8 474 foton på vitt kök, med flera köksöar
Sortera efter:
Budget
Sortera efter:Populärt i dag
81 - 100 av 8 474 foton
Artikel 1 av 3
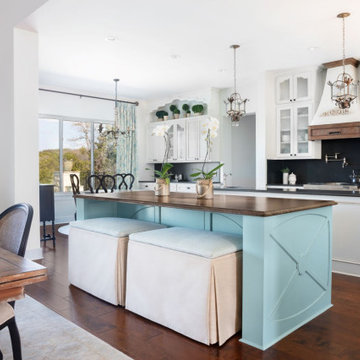
Idéer för svart kök och matrum, med luckor med glaspanel, vita skåp, svart stänkskydd, mellanmörkt trägolv och flera köksöar

Foto på ett mycket stort vintage vit kök, med en enkel diskho, skåp i shakerstil, vita skåp, bänkskiva i kvartsit, vitt stänkskydd, stänkskydd i porslinskakel, integrerade vitvaror, mellanmörkt trägolv, flera köksöar och grått golv
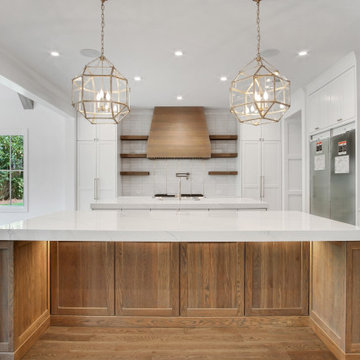
Idéer för mycket stora vintage vitt kök, med en enkel diskho, skåp i shakerstil, vita skåp, bänkskiva i kvartsit, vitt stänkskydd, stänkskydd i porslinskakel, integrerade vitvaror, mellanmörkt trägolv, flera köksöar och grått golv

This beautiful French Provincial home is set on 10 acres, nestled perfectly in the oak trees. The original home was built in 1974 and had two large additions added; a great room in 1990 and a main floor master suite in 2001. This was my dream project: a full gut renovation of the entire 4,300 square foot home! I contracted the project myself, and we finished the interior remodel in just six months. The exterior received complete attention as well. The 1970s mottled brown brick went white to completely transform the look from dated to classic French. Inside, walls were removed and doorways widened to create an open floor plan that functions so well for everyday living as well as entertaining. The white walls and white trim make everything new, fresh and bright. It is so rewarding to see something old transformed into something new, more beautiful and more functional.
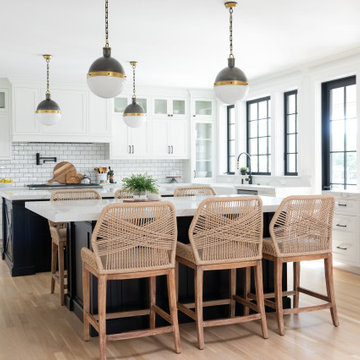
A full, custom kitchen remodel turned a once-dated and awkward layout into a spacious modern farmhouse kitchen with crisp black and white contrast, double islands, a walk-in pantry and ample storage.
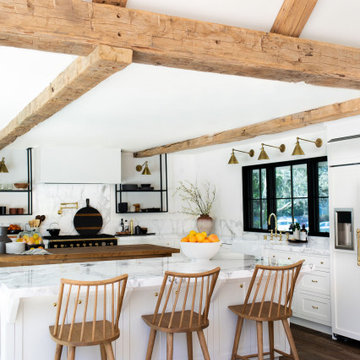
Inspiration för lantliga vitt l-kök, med en rustik diskho, skåp i shakerstil, vita skåp, svarta vitvaror, mörkt trägolv, flera köksöar och brunt golv

This photo: For a couple's house in Paradise Valley, architect C.P. Drewett created a sleek modern kitchen with Caesarstone counters and tile backsplashes from Art Stone LLC. Porcelain-tile floors from Villagio Tile & Stone provide contrast to the dark-stained vertical-grain white-oak cabinetry fabricated by Reliance Custom Cabinets.
Positioned near the base of iconic Camelback Mountain, “Outside In” is a modernist home celebrating the love of outdoor living Arizonans crave. The design inspiration was honoring early territorial architecture while applying modernist design principles.
Dressed with undulating negra cantera stone, the massing elements of “Outside In” bring an artistic stature to the project’s design hierarchy. This home boasts a first (never seen before feature) — a re-entrant pocketing door which unveils virtually the entire home’s living space to the exterior pool and view terrace.
A timeless chocolate and white palette makes this home both elegant and refined. Oriented south, the spectacular interior natural light illuminates what promises to become another timeless piece of architecture for the Paradise Valley landscape.
Project Details | Outside In
Architect: CP Drewett, AIA, NCARB, Drewett Works
Builder: Bedbrock Developers
Interior Designer: Ownby Design
Photographer: Werner Segarra
Publications:
Luxe Interiors & Design, Jan/Feb 2018, "Outside In: Optimized for Entertaining, a Paradise Valley Home Connects with its Desert Surrounds"
Awards:
Gold Nugget Awards - 2018
Award of Merit – Best Indoor/Outdoor Lifestyle for a Home – Custom
The Nationals - 2017
Silver Award -- Best Architectural Design of a One of a Kind Home - Custom or Spec
http://www.drewettworks.com/outside-in/

A breakfast table attached to the kitchen island offers additional seating and tabletop space. Behind the island, a deep slate blue back wall draws attention to an intricate, multicolored mosaic tile backsplash. Built-in cabinetry and appliances keep the space open and sleek.
Design: Wesley-Wayne Interiors
Photo: Stephen Karlisch

Aimee Mazzenga Photography
Exempel på ett stort eklektiskt vit vitt kök, med en undermonterad diskho, skåp i shakerstil, vita skåp, vitt stänkskydd, integrerade vitvaror, ljust trägolv, flera köksöar, marmorbänkskiva, stänkskydd i marmor och beiget golv
Exempel på ett stort eklektiskt vit vitt kök, med en undermonterad diskho, skåp i shakerstil, vita skåp, vitt stänkskydd, integrerade vitvaror, ljust trägolv, flera köksöar, marmorbänkskiva, stänkskydd i marmor och beiget golv

The hub of the home includes the kitchen with midnight blue & white custom cabinets by Beck Allen Cabinetry, a quaint banquette & an artful La Cornue range that are all highlighted with brass hardware. The kitchen connects to the living space with a cascading see-through fireplace that is surfaced with an undulating textural tile.

Designer: Lana Knapp, Senior Designer, ASID/NCIDQ
Photographer: Lori Hamilton - Hamilton Photography
Inspiration för stora maritima kök och matrum, med en undermonterad diskho, luckor med infälld panel, vita skåp, granitbänkskiva, vitt stänkskydd, stänkskydd i porslinskakel, vita vitvaror, marmorgolv, flera köksöar och vitt golv
Inspiration för stora maritima kök och matrum, med en undermonterad diskho, luckor med infälld panel, vita skåp, granitbänkskiva, vitt stänkskydd, stänkskydd i porslinskakel, vita vitvaror, marmorgolv, flera köksöar och vitt golv
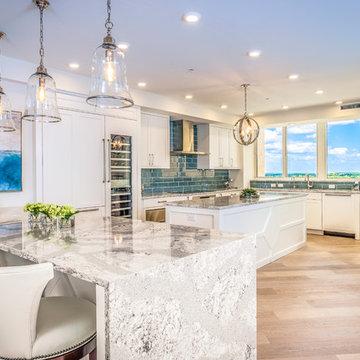
Beautiful kitchen remodel in Naples, Florida. Large windows allow for ample light to flow into the space, keeping the feel of this room light and happy.
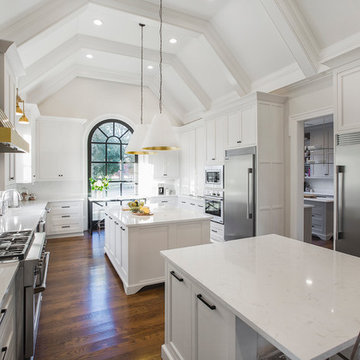
Pure One Photography
Inredning av ett klassiskt avskilt u-kök, med en rustik diskho, luckor med infälld panel, vita skåp, rostfria vitvaror, mellanmörkt trägolv, flera köksöar, bänkskiva i kvartsit och brunt golv
Inredning av ett klassiskt avskilt u-kök, med en rustik diskho, luckor med infälld panel, vita skåp, rostfria vitvaror, mellanmörkt trägolv, flera köksöar, bänkskiva i kvartsit och brunt golv
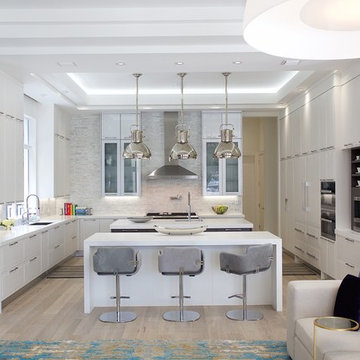
Carlos Aristizabal
Idéer för att renovera ett stort funkis kök, med en enkel diskho, luckor med glaspanel, vita skåp, bänkskiva i koppar, grått stänkskydd, stänkskydd i stenkakel, integrerade vitvaror, klinkergolv i keramik och flera köksöar
Idéer för att renovera ett stort funkis kök, med en enkel diskho, luckor med glaspanel, vita skåp, bänkskiva i koppar, grått stänkskydd, stänkskydd i stenkakel, integrerade vitvaror, klinkergolv i keramik och flera köksöar
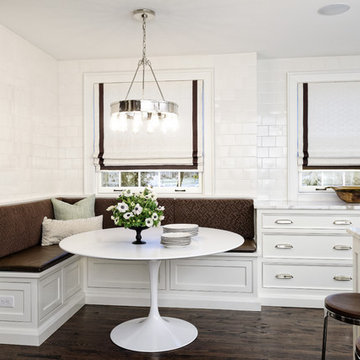
A 1927 colonial home in Shaker Heights, Ohio, received a breathtaking renovation that required extensive work, transforming it from a tucked away, utilitarian space, to an all-purpose gathering room, a role that most kitchens embrace in a home today. The scope of work changed over the course of the project, starting more minimalistically and then quickly becoming the main focus of the house's remodeling, resulting in a staircase being relocated and walls being torn down to create an inviting focal point to the home where family and friends could connect. The focus of the functionality was to allow for multiple prep areas with the inclusion of two islands and sinks, two eating areas (one for impromptu snacking and small meals of younger family members and friends on island no. two and a built-in bench seat for everyday meals in the immediate family). The kitchen was equipped with all Subzero and Wolf appliances, including a 48" range top with a 12" griddle, two double ovens, a 42" built-in side by side refrigerator and freezer, a microwave drawer on island no. one and a beverage center and icemaker in island no. two. The aesthetic feeling embraces the architectural feel of the home while adding a modern sensibility with the revamped layout and graphic elements that tie the color palette of whites, chocolate and charcoal. The cabinets were custom made and outfitted with beaded inset doors with a Shaker panel frame and finished in Benjamin Moore's OC-17 White Dove, a soft white that allowed for the kitchen to feel warm while still maintaining its brightness. Accents of walnut were added to create a sense of warmth, including a custom premium grade walnut countertop on island no. one from Brooks Custom and a TV cabinet with a doggie feeding station beneath. Bringing the cabinet line to the 8'6" ceiling height helps the room feel taller and bold light fixtures at the islands and eating area add detail to an otherwise simpler ceiling detail. The 1 1/4" countertops feature Calacatta Gold Marble with an ogee edge detail. Special touches on the interiors include secret storage panels, an appliance garage, breadbox, pull-out drawers behind the cabinet doors and all soft-close hinges and drawer glides. A kneading area was made as a part of island no. one for the homeowners' love of baking, complete with a stone top allowing for dough to stay cool. Baskets beneath store kitchen essentials that need air circulation. The room adjacent to the kitchen was converted to a hearth room (from a formal dining room) to extend the kitchen's living space and allow for a natural spillover for family and guests to spill into.
Jason Miller, Pixelate
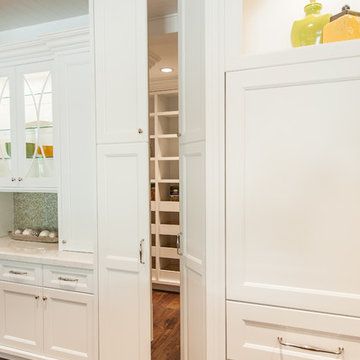
Idéer för att renovera ett stort vintage kök, med en undermonterad diskho, skåp i shakerstil, vita skåp, bänkskiva i kvarts, beige stänkskydd, stänkskydd i mosaik, integrerade vitvaror, mellanmörkt trägolv, flera köksöar och brunt golv
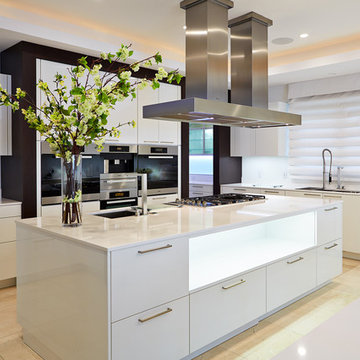
Photography by Jorge Alvarez.
Exempel på ett avskilt, mellanstort modernt l-kök, med en undermonterad diskho, släta luckor, vita skåp, vitt stänkskydd, rostfria vitvaror, bänkskiva i koppar, glaspanel som stänkskydd, travertin golv, flera köksöar och beiget golv
Exempel på ett avskilt, mellanstort modernt l-kök, med en undermonterad diskho, släta luckor, vita skåp, vitt stänkskydd, rostfria vitvaror, bänkskiva i koppar, glaspanel som stänkskydd, travertin golv, flera köksöar och beiget golv

Modern Kitchen, modern design, kitchen design, custom hood, red tile, black and white kitchen, interior design,
Bild på ett funkis vit vitt kök och matrum, med rött stänkskydd, rostfria vitvaror, skåp i shakerstil, bänkskiva i kvarts, mellanmörkt trägolv och flera köksöar
Bild på ett funkis vit vitt kök och matrum, med rött stänkskydd, rostfria vitvaror, skåp i shakerstil, bänkskiva i kvarts, mellanmörkt trägolv och flera köksöar
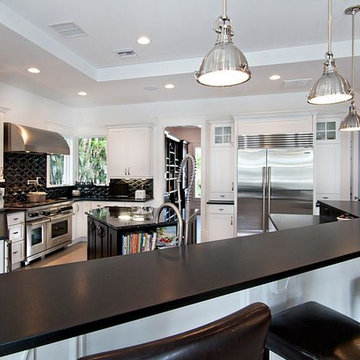
Kitchen featuring Absolute Black Granite counter top in a Leather Finish. With its sophisticated appearance and versatile design applications, Absolute Black granite has become the granite of choice for many homeowners and trade professionals. Because of its availability in a variety of finishes and tile and slab options, this material is ideal for kitchen countertops, bathroom vanities, flooring, and wall cladding.
Picture courtsey of Ron Rosenzweig Photography, Inc

Inspiration för mellanstora skandinaviska brunt kök, med flera köksöar, luckor med glaspanel, vita skåp, träbänkskiva, vitt stänkskydd, stänkskydd i keramik, rostfria vitvaror, en rustik diskho, klinkergolv i porslin och grått golv
8 474 foton på vitt kök, med flera köksöar
5