35 444 foton på vitt kök, med granitbänkskiva
Sortera efter:
Budget
Sortera efter:Populärt i dag
121 - 140 av 35 444 foton
Artikel 1 av 3

Exempel på ett klassiskt u-kök, med luckor med infälld panel, vita skåp, vitt stänkskydd, mörkt trägolv, flera köksöar, granitbänkskiva och stänkskydd i keramik
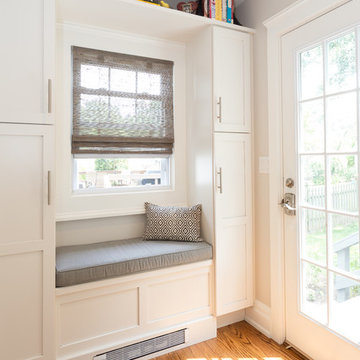
This window seat is perfect for putting on your shoes to run out of the house! With extra storage on each side and a shelf with treasured items above.
Blackstock Photography
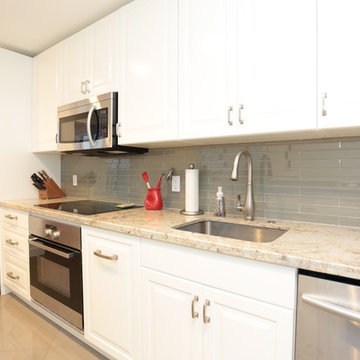
Idéer för att renovera ett avskilt, litet vintage parallellkök, med en undermonterad diskho, luckor med upphöjd panel, vita skåp, granitbänkskiva, grått stänkskydd, stänkskydd i glaskakel, rostfria vitvaror och klinkergolv i porslin
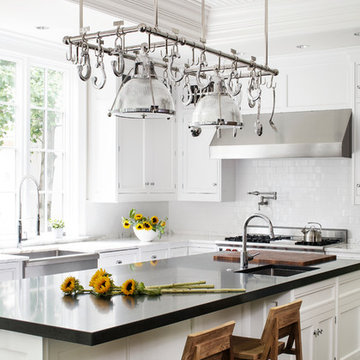
Boston Home Magazine
Exempel på ett stort klassiskt kök, med en rustik diskho, skåp i shakerstil, vita skåp, granitbänkskiva, vitt stänkskydd, stänkskydd i tunnelbanekakel, rostfria vitvaror och mellanmörkt trägolv
Exempel på ett stort klassiskt kök, med en rustik diskho, skåp i shakerstil, vita skåp, granitbänkskiva, vitt stänkskydd, stänkskydd i tunnelbanekakel, rostfria vitvaror och mellanmörkt trägolv
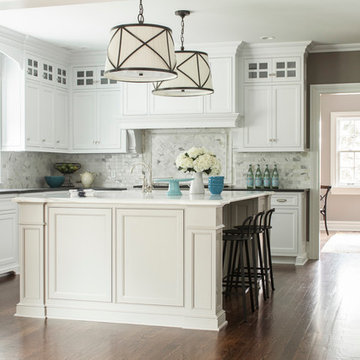
contractor: Etai Har-El
photographer: Christian Garibaldi
Idéer för ett avskilt klassiskt u-kök, med luckor med profilerade fronter, vita skåp, granitbänkskiva, vitt stänkskydd, integrerade vitvaror och mörkt trägolv
Idéer för ett avskilt klassiskt u-kök, med luckor med profilerade fronter, vita skåp, granitbänkskiva, vitt stänkskydd, integrerade vitvaror och mörkt trägolv
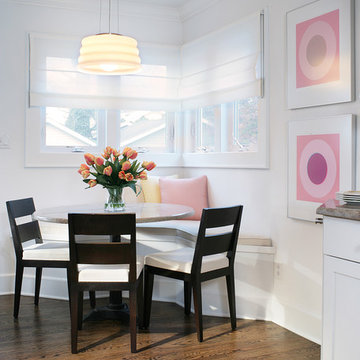
We added a window seat to the updated renovation of this mid-century house, creating a dining nook in the kitchen. It offers additional seating and storage while taking up minimal space.
Photography Peter Rymwid
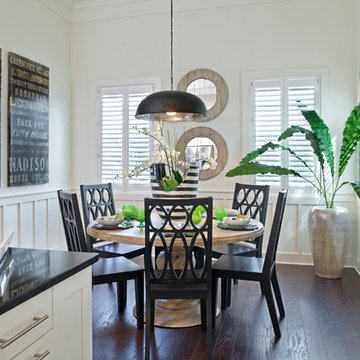
This boho vibe has us smiling! Our love for nature and contrast plays a significant role in creating this look. The white crisp wall paneling complemented with our dark mahogany floor is the perfect combination. The mix of wood tones in the furniture gives us that pop of contrast in all the right ways.

The new kitchen for this English-style 1920s Portland home was inspired by the classic English scullery—and Downton Abbey! A "royal" color scheme, British-made apron sink, and period pulls ground the project in history, while refined lines and modern functionality bring it up to the present.
Photo: Anna M. Campbell

Rustic kitchen cabinets with green Viking appliances. Cabinets were built by Fedewa Custom Works. Warm, sunset colors make this kitchen very inviting. Steamboat Springs, Colorado. The cabinets are knotty alder wood, with a stain and glaze we developed here in our shop.

This lovely home sits in one of the most pristine and preserved places in the country - Palmetto Bluff, in Bluffton, SC. The natural beauty and richness of this area create an exceptional place to call home or to visit. The house lies along the river and fits in perfectly with its surroundings.
4,000 square feet - four bedrooms, four and one-half baths
All photos taken by Rachael Boling Photography
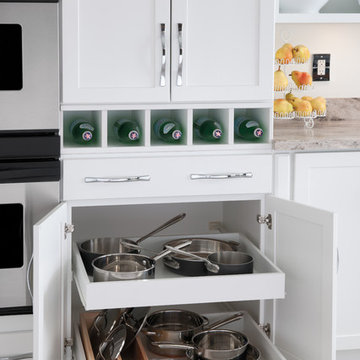
These photos are credited to Aristokraft Cabinetry of Master Brand Cabinets out of Jasper, Indiana. Affordable, yet stylish cabinetry that will last and create that updated space you have been dreaming of.

Designer Sarah Robertson of Studio Dearborn helped a neighbor and friend to update a “builder grade” kitchen into a personal, family space that feels luxurious and inviting.
The homeowner wanted to solve a number of storage and flow problems in the kitchen, including a wasted area dedicated to a desk, too-little pantry storage, and her wish for a kitchen bar. The all white builder kitchen lacked character, and the client wanted to inject color, texture and personality into the kitchen while keeping it classic.

The clients believed the peninsula footprint was required due to the unique entry points from the hallway leading to the dining room and the foyer. The new island increases storage, counters and a more pleasant flow of traffic from all directions.
The biggest challenge was trying to make the structural beam that ran perpendicular to the space work in a new design; it was off center and difficult to balance the cabinetry and functional spaces to work with it. In the end it was decided to increase the budget and invest in moving the header in the ceiling to achieve the best design, esthetically and funcationlly.
Specific storage designed to meet the clients requests include:
- pocket doors at counter tops for everyday appliances
- deep drawers for pots, pans and Tupperware
- island includes designated zone for baking supplies
- tall and shallow pantry/food storage for easy access near island
- pull out spice near cooking
- tray dividers for assorted baking pans/sheets, cutting boards and numerous other serving trays
- cutlery and knife inserts and built in trash/recycle bins to keep things organized and convenient to use, out of sight
- custom design hutch to hold various, yet special dishes and silverware
Elements of design chosen to meet the clients wishes include:
- painted cabinetry to lighten up the room that lacks windows and give relief/contrast to the expansive wood floors
- monochromatic colors throughout give peaceful yet elegant atmosphere
o stained island provides interest and warmth with wood, but still unique in having a different stain than the wood floors – this is repeated in the tile mosaic backsplash behind the rangetop
- punch of fun color used on hutch for a unique, furniture feel
- carefully chosen detailed embellishments like the tile mosaic, valance toe boards, furniture base board around island, and island pendants are traditional details to not only the architecture of the home, but also the client’s furniture and décor.
- Paneled refrigerator minimizes the large appliance, help keeping an elegant feel
Superior cooking equipment includes a combi-steam oven, convection wall ovens paired with a built-in refrigerator with interior air filtration to better preserve fresh foods.
Photography by Gregg Willett

The end of this island features clean lines and plenty of storage. Additionally, there is a prep sink and plenty of seating.
Bild på ett stort vintage kök, med en undermonterad diskho, luckor med upphöjd panel, vita skåp, granitbänkskiva, grått stänkskydd, stänkskydd i stenkakel, rostfria vitvaror, mörkt trägolv och en köksö
Bild på ett stort vintage kök, med en undermonterad diskho, luckor med upphöjd panel, vita skåp, granitbänkskiva, grått stänkskydd, stänkskydd i stenkakel, rostfria vitvaror, mörkt trägolv och en köksö

A family friendly kitchen renovation in a lake front home with a farmhouse vibe and easy to maintain finishes.
Lantlig inredning av ett mellanstort svart svart kök, med en rustik diskho, skåp i shakerstil, vita skåp, granitbänkskiva, vitt stänkskydd, stänkskydd i keramik, rostfria vitvaror, mellanmörkt trägolv, en köksö och brunt golv
Lantlig inredning av ett mellanstort svart svart kök, med en rustik diskho, skåp i shakerstil, vita skåp, granitbänkskiva, vitt stänkskydd, stänkskydd i keramik, rostfria vitvaror, mellanmörkt trägolv, en köksö och brunt golv

stained island, white kitchen
Exempel på ett stort klassiskt beige beige kök, med en rustik diskho, luckor med infälld panel, vita skåp, brunt stänkskydd, integrerade vitvaror, ljust trägolv, en köksö, beiget golv, granitbänkskiva och stänkskydd i stenkakel
Exempel på ett stort klassiskt beige beige kök, med en rustik diskho, luckor med infälld panel, vita skåp, brunt stänkskydd, integrerade vitvaror, ljust trägolv, en köksö, beiget golv, granitbänkskiva och stänkskydd i stenkakel

Bild på ett mellanstort vintage brun brunt kök, med en rustik diskho, vita skåp, granitbänkskiva, brunt stänkskydd, stänkskydd i porslinskakel, integrerade vitvaror, mellanmörkt trägolv, en köksö, brunt golv och luckor med profilerade fronter

INTERNATIONAL AWARD WINNER. 2018 NKBA Design Competition Best Overall Kitchen. 2018 TIDA International USA Kitchen of the Year. 2018 Best Traditional Kitchen - Westchester Home Magazine design awards. The designer's own kitchen was gutted and renovated in 2017, with a focus on classic materials and thoughtful storage. The 1920s craftsman home has been in the family since 1940, and every effort was made to keep finishes and details true to the original construction. For sources, please see the website at www.studiodearborn.com. Photography, Adam Kane Macchia
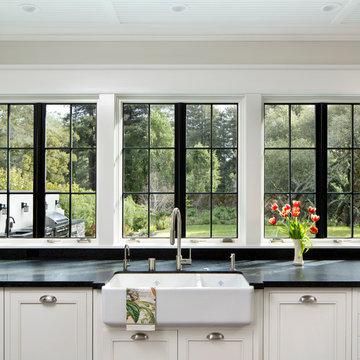
Bernard Andre
Idéer för stora vintage kök, med en rustik diskho, luckor med infälld panel, vita skåp, granitbänkskiva, vitt stänkskydd, stänkskydd i tunnelbanekakel, svarta vitvaror, mörkt trägolv och en köksö
Idéer för stora vintage kök, med en rustik diskho, luckor med infälld panel, vita skåp, granitbänkskiva, vitt stänkskydd, stänkskydd i tunnelbanekakel, svarta vitvaror, mörkt trägolv och en köksö

Valance under range adds a furniture feel. Soffit over hood creates a termination for the tile backsplash in this kitchen with 10' ceilings.
Klassisk inredning av ett mellanstort, avskilt kök, med en rustik diskho, skåp i shakerstil, vita skåp, granitbänkskiva, grått stänkskydd, stänkskydd i stenkakel, rostfria vitvaror, mellanmörkt trägolv och en köksö
Klassisk inredning av ett mellanstort, avskilt kök, med en rustik diskho, skåp i shakerstil, vita skåp, granitbänkskiva, grått stänkskydd, stänkskydd i stenkakel, rostfria vitvaror, mellanmörkt trägolv och en köksö
35 444 foton på vitt kök, med granitbänkskiva
7