869 foton på vitt kök, med gult golv
Sortera efter:
Budget
Sortera efter:Populärt i dag
101 - 120 av 869 foton
Artikel 1 av 3
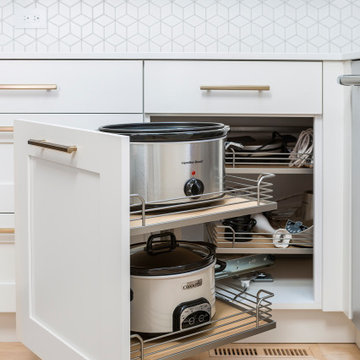
A tiered pullout organizer makes efficient use of the available corner space and keeps small appliances within easy reach.
Idéer för mellanstora skandinaviska vitt u-kök, med en dubbel diskho, släta luckor, vita skåp, vitt stänkskydd, stänkskydd i keramik, rostfria vitvaror, ljust trägolv och gult golv
Idéer för mellanstora skandinaviska vitt u-kök, med en dubbel diskho, släta luckor, vita skåp, vitt stänkskydd, stänkskydd i keramik, rostfria vitvaror, ljust trägolv och gult golv
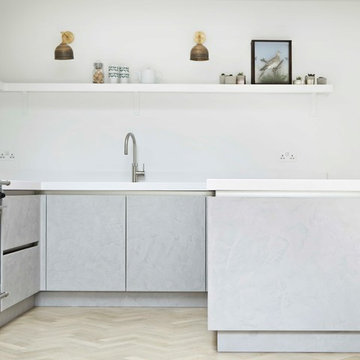
Christina Bull Photography
Inspiration för stora industriella kök, med en dubbel diskho, släta luckor, grå skåp, bänkskiva i kvartsit, vitt stänkskydd, ljust trägolv och gult golv
Inspiration för stora industriella kök, med en dubbel diskho, släta luckor, grå skåp, bänkskiva i kvartsit, vitt stänkskydd, ljust trägolv och gult golv
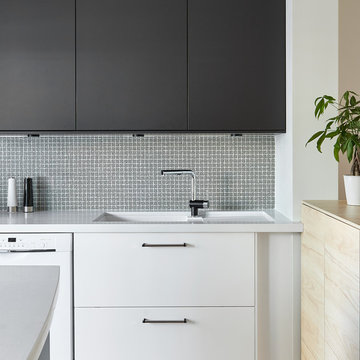
This kitchen has four different cabinetry colour finishes and we've made it work by carrying the same hardware and counter top throughout the space. The design was initialized when our client informed us that they were going to keep their white appliances. In order to visually make the appliances less noticeable, we introduced white cabinetry at the base. Black cabinetry was introduced along the uppers to create interest and draw the eye upward away from the actual counter surface. A unique onyx mosaic backsplash tile with a black and white geometric pattern ties the two surfaces together.
Photographer: Stephani Buchman
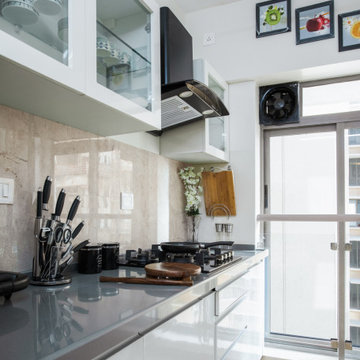
Foto på ett avskilt, mellanstort funkis grå parallellkök, med en enkel diskho, luckor med profilerade fronter, vita skåp, laminatbänkskiva, svarta vitvaror, klinkergolv i keramik, flera köksöar och gult golv
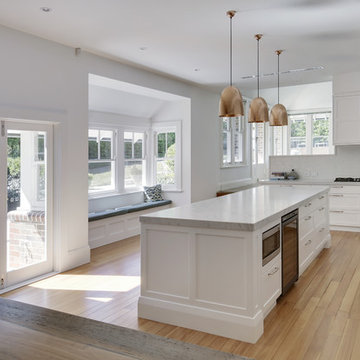
Classic shaker style kitchen for a Federation home in Killara.
Photos: Paul Worsley @ Live By The Sea
Klassisk inredning av ett stort kök, med en dubbel diskho, skåp i shakerstil, vita skåp, marmorbänkskiva, vitt stänkskydd, stänkskydd i keramik, rostfria vitvaror, ljust trägolv, en köksö och gult golv
Klassisk inredning av ett stort kök, med en dubbel diskho, skåp i shakerstil, vita skåp, marmorbänkskiva, vitt stänkskydd, stänkskydd i keramik, rostfria vitvaror, ljust trägolv, en köksö och gult golv
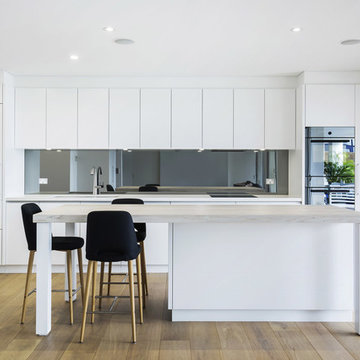
The kitchen looking from the adjoining living room. An island acts as an informal place for meals and homework. The smoked mirror helps to visually expand the space.
Photos: Paul Worsley @ Live By The Sea
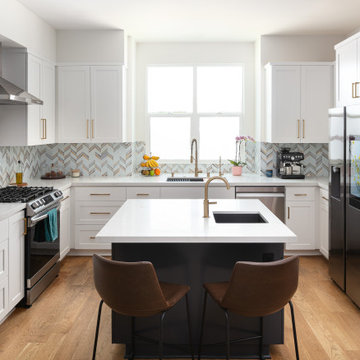
Another update project we did in the same Townhome community in Culver city. This time more towards Modern Farmhouse / Transitional design.
Kitchen cabinets were completely refinished with new hardware installed. The black island is a great center piece to the white / gold / brown color scheme.
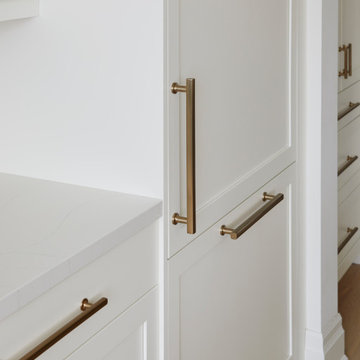
This image features a closeup of the Miele fully integrated fridge/freezer combo, panelled in Miralis shaker doors utilizing Champagne Bronze colour hardware.
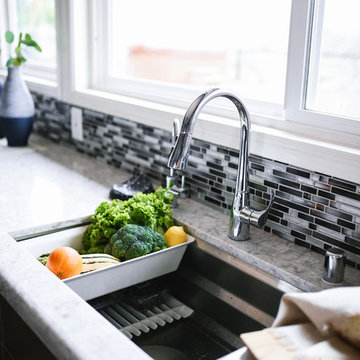
Hale Production Studios
Bild på ett mellanstort nordiskt grå grått kök, med en undermonterad diskho, släta luckor, grå skåp, bänkskiva i kvarts, svart stänkskydd, stänkskydd i glaskakel, svarta vitvaror, ljust trägolv, flera köksöar och gult golv
Bild på ett mellanstort nordiskt grå grått kök, med en undermonterad diskho, släta luckor, grå skåp, bänkskiva i kvarts, svart stänkskydd, stänkskydd i glaskakel, svarta vitvaror, ljust trägolv, flera köksöar och gult golv
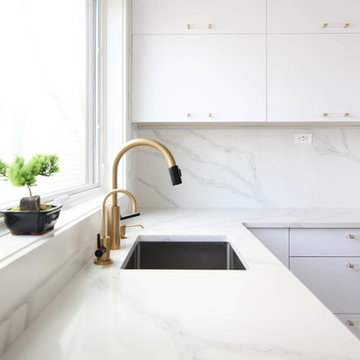
The navy blue stripe running through the center of the island and down the waterfall side, is absolutely the most attractive element of this fresh kitchen! In addition to the gold handles, faucets and lighting the wood grain laminate cabinets add warmth to this high gloss white acrylic kitchen. Built into the cabinet, are charming red stove knobs, that everyone seems to notice upon entering this magnificent space!
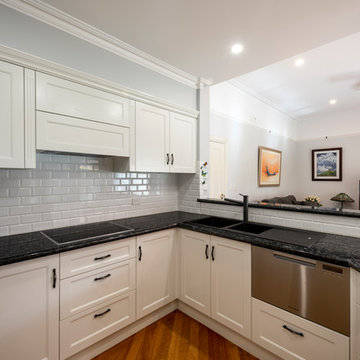
Stephen Nicholls
Inspiration för avskilda, mellanstora klassiska svart u-kök, med en nedsänkt diskho, luckor med infälld panel, vita skåp, granitbänkskiva, vitt stänkskydd, stänkskydd i porslinskakel, rostfria vitvaror, ljust trägolv, en halv köksö och gult golv
Inspiration för avskilda, mellanstora klassiska svart u-kök, med en nedsänkt diskho, luckor med infälld panel, vita skåp, granitbänkskiva, vitt stänkskydd, stänkskydd i porslinskakel, rostfria vitvaror, ljust trägolv, en halv köksö och gult golv
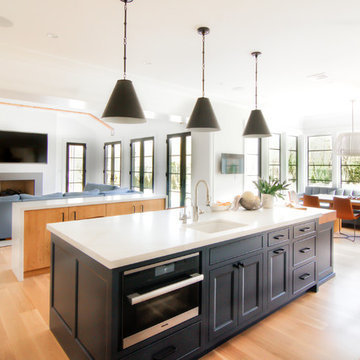
This kitchen was designed for a open floor plan in a newly designed home.
The juctapositioning of textured wood for the hood and side coffeebar pantry section, as well as BM Hale Navy Blue for hte island, with the Simply White Cabinetry, floor to ceiling, created a transitional clean look.
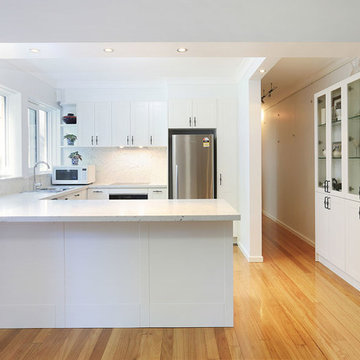
Foto på ett mellanstort vintage vit kök, med en nedsänkt diskho, skåp i shakerstil, vita skåp, bänkskiva i kvarts, vitt stänkskydd, stänkskydd i sten, rostfria vitvaror, plywoodgolv och gult golv
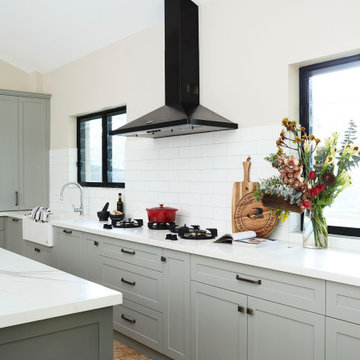
Foto på ett stort vintage vit kök, med en rustik diskho, skåp i shakerstil, gröna skåp, bänkskiva i kvarts, vitt stänkskydd, stänkskydd i keramik, svarta vitvaror, travertin golv, en köksö och gult golv
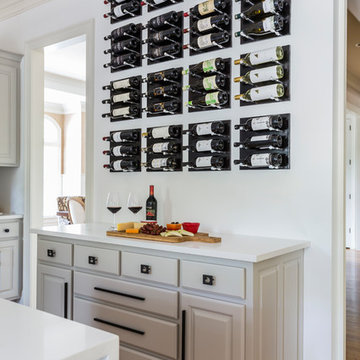
Idéer för ett mellanstort modernt vit kök, med en undermonterad diskho, luckor med upphöjd panel, beige skåp, bänkskiva i kvartsit, vitt stänkskydd, stänkskydd i marmor, rostfria vitvaror, plywoodgolv, en köksö och gult golv

Clean lines, minimalistic meets classic were my client’s admiration. The growing family required a balance between, a large functioning interior and to design a focal point to the main hub of the home.
A soft palette layered with fresh whites, large slabs of intricate marbles, planked blonde timber floors and matt black fittings allow for seamless integration into the home’s interior. Cabinetry compliments the expansive length of the kitchen and adjoining scullery, whilst simplicity of the design provides impact to the home.
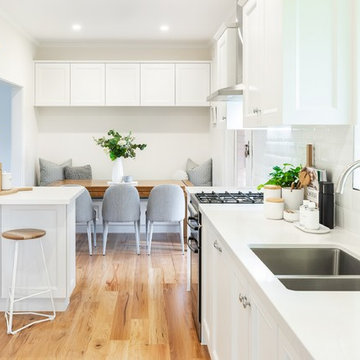
Foto på ett mellanstort funkis vit kök, med en undermonterad diskho, skåp i shakerstil, vita skåp, bänkskiva i kvarts, vitt stänkskydd, stänkskydd i tunnelbanekakel, rostfria vitvaror, ljust trägolv, en köksö och gult golv
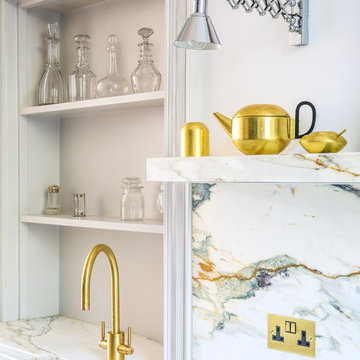
THis kitchen worktop in Calacatta Medici Marble has a back wall panel and floating shelf, displaying brass decorative accessories. An under-mount sink with a brushed brass tap also sits in the worktop. A Blocked in doorway forms an architectural display shelf.
Photographer: Charlie O'Beirne - Lukonic Photography
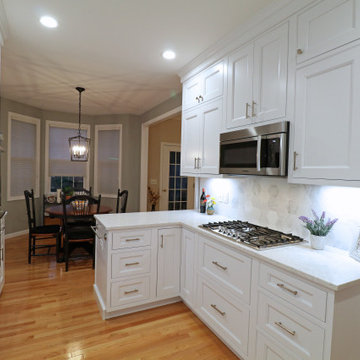
A classic white inset kitchen & bathroom project
Inspiration för ett mellanstort vintage vit vitt kök, med en undermonterad diskho, luckor med profilerade fronter, vita skåp, bänkskiva i kvarts, vitt stänkskydd, stänkskydd i keramik, rostfria vitvaror, ljust trägolv och gult golv
Inspiration för ett mellanstort vintage vit vitt kök, med en undermonterad diskho, luckor med profilerade fronter, vita skåp, bänkskiva i kvarts, vitt stänkskydd, stänkskydd i keramik, rostfria vitvaror, ljust trägolv och gult golv
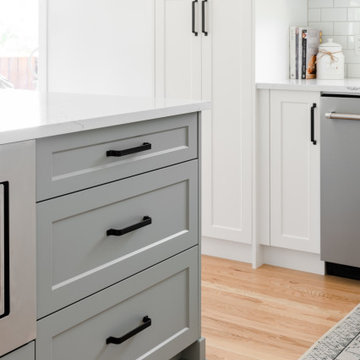
Inspiration för ett litet vintage vit vitt kök, med en rustik diskho, skåp i shakerstil, vita skåp, bänkskiva i kvarts, vitt stänkskydd, stänkskydd i keramik, rostfria vitvaror, ljust trägolv, en köksö och gult golv
869 foton på vitt kök, med gult golv
6