35 588 foton på vitt kök, med mörkt trägolv
Sortera efter:
Budget
Sortera efter:Populärt i dag
141 - 160 av 35 588 foton
Artikel 1 av 3
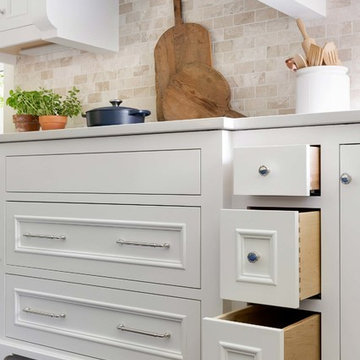
Inspiration för rustika vitt kök, med en rustik diskho, luckor med profilerade fronter, vita skåp, vitt stänkskydd, mörkt trägolv, en köksö och brunt golv

This compact end cabinet is the perfect place for storing kitchen floor cleaning supplies.
Photos by Chris Veith.
Idéer för ett mellanstort klassiskt flerfärgad kök, med en undermonterad diskho, skåp i shakerstil, vita skåp, grått stänkskydd, stänkskydd i stenkakel, rostfria vitvaror, mörkt trägolv och en köksö
Idéer för ett mellanstort klassiskt flerfärgad kök, med en undermonterad diskho, skåp i shakerstil, vita skåp, grått stänkskydd, stänkskydd i stenkakel, rostfria vitvaror, mörkt trägolv och en köksö
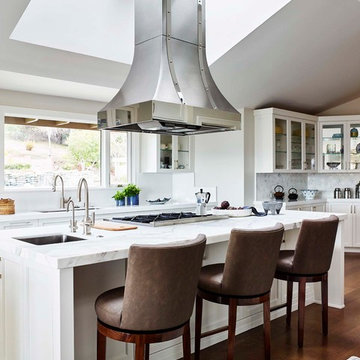
The kitchen was large but dark inside. We built a significant light box on the roof to bring generous light to the center of the room but also to create a sense of place. The views from the room (to the left and behind the camera in this shot) are spectacular.
Photo by Brad Knipstein

Foto på ett avskilt vintage vit kök, med luckor med infälld panel, vita skåp, vitt stänkskydd, stänkskydd i tunnelbanekakel, rostfria vitvaror, mörkt trägolv och en köksö
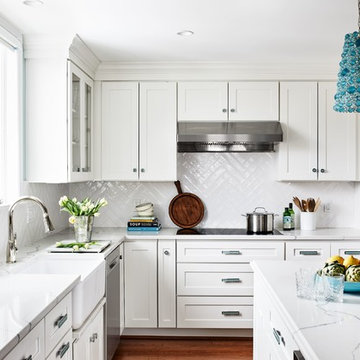
Klassisk inredning av ett vit vitt l-kök, med en rustik diskho, skåp i shakerstil, vita skåp, vitt stänkskydd, rostfria vitvaror, mörkt trägolv, en köksö och brunt golv
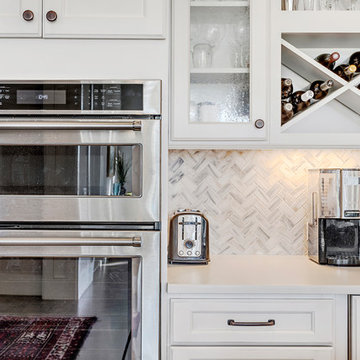
Cabinets: Centerpoint
Black splash: Savannah Surfaces
Countertop: Caesarstone
Appliances: Ferguson, Kitchenaid
Inredning av ett lantligt stort vit vitt kök, med en rustik diskho, luckor med infälld panel, vita skåp, vitt stänkskydd, stänkskydd i mosaik, rostfria vitvaror, mörkt trägolv, en köksö, brunt golv och bänkskiva i kvartsit
Inredning av ett lantligt stort vit vitt kök, med en rustik diskho, luckor med infälld panel, vita skåp, vitt stänkskydd, stänkskydd i mosaik, rostfria vitvaror, mörkt trägolv, en köksö, brunt golv och bänkskiva i kvartsit

This spacious kitchen design in Yardley is a bright, open plan space bathed in natural light from the large windows, doors, and skylights. The white perimeter cabinets from Koch and Company are complemented by handmade subway tile and MSI Surfaces Calcatta Venice quartz countertop. The white color scheme is beautifully contrasted by blue island cabinetry with a bi-level countertop and barstool seating. The island also includes a Task Lighting angled power strip, a narrow wine refrigerator, and a white Blanco Siligranit apron front sink with a Riobel Edge faucet and chrome soap dispenser. The kitchen cabinets are accented by Top Knobs Lydia style pulls in chrome. Bosch stainless appliances feature throughout the kitchen, including a microwave drawer and a Bosch stainless chimney hood. Dark hardwood flooring from Meridian brings depth to the style. The natural lighting is complemented by pendant lights from Wage Lighting, undercabinet lighting, and upper glass front cabinets with in cabinet lighting.

Idéer för ett mycket stort klassiskt vit kök, med en undermonterad diskho, luckor med infälld panel, vita skåp, bänkskiva i kvarts, vitt stänkskydd, integrerade vitvaror, mörkt trägolv, en köksö och brunt golv
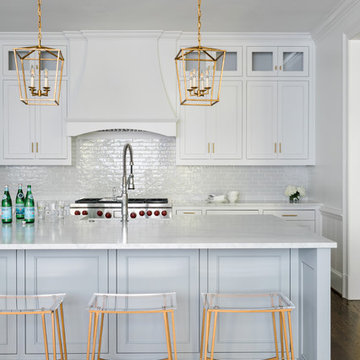
Idéer för vintage vitt parallellkök, med en rustik diskho, skåp i shakerstil, vita skåp, mörkt trägolv, en köksö och brunt golv

Katheryn Moran Photography
Inspiration för ett litet lantligt vit vitt kök, med en rustik diskho, skåp i shakerstil, grå skåp, bänkskiva i kvartsit, rött stänkskydd, stänkskydd i tegel, rostfria vitvaror, mörkt trägolv, en köksö och brunt golv
Inspiration för ett litet lantligt vit vitt kök, med en rustik diskho, skåp i shakerstil, grå skåp, bänkskiva i kvartsit, rött stänkskydd, stänkskydd i tegel, rostfria vitvaror, mörkt trägolv, en köksö och brunt golv

St. Martin White Gray kitchen
Inspiration för ett stort vintage grå grått l-kök, med en undermonterad diskho, vita skåp, vitt stänkskydd, stänkskydd i tunnelbanekakel, mörkt trägolv, en köksö, brunt golv och luckor med infälld panel
Inspiration för ett stort vintage grå grått l-kök, med en undermonterad diskho, vita skåp, vitt stänkskydd, stänkskydd i tunnelbanekakel, mörkt trägolv, en köksö, brunt golv och luckor med infälld panel
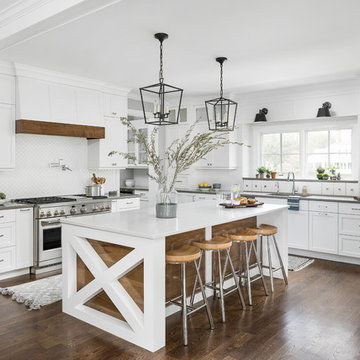
Picture Perfect House
Inspiration för stora maritima grått kök, med en undermonterad diskho, vita skåp, bänkskiva i kvarts, vitt stänkskydd, stänkskydd i keramik, rostfria vitvaror, en köksö, brunt golv, skåp i shakerstil och mörkt trägolv
Inspiration för stora maritima grått kök, med en undermonterad diskho, vita skåp, bänkskiva i kvarts, vitt stänkskydd, stänkskydd i keramik, rostfria vitvaror, en köksö, brunt golv, skåp i shakerstil och mörkt trägolv
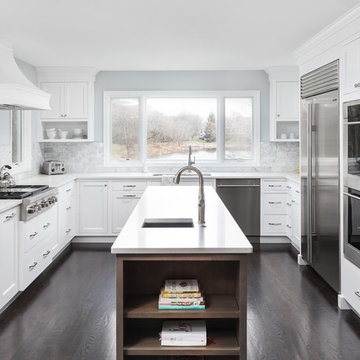
Picture Perfect House
Idéer för att renovera ett mellanstort vintage vit vitt kök, med en undermonterad diskho, vita skåp, bänkskiva i kvarts, stänkskydd i marmor, rostfria vitvaror, mörkt trägolv, brunt golv, grått stänkskydd, en köksö och luckor med infälld panel
Idéer för att renovera ett mellanstort vintage vit vitt kök, med en undermonterad diskho, vita skåp, bänkskiva i kvarts, stänkskydd i marmor, rostfria vitvaror, mörkt trägolv, brunt golv, grått stänkskydd, en köksö och luckor med infälld panel

David Cannon
Maritim inredning av ett vit vitt l-kök, med en rustik diskho, skåp i shakerstil, grå skåp, flerfärgad stänkskydd, rostfria vitvaror, mörkt trägolv, en köksö och brunt golv
Maritim inredning av ett vit vitt l-kök, med en rustik diskho, skåp i shakerstil, grå skåp, flerfärgad stänkskydd, rostfria vitvaror, mörkt trägolv, en köksö och brunt golv

Completely modernized and changed this previously dated kitchen. We installed a stovetop with downdraft rather than an overhead vent.
Inspiration för mellanstora moderna vitt parallellkök, med en nedsänkt diskho, öppna hyllor, skåp i mörkt trä, bänkskiva i kvartsit, vitt stänkskydd, rostfria vitvaror, mörkt trägolv, en köksö, brunt golv och stänkskydd i keramik
Inspiration för mellanstora moderna vitt parallellkök, med en nedsänkt diskho, öppna hyllor, skåp i mörkt trä, bänkskiva i kvartsit, vitt stänkskydd, rostfria vitvaror, mörkt trägolv, en köksö, brunt golv och stänkskydd i keramik
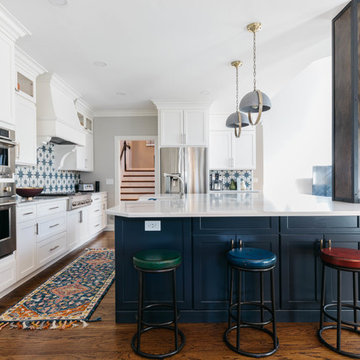
Koch Classic Cabinetry
Prairie door style, Full Overlay
5pc drawer fronts
Ivory & Charcoal Blue paint
Inspiration för ett vintage vit vitt kök, med skåp i shakerstil, vita skåp, flerfärgad stänkskydd, rostfria vitvaror, mörkt trägolv, en köksö och brunt golv
Inspiration för ett vintage vit vitt kök, med skåp i shakerstil, vita skåp, flerfärgad stänkskydd, rostfria vitvaror, mörkt trägolv, en köksö och brunt golv
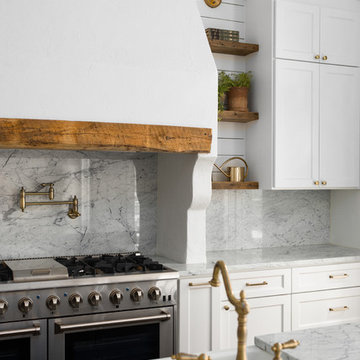
Picture KC
Medelhavsstil inredning av ett stort vit vitt kök, med luckor med infälld panel, vita skåp, vitt stänkskydd, stänkskydd i marmor, rostfria vitvaror, mörkt trägolv och en köksö
Medelhavsstil inredning av ett stort vit vitt kök, med luckor med infälld panel, vita skåp, vitt stänkskydd, stänkskydd i marmor, rostfria vitvaror, mörkt trägolv och en köksö

Free ebook, Creating the Ideal Kitchen. DOWNLOAD NOW
Our clients had been in their home since the early 1980’s and decided it was time for some updates. We took on the kitchen, two bathrooms and a powder room.
The layout in the kitchen was functional for them, so we kept that pretty much as is. Our client wanted a contemporary-leaning transitional look — nice clean lines with a gray and white palette. Light gray cabinets with a slightly darker gray subway tile keep the northern exposure light and airy. They also purchased some new furniture for their breakfast room and adjoining family room, so the whole space looks completely styled and new. The light fixtures are staggered and give a nice rhythm to the otherwise serene feel.
The homeowners were not 100% sold on the flooring choice for little powder room off the kitchen when I first showed it, but now they think it is one of the most interesting features of the design. I always try to “push” my clients a little bit because that’s when things can get really fun and this is what you are paying for after all, ideas that you may not come up with on your own.
We also worked on the two upstairs bathrooms. We started first on the hall bath which was basically just in need of a face lift. The floor is porcelain tile made to look like carrera marble. The vanity is white Shaker doors fitted with a white quartz top. We re-glazed the cast iron tub.
The master bath was a tub to shower conversion. We used a wood look porcelain plank on the main floor along with a Kohler Tailored vanity. The custom shower has a barn door shower door, and vinyl wallpaper in the sink area gives a rich textured look to the space. Overall, it’s a pretty sophisticated look for its smaller fooprint.
Designed by: Susan Klimala, CKD, CBD
Photography by: Michael Alan Kaskel
For more information on kitchen and bath design ideas go to: www.kitchenstudio-ge.com

Inredning av ett klassiskt stort vit vitt kök med öppen planlösning, med en undermonterad diskho, skåp i shakerstil, vita skåp, bänkskiva i kvartsit, vitt stänkskydd, stänkskydd i keramik, rostfria vitvaror, mörkt trägolv, en köksö och brunt golv
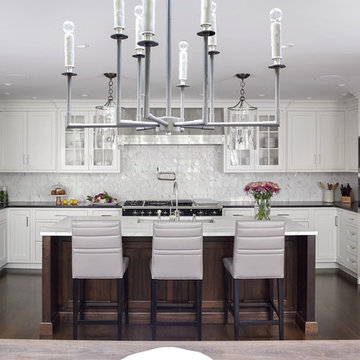
Large family kitchen with a center island seating. White cabinetry set off against a dark hardwood floor. Island countertop in white marble contrasts with the black countertops along the back wall.
35 588 foton på vitt kök, med mörkt trägolv
8