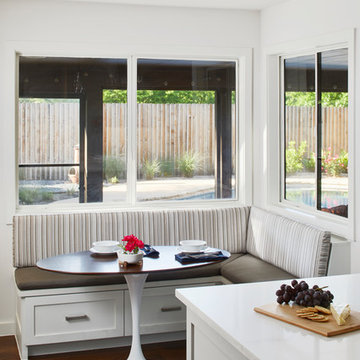35 578 foton på vitt kök, med mörkt trägolv
Sortera efter:Populärt i dag
161 - 180 av 35 578 foton
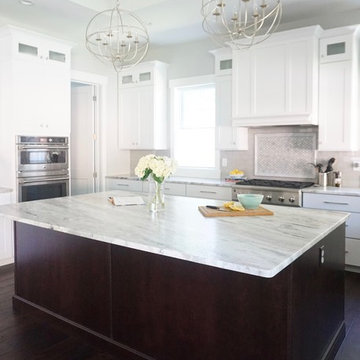
Gorgeous, simple, clean coffee bar with white shaker cabinets, beige subway tile, beautiful granite, and tall cabinets with glass front accents.
Idéer för mycket stora vintage flerfärgat kök, med skåp i shakerstil, vita skåp, granitbänkskiva, beige stänkskydd, stänkskydd i keramik, mörkt trägolv och en köksö
Idéer för mycket stora vintage flerfärgat kök, med skåp i shakerstil, vita skåp, granitbänkskiva, beige stänkskydd, stänkskydd i keramik, mörkt trägolv och en köksö

Jared Kuzia Photography
Idéer för maritima vitt l-kök, med skåp i shakerstil, vita skåp, vitt stänkskydd, en rustik diskho, stänkskydd i tunnelbanekakel, rostfria vitvaror, en köksö och mörkt trägolv
Idéer för maritima vitt l-kök, med skåp i shakerstil, vita skåp, vitt stänkskydd, en rustik diskho, stänkskydd i tunnelbanekakel, rostfria vitvaror, en köksö och mörkt trägolv

Scott Amundson Photography
Lantlig inredning av ett mellanstort vit vitt kök, med mörkt trägolv, en rustik diskho, skåp i shakerstil, vita skåp, marmorbänkskiva, blått stänkskydd, stänkskydd i tunnelbanekakel, integrerade vitvaror, en köksö och brunt golv
Lantlig inredning av ett mellanstort vit vitt kök, med mörkt trägolv, en rustik diskho, skåp i shakerstil, vita skåp, marmorbänkskiva, blått stänkskydd, stänkskydd i tunnelbanekakel, integrerade vitvaror, en köksö och brunt golv
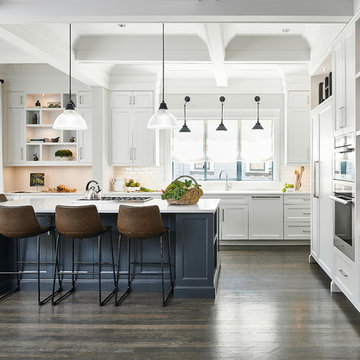
Joshua Lawrence
Inspiration för ett mellanstort vintage vit vitt kök, med en undermonterad diskho, vita skåp, bänkskiva i kvartsit, vitt stänkskydd, rostfria vitvaror, mörkt trägolv, en köksö, brunt golv, luckor med infälld panel och stänkskydd i tunnelbanekakel
Inspiration för ett mellanstort vintage vit vitt kök, med en undermonterad diskho, vita skåp, bänkskiva i kvartsit, vitt stänkskydd, rostfria vitvaror, mörkt trägolv, en köksö, brunt golv, luckor med infälld panel och stänkskydd i tunnelbanekakel

Inredning av ett klassiskt stort vit vitt kök med öppen planlösning, med en undermonterad diskho, skåp i shakerstil, vita skåp, bänkskiva i kvartsit, vitt stänkskydd, stänkskydd i keramik, rostfria vitvaror, mörkt trägolv, en köksö och brunt golv

Idéer för små maritima vitt u-kök, med en rustik diskho, luckor med glaspanel, beige skåp, vitt stänkskydd, stänkskydd i tunnelbanekakel, rostfria vitvaror och mörkt trägolv

Klassisk inredning av ett kök, med en rustik diskho, vita skåp, bänkskiva i kvarts, integrerade vitvaror och mörkt trägolv
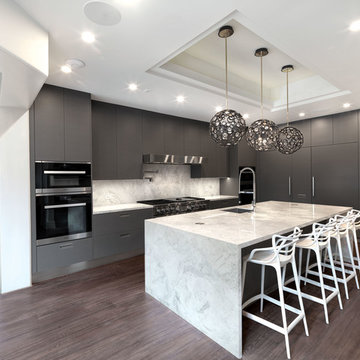
Foto på ett stort funkis grå kök, med en undermonterad diskho, släta luckor, grå skåp, marmorbänkskiva, grått stänkskydd, stänkskydd i marmor, rostfria vitvaror, mörkt trägolv, en köksö och brunt golv
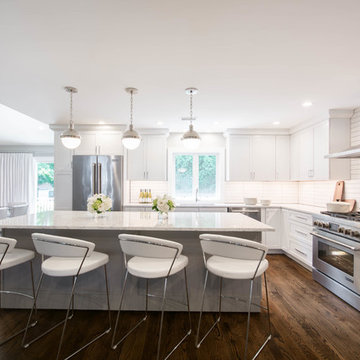
Complete Open Concept Kitchen/Living/Dining/Entry Remodel Designed by Interior Designer Nathan J. Reynolds.
phone: (401) 234-6194 and (508) 837-3972
email: nathan@insperiors.com
www.insperiors.com
Photography Courtesy of © 2017 C. Shaw Photography.

Light and bright contemporary kitchen featuring white custom cabinetry, large island, dual-tone gray subway tile backsplash, stainless steel appliances, and a matching laundry room.
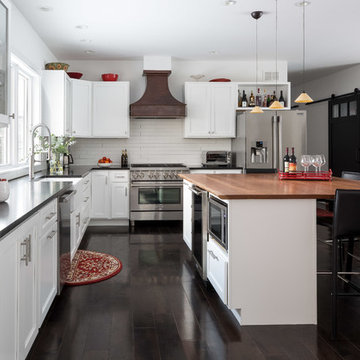
Reclaimed cherry wood counter top, simple cabinetry design, panoramic views from sink
Exempel på ett stort klassiskt svart svart l-kök, med en rustik diskho, skåp i shakerstil, vita skåp, vitt stänkskydd, rostfria vitvaror, mörkt trägolv, en köksö, bänkskiva i koppar, stänkskydd i tunnelbanekakel och brunt golv
Exempel på ett stort klassiskt svart svart l-kök, med en rustik diskho, skåp i shakerstil, vita skåp, vitt stänkskydd, rostfria vitvaror, mörkt trägolv, en köksö, bänkskiva i koppar, stänkskydd i tunnelbanekakel och brunt golv
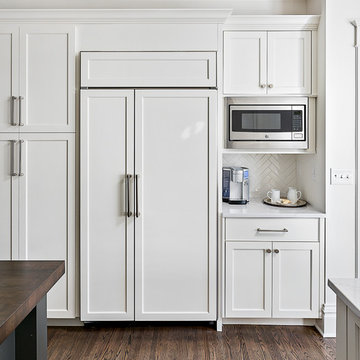
This beautiful century old home had an addition aded in the 80's that sorely needed updated. Working with the homeowner to make sure it functioned well for her, but also brought in some of the century old style was key to the design.

We really opened up and reorganized this kitchen to give the clients a more modern update and increased functionality and storage. The backsplash is a main focal point and the color palette is very sleek while being warm and inviting.
Cabinetry: Ultracraft Destiny, Avon door in Arctic White on the perimeter and Mineral Grey on the island and bar shelving
Hardware: Hamilton-Bowes Ventoux Pull in satin brass
Counters: Aurea Stone Divine, 3cm quartz
Sinks: Blanco Silgranit in white, Precis super single bowl with Performa single in bar
Faucets: California Faucets Poetto series in satin brass, pull down and pull-down prep faucet in bar, matching cold water dispenser, air switch, and air gap
Pot filler: Newport Brass East Linear in satin brass
Backsplash tile: Marble Systems Mod-Glam collection Blocks mosaic in glacier honed - snow white polished - brass accents behind range and hood, using 3x6 snow white as field tile in a brick lay
Appliances: Wolf dual fuel 48" range w/ griddle, 30" microwave drawer, 24" coffee system w/ trim; Best Cologne series 48" hood; GE Monogram wine chiller; Hoshizaki stainless ice maker; Bosch benchmark series dishwasher

This 1966 contemporary home was completely renovated into a beautiful, functional home with an up-to-date floor plan more fitting for the way families live today. Removing all of the existing kitchen walls created the open concept floor plan. Adding an addition to the back of the house extended the family room. The first floor was also reconfigured to add a mudroom/laundry room and the first floor powder room was transformed into a full bath. A true master suite with spa inspired bath and walk-in closet was made possible by reconfiguring the existing space and adding an addition to the front of the house.

Keeping electronics and charger cords out of the way this shallow cabinet makes use of unused space to create a charging station.
Classic white kitchen designed and built by Jewett Farms + Co. Functional for family life with a design that will stand the test of time. White cabinetry, soapstone perimeter counters and marble island top. Hand scraped walnut floors. Walnut drawer interiors and walnut trim on the range hood. Many interior details, check out the rest of the project photos to see them all.

Suzi Appel Photography
Foto på ett skandinaviskt vit parallellkök, med släta luckor, vita skåp, fönster som stänkskydd, mörkt trägolv, en köksö, brunt golv, marmorbänkskiva och svarta vitvaror
Foto på ett skandinaviskt vit parallellkök, med släta luckor, vita skåp, fönster som stänkskydd, mörkt trägolv, en köksö, brunt golv, marmorbänkskiva och svarta vitvaror
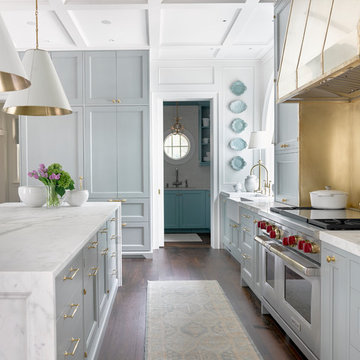
Raw Urth's Mesa range hood & backsplash
Finish : Burnished Brass w/ polished & hammered detail
*Kitchen Design by Design Galleria, Atlanta GA
*Photography: David Christensen Photography
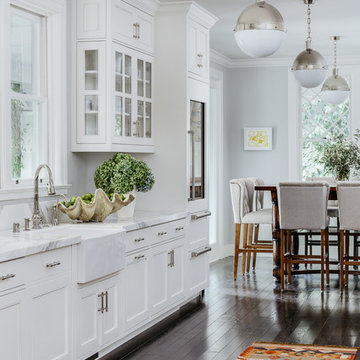
The large farm sink has become de rigueur in so many stylish kitchens, but for good reason. Everything fits in them!
Photo: Christopher Stark
Inredning av ett klassiskt mellanstort kök och matrum, med vita skåp, mörkt trägolv, brunt golv, en rustik diskho och luckor med infälld panel
Inredning av ett klassiskt mellanstort kök och matrum, med vita skåp, mörkt trägolv, brunt golv, en rustik diskho och luckor med infälld panel
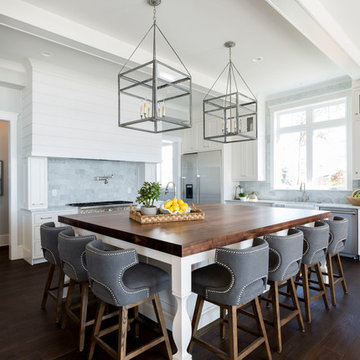
Foto på ett maritimt u-kök, med skåp i shakerstil, vita skåp, blått stänkskydd, rostfria vitvaror, mörkt trägolv, en köksö och brunt golv
35 578 foton på vitt kök, med mörkt trägolv
9
