106 foton på vitt kök, med orange skåp
Sortera efter:
Budget
Sortera efter:Populärt i dag
81 - 100 av 106 foton
Artikel 1 av 3
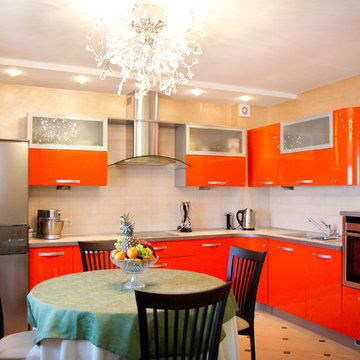
Tatiana Ivanova
Idéer för att renovera ett mellanstort funkis kök, med en dubbel diskho, släta luckor, orange skåp, laminatbänkskiva, beige stänkskydd, stänkskydd i keramik, rostfria vitvaror och klinkergolv i porslin
Idéer för att renovera ett mellanstort funkis kök, med en dubbel diskho, släta luckor, orange skåp, laminatbänkskiva, beige stänkskydd, stänkskydd i keramik, rostfria vitvaror och klinkergolv i porslin
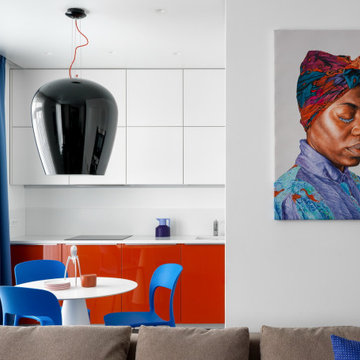
Designer: Ivan Pozdnyakov Foto: Sergey Krasyuk
Bild på ett mellanstort funkis vit linjärt vitt kök och matrum, med en undermonterad diskho, släta luckor, orange skåp, bänkskiva i koppar, vitt stänkskydd, stänkskydd i sten, vita vitvaror, klinkergolv i porslin och brunt golv
Bild på ett mellanstort funkis vit linjärt vitt kök och matrum, med en undermonterad diskho, släta luckor, orange skåp, bänkskiva i koppar, vitt stänkskydd, stänkskydd i sten, vita vitvaror, klinkergolv i porslin och brunt golv
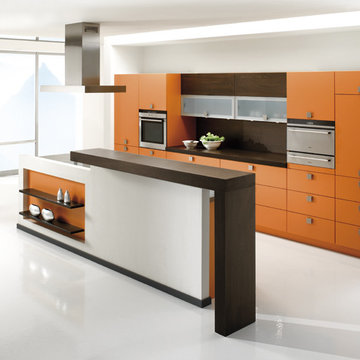
Idéer för mellanstora funkis kök, med en enkel diskho, släta luckor, orange skåp, träbänkskiva, brunt stänkskydd, rostfria vitvaror, vinylgolv och en köksö
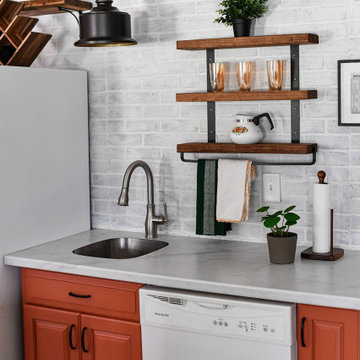
Basement kitchenette space with painted terra-cotta cabinets.
Idéer för att renovera ett mellanstort medelhavsstil grå linjärt grått kök och matrum, med en enkel diskho, luckor med upphöjd panel, orange skåp, laminatbänkskiva, vitt stänkskydd, stänkskydd i tegel, vita vitvaror, klinkergolv i porslin, en köksö och blått golv
Idéer för att renovera ett mellanstort medelhavsstil grå linjärt grått kök och matrum, med en enkel diskho, luckor med upphöjd panel, orange skåp, laminatbänkskiva, vitt stänkskydd, stänkskydd i tegel, vita vitvaror, klinkergolv i porslin, en köksö och blått golv
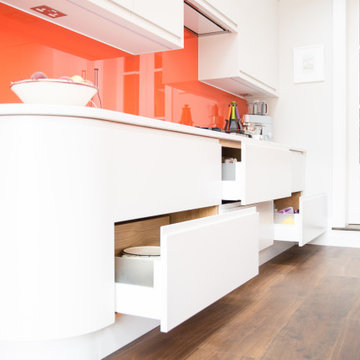
Plug sockets are installed under the wall mounted cupboards to keep a clean line in the vibrant orange glass splashback.
This stunning kitchen utilises the colour orange successfully on the kitchen island, wall mounted seated and splash back, to bring a vibrancy to this uncluttered kitchen / diner.
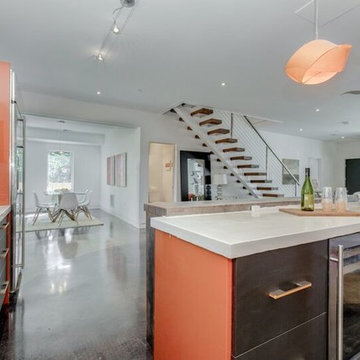
Modern inredning av ett stort linjärt kök med öppen planlösning, med släta luckor, orange skåp, bänkskiva i koppar, vitt stänkskydd, glaspanel som stänkskydd, rostfria vitvaror, betonggolv och en köksö
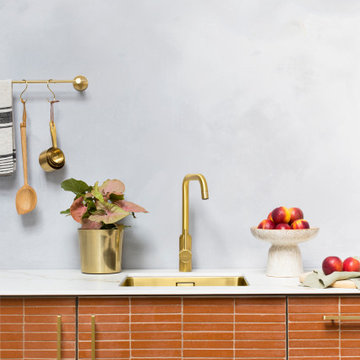
Finally, the perfect kitchen mixer tap to match your cabinet hardware is here. Introducing our Kitchen Mixer Taps collection, available in two contemporary silhouettes and four core finishes.
PORTMAN is the taller, more elegant style of the two, with a beautifully curved swan neck that sits proudly upon kitchen worktops. If you have a spacious kitchen with a sink overlooking a window view, or sat centrally on a kitchen island, PORTMAN is the tap for you.
ARMSTONG is our dynamic, compact tap design for the modern home. Standing shorter than PORTMAN, it has an angular crane shaped neck that looks the part whilst saving space. If your kitchen is on the tighter side, with a sink sitting beneath wall cabinets or head height shelving, ARMSTRONG might just be the tap for you.
Choose from our core range of hardware finishes; Brass, Antique Brass, Matte Black or Stainless Steel. Complement your PORTMAN or ARMSTRONG kitchen mixer tap with your cabinet hardware, or choose a contrasting finish — that's pretty on trend right now, we hear. Better still, select textured spout and handle details that marry-up with your textured hardware. Whether knurled, swirled or smooth, these discreet features won't go unnoticed by guests you'll be proudly hosting.
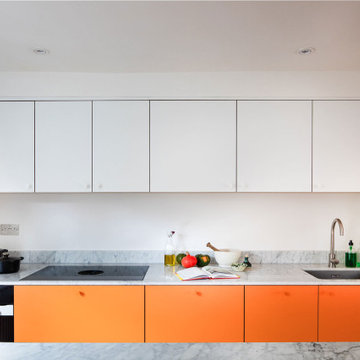
Bright, bold, and wonderful – the Orange Kitchen is a first glance at our Honest range, using our Cotham flat panel door to create a colourful contemporary kitchen.
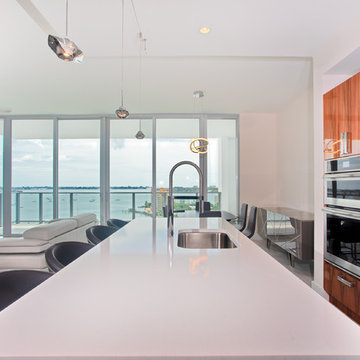
Kitchen in Sarasota condo build-out.
Foto på ett mellanstort funkis kök och matrum, med en nedsänkt diskho, orange skåp, vitt stänkskydd, rostfria vitvaror, en köksö och vitt golv
Foto på ett mellanstort funkis kök och matrum, med en nedsänkt diskho, orange skåp, vitt stänkskydd, rostfria vitvaror, en köksö och vitt golv
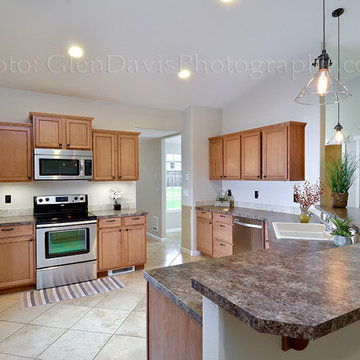
Glen Davis Photography
Idéer för att renovera ett mellanstort funkis kök, med en dubbel diskho, luckor med infälld panel, orange skåp, laminatbänkskiva, grått stänkskydd, stänkskydd i keramik, rostfria vitvaror och klinkergolv i terrakotta
Idéer för att renovera ett mellanstort funkis kök, med en dubbel diskho, luckor med infälld panel, orange skåp, laminatbänkskiva, grått stänkskydd, stänkskydd i keramik, rostfria vitvaror och klinkergolv i terrakotta
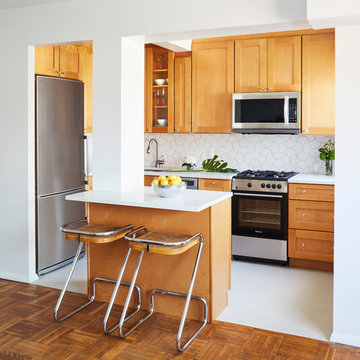
Dylan Chandler photography
Full gut renovation of this kitchen in Brooklyn. Check out the before and afters here! https://mmonroedesigninspiration.wordpress.com/2016/04/12/mid-century-inspired-kitchen-renovation-before-after/
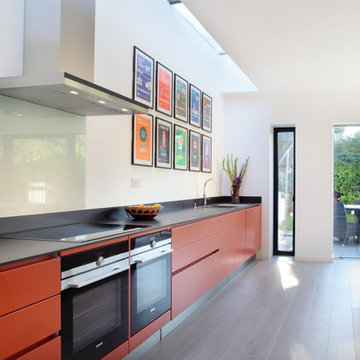
A spacious kitchen designed for a beautiful, new build. The bold, matte orange cabinets and dark grey worktop contrast against the white, clean walls. Making this kitchen stand out from the rest of the room. All storage solutions have been carefully planned and most of the storage is hidden behind doors adding to the spacious feeling of this stunning kitchen.
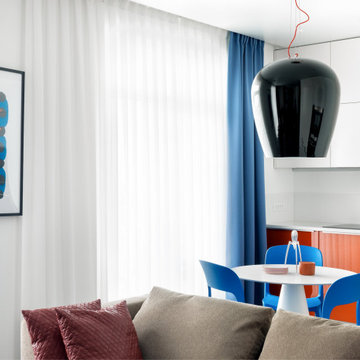
Designer: Ivan Pozdnyakov Foto: Sergey Krasyuk
Idéer för att renovera ett mellanstort funkis vit linjärt vitt kök och matrum, med en undermonterad diskho, släta luckor, orange skåp, bänkskiva i koppar, vitt stänkskydd, stänkskydd i sten, vita vitvaror, klinkergolv i porslin och brunt golv
Idéer för att renovera ett mellanstort funkis vit linjärt vitt kök och matrum, med en undermonterad diskho, släta luckor, orange skåp, bänkskiva i koppar, vitt stänkskydd, stänkskydd i sten, vita vitvaror, klinkergolv i porslin och brunt golv
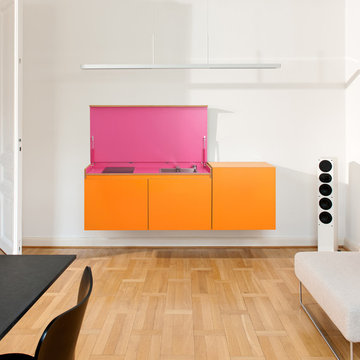
miniki – the invisible kitchen disguised as an elegant sideboard
miniki is the first kitchen system that transforms into an elevated sideboard after use. There is nothing there to betray the actual function of this piece of furniture. So the surprise is even greater when a fully functional kitchen is revealed after it’s opened. When miniki was designed, priority was given not only to an elegant form but above all to functionality and absolute practicality for everyday use. All the requirements of a kitchen are organized into the smallest of spaces. And space is often at a premium.
Different modules are available to match all individual requirements. These modules can be combined to suit all tastes and so provide the perfect kitchen for all purposes. There are kitchens for all requirements – from the mini-kitchen with just one sink and some storage room for small offices to kitchenettes with, for instance, a fridge and two cooking zones, or a fully equipped eat-in kitchen with the full range of functions. This makes miniki a flexible, versatile, multi-purpose kitchen system. Simple to assemble and with its numerous combination options, the modules can be adapted swiftly and easily to any kind of setting.
miniki facts
module miniki
: 3 modules – mk 1, mk 2, mk 3
: module dimensions 120 x 60 x 60 cm / 60 x 60 x 60 cm (H x W x D)
: birch plywood with HPL laminate and sealed edges
: 15 colors
: mk 1 from 4,090 EUR (net plus devices)
: mk 3 from 1,260 EUR (net)
For further information see http://miniki.eu/en/home.html
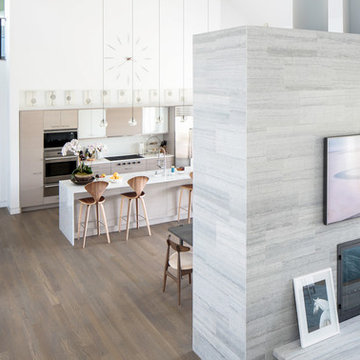
Modern luxury meets warm farmhouse in this Southampton home! Scandinavian inspired furnishings and light fixtures create a clean and tailored look, while the natural materials found in accent walls, casegoods, the staircase, and home decor hone in on a homey feel. An open-concept interior that proves less can be more is how we’d explain this interior. By accentuating the “negative space,” we’ve allowed the carefully chosen furnishings and artwork to steal the show, while the crisp whites and abundance of natural light create a rejuvenated and refreshed interior.
This sprawling 5,000 square foot home includes a salon, ballet room, two media rooms, a conference room, multifunctional study, and, lastly, a guest house (which is a mini version of the main house).
Project Location: Southamptons. Project designed by interior design firm, Betty Wasserman Art & Interiors. From their Chelsea base, they serve clients in Manhattan and throughout New York City, as well as across the tri-state area and in The Hamptons.
For more about Betty Wasserman, click here: https://www.bettywasserman.com/
To learn more about this project, click here: https://www.bettywasserman.com/spaces/southampton-modern-farmhouse/
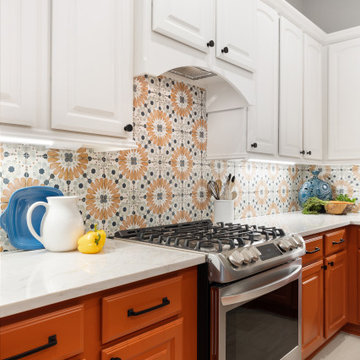
Bild på ett eklektiskt kök, med luckor med infälld panel, orange skåp, granitbänkskiva, flerfärgad stänkskydd, stänkskydd i porslinskakel och rostfria vitvaror
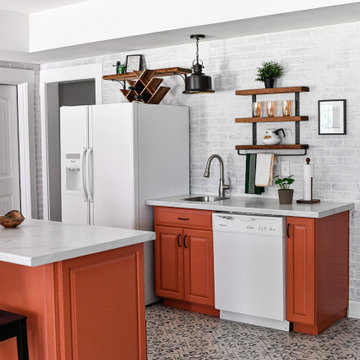
Basement kitchenette space with painted terra-cotta cabinets.
Idéer för mellanstora medelhavsstil linjära grått kök och matrum, med en enkel diskho, luckor med upphöjd panel, orange skåp, laminatbänkskiva, vitt stänkskydd, stänkskydd i tegel, vita vitvaror, klinkergolv i porslin, en köksö och blått golv
Idéer för mellanstora medelhavsstil linjära grått kök och matrum, med en enkel diskho, luckor med upphöjd panel, orange skåp, laminatbänkskiva, vitt stänkskydd, stänkskydd i tegel, vita vitvaror, klinkergolv i porslin, en köksö och blått golv
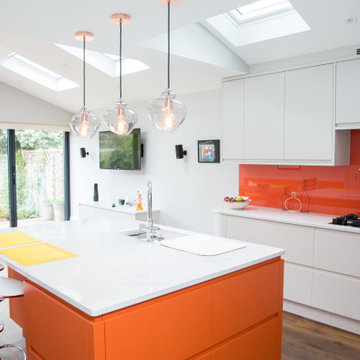
This stunning kitchen utilises the colour orange successfully on the kitchen island, wall mounted seated and splash back, to bring a vibrancy to this uncluttered kitchen / diner. Skylights, a vaulted ceiling from the a frame extension and the large bi-fold doors flood the space with natural light.
Work surfaces are kept clear with the maximum use of bespoke built clever storage.
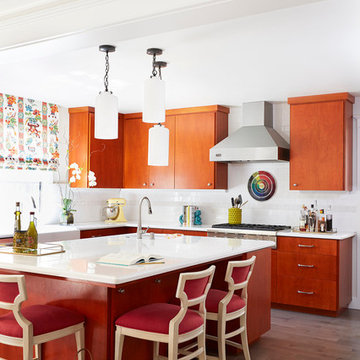
Klassisk inredning av ett mellanstort u-kök, med en rustik diskho, släta luckor, orange skåp, vitt stänkskydd, en köksö, stänkskydd i tunnelbanekakel och rostfria vitvaror
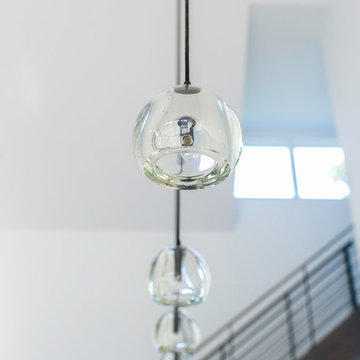
Modern luxury meets warm farmhouse in this Southampton home! Scandinavian inspired furnishings and light fixtures create a clean and tailored look, while the natural materials found in accent walls, casegoods, the staircase, and home decor hone in on a homey feel. An open-concept interior that proves less can be more is how we’d explain this interior. By accentuating the “negative space,” we’ve allowed the carefully chosen furnishings and artwork to steal the show, while the crisp whites and abundance of natural light create a rejuvenated and refreshed interior.
This sprawling 5,000 square foot home includes a salon, ballet room, two media rooms, a conference room, multifunctional study, and, lastly, a guest house (which is a mini version of the main house).
Project Location: Southamptons. Project designed by interior design firm, Betty Wasserman Art & Interiors. From their Chelsea base, they serve clients in Manhattan and throughout New York City, as well as across the tri-state area and in The Hamptons.
For more about Betty Wasserman, click here: https://www.bettywasserman.com/
To learn more about this project, click here: https://www.bettywasserman.com/spaces/southampton-modern-farmhouse/
106 foton på vitt kök, med orange skåp
5