354 foton på vitt kök, med orange stänkskydd
Sortera efter:
Budget
Sortera efter:Populärt i dag
101 - 120 av 354 foton
Artikel 1 av 3
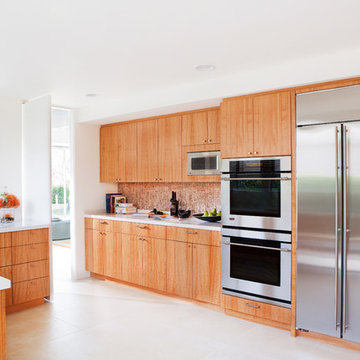
Photography by Rick Seczechowski
Idéer för ett avskilt, stort modernt u-kök, med en nedsänkt diskho, släta luckor, skåp i ljust trä, orange stänkskydd, stänkskydd i glaskakel, rostfria vitvaror, bänkskiva i kvarts, klinkergolv i keramik, en halv köksö och vitt golv
Idéer för ett avskilt, stort modernt u-kök, med en nedsänkt diskho, släta luckor, skåp i ljust trä, orange stänkskydd, stänkskydd i glaskakel, rostfria vitvaror, bänkskiva i kvarts, klinkergolv i keramik, en halv köksö och vitt golv
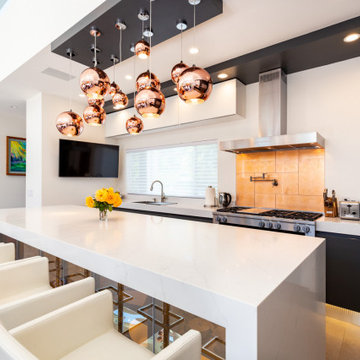
This Los Altos kitchen features cabinets from Aran Cucine’s Bijou collection in Gefilte matte glass, with upper wall cabinets in white matte glass. The massive island, with a white granite countertop fabricated by Bay StoneWorks, features large drawers with Blum Intivo custom interiors on the working side, and Stop Sol glass cabinets with an aluminum frame on the front of the island. A bronze glass tile backsplash and bronze lamps over the island add color and texture to the otherwise black and white kitchen. Appliances from Miele and a sink by TopZero complete the project.
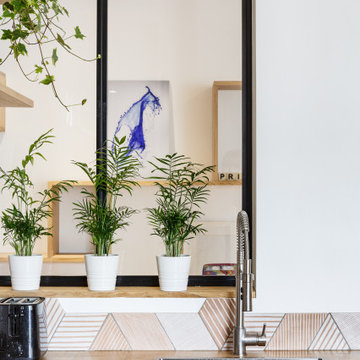
Nos clients, une famille avec 3 enfants, ont fait l'achat d'un bien de 124 m² dans l'Ouest Parisien. Ils souhaitaient adapter à leur goût leur nouvel appartement. Pour cela, ils ont fait appel à @advstudio_ai et notre agence.
L'objectif était de créer un intérieur au look urbain, dynamique, coloré. Chaque pièce possède sa palette de couleurs. Ainsi dans le couloir, on est accueilli par une entrée bleue Yves Klein et des étagères déstructurées sur mesure. Les chambres sont tantôt bleu doux ou intense ou encore vert d'eau. La SDB, elle, arbore un côté plus minimaliste avec sa palette de gris, noirs et blancs.
La pièce de vie, espace majeur du projet, possède plusieurs facettes. Elle est à la fois une cuisine, une salle TV, un petit salon ou encore une salle à manger. Conformément au fil rouge directeur du projet, chaque coin possède sa propre identité mais se marie à merveille avec l'ensemble.
Ce projet a bénéficié de quelques ajustements sur mesure : le mur de brique et le hamac qui donnent un côté urbain atypique au coin TV ; les bureaux, la bibliothèque et la mezzanine qui ont permis de créer des rangements élégants, adaptés à l'espace.

This beautiful 1881 Alameda Victorian cottage, wonderfully embodying the Transitional Gothic-Eastlake era, had most of its original features intact. Our clients, one of whom is a painter, wanted to preserve the beauty of the historic home while modernizing its flow and function.
From several small rooms, we created a bright, open artist’s studio. We dug out the basement for a large workshop, extending a new run of stair in keeping with the existing original staircase. While keeping the bones of the house intact, we combined small spaces into large rooms, closed off doorways that were in awkward places, removed unused chimneys, changed the circulation through the house for ease and good sightlines, and made new high doorways that work gracefully with the eleven foot high ceilings. We removed inconsistent picture railings to give wall space for the clients’ art collection and to enhance the height of the rooms. From a poorly laid out kitchen and adjunct utility rooms, we made a large kitchen and family room with nine-foot-high glass doors to a new large deck. A tall wood screen at one end of the deck, fire pit, and seating give the sense of an outdoor room, overlooking the owners’ intensively planted garden. A previous mismatched addition at the side of the house was removed and a cozy outdoor living space made where morning light is received. The original house was segmented into small spaces; the new open design lends itself to the clients’ lifestyle of entertaining groups of people, working from home, and enjoying indoor-outdoor living.
Photography by Kurt Manley.
https://saikleyarchitects.com/portfolio/artists-victorian/
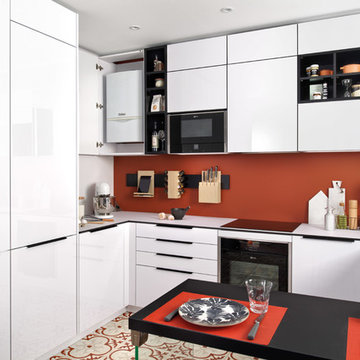
A clever U-shaped kitchen with Everest-coloured units from the Strass range and Black units from the Loft range. An eye-catching Nano Everest compact worktop with a black-and-white design and a Nano Black laminate worktop for the dining area.
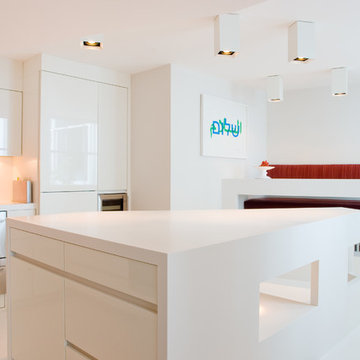
Design: Robinson van Noort Studio
Photographer: Christian Schmermer
Inspiration för mellanstora moderna kök, med en undermonterad diskho, släta luckor, vita skåp, bänkskiva i koppar, orange stänkskydd, glaspanel som stänkskydd, rostfria vitvaror och en köksö
Inspiration för mellanstora moderna kök, med en undermonterad diskho, släta luckor, vita skåp, bänkskiva i koppar, orange stänkskydd, glaspanel som stänkskydd, rostfria vitvaror och en köksö
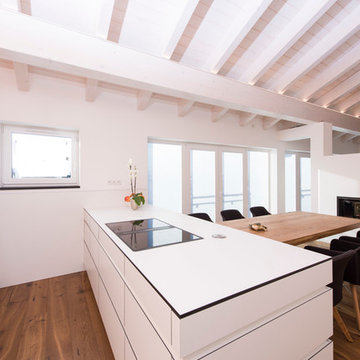
Idéer för stora rustika parallellkök, med släta luckor, vita skåp, orange stänkskydd, svarta vitvaror, målat trägolv och en köksö
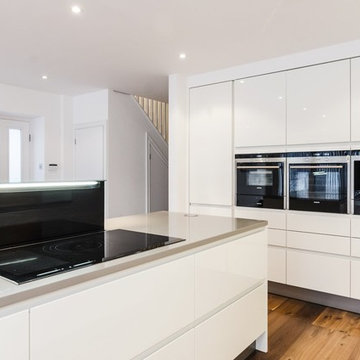
Foto på ett stort funkis kök, med en undermonterad diskho, släta luckor, vita skåp, bänkskiva i kvartsit, orange stänkskydd, glaspanel som stänkskydd, rostfria vitvaror, mellanmörkt trägolv och en halv köksö
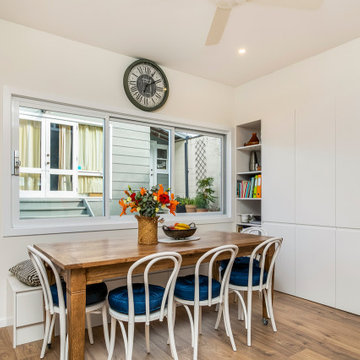
Idéer för ett stort modernt vit kök, med en undermonterad diskho, släta luckor, vita skåp, bänkskiva i kvarts, orange stänkskydd, glaspanel som stänkskydd, rostfria vitvaror, mellanmörkt trägolv och brunt golv
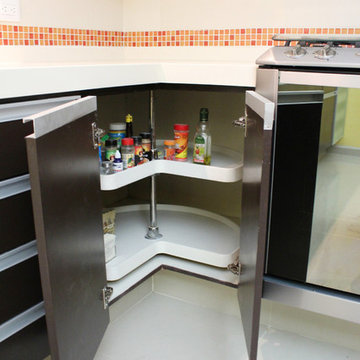
Corner carousel restorarion and door adaptation.
Idéer för ett stort modernt kök, med en dubbel diskho, släta luckor, bruna skåp, bänkskiva i kvarts, orange stänkskydd, stänkskydd i mosaik, rostfria vitvaror och klinkergolv i keramik
Idéer för ett stort modernt kök, med en dubbel diskho, släta luckor, bruna skåp, bänkskiva i kvarts, orange stänkskydd, stänkskydd i mosaik, rostfria vitvaror och klinkergolv i keramik
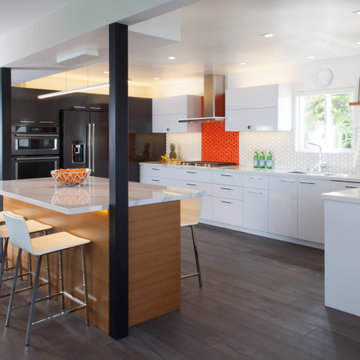
This kitchen was completely remodeled from a dark enclosed kitchen to one that celebrates the ocean view. The island seating was arranged so you can look out at the ocean view. The kitchen was large enough to allow all the appliances to be placed along the wall so the island could act as a table and gathering place. The island is made from sustainable teak veneer with a Sile Stone engineered countertop. The black stainless steel refrigerator was placed in a matching color cabinetry for a harmonious wall and to contrast with the main cabinets in white. A pop of orange makes a focal point behind the cooktop. Custom cabinetry including a modern appliance garage that hides the clutter. The island includes a cabinet that has a hidden charging station.
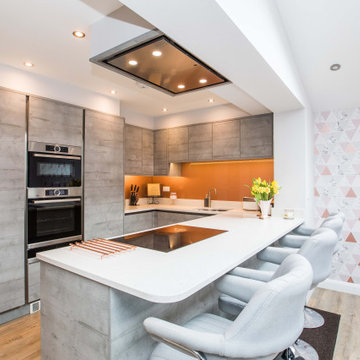
Inspiration för moderna vitt u-kök, med en undermonterad diskho, släta luckor, skåp i ljust trä, orange stänkskydd, integrerade vitvaror, ljust trägolv, en halv köksö och brunt golv
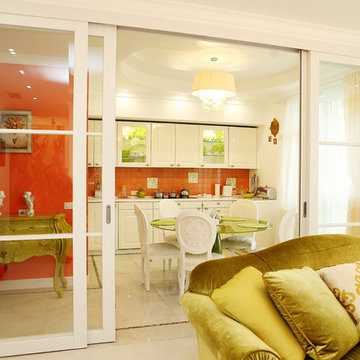
Дизайнер Тяговская Светлана
Idéer för ett mellanstort, avskilt modernt u-kök, med luckor med upphöjd panel, vita skåp, bänkskiva i koppar, orange stänkskydd, stänkskydd i keramik och klinkergolv i porslin
Idéer för ett mellanstort, avskilt modernt u-kök, med luckor med upphöjd panel, vita skåp, bänkskiva i koppar, orange stänkskydd, stänkskydd i keramik och klinkergolv i porslin
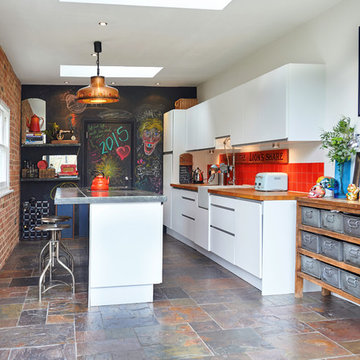
Exempel på ett mellanstort modernt kök, med en rustik diskho, släta luckor, vita skåp, träbänkskiva, orange stänkskydd, stänkskydd i keramik, rostfria vitvaror, skiffergolv och en köksö
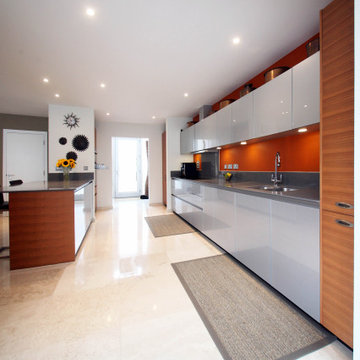
Foto på ett stort funkis grå linjärt kök med öppen planlösning, med en nedsänkt diskho, släta luckor, vita skåp, bänkskiva i kvartsit, orange stänkskydd, integrerade vitvaror, en köksö och beiget golv
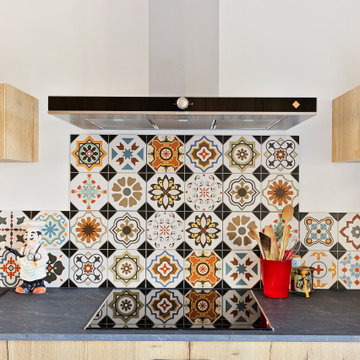
Les clients, souhaitaient une nouvelle implantation pour s'affranchir de la table qui trônait au milieu de la cuisine depuis toujours mais qui rendait compliquée la circulation et l'ouverture des meubles. De plus, un muret brisait la perspective et empêchait l’entrée de la lumière dans la pièce. Enfin, il fallait conserver la possibilité de manger à 4 dans la cuisine de façon confortable.
Ainsi le muret a été supprimé pour intégrer un coin repas avec des tabourets confortables. Il permet en outre de rajouter de l’espace de plan de travail pour la préparation des repas. En plus de coin repas cela permet d'avoir beaucoup plus de plan de travail pour la préparation des repas. Le bâti contenant la hotte et le four a également été supprimé pour alléger les lignes et apporter là aussi plus d'espace.
J’ai également proposé un coin thé/café afin de laisser les plans de travail dégagés.
La majorité des meubles est équipée de tiroirs pour le confort, les meubles sont de grande hauteur pour plus de volume de rangement, le tout habillé d'un décor chêne authentique et de poignées vintage. Le plan de travail Rod Rockstar et la faïence colorée subliment le tout !
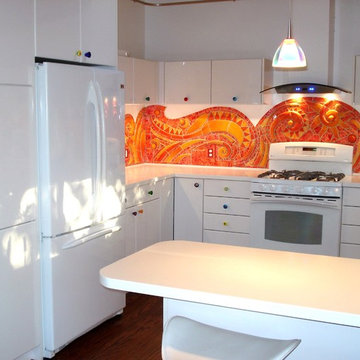
Inspiration för eklektiska u-kök, med orange stänkskydd, vita vitvaror, släta luckor och vita skåp
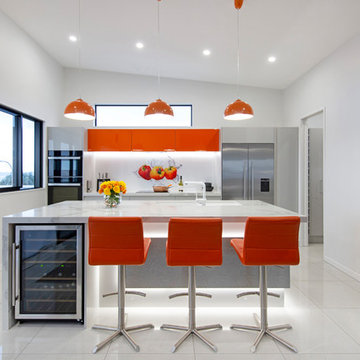
Designer: Heather Wood CKDNZ
Doors: Arborform Ultra Glaze Cloudy Grey
& Sage Orange AcryGloss
Benchtops: Calcutta White Marble
Flooring: Dolomite Calcite Polished
Photography: Sheera Gordon
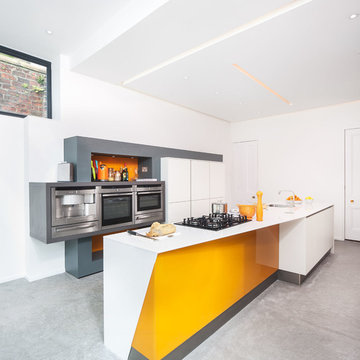
Neale Smith
Foto på ett stort funkis kök, med en enkel diskho, släta luckor, vita skåp, orange stänkskydd, rostfria vitvaror, betonggolv och en köksö
Foto på ett stort funkis kök, med en enkel diskho, släta luckor, vita skåp, orange stänkskydd, rostfria vitvaror, betonggolv och en köksö
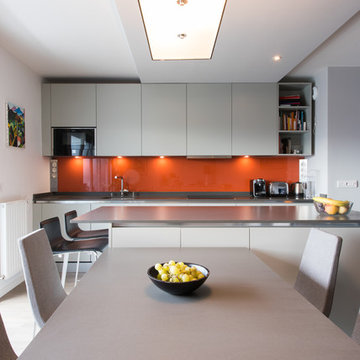
cuisine ouverte sur salle à manger et salon bibliothèque
cuisine GED Cucine finition RAL 7038 gris agate
aménagement linéaire, mobilier haut et bas sur mesure.
îlot central parallèle
plan de travail Quartz Silestone, finition seude mat, coloris cemento spa.
crédence en verre laqué RAL 2001 Rotorange.
évier cuve sous plan FRANKE
électroménager :
Four micro-onde encastrable NEFF, table de cuisson induction SIEMENS, hotte tiroir inox NOVY, lave vaisselle SIEMENS, bloc multiprise d'angle MSA.
table à manger avec un plateau en quartz Silestone, pied double central carré hauteur 73 cm.
cave à vin 2 zones 154 bouteilles
réfrigérateur américain inox
354 foton på vitt kök, med orange stänkskydd
6