6 931 foton på vitt kök, med skåp i mörkt trä
Sortera efter:
Budget
Sortera efter:Populärt i dag
1 - 20 av 6 931 foton
Artikel 1 av 3

Foto på ett mellanstort funkis kök, med en undermonterad diskho, släta luckor, skåp i mörkt trä, marmorbänkskiva, grått stänkskydd, stänkskydd i sten, rostfria vitvaror, mörkt trägolv, en köksö och brunt golv

Inredning av ett modernt stort vit vitt l-kök, med en undermonterad diskho, släta luckor, skåp i mörkt trä, bänkskiva i kvarts, vitt stänkskydd, stänkskydd i sten, rostfria vitvaror, marmorgolv, en köksö och vitt golv

Mia Rao Design created a classic modern kitchen for this Chicago suburban remodel. The dark stain on the rift cut oak, slab style cabinets adds warmth and contrast against the white Calacatta porcelain. The large island allows for seating, prep and serving space. Brass and glass accents add a bit of "pop".
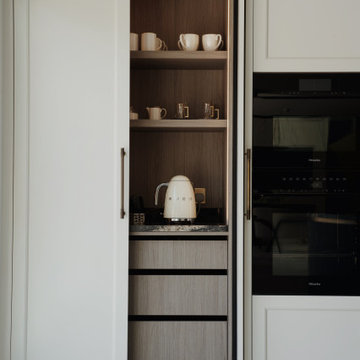
Modern inredning av ett mycket stort svart svart kök, med en nedsänkt diskho, luckor med profilerade fronter, skåp i mörkt trä, granitbänkskiva, svarta vitvaror, klinkergolv i porslin, en köksö och vitt golv

The primary material used for the kitchen is iroko,
combined with plywood lined interior cabinetry. A four
metre long skylight installed above the island casts natural light across the beautiful oiled iroko wood. Reeded glass, popular in the 1960´s, was also fitted into the sliding pantry doors. The central island and units were installed on matte black plinths providing a floating appearance above the floor.

The stunning kitchen is a nod to the 70's - dark walnut cabinetry combined with glazed tiles and polished stone. Plenty of storage and Butlers Pantry make this an entertainers dream.
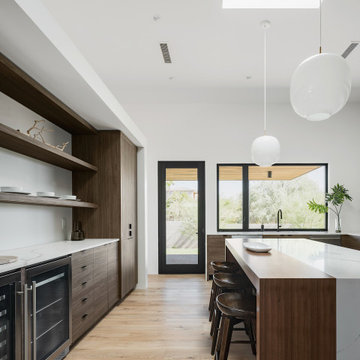
12' ceiling. Semi-open to great room/dining.
Idéer för att renovera ett funkis vit vitt kök, med en undermonterad diskho, släta luckor, skåp i mörkt trä, bänkskiva i kvarts, vitt stänkskydd, rostfria vitvaror, ljust trägolv och en köksö
Idéer för att renovera ett funkis vit vitt kök, med en undermonterad diskho, släta luckor, skåp i mörkt trä, bänkskiva i kvarts, vitt stänkskydd, rostfria vitvaror, ljust trägolv och en köksö

Foto på ett mellanstort funkis vit kök, med en undermonterad diskho, släta luckor, skåp i mörkt trä, bänkskiva i kvartsit, vitt stänkskydd, stänkskydd i keramik, rostfria vitvaror, ljust trägolv, en köksö och brunt golv

Countertop bifold doors hide items when not in use and when open the full counter can be used.
Foto på ett litet vintage vit kök, med en dubbel diskho, skåp i mörkt trä, bänkskiva i kvarts, vitt stänkskydd, stänkskydd i keramik, rostfria vitvaror, ljust trägolv och brunt golv
Foto på ett litet vintage vit kök, med en dubbel diskho, skåp i mörkt trä, bänkskiva i kvarts, vitt stänkskydd, stänkskydd i keramik, rostfria vitvaror, ljust trägolv och brunt golv
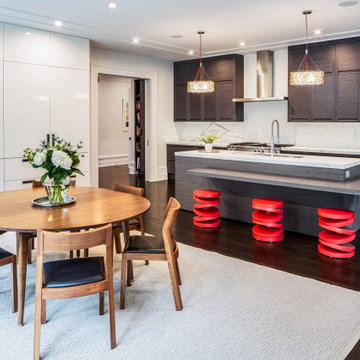
Inspiration för moderna vitt kök, med en undermonterad diskho, släta luckor, skåp i mörkt trä, vitt stänkskydd, stänkskydd i sten, rostfria vitvaror, mörkt trägolv, en köksö och brunt golv

Meagan Larsen Photography
Modern inredning av ett litet vit vitt kök, med en undermonterad diskho, släta luckor, skåp i mörkt trä, bänkskiva i kvarts, vitt stänkskydd, stänkskydd i keramik, integrerade vitvaror, terrazzogolv och svart golv
Modern inredning av ett litet vit vitt kök, med en undermonterad diskho, släta luckor, skåp i mörkt trä, bänkskiva i kvarts, vitt stänkskydd, stänkskydd i keramik, integrerade vitvaror, terrazzogolv och svart golv

Free ebook, Creating the Ideal Kitchen. DOWNLOAD NOW
Our clients came in after thinking a long time about what to do with their kitchen – new cabinets or paint them, white kitchen or wood, custom or is semi-custom? All good questions to ask! They were committed to making this home for a while, they decided to do a full remodel. The kitchen was not living up to its potential both visually and functionally. The dark cabinets and countertop made the room feel dull. And the major drawback, a large corner pantry that was eating into the room, make it appear smaller than it was.
We started by ditching the corner pantry. It created a perfectly centered spot for the new professional range and made room for a much larger island that now houses a beverage center, microwave drawer, seating for three and tons of storage. The multi-generational family does a ton of cooking, so this kitchen gets used! We spent lots of time fine tuning the storage devices and planning where critical items would be stored. This included the new pantry area across from the refrigerator that houses small appliances and food staples.
Designed by: Susan Klimala, CKBD
Photography by: LOMA Studios
For more information on kitchen and bath design ideas go to: www.kitchenstudio-ge.com

Idéer för ett mellanstort modernt vit l-kök, med släta luckor, skåp i mörkt trä, vitt stänkskydd, integrerade vitvaror, mörkt trägolv, en köksö, brunt golv, en undermonterad diskho, bänkskiva i kvartsit och stänkskydd i sten

Idéer för stora funkis vitt kök, med en undermonterad diskho, släta luckor, beige stänkskydd, mörkt trägolv, en köksö, skåp i mörkt trä, bänkskiva i kvarts, rostfria vitvaror och grått golv

This photo: For a couple's house in Paradise Valley, architect C.P. Drewett created a sleek modern kitchen with Caesarstone counters and tile backsplashes from Art Stone LLC. Porcelain-tile floors from Villagio Tile & Stone provide contrast to the dark-stained vertical-grain white-oak cabinetry fabricated by Reliance Custom Cabinets.
Positioned near the base of iconic Camelback Mountain, “Outside In” is a modernist home celebrating the love of outdoor living Arizonans crave. The design inspiration was honoring early territorial architecture while applying modernist design principles.
Dressed with undulating negra cantera stone, the massing elements of “Outside In” bring an artistic stature to the project’s design hierarchy. This home boasts a first (never seen before feature) — a re-entrant pocketing door which unveils virtually the entire home’s living space to the exterior pool and view terrace.
A timeless chocolate and white palette makes this home both elegant and refined. Oriented south, the spectacular interior natural light illuminates what promises to become another timeless piece of architecture for the Paradise Valley landscape.
Project Details | Outside In
Architect: CP Drewett, AIA, NCARB, Drewett Works
Builder: Bedbrock Developers
Interior Designer: Ownby Design
Photographer: Werner Segarra
Publications:
Luxe Interiors & Design, Jan/Feb 2018, "Outside In: Optimized for Entertaining, a Paradise Valley Home Connects with its Desert Surrounds"
Awards:
Gold Nugget Awards - 2018
Award of Merit – Best Indoor/Outdoor Lifestyle for a Home – Custom
The Nationals - 2017
Silver Award -- Best Architectural Design of a One of a Kind Home - Custom or Spec
http://www.drewettworks.com/outside-in/
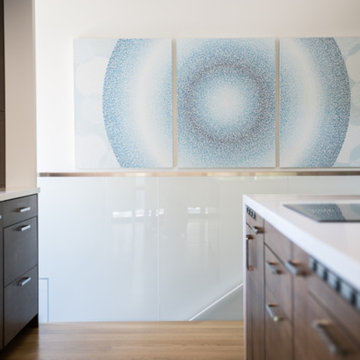
Photography by Thomas Kuoh
Inspiration för ett mellanstort funkis linjärt kök och matrum, med en enkel diskho, släta luckor, skåp i mörkt trä, bänkskiva i kvartsit, rostfria vitvaror, ljust trägolv, en köksö och beiget golv
Inspiration för ett mellanstort funkis linjärt kök och matrum, med en enkel diskho, släta luckor, skåp i mörkt trä, bänkskiva i kvartsit, rostfria vitvaror, ljust trägolv, en köksö och beiget golv

Julie Mannell Photography
Idéer för att renovera ett mellanstort 50 tals kök, med bänkskiva i kvarts, vitt stänkskydd, stänkskydd i stenkakel, rostfria vitvaror, mellanmörkt trägolv, en dubbel diskho, skåp i mörkt trä, en köksö och släta luckor
Idéer för att renovera ett mellanstort 50 tals kök, med bänkskiva i kvarts, vitt stänkskydd, stänkskydd i stenkakel, rostfria vitvaror, mellanmörkt trägolv, en dubbel diskho, skåp i mörkt trä, en köksö och släta luckor

Shane Organ Photo
Inspiration för ett stort funkis kök, med en undermonterad diskho, släta luckor, skåp i mörkt trä, vitt stänkskydd, rostfria vitvaror, mörkt trägolv, flera köksöar, bänkskiva i koppar och stänkskydd i porslinskakel
Inspiration för ett stort funkis kök, med en undermonterad diskho, släta luckor, skåp i mörkt trä, vitt stänkskydd, rostfria vitvaror, mörkt trägolv, flera köksöar, bänkskiva i koppar och stänkskydd i porslinskakel
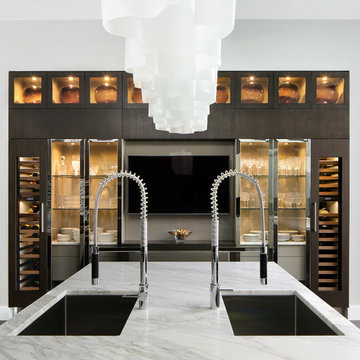
Bernard Andre
Idéer för ett mellanstort modernt kök, med en undermonterad diskho, släta luckor, skåp i mörkt trä, marmorbänkskiva, grått stänkskydd, stänkskydd i mosaik, integrerade vitvaror, mörkt trägolv, flera köksöar och brunt golv
Idéer för ett mellanstort modernt kök, med en undermonterad diskho, släta luckor, skåp i mörkt trä, marmorbänkskiva, grått stänkskydd, stänkskydd i mosaik, integrerade vitvaror, mörkt trägolv, flera köksöar och brunt golv
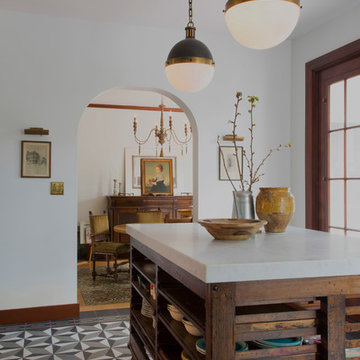
The kitchen was opened up to the former library which is now the new dining room. Photo by Scott Longwinter
Idéer för att renovera ett stort eklektiskt kök, med en undermonterad diskho, skåp i shakerstil, skåp i mörkt trä, bänkskiva i täljsten, vitt stänkskydd, stänkskydd i keramik, färgglada vitvaror, betonggolv och en köksö
Idéer för att renovera ett stort eklektiskt kök, med en undermonterad diskho, skåp i shakerstil, skåp i mörkt trä, bänkskiva i täljsten, vitt stänkskydd, stänkskydd i keramik, färgglada vitvaror, betonggolv och en köksö
6 931 foton på vitt kök, med skåp i mörkt trä
1