8 522 foton på vitt kök, med stänkskydd i stenkakel
Sortera efter:
Budget
Sortera efter:Populärt i dag
21 - 40 av 8 522 foton
Artikel 1 av 3
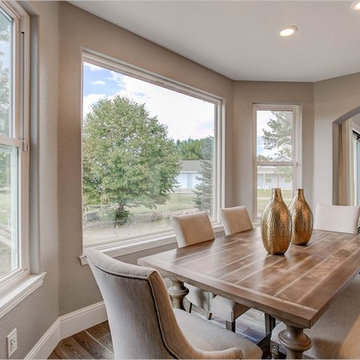
Idéer för att renovera ett stort funkis kök, med en undermonterad diskho, skåp i shakerstil, vita skåp, bänkskiva i koppar, grått stänkskydd, stänkskydd i stenkakel, rostfria vitvaror, mellanmörkt trägolv, en köksö och brunt golv
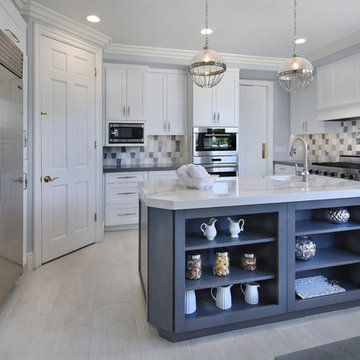
This kitchen is now light & bright with just the right amount of "bling"! Gorgeous Cambria Britannica counter on the island; Cambra Carrick around perimeter. Custom cabinets, Wolf & SubZero appliances are the icing on the cake. Photos by: Jeri Koegel

Kat Alves-Photographer
Lantlig inredning av ett mellanstort kök, med en undermonterad diskho, skåp i shakerstil, grå skåp, bänkskiva i kvartsit, grått stänkskydd, stänkskydd i stenkakel, rostfria vitvaror, mellanmörkt trägolv och en köksö
Lantlig inredning av ett mellanstort kök, med en undermonterad diskho, skåp i shakerstil, grå skåp, bänkskiva i kvartsit, grått stänkskydd, stänkskydd i stenkakel, rostfria vitvaror, mellanmörkt trägolv och en köksö
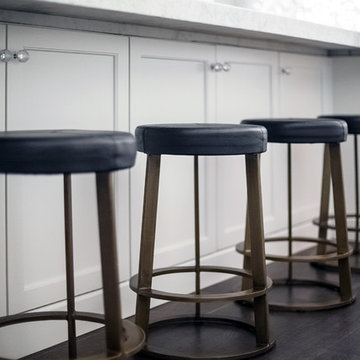
Bild på ett mycket stort vintage kök, med en undermonterad diskho, luckor med infälld panel, vita skåp, bänkskiva i kvartsit, vitt stänkskydd, stänkskydd i stenkakel, rostfria vitvaror, mellanmörkt trägolv och en köksö
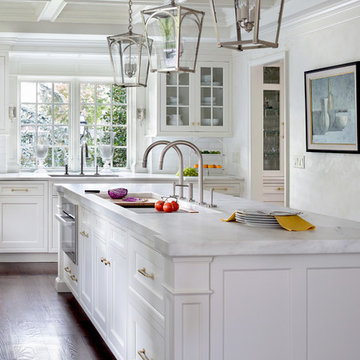
A kitchen in a beautiful traditional home in Essex Fells NJ received a complete renovation. A stunning stainless steel and brass custom hood is center stage with elegant white cabinetry on either side. A large center island is anchored to the ceiling with the stainless lanterns.

A Modern Farmhouse set in a prairie setting exudes charm and simplicity. Wrap around porches and copious windows make outdoor/indoor living seamless while the interior finishings are extremely high on detail. In floor heating under porcelain tile in the entire lower level, Fond du Lac stone mimicking an original foundation wall and rough hewn wood finishes contrast with the sleek finishes of carrera marble in the master and top of the line appliances and soapstone counters of the kitchen. This home is a study in contrasts, while still providing a completely harmonious aura.
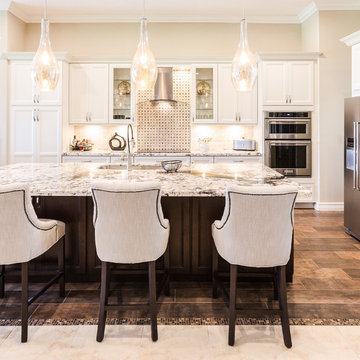
An open kitchen floor plan was designed featuring Decora cabinets in Maple Chantille and Rustic Alder Bombay. Gorgeous quartzite countertops with beautiful movement adds elegance and sophistication to this classic space. 3 Over sized glass pendants soften the lines while stainless steel appliances modernize the room.
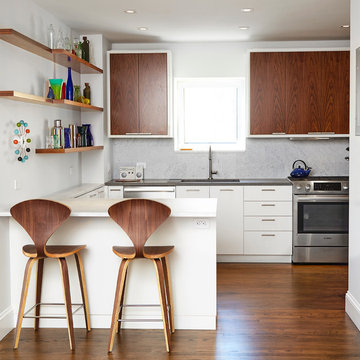
Alyssa Kirsten
Inspiration för ett mellanstort funkis kök, med marmorbänkskiva, grått stänkskydd, rostfria vitvaror, mörkt trägolv, en halv köksö, en undermonterad diskho, släta luckor, skåp i mörkt trä och stänkskydd i stenkakel
Inspiration för ett mellanstort funkis kök, med marmorbänkskiva, grått stänkskydd, rostfria vitvaror, mörkt trägolv, en halv köksö, en undermonterad diskho, släta luckor, skåp i mörkt trä och stänkskydd i stenkakel
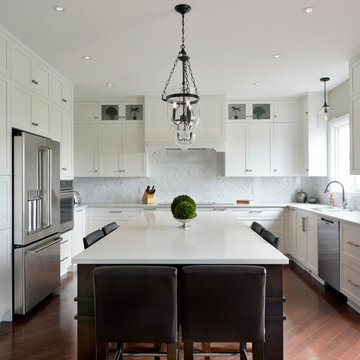
To achieve the gourmet kitchen of this homeowner's dreams, we removed a walk-in pantry in favour of additional perimeter cabinetry, extended to the ceiling and adding glass inserts to showcase their favourite pieces. The island was also elongated to add additional seating, integrating the adjacent seating area to create one large kitchen space.
The existing basement had the furnace, hot water tank and plumbing located at the foot of the stairs, with a narrow stairway entry. When designing the finished space, we first carefully reconsidered the home's mechanical systems. Relocating and enclosing them within one dedicated room created the opportunity for open concept living at the base of the stairs, while maintaining ample space for a new bedroom and three-piece bathroom.
Gordon King Photography

This Transitional Farmhouse Kitchen was completely remodeled and the home is nestled on the border of Pasadena and South Pasadena. Our goal was to keep the original charm of our client’s home while updating the kitchen in a way that was fresh and current.
Our design inspiration began with a deep green soapstone counter top paired with creamy white cabinetry. Carrera marble subway tile for the backsplash is a luxurious splurge and adds classic elegance to the space. The stainless steel appliances and sink create a more transitional feel, while the shaker style cabinetry doors and schoolhouse light fixture are in keeping with the original style of the home.
Tile flooring resembling concrete is clean and simple and seeded glass in the upper cabinet doors help make the space feel open and light. This kitchen has a hidden microwave and custom range hood design, as well as a new pantry area, for added storage. The pantry area features an appliance garage and deep-set counter top for multi-purpose use. These features add value to this small space.
The finishing touches are polished nickel cabinet hardware, which add a vintage look and the cafe curtains are the handiwork of the homeowner. We truly enjoyed the collaborative effort in this kitchen.
Photography by Erika Beirman
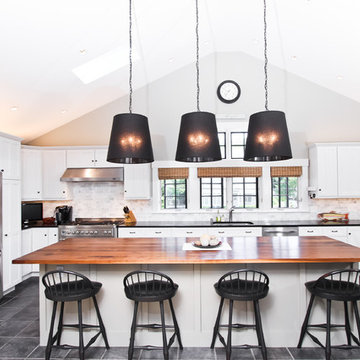
A beach house kitchen with an open concept, modern lighting, stainless appliances and a large wood island.
Exempel på ett stort klassiskt kök, med en undermonterad diskho, granitbänkskiva, stänkskydd i stenkakel, rostfria vitvaror, skiffergolv, en köksö, skåp i shakerstil, flerfärgad stänkskydd och grått golv
Exempel på ett stort klassiskt kök, med en undermonterad diskho, granitbänkskiva, stänkskydd i stenkakel, rostfria vitvaror, skiffergolv, en köksö, skåp i shakerstil, flerfärgad stänkskydd och grått golv
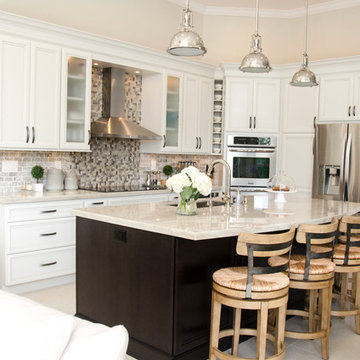
Featured in this space are classic Homecrest Cabinetry in Maple Vanilla. An accenting Cherry Java island adds a touch of contrast. Taj Mahal quartzite counters, chrome fixtures and tumbled marble backsplash were combined to complete this classic look.
Photo Credit: Julie Lehite
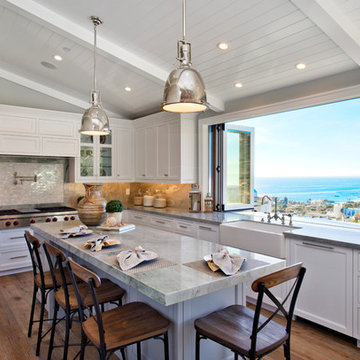
Idéer för stora maritima u-kök, med en rustik diskho, luckor med infälld panel, vita skåp, stänkskydd i stenkakel, en köksö och mellanmörkt trägolv
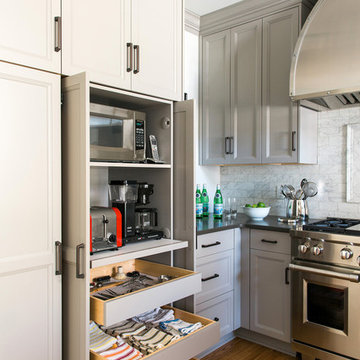
Rustic White Photography
Idéer för ett mellanstort, avskilt klassiskt u-kök, med en undermonterad diskho, luckor med infälld panel, grå skåp, bänkskiva i kvarts, vitt stänkskydd, stänkskydd i stenkakel, rostfria vitvaror, mellanmörkt trägolv och en halv köksö
Idéer för ett mellanstort, avskilt klassiskt u-kök, med en undermonterad diskho, luckor med infälld panel, grå skåp, bänkskiva i kvarts, vitt stänkskydd, stänkskydd i stenkakel, rostfria vitvaror, mellanmörkt trägolv och en halv köksö
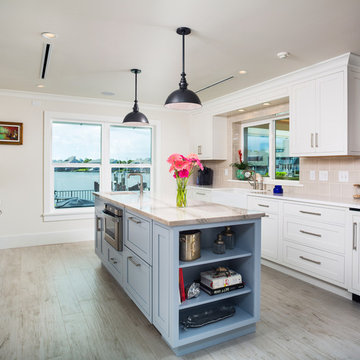
Idéer för att renovera ett mellanstort funkis kök, med skåp i shakerstil, vita skåp, bänkskiva i kvarts, beige stänkskydd, stänkskydd i stenkakel, rostfria vitvaror, ljust trägolv, en köksö och en rustik diskho
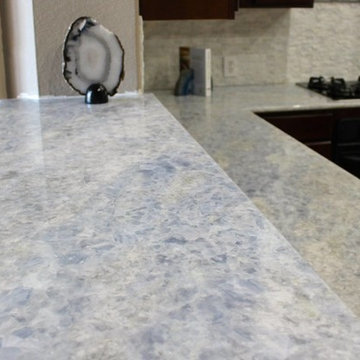
Look at this recently remodeled kitchen, completed in Iceberg Blue Quartzite with a Splitface Marble Backsplash near the San Antonio area. The Island has an ogee edge with clipped corners, while the surround kept a simple bullnose edge. The customer decided on a Blanco Granite Composite Truffle sink with this gooseneck faucet.
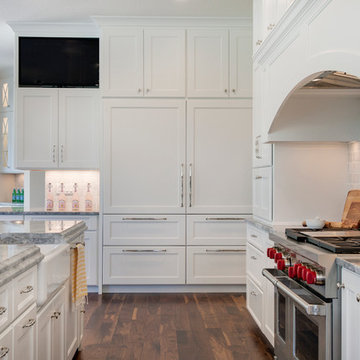
Builder: Divine Custom Homes - Photo: Spacecrafting Photography
Idéer för att renovera ett mycket stort vintage kök, med en rustik diskho, luckor med infälld panel, vita skåp, marmorbänkskiva, vitt stänkskydd, stänkskydd i stenkakel, rostfria vitvaror, mellanmörkt trägolv och en köksö
Idéer för att renovera ett mycket stort vintage kök, med en rustik diskho, luckor med infälld panel, vita skåp, marmorbänkskiva, vitt stänkskydd, stänkskydd i stenkakel, rostfria vitvaror, mellanmörkt trägolv och en köksö

The original breakfast room was removed and the corner corner squared off a the site of the new sink. The removal of the wall dividing the kitchen and dining areas allowed the kitchen to expand and accommodate the open concept floor plan. The result is an amazingly comfortable & beautiful space in which to cook & entertain.

This home was a sweet 30's bungalow in the West Hollywood area. We flipped the kitchen and the dining room to allow access to the ample backyard.
The design of the space was inspired by Manhattan's pre war apartments, refined and elegant.
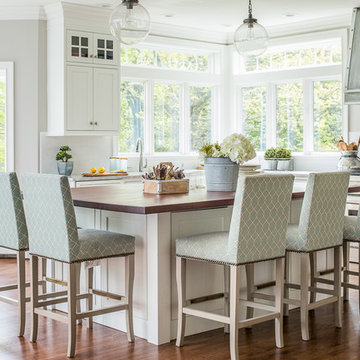
Jeff Roberts
Idéer för mellanstora vintage kök, med en rustik diskho, skåp i shakerstil, vita skåp, träbänkskiva, grått stänkskydd, stänkskydd i stenkakel, rostfria vitvaror, mellanmörkt trägolv och en köksö
Idéer för mellanstora vintage kök, med en rustik diskho, skåp i shakerstil, vita skåp, träbänkskiva, grått stänkskydd, stänkskydd i stenkakel, rostfria vitvaror, mellanmörkt trägolv och en köksö
8 522 foton på vitt kök, med stänkskydd i stenkakel
2