9 406 foton på vitt kök, med träbänkskiva
Sortera efter:
Budget
Sortera efter:Populärt i dag
121 - 140 av 9 406 foton
Artikel 1 av 3
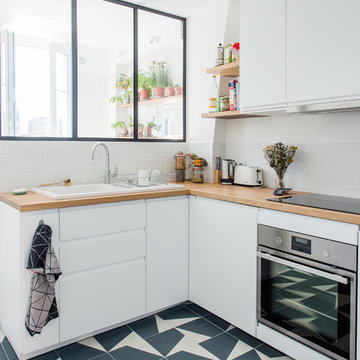
Jours & Nuits © 2018 Houzz
Idéer för funkis beige kök, med en nedsänkt diskho, släta luckor, vita skåp, träbänkskiva och grått stänkskydd
Idéer för funkis beige kök, med en nedsänkt diskho, släta luckor, vita skåp, träbänkskiva och grått stänkskydd
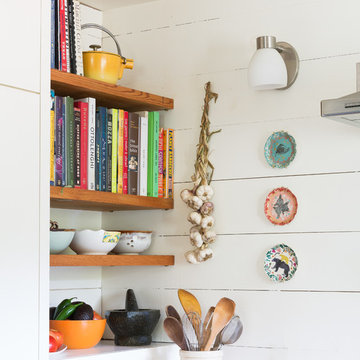
shiplap walls
Benjamin Moore 'Bavarian Cream'
Dunn Edwards 'Hay Day'
reclaimed pine shelves on steel brackets
John Boos maple butcher block
Access lighting
custom cabinetry

Bild på ett mellanstort lantligt brun brunt kök, med en rustik diskho, släta luckor, vita skåp, träbänkskiva, flerfärgad stänkskydd, integrerade vitvaror, mellanmörkt trägolv, en köksö och brunt golv

Free ebook, Creating the Ideal Kitchen. DOWNLOAD NOW
Working with this Glen Ellyn client was so much fun the first time around, we were thrilled when they called to say they were considering moving across town and might need some help with a bit of design work at the new house.
The kitchen in the new house had been recently renovated, but it was not exactly what they wanted. What started out as a few tweaks led to a pretty big overhaul of the kitchen, mudroom and laundry room. Luckily, we were able to use re-purpose the old kitchen cabinetry and custom island in the remodeling of the new laundry room — win-win!
As parents of two young girls, it was important for the homeowners to have a spot to store equipment, coats and all the “behind the scenes” necessities away from the main part of the house which is a large open floor plan. The existing basement mudroom and laundry room had great bones and both rooms were very large.
To make the space more livable and comfortable, we laid slate tile on the floor and added a built-in desk area, coat/boot area and some additional tall storage. We also reworked the staircase, added a new stair runner, gave a facelift to the walk-in closet at the foot of the stairs, and built a coat closet. The end result is a multi-functional, large comfortable room to come home to!
Just beyond the mudroom is the new laundry room where we re-used the cabinets and island from the original kitchen. The new laundry room also features a small powder room that used to be just a toilet in the middle of the room.
You can see the island from the old kitchen that has been repurposed for a laundry folding table. The other countertops are maple butcherblock, and the gold accents from the other rooms are carried through into this room. We were also excited to unearth an existing window and bring some light into the room.
Designed by: Susan Klimala, CKD, CBD
Photography by: Michael Alan Kaskel
For more information on kitchen and bath design ideas go to: www.kitchenstudio-ge.com

Vista dalla cucina verso la zona giorno. In primo piano la grande vetrata di separazione tra gli ambienti.
Idéer för att renovera ett mellanstort funkis parallellkök, med en integrerad diskho, släta luckor, skåp i mellenmörkt trä, träbänkskiva, stänkskydd i trä, klinkergolv i porslin, en köksö och grått golv
Idéer för att renovera ett mellanstort funkis parallellkök, med en integrerad diskho, släta luckor, skåp i mellenmörkt trä, träbänkskiva, stänkskydd i trä, klinkergolv i porslin, en köksö och grått golv

A Big Chill Retro refrigerator and dishwasher in mint green add cool color to the space.
Exempel på ett litet lantligt l-kök, med en rustik diskho, öppna hyllor, skåp i mellenmörkt trä, träbänkskiva, vitt stänkskydd, färgglada vitvaror, klinkergolv i terrakotta, en köksö och orange golv
Exempel på ett litet lantligt l-kök, med en rustik diskho, öppna hyllor, skåp i mellenmörkt trä, träbänkskiva, vitt stänkskydd, färgglada vitvaror, klinkergolv i terrakotta, en köksö och orange golv

Custom cabinetry by Warmington & North
Architect: Hoedemaker Pfeiffer
Photography: Haris Kenjar
Idéer för ett klassiskt kök, med öppna hyllor, vita skåp, träbänkskiva och vitt stänkskydd
Idéer för ett klassiskt kök, med öppna hyllor, vita skåp, träbänkskiva och vitt stänkskydd
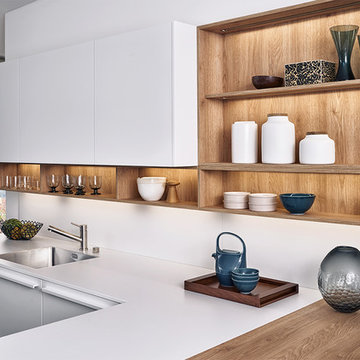
Inspiration för ett mellanstort funkis l-kök, med släta luckor, vita skåp, träbänkskiva och en halv köksö
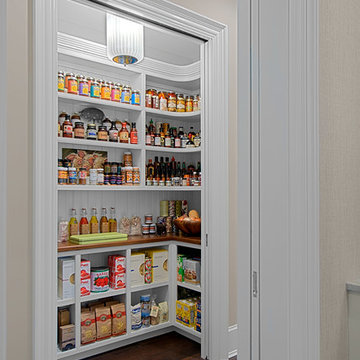
Northfield IL kitchen remodel has Gourmet Spice Pantry with curved shelves and pocket doors for easy hallway access.
Norman Sizemore- Photographer
Foto på ett vintage kök, med träbänkskiva och brunt golv
Foto på ett vintage kök, med träbänkskiva och brunt golv

Idéer för ett mellanstort maritimt kök, med en rustik diskho, skåp i shakerstil, vita skåp, träbänkskiva, grått stänkskydd, stänkskydd i tunnelbanekakel, rostfria vitvaror, mellanmörkt trägolv, en köksö och brunt golv
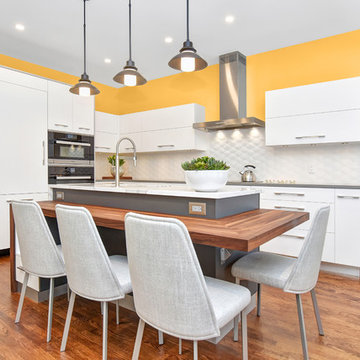
Modern inredning av ett avskilt, mellanstort l-kök, med en undermonterad diskho, släta luckor, vita skåp, träbänkskiva, vitt stänkskydd, stänkskydd i porslinskakel, rostfria vitvaror, mellanmörkt trägolv och en köksö
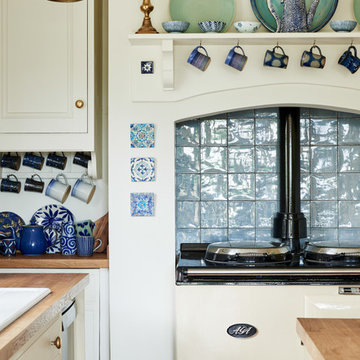
Country style kitchen.
Inredning av ett lantligt mellanstort kök och matrum, med luckor med upphöjd panel, beige skåp, träbänkskiva, blått stänkskydd, stänkskydd i keramik, svarta vitvaror, klinkergolv i terrakotta och en köksö
Inredning av ett lantligt mellanstort kök och matrum, med luckor med upphöjd panel, beige skåp, träbänkskiva, blått stänkskydd, stänkskydd i keramik, svarta vitvaror, klinkergolv i terrakotta och en köksö
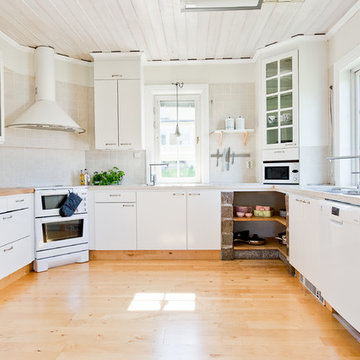
Exempel på ett mellanstort nordiskt beige beige kök, med en undermonterad diskho, släta luckor, vita skåp, träbänkskiva, vitt stänkskydd, stänkskydd i keramik, vita vitvaror, ljust trägolv och beiget golv

Bild på ett litet funkis linjärt kök och matrum, med en enkel diskho, blå skåp, glaspanel som stänkskydd, svarta vitvaror, träbänkskiva, blått stänkskydd och mörkt trägolv
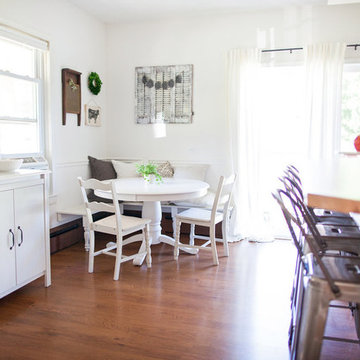
Photo Credit: Red Sweater Photography
Foto på ett litet lantligt kök, med en undermonterad diskho, luckor med upphöjd panel, vita skåp, träbänkskiva, vitt stänkskydd, stänkskydd i tunnelbanekakel, vita vitvaror, mellanmörkt trägolv och en köksö
Foto på ett litet lantligt kök, med en undermonterad diskho, luckor med upphöjd panel, vita skåp, träbänkskiva, vitt stänkskydd, stänkskydd i tunnelbanekakel, vita vitvaror, mellanmörkt trägolv och en köksö

interior designer: Kathryn Smith
Lantlig inredning av ett stort kök, med en rustik diskho, vitt stänkskydd, stänkskydd i tunnelbanekakel, luckor med infälld panel, vita skåp, träbänkskiva och ljust trägolv
Lantlig inredning av ett stort kök, med en rustik diskho, vitt stänkskydd, stänkskydd i tunnelbanekakel, luckor med infälld panel, vita skåp, träbänkskiva och ljust trägolv
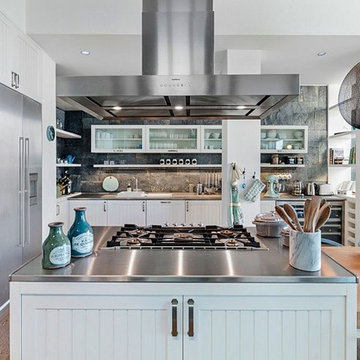
Inredning av ett maritimt mellanstort kök, med en nedsänkt diskho, skåp i shakerstil, vita skåp, träbänkskiva, grått stänkskydd, stänkskydd i stenkakel, rostfria vitvaror, mellanmörkt trägolv, flera köksöar och brunt golv
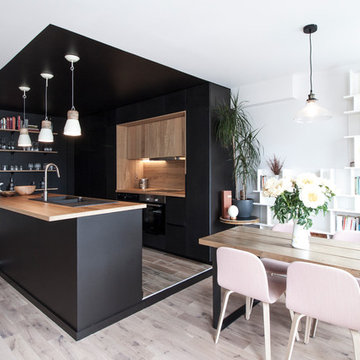
Bertrand Fompeyrine
Foto på ett mellanstort nordiskt kök, med en dubbel diskho, träbänkskiva, svarta vitvaror, ljust trägolv, en köksö och brunt stänkskydd
Foto på ett mellanstort nordiskt kök, med en dubbel diskho, träbänkskiva, svarta vitvaror, ljust trägolv, en köksö och brunt stänkskydd

This modern farmhouse kitchen features reclaimed flooring and island countertop, farmhouse sink, marble countertops, Grabill custom cabinetry, with a unique drawer for tupperware and beautiful table with built in benches. Photography by Eric Roth

Foto på ett avskilt, mellanstort eklektiskt kök, med en rustik diskho, skåp i shakerstil, gröna skåp, träbänkskiva, beige stänkskydd, tegelgolv och rött golv
9 406 foton på vitt kök, med träbänkskiva
7