8 422 foton på vitt kök, med vitt golv
Sortera efter:
Budget
Sortera efter:Populärt i dag
201 - 220 av 8 422 foton
Artikel 1 av 3

Inredning av ett modernt litet vit vitt l-kök, med en undermonterad diskho, släta luckor, skåp i mellenmörkt trä, bänkskiva i kvarts, svarta vitvaror, marmorgolv, en köksö, vitt golv och fönster som stänkskydd
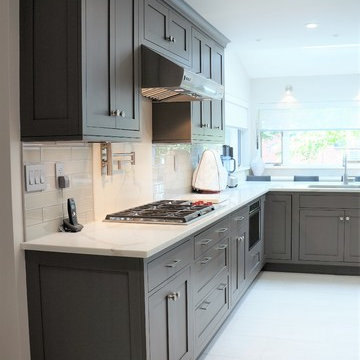
Bild på ett vintage vit vitt kök med öppen planlösning, med en undermonterad diskho, skåp i shakerstil, grå skåp, bänkskiva i kvarts, vitt stänkskydd, rostfria vitvaror, klinkergolv i porslin, en halv köksö och vitt golv
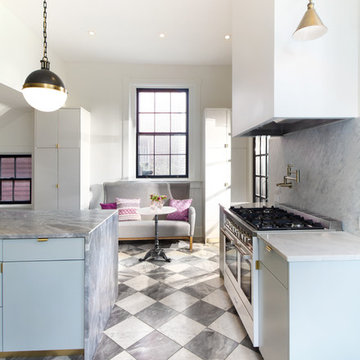
Exempel på ett avskilt, stort modernt vit vitt parallellkök, med en undermonterad diskho, släta luckor, blå skåp, marmorbänkskiva, vitt stänkskydd, stänkskydd i marmor, rostfria vitvaror, marmorgolv, en köksö och vitt golv
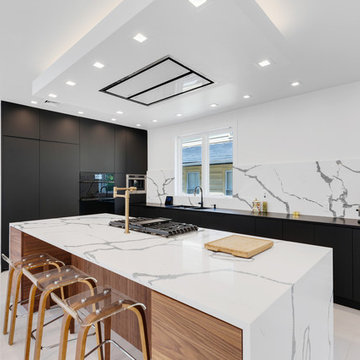
Fully custom flat panel kitchen cabinets with quartz island countertop and backsplash.
Idéer för funkis vitt l-kök, med släta luckor, svarta skåp, bänkskiva i kvartsit, marmorgolv, vitt golv, en dubbel diskho, vitt stänkskydd, svarta vitvaror och en köksö
Idéer för funkis vitt l-kök, med släta luckor, svarta skåp, bänkskiva i kvartsit, marmorgolv, vitt golv, en dubbel diskho, vitt stänkskydd, svarta vitvaror och en köksö
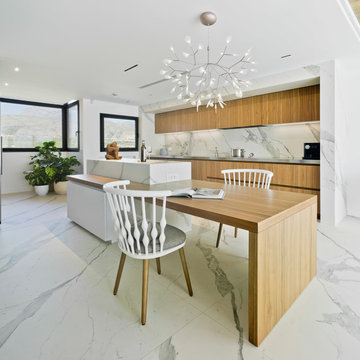
Fotografía David Frutos. Proyecto ESTUDIO CODE
Foto på ett stort funkis kök, med släta luckor, skåp i mellenmörkt trä, marmorbänkskiva, vitt stänkskydd, stänkskydd i marmor, marmorgolv, en köksö och vitt golv
Foto på ett stort funkis kök, med släta luckor, skåp i mellenmörkt trä, marmorbänkskiva, vitt stänkskydd, stänkskydd i marmor, marmorgolv, en köksö och vitt golv
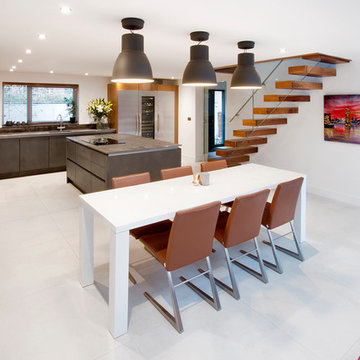
www.charlottewrightphotography.com
Inredning av ett modernt stort kök, med släta luckor, skåp i mörkt trä, en köksö, bänkskiva i kvartsit, rostfria vitvaror, vitt golv och en undermonterad diskho
Inredning av ett modernt stort kök, med släta luckor, skåp i mörkt trä, en köksö, bänkskiva i kvartsit, rostfria vitvaror, vitt golv och en undermonterad diskho
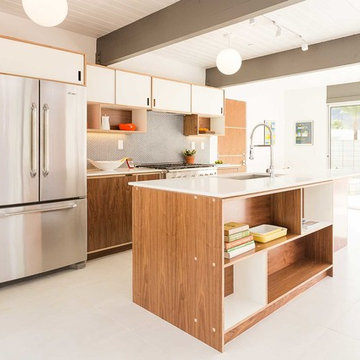
Bild på ett mellanstort 50 tals kök, med en undermonterad diskho, släta luckor, vita skåp, rostfria vitvaror, en köksö, vitt golv, bänkskiva i kvarts, grått stänkskydd, stänkskydd i mosaik och klinkergolv i porslin
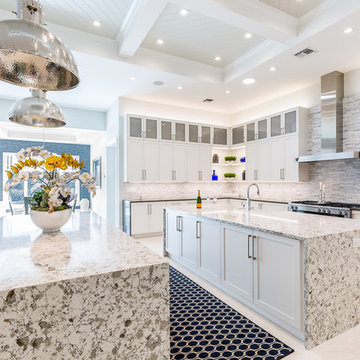
Shelby Halberg Photography
Idéer för ett stort klassiskt kök, med en rustik diskho, luckor med infälld panel, vita skåp, granitbänkskiva, grått stänkskydd, stänkskydd i stickkakel, rostfria vitvaror, klinkergolv i porslin, flera köksöar och vitt golv
Idéer för ett stort klassiskt kök, med en rustik diskho, luckor med infälld panel, vita skåp, granitbänkskiva, grått stänkskydd, stänkskydd i stickkakel, rostfria vitvaror, klinkergolv i porslin, flera köksöar och vitt golv
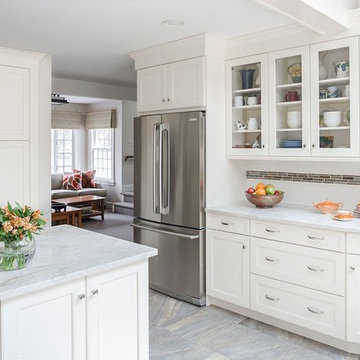
This clean and bright kitchen features Brookhaven Cabinetry in Nordic White paint on maple wood. The "Larchmont" door style has subtle beading for a classic feel.
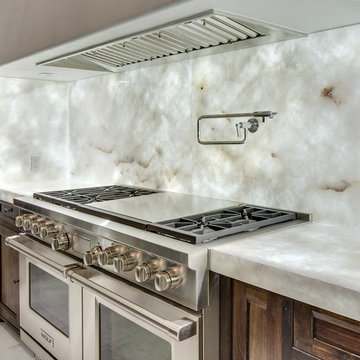
Eric Elberson
Idéer för mycket stora, avskilda funkis u-kök, med en rustik diskho, bruna skåp, bänkskiva i kvartsit, vitt stänkskydd, stänkskydd i sten, rostfria vitvaror, marmorgolv, flera köksöar, skåp i shakerstil och vitt golv
Idéer för mycket stora, avskilda funkis u-kök, med en rustik diskho, bruna skåp, bänkskiva i kvartsit, vitt stänkskydd, stänkskydd i sten, rostfria vitvaror, marmorgolv, flera köksöar, skåp i shakerstil och vitt golv
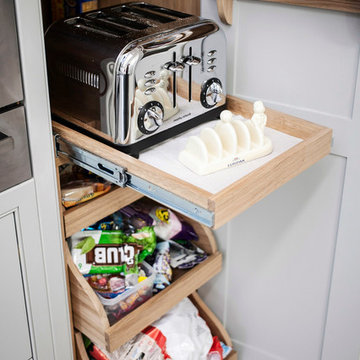
Burlanes were commissioned to design, create and install a fresh and contemporary kitchen for a brand new extension on a beautiful family home in Crystal Palace, London. The main objective was to maximise the use of space and achieve a clean looking, clutter free kitchen, with lots of storage and a dedicated dining area.
We are delighted with the outcome of this kitchen, but more importantly so is the client who says it is where her family now spend all their time.
“I can safely say that everything I ever wanted in a kitchen is in my kitchen, brilliant larder cupboards, great pull out shelves for the toaster etc and all expertly hand built. After our initial visit from our designer Lindsey Durrant, I was confident that she knew exactly what I wanted even from my garbled ramblings, and I got exactly what I wanted! I honestly would not hesitate in recommending Burlanes to anyone.”
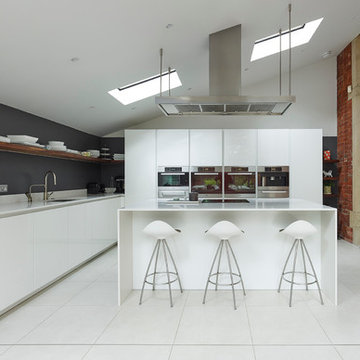
Contemporary, handle-less white gloss kitchen complete with; white quartz worktops, spekva timber shelving, Miele appliances and Westin's bespoke extraction.
Photography by Andy Haslam
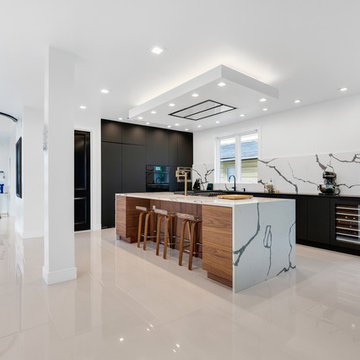
Fully custom flat panel kitchen cabinets with quartz island countertop and backsplash.
Idéer för ett modernt kök, med släta luckor, svarta skåp, bänkskiva i kvartsit, marmorgolv och vitt golv
Idéer för ett modernt kök, med släta luckor, svarta skåp, bänkskiva i kvartsit, marmorgolv och vitt golv
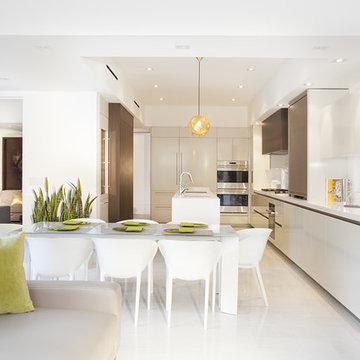
Miami Interior Designers - Residential Interior Design Project in Aventura, FL. A classic Mediterranean home turns Transitional and Contemporary by DKOR Interiors. Photo: Alexia Fodere Interior Design by Miami and Ft. Lauderdale Interior Designers, DKOR Interiors. www.dkorinteriors.com
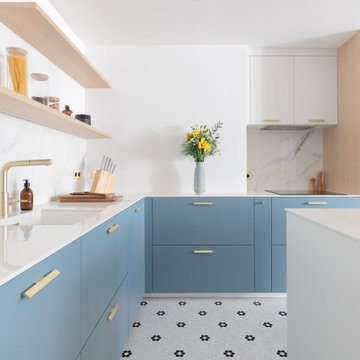
Au sol, un carrelage en tomettes noir et blanc disposé de manière à former des motifs de fleurs, qui s’étend de la cuisine jusqu’au salon, reliant harmonieusement les deux espaces.
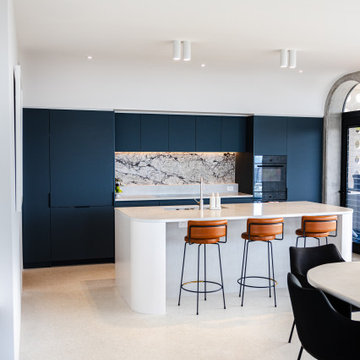
Contemporary kitchen with clean lines, integrated appliance and finger print resistant navurban joinery.
Modern inredning av ett stort vit vitt kök, med en undermonterad diskho, släta luckor, blå skåp, bänkskiva i kvarts, flerfärgad stänkskydd, stänkskydd i marmor, integrerade vitvaror, betonggolv, en köksö och vitt golv
Modern inredning av ett stort vit vitt kök, med en undermonterad diskho, släta luckor, blå skåp, bänkskiva i kvarts, flerfärgad stänkskydd, stänkskydd i marmor, integrerade vitvaror, betonggolv, en köksö och vitt golv
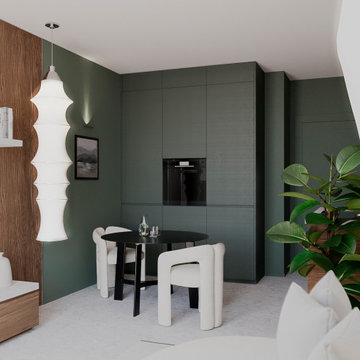
Benvenuti nella cucina dal design moderno ed elegante. Lo spazio, caratterizzato da una raffinata combinazione di colori e materiali, ti accoglie con una sensazione di serenità e sofisticatezza.
Le pareti della cucina sono dipinte in un incantevole verde “Studio Green” della Farrow and Ball, che conferisce un tocco di freschezza e vitalità all'ambiente. La pavimentazione in ceppo di gré, con la sua texture naturale e la sua tonalità, aggiunge un elemento di rusticità contemporanea, creando un equilibrio tra stile moderno e naturale.
I mobili, realizzati con pregiato legno di noce, sono finemente lavorati per esprimere eleganza e durabilità. I toni caldi del legno si integrano armoniosamente con il verde delle pareti, creando un'atmosfera accogliente e raffinata.
Le sedute, rivestite in tessuto bianco di alta qualità, sono eleganti e confortevoli. Questi elementi di design si sposano perfettamente con il tavolo da pranzo progettato personalmente, che si distingue per la sua struttura nera dallo stile unico. Il tavolo è il punto focale della cucina, unendo la funzionalità con l'estetica sofisticata, ed è circondato da sedie che invitano a trascorrere momenti piacevoli con amici e familiari.
L'illuminazione generale è creata da affascinanti applique che emergono dalle pareti, creando una spaccatura con la superficie circostante. Questo gioco di luci e ombre aggiunge un tocco di mistero e intimità all'ambiente, amplificando l'atmosfera rilassante.
La cura dei dettagli è fondamentale in questa cucina. Elementi di design, dettagli in acciaio inossidabile e piante verdi rafforzano l'eleganza complessiva dell'ambiente. Ogni elemento è stato attentamente selezionato per creare una composizione equilibrata e armoniosa, che cattura l'essenza di una cucina moderna.
Questa cucina incarna l'armonia tra stile contemporaneo e dettagli raffinati. Con un'atmosfera luminosa, rilassante e sofisticata, è il luogo ideale per sperimentare il piacere della preparazione dei pasti, condividere momenti speciali e creare ricordi duraturi.

The refurbishment makes the most of an unconventional layout to create a light-filled home. The apartment, in a 3-storey Edwardian terrace on a dense urban site in London Bridge, was originally converted from office space to residential use. Over the years, it underwent various unsympathetic alterations and extensions, resulting in an unconventional layout which meant the apartment was unwelcoming and lacking light.
To begin with, we opened up the space, removing partitions to create an open plan layout, creating light and connections across the apartment. We introduced a series of insertions in the form of vertical panels and white, oiled, Douglas Fir flooring, to create new living and sleeping spaces. Full-height pivoting doors are concealed by folding back into the walls, which allow the space to be read as tne single plane. The bleached timber floor adds to the effect, creating a lightfilled ‘box’ that’s accented with the owner’s colourful art and furniture.
The communal areas have been designed as open and engaging spaces where the family comes together to cook, eat and relax. Secondary working space and storage has been created through a number of sculptural boxes which form the enclosure to the shower room. Bedrooms are configured
around three spaces – storage, dressing and sleeping – and orientated towards the rear where doors lead out onto a small terrace.
The precision of the design makes the most out of the small floorplate, creating a generous sense of space that allows the family to manipulate areas to suit their own needs.
Selected Publications
Dezeen
Divisare
Estliving
Leibal
Minimalissimo
Open House Bankside
Simplicity love
The Modern House

Réinvention totale d’un studio de 11m2 en un élégant pied-à-terre pour une jeune femme raffinée
Les points forts :
- Aménagement de 3 espaces distincts et fonctionnels (Cuisine/SAM, Chambre/salon et SDE)
- Menuiseries sur mesure permettant d’exploiter chaque cm2
- Atmosphère douce et lumineuse
Crédit photos © Laura JACQUES
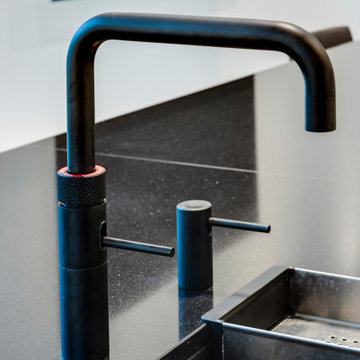
Statt klassischem Chrom bringt die Spültischarmatur sich als matt-schwarze Variante in das elegante Küchendesign ein. Mit Einhebelmischer und separierter Wärmeregulation fließt das Wasser stilecht in das eckige Spülbecken, indem ein Abtropfsieb in Edelstahloptik das Abtropfbecken und die Ablauffläche ersetzt.
8 422 foton på vitt kök, med vitt golv
11