77 foton på vitt kök
Sortera efter:
Budget
Sortera efter:Populärt i dag
1 - 20 av 77 foton
Artikel 1 av 3

Martha O'Hara Interiors, Interior Design | REFINED LLC, Builder | Troy Thies Photography | Shannon Gale, Photo Styling
Bild på ett mellanstort vintage kök, med en undermonterad diskho, vita skåp, marmorbänkskiva, grönt stänkskydd och luckor med glaspanel
Bild på ett mellanstort vintage kök, med en undermonterad diskho, vita skåp, marmorbänkskiva, grönt stänkskydd och luckor med glaspanel

Adrian Gregorutti
Bild på ett vintage kök, med rostfria vitvaror, träbänkskiva, vita skåp, skåp i shakerstil, stänkskydd med metallisk yta, stänkskydd i metallkakel, en undermonterad diskho, en köksö och mörkt trägolv
Bild på ett vintage kök, med rostfria vitvaror, träbänkskiva, vita skåp, skåp i shakerstil, stänkskydd med metallisk yta, stänkskydd i metallkakel, en undermonterad diskho, en köksö och mörkt trägolv
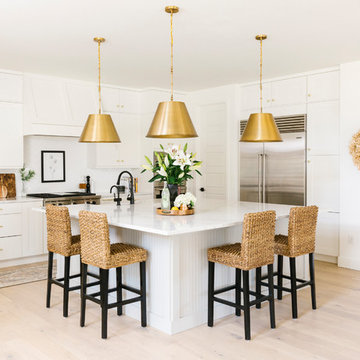
Idéer för ett lantligt vit l-kök, med en rustik diskho, skåp i shakerstil, vita skåp, vitt stänkskydd, stänkskydd i tunnelbanekakel, ljust trägolv, en köksö och beiget golv
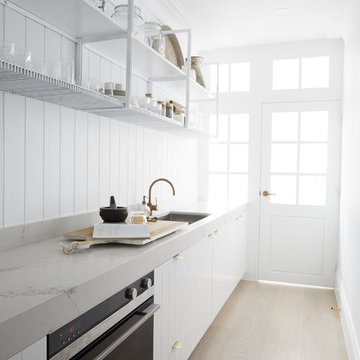
Exempel på ett stort maritimt vit linjärt vitt kök, med vita skåp, vitt stänkskydd, en undermonterad diskho, ljust trägolv och beiget golv

Michael Lee
Exempel på ett mellanstort lantligt l-kök, med luckor med glaspanel, vita vitvaror, en rustik diskho, vitt stänkskydd, en köksö, bänkskiva i koppar, stänkskydd i trä, mörkt trägolv, brunt golv och svarta skåp
Exempel på ett mellanstort lantligt l-kök, med luckor med glaspanel, vita vitvaror, en rustik diskho, vitt stänkskydd, en köksö, bänkskiva i koppar, stänkskydd i trä, mörkt trägolv, brunt golv och svarta skåp
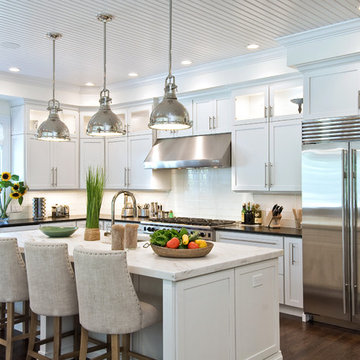
Wainscott South New Construction. Builder: Michael Frank Building Co. Designer: EB Designs
SOLD $5M
Poised on 1.25 acres from which the ocean a mile away is often heard and its breezes most definitely felt, this nearly completed 8,000 +/- sq ft residence offers masterful construction, consummate detail and impressive symmetry on three levels of living space. The journey begins as a double height paneled entry welcomes you into a sun drenched environment over richly stained oak floors. Spread out before you is the great room with coffered 10 ft ceilings and fireplace. Turn left past powder room, into the handsome formal dining room with coffered ceiling and chunky moldings. The heart and soul of your days will happen in the expansive kitchen, professionally equipped and bolstered by a butlers pantry leading to the dining room. The kitchen flows seamlessly into the family room with wainscotted 20' ceilings, paneling and room for a flatscreen TV over the fireplace. French doors open from here to the screened outdoor living room with fireplace. An expansive master with fireplace, his/her closets, steam shower and jacuzzi completes the first level. Upstairs, a second fireplaced master with private terrace and similar amenities reigns over 3 additional ensuite bedrooms. The finished basement offers recreational and media rooms, full bath and two staff lounges with deep window wells The 1.3acre property includes copious lawn and colorful landscaping that frame the Gunite pool and expansive slate patios. A convenient pool bath with access from both inside and outside the house is adjacent to the two car garage. Walk to the stores in Wainscott, bike to ocean at Beach Lane or shop in the nearby villages. Easily the best priced new construction with the most to offer south of the highway today.
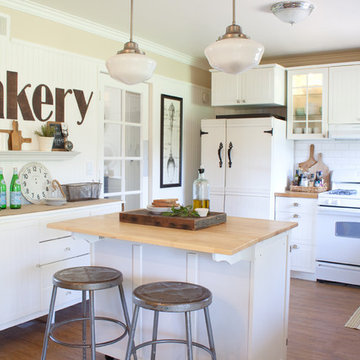
Completed on a small budget, this hard working kitchen refused to compromise on style. The upper and lower perimeter cabinets, sink and countertops are all from IKEA. The vintage schoolhouse pendant lights over the island were an eBay score, and the pendant over the sink is from Restoration Hardware. The BAKERY letters were made custom, and the vintage metal bar stools were an antique store find, as were many of the accessories used in this space. Oh, and in case you were wondering, that refrigerator was a DIY project compiled of nothing more than a circa 1970 fridge, beadboard, moulding, and some fencing hardware found at a local hardware store.

Exempel på ett mellanstort modernt grå grått kök, med luckor med infälld panel, vita skåp, rostfria vitvaror, en dubbel diskho, bänkskiva i koppar, vitt stänkskydd, laminatgolv, en halv köksö och vitt golv
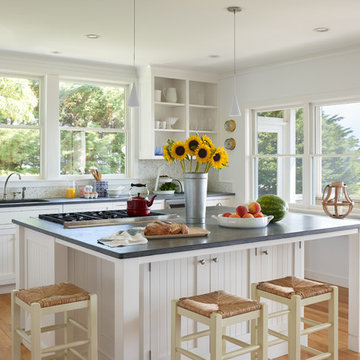
Idéer för maritima grått kök, med en undermonterad diskho, luckor med infälld panel, vita skåp, vitt stänkskydd, stänkskydd i mosaik, rostfria vitvaror, mellanmörkt trägolv, en köksö och brunt golv

This cozy white traditional kitchen was redesigned to provide an open concept feel to the dining area. The dark wood ceiling beams, clear glass cabinet doors, Bianco Sardo granite countertops and white subway tile backsplash unite the quaint space.
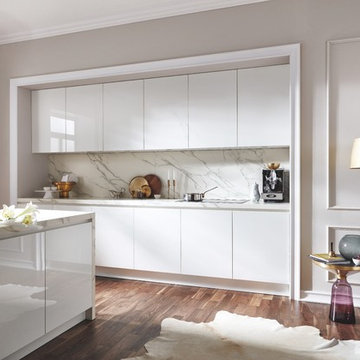
Exempel på ett stort modernt vit vitt kök, med en nedsänkt diskho, släta luckor, vita skåp, marmorbänkskiva, vitt stänkskydd, stänkskydd i marmor, mellanmörkt trägolv, en köksö och brunt golv
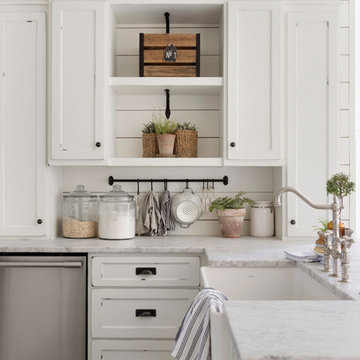
Idéer för ett mellanstort lantligt vit kök, med en rustik diskho, vita skåp, vitt stänkskydd, stänkskydd i trä, en köksö, luckor med infälld panel och rostfria vitvaror

The hub of the home includes the kitchen with midnight blue & white custom cabinets by Beck Allen Cabinetry, a quaint banquette & an artful La Cornue range that are all highlighted with brass hardware. The kitchen connects to the living space with a cascading see-through fireplace that is surfaced with an undulating textural tile.
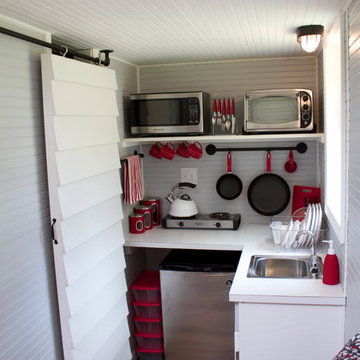
Foto på ett eklektiskt l-kök, med en nedsänkt diskho, vita skåp och rostfria vitvaror
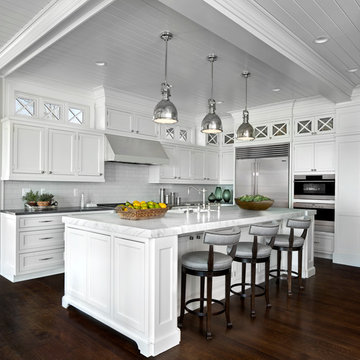
The client built this beautiful home on the water and wanted to create an East Coast seaside feel in the design. Glass cabinets with crossed mullions mimic the look of the clearstory windows which carried the theme around the room. Photography by Beth Singer
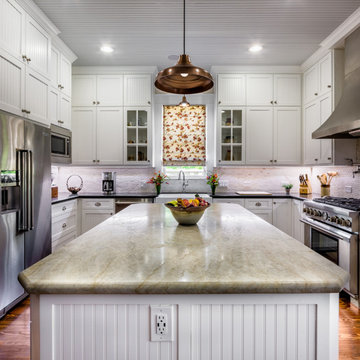
Foto på ett vintage svart u-kök, med en rustik diskho, skåp i shakerstil, vita skåp, vitt stänkskydd, stänkskydd i mosaik, rostfria vitvaror, mellanmörkt trägolv, en köksö och brunt golv
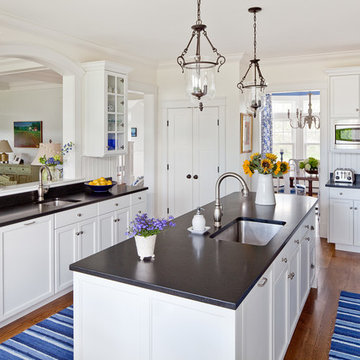
Irvin Serrano
Klassisk inredning av ett avskilt kök, med en undermonterad diskho, skåp i shakerstil, vita skåp och integrerade vitvaror
Klassisk inredning av ett avskilt kök, med en undermonterad diskho, skåp i shakerstil, vita skåp och integrerade vitvaror
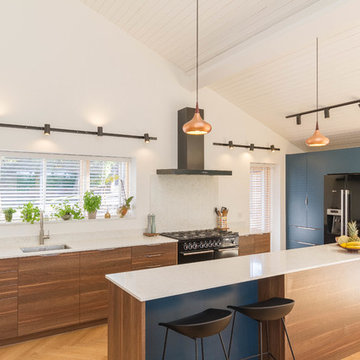
Idéer för att renovera ett mellanstort nordiskt vit vitt l-kök, med släta luckor, granitbänkskiva, grått stänkskydd, stänkskydd i marmor, svarta vitvaror, ljust trägolv, en köksö, beiget golv, en undermonterad diskho och blå skåp
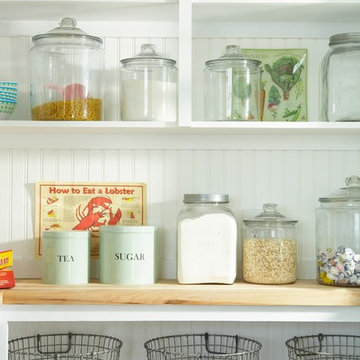
Tracey Rapisardi Design, 2008 Coastal Living Idea House Pantry
Idéer för ett stort maritimt kök, med öppna hyllor, vita skåp, träbänkskiva, vitt stänkskydd, en rustik diskho, stänkskydd i trä, rostfria vitvaror, ljust trägolv och en köksö
Idéer för ett stort maritimt kök, med öppna hyllor, vita skåp, träbänkskiva, vitt stänkskydd, en rustik diskho, stänkskydd i trä, rostfria vitvaror, ljust trägolv och en köksö

This pre-civil war post and beam home built circa 1860 features restored woodwork, reclaimed antique fixtures, a 1920s style bathroom, and most notably, the largest preserved section of haint blue paint in Savannah, Georgia. Photography by Atlantic Archives
77 foton på vitt kök
1