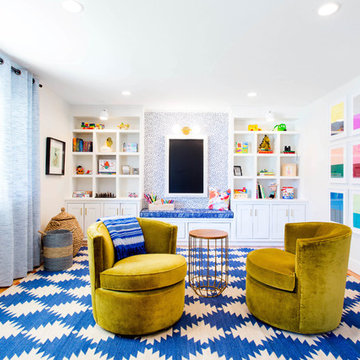5 409 foton på vitt könsneutralt barnrum
Sortera efter:
Budget
Sortera efter:Populärt i dag
21 - 40 av 5 409 foton
Artikel 1 av 3

Bunk bedroom featuring custom built-in bunk beds with white oak stair treads painted railing, niches with outlets and lighting, custom drapery and decorative lighting
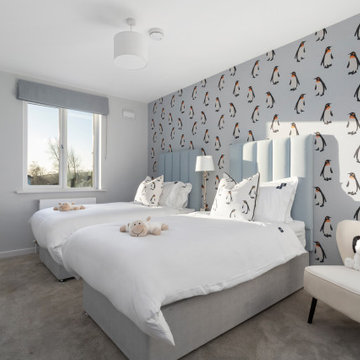
Modern inredning av ett mellanstort könsneutralt barnrum kombinerat med sovrum och för 4-10-åringar, med grå väggar, heltäckningsmatta och grått golv
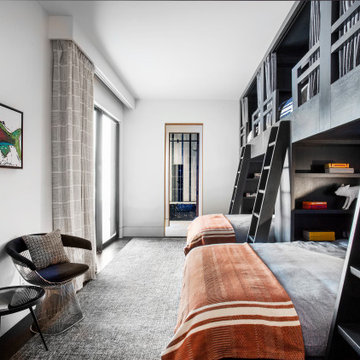
Modern inredning av ett könsneutralt barnrum kombinerat med sovrum, med vita väggar, mörkt trägolv och brunt golv
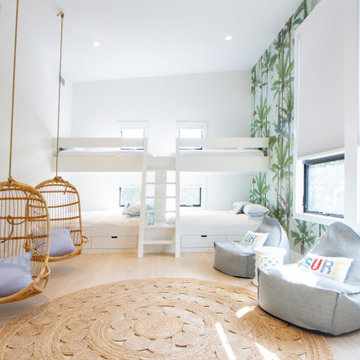
Bunk room for magical sleepovers.
Exempel på ett maritimt könsneutralt barnrum kombinerat med sovrum och för 4-10-åringar, med flerfärgade väggar, ljust trägolv och beiget golv
Exempel på ett maritimt könsneutralt barnrum kombinerat med sovrum och för 4-10-åringar, med flerfärgade väggar, ljust trägolv och beiget golv
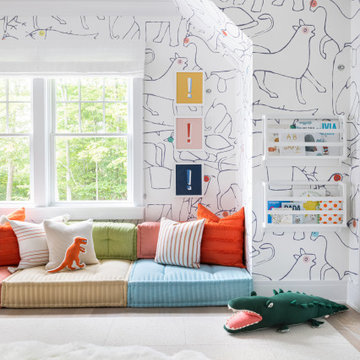
Architecture, Interior Design, Custom Furniture Design & Art Curation by Chango & Co.
Idéer för mellanstora funkis könsneutrala barnrum kombinerat med lekrum och för 4-10-åringar, med flerfärgade väggar, ljust trägolv och brunt golv
Idéer för mellanstora funkis könsneutrala barnrum kombinerat med lekrum och för 4-10-åringar, med flerfärgade väggar, ljust trägolv och brunt golv

This couple purchased a second home as a respite from city living. Living primarily in downtown Chicago the couple desired a place to connect with nature. The home is located on 80 acres and is situated far back on a wooded lot with a pond, pool and a detached rec room. The home includes four bedrooms and one bunkroom along with five full baths.
The home was stripped down to the studs, a total gut. Linc modified the exterior and created a modern look by removing the balconies on the exterior, removing the roof overhang, adding vertical siding and painting the structure black. The garage was converted into a detached rec room and a new pool was added complete with outdoor shower, concrete pavers, ipe wood wall and a limestone surround.
2nd Floor Bunk Room Details
Three sets of custom bunks and ladders- sleeps 6 kids and 2 adults with a king bed. Each bunk has a niche, outlets and an individual switch for their separate light from Wayfair. Flooring is rough wide plank white oak and distressed.

The down-to-earth interiors in this Austin home are filled with attractive textures, colors, and wallpapers.
Project designed by Sara Barney’s Austin interior design studio BANDD DESIGN. They serve the entire Austin area and its surrounding towns, with an emphasis on Round Rock, Lake Travis, West Lake Hills, and Tarrytown.
For more about BANDD DESIGN, click here: https://bandddesign.com/
To learn more about this project, click here:
https://bandddesign.com/austin-camelot-interior-design/

Ryan Garvin
Bild på ett mycket stort medelhavsstil könsneutralt tonårsrum kombinerat med lekrum, med vita väggar, ljust trägolv och beiget golv
Bild på ett mycket stort medelhavsstil könsneutralt tonårsrum kombinerat med lekrum, med vita väggar, ljust trägolv och beiget golv
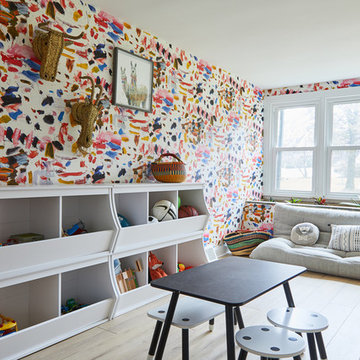
Bild på ett 50 tals könsneutralt barnrum kombinerat med lekrum och för 4-10-åringar, med flerfärgade väggar, ljust trägolv och beiget golv
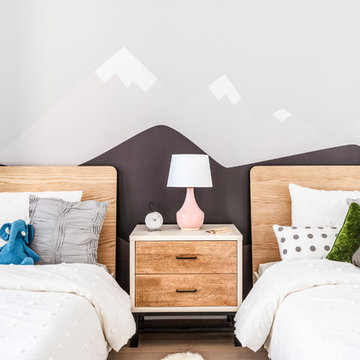
GUest bedroom in a 3 bedroom apartment in the American Copper Building
Idéer för mellanstora skandinaviska könsneutrala barnrum kombinerat med sovrum och för 4-10-åringar, med flerfärgade väggar
Idéer för mellanstora skandinaviska könsneutrala barnrum kombinerat med sovrum och för 4-10-åringar, med flerfärgade väggar
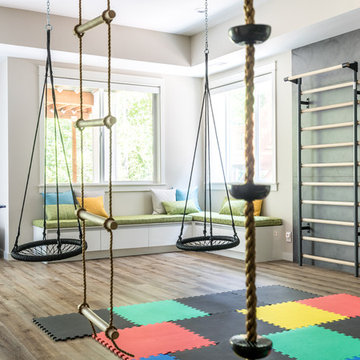
Having two young boys presents its own challenges, and when you have two of their best friends constantly visiting, you end up with four super active action heroes. This family wanted to dedicate a space for the boys to hangout. We took an ordinary basement and converted it into a playground heaven. A basketball hoop, climbing ropes, swinging chairs, rock climbing wall, and climbing bars, provide ample opportunity for the boys to let their energy out, and the built-in window seat is the perfect spot to catch a break. Tall built-in wardrobes and drawers beneath the window seat to provide plenty of storage for all the toys.
You can guess where all the neighborhood kids come to hangout now ☺
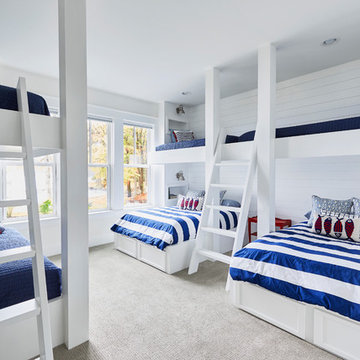
Sean Costello
Inspiration för ett maritimt könsneutralt barnrum kombinerat med sovrum och för 4-10-åringar, med vita väggar, heltäckningsmatta och grått golv
Inspiration för ett maritimt könsneutralt barnrum kombinerat med sovrum och för 4-10-åringar, med vita väggar, heltäckningsmatta och grått golv
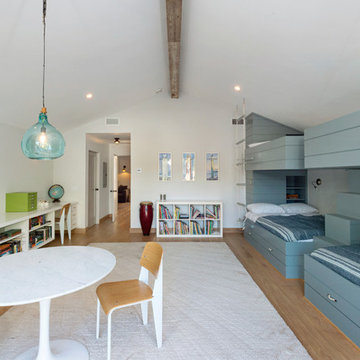
Contemporary home located in Malibu's Point Dume neighborhood. Designed by Burdge & Associates Architects.
Idéer för ett modernt könsneutralt barnrum kombinerat med sovrum och för 4-10-åringar, med vita väggar, ljust trägolv och brunt golv
Idéer för ett modernt könsneutralt barnrum kombinerat med sovrum och för 4-10-åringar, med vita väggar, ljust trägolv och brunt golv
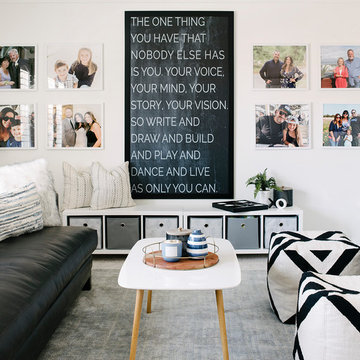
Design: Three Salt Design Co.
Photography: Lauren Pressey
Bild på ett mellanstort funkis könsneutralt barnrum kombinerat med lekrum och för 4-10-åringar, med vita väggar, heltäckningsmatta och grått golv
Bild på ett mellanstort funkis könsneutralt barnrum kombinerat med lekrum och för 4-10-åringar, med vita väggar, heltäckningsmatta och grått golv
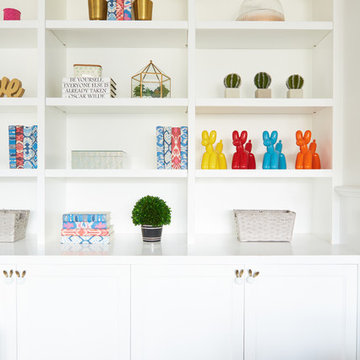
Photo by Madeline Tolle
Inspiration för ett vintage könsneutralt barnrum kombinerat med lekrum och för 4-10-åringar
Inspiration för ett vintage könsneutralt barnrum kombinerat med lekrum och för 4-10-åringar
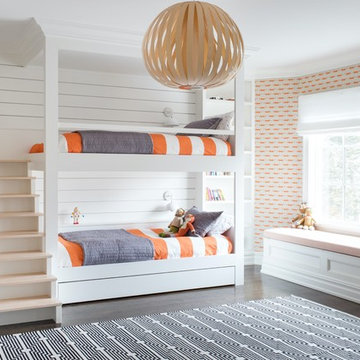
Architecture, Interior Design, Custom Furniture Design, & Art Curation by Chango & Co.
Photography by Raquel Langworthy
See the feature in Domino Magazine
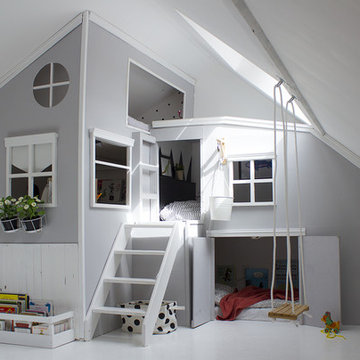
Création d'un lit-cabane pour trois enfants. Aménagement et décoration de la chambre. Optimisation et rationalisation des espaces.
Idéer för ett mellanstort modernt könsneutralt barnrum kombinerat med sovrum och för 4-10-åringar, med grå väggar, vitt golv och målat trägolv
Idéer för ett mellanstort modernt könsneutralt barnrum kombinerat med sovrum och för 4-10-åringar, med grå väggar, vitt golv och målat trägolv
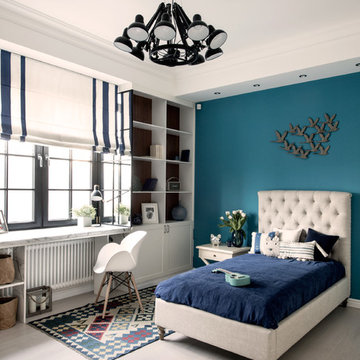
Александр Камачкин
Inredning av ett klassiskt könsneutralt tonårsrum kombinerat med sovrum, med blå väggar, ljust trägolv och beiget golv
Inredning av ett klassiskt könsneutralt tonårsrum kombinerat med sovrum, med blå väggar, ljust trägolv och beiget golv
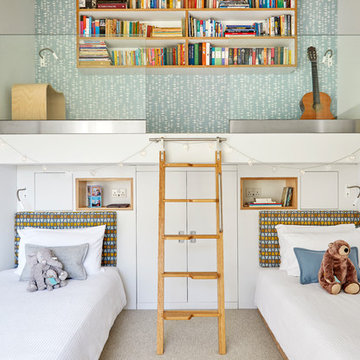
Anna Stathaki
Idéer för att renovera ett mellanstort retro könsneutralt barnrum kombinerat med sovrum och för 4-10-åringar, med vita väggar, heltäckningsmatta och beiget golv
Idéer för att renovera ett mellanstort retro könsneutralt barnrum kombinerat med sovrum och för 4-10-åringar, med vita väggar, heltäckningsmatta och beiget golv
5 409 foton på vitt könsneutralt barnrum
2
