460 foton på vitt sovrum, med en spiselkrans i gips
Sortera efter:
Budget
Sortera efter:Populärt i dag
81 - 100 av 460 foton
Artikel 1 av 3
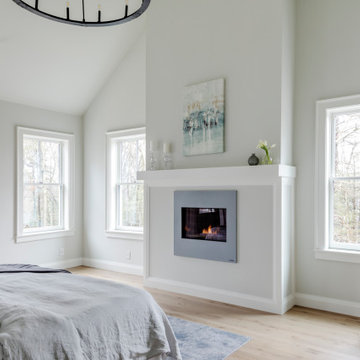
TEAM
Developer: Green Phoenix Development
Architect: LDa Architecture & Interiors
Interior Design: LDa Architecture & Interiors
Builder: Essex Restoration
Home Stager: BK Classic Collections Home Stagers
Photographer: Greg Premru Photography
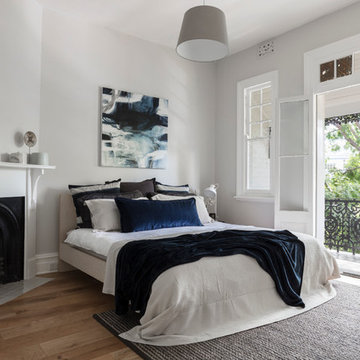
This young family home is a terrace house nestled in the back streets of Paddington. The project brief was to reinterpret the interior layouts of an approved DA renovation for the young family. The home was a major renovation with the The Designory providing design and documentation consultancy to the clients and completing all of the interior design components of the project as well as assisting with the building project management. The concept complimented the traditional features of the home, pairing this with crisp, modern sensibilities. Keeping the overall palette simple has allowed the client’s love of colour to be injected throughout the decorating elements. With functionality, storage and space being key for the small house, clever design elements and custom joinery were used throughout. With the final decorating elements adding touches of colour in a sophisticated yet luxe palette, this home is now filled with light and is perfect for easy family living and entertaining.
CREDITS
Designer: Margo Reed
Builder: B2 Construction
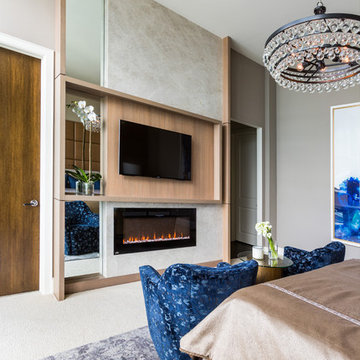
Photos by Julie Soefer
Inspiration för moderna huvudsovrum, med grå väggar, heltäckningsmatta, en bred öppen spis och en spiselkrans i gips
Inspiration för moderna huvudsovrum, med grå väggar, heltäckningsmatta, en bred öppen spis och en spiselkrans i gips
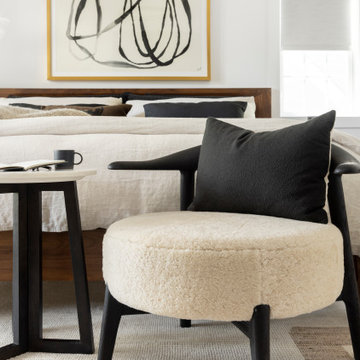
New Addition above the existing garage created the most incredible Primary Bedroom and Bathroom.
Inredning av ett modernt stort huvudsovrum, med vita väggar, ljust trägolv, en bred öppen spis och en spiselkrans i gips
Inredning av ett modernt stort huvudsovrum, med vita väggar, ljust trägolv, en bred öppen spis och en spiselkrans i gips
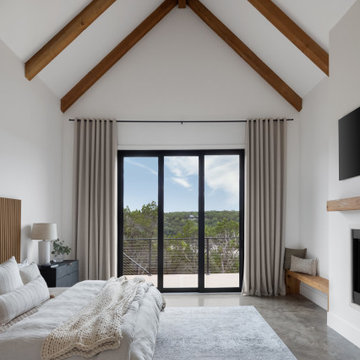
Idéer för att renovera ett stort nordiskt huvudsovrum, med vita väggar, betonggolv, en bred öppen spis, en spiselkrans i gips och beiget golv
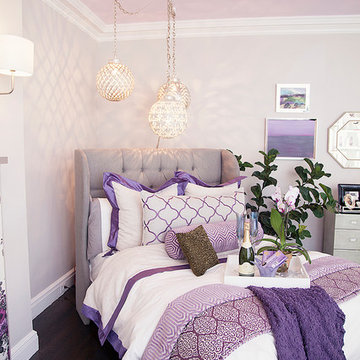
Kindel Curios
Idéer för stora vintage huvudsovrum, med grå väggar, mörkt trägolv, en standard öppen spis, en spiselkrans i gips och brunt golv
Idéer för stora vintage huvudsovrum, med grå väggar, mörkt trägolv, en standard öppen spis, en spiselkrans i gips och brunt golv
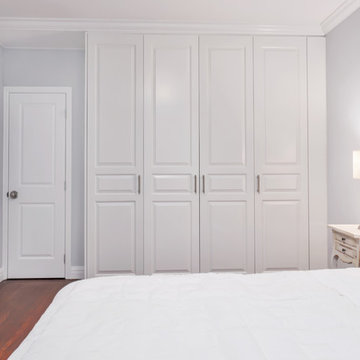
High end upper east side one bedroom apartment
Beautiful 2 level kitchen/living area with gorgeous full bathroom.
Photo credit: Tina Gallo
Exempel på ett litet klassiskt huvudsovrum, med vita väggar, mörkt trägolv, en standard öppen spis och en spiselkrans i gips
Exempel på ett litet klassiskt huvudsovrum, med vita väggar, mörkt trägolv, en standard öppen spis och en spiselkrans i gips
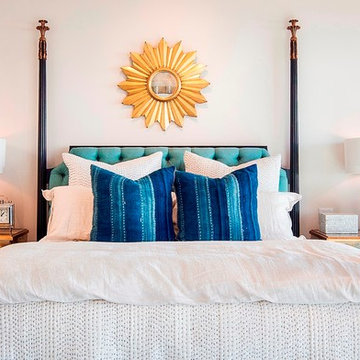
Bild på ett stort maritimt huvudsovrum, med vita väggar, heltäckningsmatta, en standard öppen spis, en spiselkrans i gips och blått golv
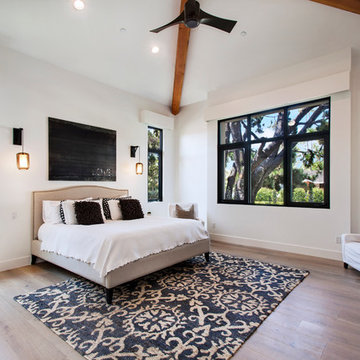
Modern inredning av ett mellanstort gästrum, med vita väggar, ljust trägolv, en standard öppen spis och en spiselkrans i gips

The Master Bedroom suite remained the only real neutral room as far as the color palette. This serves the owners need to escape the daily hustle-bustle and recharge, so it must be calm and relaxing. A softer palette with light off-whites and warm tones. Sheers were added to the doors of the balcony so they could blow in the breeze like a resort but not block the view outside.
A sitting area with swivel chairs was added for TV viewing, conversation or reading.
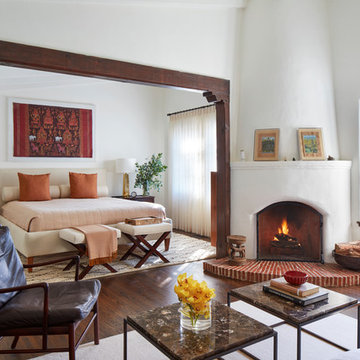
Interiors: Tamar Stein Interiors
Photography: Roger Davies
Idéer för att renovera ett medelhavsstil huvudsovrum, med vita väggar, en öppen hörnspis, en spiselkrans i gips, brunt golv och mörkt trägolv
Idéer för att renovera ett medelhavsstil huvudsovrum, med vita väggar, en öppen hörnspis, en spiselkrans i gips, brunt golv och mörkt trägolv
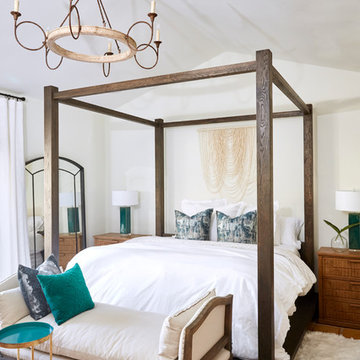
Master suit has a canopy bed with white bedding and a gorgeous large settee for added comfort
Idéer för ett stort medelhavsstil huvudsovrum, med vita väggar, klinkergolv i terrakotta, en standard öppen spis, en spiselkrans i gips och orange golv
Idéer för ett stort medelhavsstil huvudsovrum, med vita väggar, klinkergolv i terrakotta, en standard öppen spis, en spiselkrans i gips och orange golv
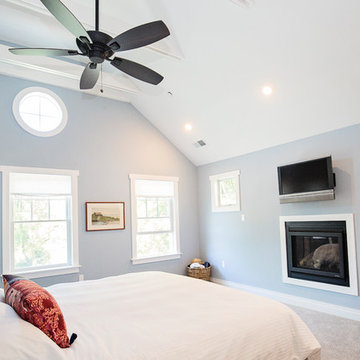
Walls in Stormy PPG 10-14 (Sheen: Flat)
Trim and Beams in Commercial White PPG1025-1 (Sheen: Semi-Gloss)
Ceiling in Commercial White PPG1025-1 (Sheen: Flat)
Reclaimed wood headboard finished in satin poly.
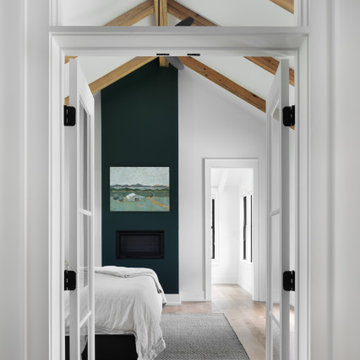
Master bedroom of modern luxury farmhouse in Pass Christian Mississippi photographed for Watters Architecture by Birmingham Alabama based architectural and interiors photographer Tommy Daspit.
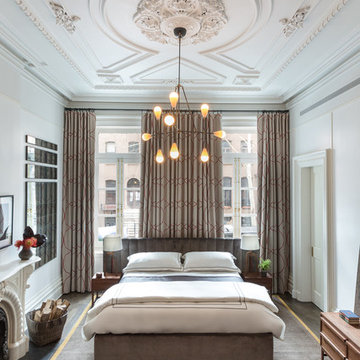
Brett Beyer
Inspiration för ett mellanstort funkis huvudsovrum, med vita väggar, mörkt trägolv, en standard öppen spis och en spiselkrans i gips
Inspiration för ett mellanstort funkis huvudsovrum, med vita väggar, mörkt trägolv, en standard öppen spis och en spiselkrans i gips
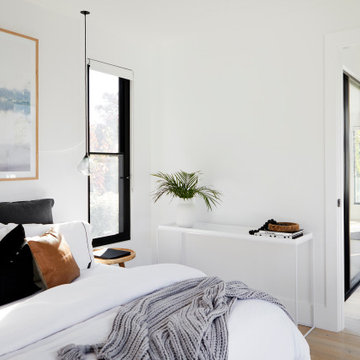
Bringing this incredible Modern Farmhouse to life with a paired back coastal resort style was an absolute pleasure. Monochromatic and full of texture, Catalina was a beautiful project to work on. Architecture by O'Tool Architects , Landscaping Design by Mon Palmer, Interior Design by Jess Hunter Interior Design
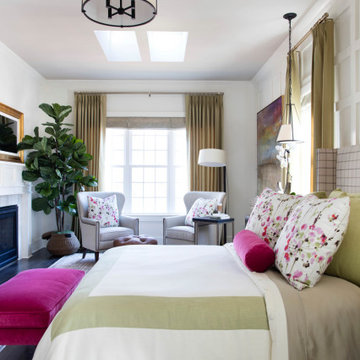
Inquire About Our Design Services
http://www.tiffanybrooksinteriors.com Inquire about our design services. Spaced designed by Tiffany Brooks
Photo 2019 Scripps Network, LLC.
The master bedroom with an elegant sitting area, inviting queen size bed, lots of natural light and pops of hot pink provides the perfect space for relaxing and resting in luxury.
The master suite enjoys great flow, with the master bath located between the bedroom and a generously-sized walk-in master closet with well-designed storage options.
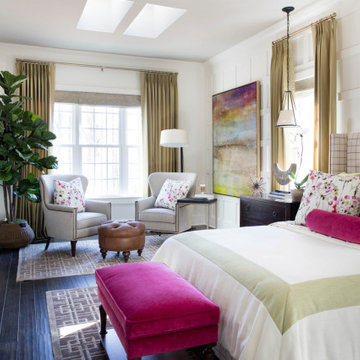
Inquire About Our Design Services
http://www.tiffanybrooksinteriors.com Inquire about our design services. Spaced designed by Tiffany Brooks
Photo 2019 Scripps Network, LLC.
The master bedroom with an elegant sitting area, inviting queen size bed, lots of natural light and pops of hot pink provides the perfect space for relaxing and resting in luxury.
The master suite enjoys great flow, with the master bath located between the bedroom and a generously-sized walk-in master closet with well-designed storage options.
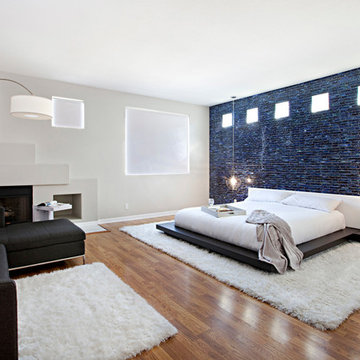
Idéer för ett stort modernt huvudsovrum, med mellanmörkt trägolv, en standard öppen spis, en spiselkrans i gips och beige väggar
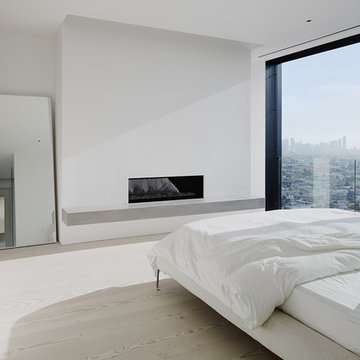
Modern inredning av ett mellanstort huvudsovrum, med ljust trägolv, en bred öppen spis och en spiselkrans i gips
460 foton på vitt sovrum, med en spiselkrans i gips
5