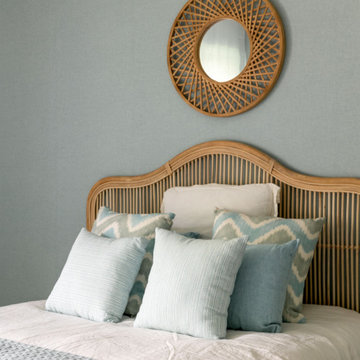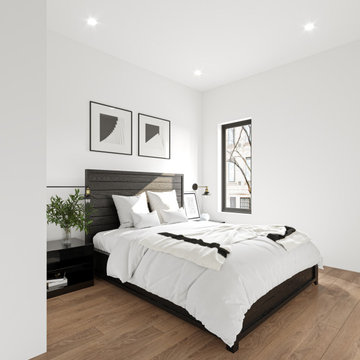2 357 foton på vitt sovrum, med laminatgolv
Sortera efter:
Budget
Sortera efter:Populärt i dag
61 - 80 av 2 357 foton
Artikel 1 av 3
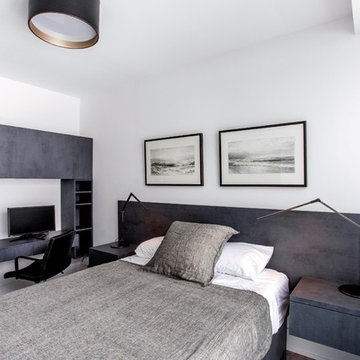
A beautifully outfitted, open and welcoming modern/contemporary condo unit in the exceptional all seasons waterside Friday Harbour Resort. Features customized modular cabinetry and furniture designed in collaboration with award winning designer, Caroline Harrison.
Photography by Nat Caron.
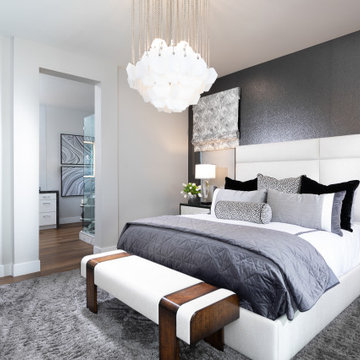
This primary suite features a custom upholstered bed, a decorative ceiling fixture, a mica wall covering, custom window treatments and room darkening shades.
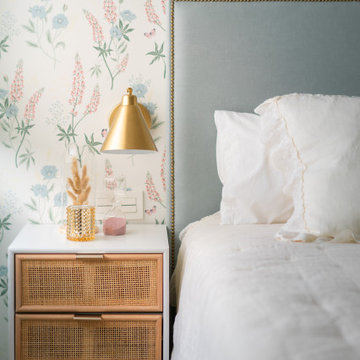
Idéer för att renovera ett mellanstort rustikt gästrum, med blå väggar, laminatgolv och brunt golv
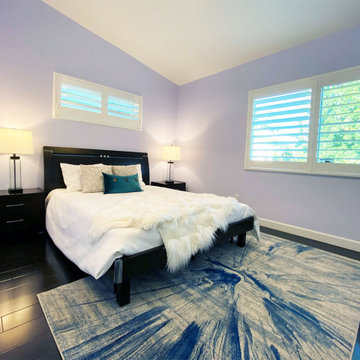
We had to work with the lilac wall color and decided on a blue and white rug that beautifully plays off the plush faux fur throw, creating a lively vibe.
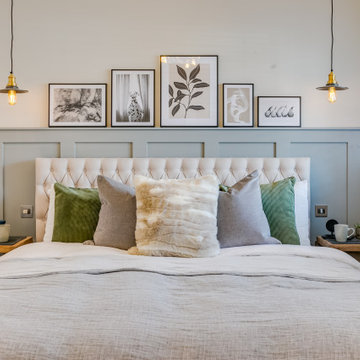
This cozy and contemporary paneled bedroom is a great space to unwind. With a sliding hidden door to the ensuite, a large feature built-in wardrobe with lighting, and a ladder for tall access. It has hints of the industrial and the theme and colors are taken through into the ensuite.
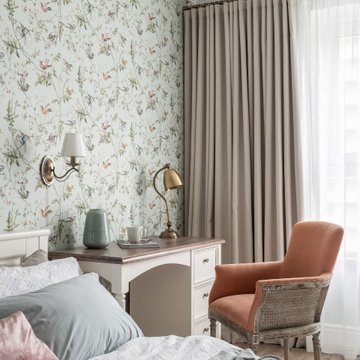
Klassisk inredning av ett mellanstort huvudsovrum, med gröna väggar, laminatgolv och beiget golv
The nice thing about waking up early is that you have the whole day to go back to bed. This large master suite features an angled high ceiling, huge windows, custom carpentry feature wall and more. Walls painted in Benjamin Moore American White (2112-70). Flooring supplied by Torlys (Colossia Pelzer Oak).
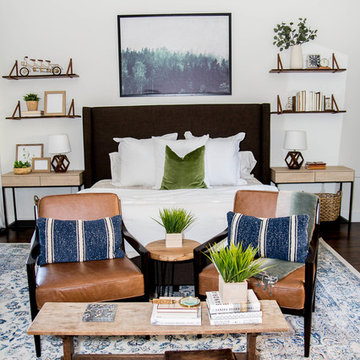
This serene Master Suite had a full face lift with new flooring, new paint and all new furnishings. This room was $20,000 to put together.
Bild på ett mellanstort eklektiskt huvudsovrum, med vita väggar, laminatgolv och brunt golv
Bild på ett mellanstort eklektiskt huvudsovrum, med vita väggar, laminatgolv och brunt golv
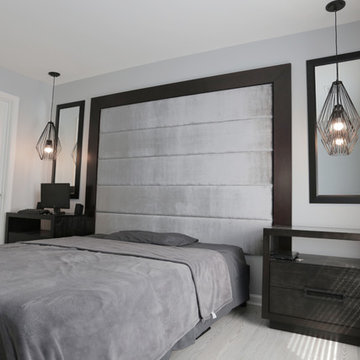
This Reston Virginia Condo remodel required us to bring every room up to date. We provided the new wood plank laminate flooring with a cork underlayment for maximum comfort and sound absorption. The client requested that we turn the second bedroom into an office space. We lined the wall with semi-custom cabinetry, a new ceiling fan and a built out custom closet to store books and office supplies. The adjacent bathroom shower walls and floors are lined with polished marble floor tile and new chrome plumbing fixtures. The new grey vanity and quartz counters compliment the new grey zigzag accent marble tile. The master bedroom received a full overhaul as well including a custom velvet headboard lined with espresso wood, new nightstands and dresser, 2 new pendant lamps in front of the new espresso wall mirrors. We were sure to incorporate new LED lighting throughout the condo including smart home enabled Wi-Fi controlled lighting.
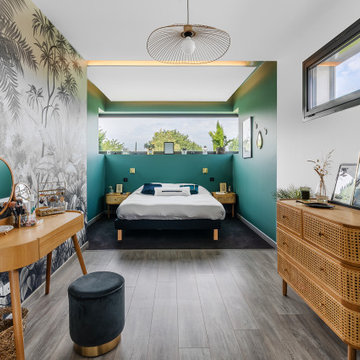
Agrandissement d'une chambre parentale sur la terrasse attenante et ouverture d'une grande baie panoramique en angle pour profiter de la vue sur la verdure.
Pose d'une moquette moelleuse au sol et création d'un plafond rabaissé rétroéclairé pour une ambiance douce et cocooning.
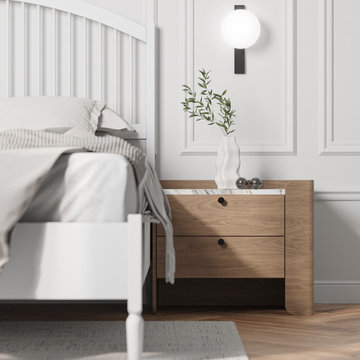
Idéer för att renovera ett mellanstort funkis huvudsovrum, med vita väggar, laminatgolv och beiget golv
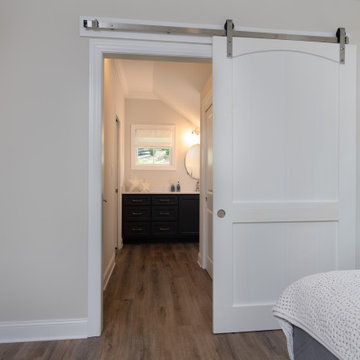
Originally built in 1990 the Heady Lakehouse began as a 2,800SF family retreat and now encompasses over 5,635SF. It is located on a steep yet welcoming lot overlooking a cove on Lake Hartwell that pulls you in through retaining walls wrapped with White Brick into a courtyard laid with concrete pavers in an Ashlar Pattern. This whole home renovation allowed us the opportunity to completely enhance the exterior of the home with all new LP Smartside painted with Amherst Gray with trim to match the Quaker new bone white windows for a subtle contrast. You enter the home under a vaulted tongue and groove white washed ceiling facing an entry door surrounded by White brick.
Once inside you’re encompassed by an abundance of natural light flooding in from across the living area from the 9’ triple door with transom windows above. As you make your way into the living area the ceiling opens up to a coffered ceiling which plays off of the 42” fireplace that is situated perpendicular to the dining area. The open layout provides a view into the kitchen as well as the sunroom with floor to ceiling windows boasting panoramic views of the lake. Looking back you see the elegant touches to the kitchen with Quartzite tops, all brass hardware to match the lighting throughout, and a large 4’x8’ Santorini Blue painted island with turned legs to provide a note of color.
The owner’s suite is situated separate to one side of the home allowing a quiet retreat for the homeowners. Details such as the nickel gap accented bed wall, brass wall mounted bed-side lamps, and a large triple window complete the bedroom. Access to the study through the master bedroom further enhances the idea of a private space for the owners to work. It’s bathroom features clean white vanities with Quartz counter tops, brass hardware and fixtures, an obscure glass enclosed shower with natural light, and a separate toilet room.
The left side of the home received the largest addition which included a new over-sized 3 bay garage with a dog washing shower, a new side entry with stair to the upper and a new laundry room. Over these areas, the stair will lead you to two new guest suites featuring a Jack & Jill Bathroom and their own Lounging and Play Area.
The focal point for entertainment is the lower level which features a bar and seating area. Opposite the bar you walk out on the concrete pavers to a covered outdoor kitchen feature a 48” grill, Large Big Green Egg smoker, 30” Diameter Evo Flat-top Grill, and a sink all surrounded by granite countertops that sit atop a white brick base with stainless steel access doors. The kitchen overlooks a 60” gas fire pit that sits adjacent to a custom gunite eight sided hot tub with travertine coping that looks out to the lake. This elegant and timeless approach to this 5,000SF three level addition and renovation allowed the owner to add multiple sleeping and entertainment areas while rejuvenating a beautiful lake front lot with subtle contrasting colors.
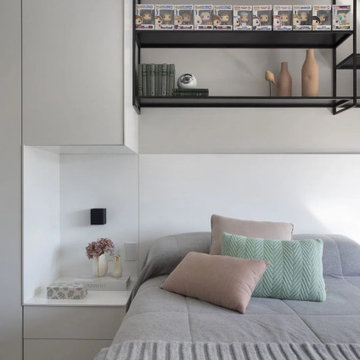
Modern multi-use bedroom with extra storage, brick wall, wood custom bed, and built-in furniture
Example of a small minimalist bedroom. Laminate floor and beige floor bedroom design in Dallas. A lot of natural lighting, custom design, and work area.
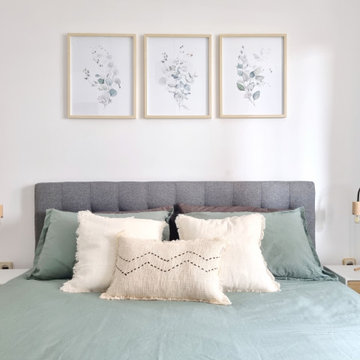
Exempel på ett litet nordiskt huvudsovrum, med vita väggar, laminatgolv och brunt golv
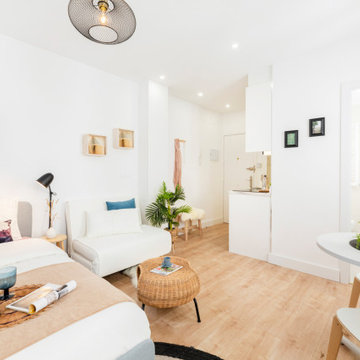
Decoración Apartamento alquiler turístico en Madrid
Inspiration för ett litet funkis sovloft, med vita väggar och laminatgolv
Inspiration för ett litet funkis sovloft, med vita väggar och laminatgolv
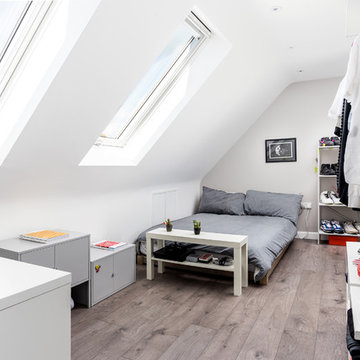
Simon Callaghan Photography
Foto på ett mellanstort funkis sovrum, med beige väggar, laminatgolv och brunt golv
Foto på ett mellanstort funkis sovrum, med beige väggar, laminatgolv och brunt golv
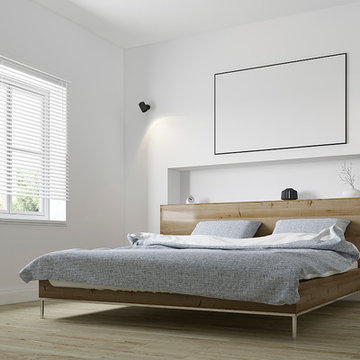
Modern, Luxurious, intimate, sophisticated, fresh and inviting Bedroom
Exempel på ett mellanstort modernt huvudsovrum, med vita väggar, laminatgolv och beiget golv
Exempel på ett mellanstort modernt huvudsovrum, med vita väggar, laminatgolv och beiget golv
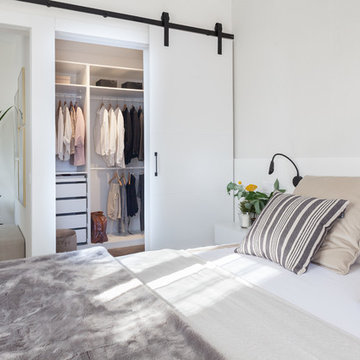
Nordisk inredning av ett mellanstort huvudsovrum, med vita väggar, laminatgolv och brunt golv
2 357 foton på vitt sovrum, med laminatgolv
4
