5 043 foton på vitt sovrum
Sortera efter:
Budget
Sortera efter:Populärt i dag
221 - 240 av 5 043 foton
Artikel 1 av 3

Windows reaching a grand 12’ in height fully capture the allurement of the area, bringing the outdoors into each space. Furthermore, the large 16’ multi-paneled doors provide the constant awareness of forest life just beyond. The unique roof lines are mimicked throughout the home with trapezoid transom windows, ensuring optimal daylighting and design interest. A standing-seam metal, clads the multi-tiered shed-roof line. The dark aesthetic of the roof anchors the home and brings a cohesion to the exterior design. The contemporary exterior is comprised of cedar shake, horizontal and vertical wood siding, and aluminum clad panels creating dimension while remaining true to the natural environment.
The Glo A5 double pane windows and doors were utilized for their cost-effective durability and efficiency. The A5 Series provides a thermally-broken aluminum frame with multiple air seals, low iron glass, argon filled glazing, and low-e coating. These features create an unparalleled double-pane product equipped for the variant northern temperatures of the region. With u-values as low as 0.280, these windows ensure year-round comfort.
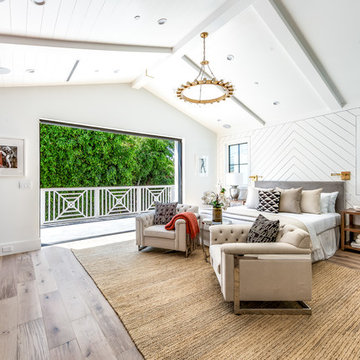
Idéer för att renovera ett vintage sovrum, med vita väggar, ljust trägolv, en standard öppen spis och beiget golv
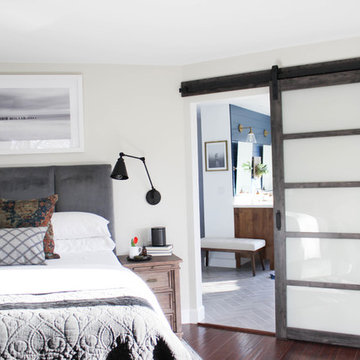
Home. Designs
Idéer för att renovera ett mellanstort funkis huvudsovrum, med grå väggar, mörkt trägolv, en hängande öppen spis, en spiselkrans i trä och brunt golv
Idéer för att renovera ett mellanstort funkis huvudsovrum, med grå väggar, mörkt trägolv, en hängande öppen spis, en spiselkrans i trä och brunt golv
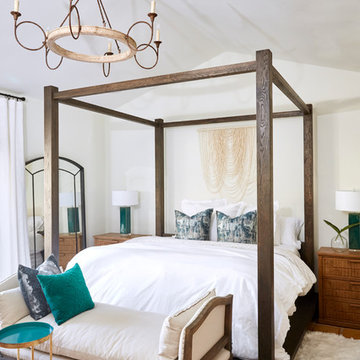
Master suit has a canopy bed with white bedding and a gorgeous large settee for added comfort
Idéer för ett stort medelhavsstil huvudsovrum, med vita väggar, klinkergolv i terrakotta, en standard öppen spis, en spiselkrans i gips och orange golv
Idéer för ett stort medelhavsstil huvudsovrum, med vita väggar, klinkergolv i terrakotta, en standard öppen spis, en spiselkrans i gips och orange golv
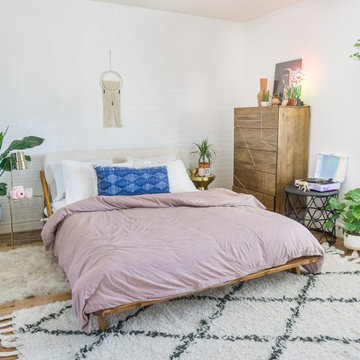
Derek Daschovich
Foto på ett mellanstort eklektiskt huvudsovrum, med vita väggar, mellanmörkt trägolv, en bred öppen spis och brunt golv
Foto på ett mellanstort eklektiskt huvudsovrum, med vita väggar, mellanmörkt trägolv, en bred öppen spis och brunt golv
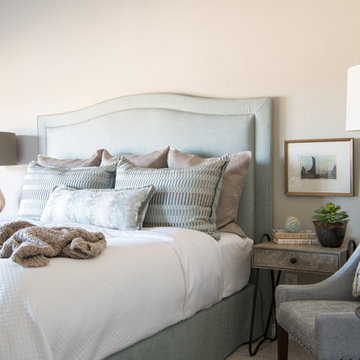
The client's request was to continue the spa-like environment Dona Rosene Interiors had just completed in the adjacent master bathroom (see Ethereal Bath) into the Master Bedroom. An elegant, antique silver finished chandelier replaced the ceiling fan. An upholstered headboard & tailored bed-skirt in the ethereal gray green linen compliments the geometric fabric used on the pillows & drapery panels framing the shutters and hanging from a bronze rod. Photos by Michael Hunter.
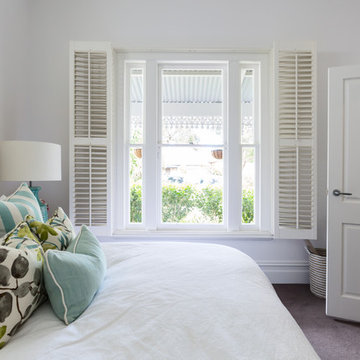
Jodie Johnson Photography
Inspiration för mellanstora klassiska huvudsovrum, med vita väggar, heltäckningsmatta, en standard öppen spis, en spiselkrans i gips och grått golv
Inspiration för mellanstora klassiska huvudsovrum, med vita väggar, heltäckningsmatta, en standard öppen spis, en spiselkrans i gips och grått golv
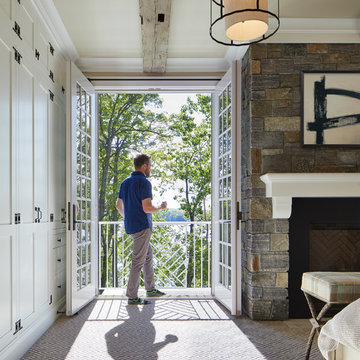
Builder: John Kraemer & Sons | Architecture: Murphy & Co. Design | Interiors: Engler Studio | Photography: Corey Gaffer
Idéer för stora maritima huvudsovrum, med heltäckningsmatta, en standard öppen spis, en spiselkrans i sten, brunt golv och beige väggar
Idéer för stora maritima huvudsovrum, med heltäckningsmatta, en standard öppen spis, en spiselkrans i sten, brunt golv och beige väggar
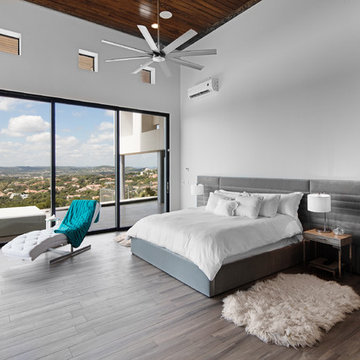
design by oscar e flores design studio
builder mike hollaway homes
Modern inredning av ett stort huvudsovrum, med vita väggar, klinkergolv i porslin, en spiselkrans i trä och en standard öppen spis
Modern inredning av ett stort huvudsovrum, med vita väggar, klinkergolv i porslin, en spiselkrans i trä och en standard öppen spis
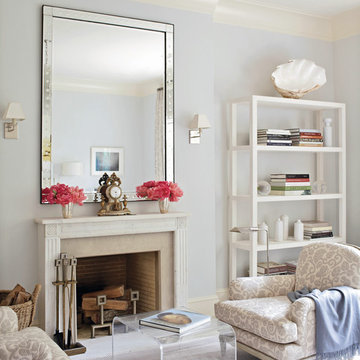
Max Kim-Bee
Inredning av ett klassiskt huvudsovrum, med grå väggar och en standard öppen spis
Inredning av ett klassiskt huvudsovrum, med grå väggar och en standard öppen spis
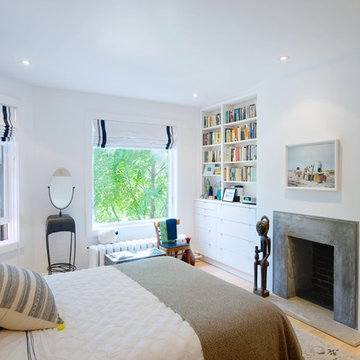
Photo: Andrew Snow © 2014 Houzz
Design: Post Architecture
Foto på ett mellanstort skandinaviskt huvudsovrum, med vita väggar, ljust trägolv, en standard öppen spis och en spiselkrans i betong
Foto på ett mellanstort skandinaviskt huvudsovrum, med vita väggar, ljust trägolv, en standard öppen spis och en spiselkrans i betong
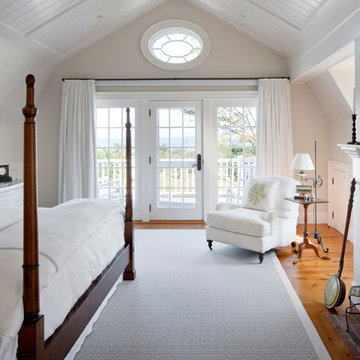
Idéer för ett maritimt sovrum, med beige väggar, mellanmörkt trägolv, en standard öppen spis och en spiselkrans i tegelsten
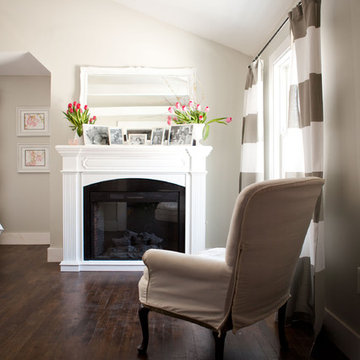
Photo: Tess Fine © 2013 Houzz
Inspiration för ett vintage sovrum, med mörkt trägolv, en standard öppen spis och grå väggar
Inspiration för ett vintage sovrum, med mörkt trägolv, en standard öppen spis och grå väggar
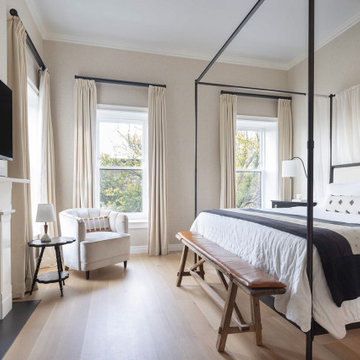
Exempel på ett klassiskt huvudsovrum, med beige väggar, ljust trägolv, en standard öppen spis, en spiselkrans i sten och brunt golv
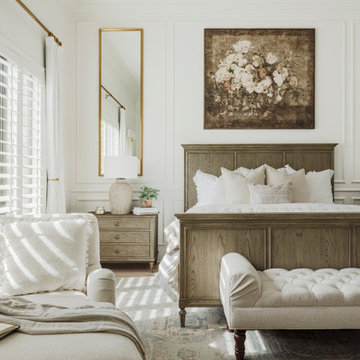
Foto på ett stort huvudsovrum, med vita väggar, ljust trägolv, en öppen hörnspis, en spiselkrans i gips och grått golv
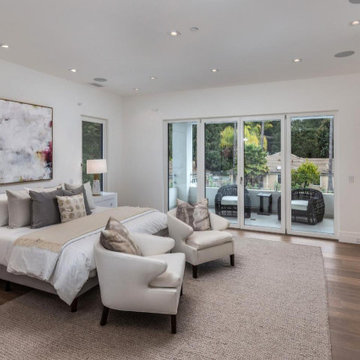
Modern inredning av ett stort huvudsovrum, med vita väggar, mörkt trägolv, en bred öppen spis och en spiselkrans i gips
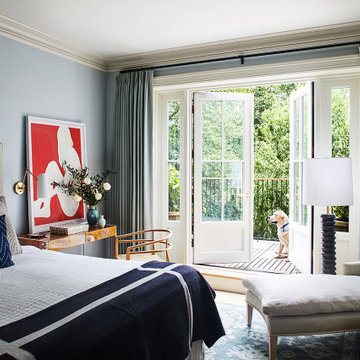
This Cobble Hill Brownstone for a family of five is a fun and captivating design, the perfect blend of the wife’s love of English country style and the husband’s preference for modern. The young power couple, her the co-founder of Maisonette and him an investor, have three children and a dog, requiring that all the surfaces, finishes and, materials used throughout the home are both beautiful and durable to make every room a carefree space the whole family can enjoy.
The primary design challenge for this project was creating both distinct places for the family to live their day to day lives and also a whole floor dedicated to formal entertainment. The clients entertain large dinners on a monthly basis as part of their profession. We solved this by adding an extension on the Garden and Parlor levels. This allowed the Garden level to function as the daily family operations center and the Parlor level to be party central. The kitchen on the garden level is large enough to dine in and accommodate a large catering crew.
On the parlor level, we created a large double parlor in the front of the house; this space is dedicated to cocktail hour and after-dinner drinks. The rear of the parlor is a spacious formal dining room that can seat up to 14 guests. The middle "library" space contains a bar and facilitates access to both the front and rear rooms; in this way, it can double as a staging area for the parties.
The remaining three floors are sleeping quarters for the family and frequent out of town guests. Designing a row house for private and public functions programmatically returns the building to a configuration in line with its original design.
This project was published in Architectural Digest.
Photography by Sam Frost
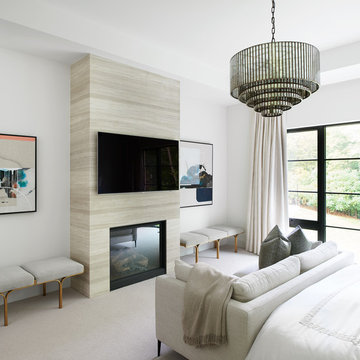
Foto på ett funkis huvudsovrum, med vita väggar, heltäckningsmatta, en standard öppen spis, en spiselkrans i sten och beiget golv
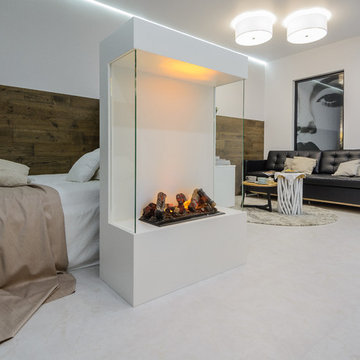
Анастасия Розонова
Foto på ett litet funkis huvudsovrum, med vita väggar, en bred öppen spis, en spiselkrans i metall och vitt golv
Foto på ett litet funkis huvudsovrum, med vita väggar, en bred öppen spis, en spiselkrans i metall och vitt golv
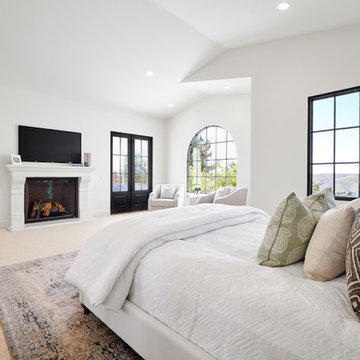
fabulous photos by Tsutsumida
Medelhavsstil inredning av ett mellanstort huvudsovrum, med vita väggar, heltäckningsmatta, en standard öppen spis, en spiselkrans i betong och beiget golv
Medelhavsstil inredning av ett mellanstort huvudsovrum, med vita väggar, heltäckningsmatta, en standard öppen spis, en spiselkrans i betong och beiget golv
5 043 foton på vitt sovrum
12