5 028 foton på vitt sovrum
Sortera efter:
Budget
Sortera efter:Populärt i dag
41 - 60 av 5 028 foton
Artikel 1 av 3
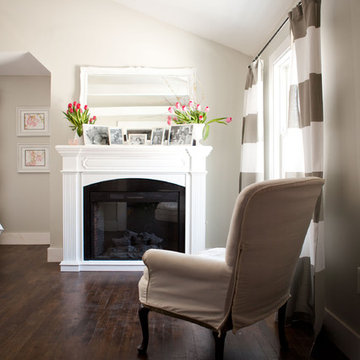
Photo: Tess Fine © 2013 Houzz
Inspiration för ett vintage sovrum, med mörkt trägolv, en standard öppen spis och grå väggar
Inspiration för ett vintage sovrum, med mörkt trägolv, en standard öppen spis och grå väggar

Inspiration för ett stort vintage huvudsovrum, med grå väggar, mellanmörkt trägolv, en standard öppen spis, en spiselkrans i sten och brunt golv

This estate is characterized by clean lines and neutral colors. With a focus on precision in execution, each space portrays calm and modern while highlighting a standard of excellency.

Idéer för att renovera ett funkis huvudsovrum, med vita väggar, mellanmörkt trägolv, en bred öppen spis och brunt golv

Modern Bedroom with wood slat accent wall that continues onto ceiling. Neutral bedroom furniture in colors black white and brown.
Inspiration för ett stort funkis huvudsovrum, med vita väggar, ljust trägolv, en standard öppen spis, en spiselkrans i trä och brunt golv
Inspiration för ett stort funkis huvudsovrum, med vita väggar, ljust trägolv, en standard öppen spis, en spiselkrans i trä och brunt golv
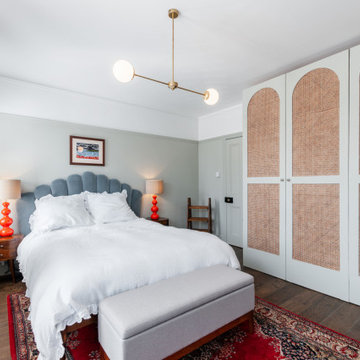
Mirroring the curves throughout the house, from the hallway coving to the velvet headboard, the wobbly @pookylights and finally the bespoke rattan wardrobe doors - it’s the ultimate zen den ? Designed and Furniture Sourced by @plucked_interiors
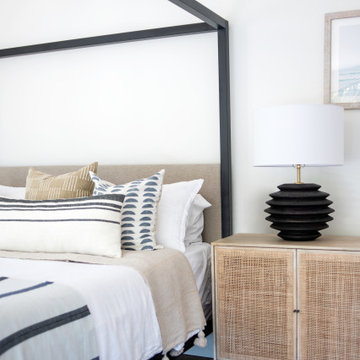
A close up view of the master canopy, California King bed.
Idéer för ett stort medelhavsstil huvudsovrum, med vita väggar, ljust trägolv, en standard öppen spis, en spiselkrans i trä och beiget golv
Idéer för ett stort medelhavsstil huvudsovrum, med vita väggar, ljust trägolv, en standard öppen spis, en spiselkrans i trä och beiget golv

WINNER: Silver Award – One-of-a-Kind Custom or Spec 4,001 – 5,000 sq ft, Best in American Living Awards, 2019
Affectionately called The Magnolia, a reference to the architect's Southern upbringing, this project was a grass roots exploration of farmhouse architecture. Located in Phoenix, Arizona’s idyllic Arcadia neighborhood, the home gives a nod to the area’s citrus orchard history.
Echoing the past while embracing current millennial design expectations, this just-complete speculative family home hosts four bedrooms, an office, open living with a separate “dirty kitchen”, and the Stone Bar. Positioned in the Northwestern portion of the site, the Stone Bar provides entertainment for the interior and exterior spaces. With retracting sliding glass doors and windows above the bar, the space opens up to provide a multipurpose playspace for kids and adults alike.
Nearly as eyecatching as the Camelback Mountain view is the stunning use of exposed beams, stone, and mill scale steel in this grass roots exploration of farmhouse architecture. White painted siding, white interior walls, and warm wood floors communicate a harmonious embrace in this soothing, family-friendly abode.
Project Details // The Magnolia House
Architecture: Drewett Works
Developer: Marc Development
Builder: Rafterhouse
Interior Design: Rafterhouse
Landscape Design: Refined Gardens
Photographer: ProVisuals Media
Awards
Silver Award – One-of-a-Kind Custom or Spec 4,001 – 5,000 sq ft, Best in American Living Awards, 2019
Featured In
“The Genteel Charm of Modern Farmhouse Architecture Inspired by Architect C.P. Drewett,” by Elise Glickman for Iconic Life, Nov 13, 2019
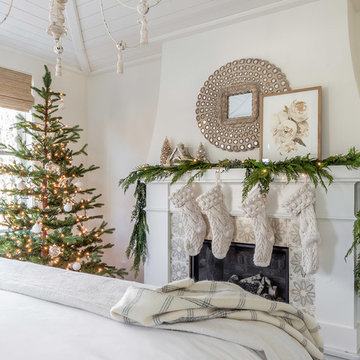
Cozy all year round in this sun-soaked primary suite!
•
Whole Home Renovation + Addition, 1879 Built Home
Wellesley, MA
Lantlig inredning av ett stort huvudsovrum, med vita väggar, en standard öppen spis, en spiselkrans i trä och mörkt trägolv
Lantlig inredning av ett stort huvudsovrum, med vita väggar, en standard öppen spis, en spiselkrans i trä och mörkt trägolv

Master Bedroom: This suburban New Jersey couple wanted the architectural features of this expansive bedroom to truly shine, and we couldn't agree more. We painted the walls a rich color to highlight the vaulted ceilings and brick fireplace, and kept draperies simple to show off of the huge windows and lovely country view. We added a batten board treatment on the back wall to enhance the bed as the focal point and create a farmhouse chic feel. We love the chandelier floating above, reflecting light across the room off of each dangling crystal teardrop. Similar to the dining room, we let texture do the heavy lifting to add visual depth as opposed to color or pattern. Neutral tones in linen, metallic, shagreen, brick (fireplace), and wood create a light and airy space with plenty of textural details to appreciate.
Photo Credit: Erin Coren, Curated Nest Interiors
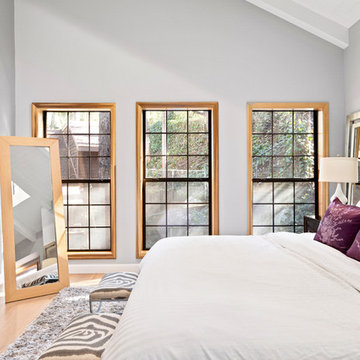
The master bedroom was repainted and refinished with new light hardwood floors and it features a new fireplace and barn door to the master bathroom.
Idéer för att renovera ett stort vintage huvudsovrum, med grå väggar, ljust trägolv, en standard öppen spis, en spiselkrans i trä och beiget golv
Idéer för att renovera ett stort vintage huvudsovrum, med grå väggar, ljust trägolv, en standard öppen spis, en spiselkrans i trä och beiget golv
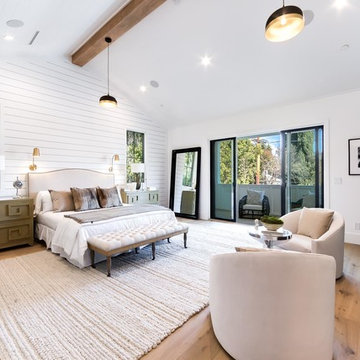
Inredning av ett lantligt sovrum, med vita väggar, mellanmörkt trägolv, en bred öppen spis, en spiselkrans i trä och brunt golv
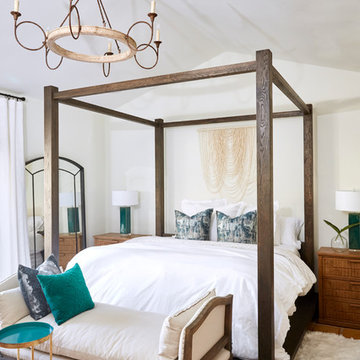
Master suit has a canopy bed with white bedding and a gorgeous large settee for added comfort
Idéer för ett stort medelhavsstil huvudsovrum, med vita väggar, klinkergolv i terrakotta, en standard öppen spis, en spiselkrans i gips och orange golv
Idéer för ett stort medelhavsstil huvudsovrum, med vita väggar, klinkergolv i terrakotta, en standard öppen spis, en spiselkrans i gips och orange golv
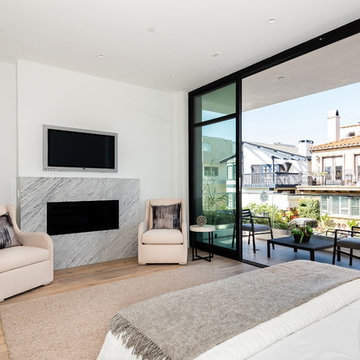
Modern living with ocean breezes
__
This is another development project EdenLA assisted the client to finish quickly and for top dollar. The fun challenge of more contemporary spaces is how to make them warm and inviting while still maintaining the overall masculine appeal of their architecture. Water features, playful custom abstract art, unique furniture layouts, and warm stone and cabinetry decisions all helped to achieve that in this space. Beach Life Construction implemented the architect's indoor-outdoor flow on the top floor beautifully as well.
__
Kim Pritchard Photography
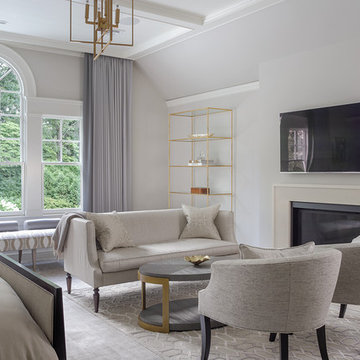
Elegant and serene master bedroom seating area in front of a gas fireplace.
Peter Rymwid Photography
Idéer för ett stort klassiskt huvudsovrum, med grå väggar, heltäckningsmatta, en standard öppen spis, en spiselkrans i gips och beiget golv
Idéer för ett stort klassiskt huvudsovrum, med grå väggar, heltäckningsmatta, en standard öppen spis, en spiselkrans i gips och beiget golv
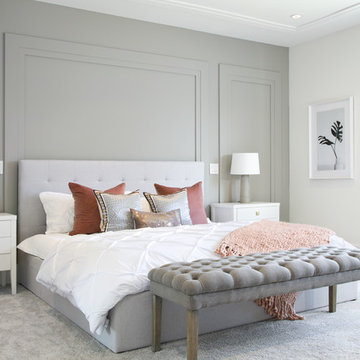
Christina Faminoff
Foto på ett mellanstort funkis huvudsovrum, med grå väggar, heltäckningsmatta, en standard öppen spis, en spiselkrans i sten och grått golv
Foto på ett mellanstort funkis huvudsovrum, med grå väggar, heltäckningsmatta, en standard öppen spis, en spiselkrans i sten och grått golv
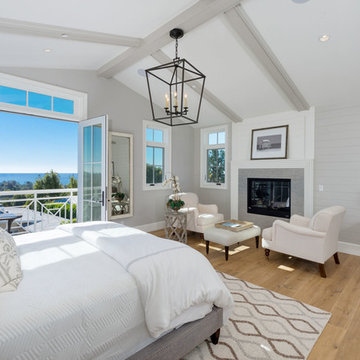
Foto på ett stort maritimt huvudsovrum, med grå väggar, mellanmörkt trägolv, en standard öppen spis, brunt golv och en spiselkrans i trä
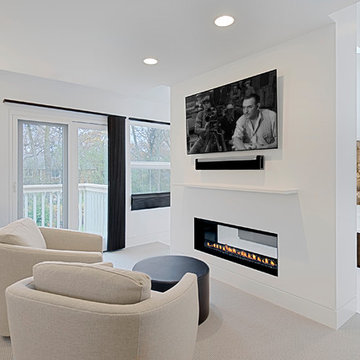
Two sided bedroom- bathroom fireplace.
Norman Sizemore-photographer
Foto på ett stort funkis huvudsovrum, med vita väggar, heltäckningsmatta, en dubbelsidig öppen spis, en spiselkrans i gips och beiget golv
Foto på ett stort funkis huvudsovrum, med vita väggar, heltäckningsmatta, en dubbelsidig öppen spis, en spiselkrans i gips och beiget golv
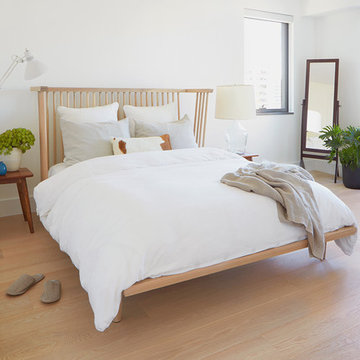
Lauren Colton
Inspiration för ett litet minimalistiskt huvudsovrum, med vita väggar, ljust trägolv, en dubbelsidig öppen spis, en spiselkrans i sten och beiget golv
Inspiration för ett litet minimalistiskt huvudsovrum, med vita väggar, ljust trägolv, en dubbelsidig öppen spis, en spiselkrans i sten och beiget golv
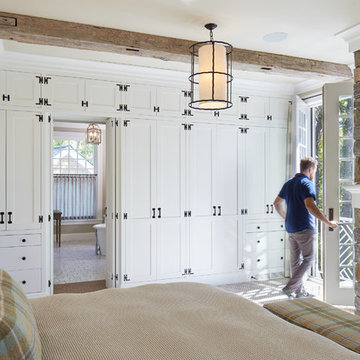
Builder: John Kraemer & Sons | Architecture: Murphy & Co. Design | Interiors: Engler Studio | Photography: Corey Gaffer
Idéer för ett stort maritimt huvudsovrum, med heltäckningsmatta, en standard öppen spis, brunt golv och beige väggar
Idéer för ett stort maritimt huvudsovrum, med heltäckningsmatta, en standard öppen spis, brunt golv och beige väggar
5 028 foton på vitt sovrum
3