1 293 foton på vitt toalett, med brunt golv
Sortera efter:
Budget
Sortera efter:Populärt i dag
81 - 100 av 1 293 foton
Artikel 1 av 3

Our clients called us wanting to not only update their master bathroom but to specifically make it more functional. She had just had knee surgery, so taking a shower wasn’t easy. They wanted to remove the tub and enlarge the shower, as much as possible, and add a bench. She really wanted a seated makeup vanity area, too. They wanted to replace all vanity cabinets making them one height, and possibly add tower storage. With the current layout, they felt that there were too many doors, so we discussed possibly using a barn door to the bedroom.
We removed the large oval bathtub and expanded the shower, with an added bench. She got her seated makeup vanity and it’s placed between the shower and the window, right where she wanted it by the natural light. A tilting oval mirror sits above the makeup vanity flanked with Pottery Barn “Hayden” brushed nickel vanity lights. A lit swing arm makeup mirror was installed, making for a perfect makeup vanity! New taller Shiloh “Eclipse” bathroom cabinets painted in Polar with Slate highlights were installed (all at one height), with Kohler “Caxton” square double sinks. Two large beautiful mirrors are hung above each sink, again, flanked with Pottery Barn “Hayden” brushed nickel vanity lights on either side. Beautiful Quartzmasters Polished Calacutta Borghini countertops were installed on both vanities, as well as the shower bench top and shower wall cap.
Carrara Valentino basketweave mosaic marble tiles was installed on the shower floor and the back of the niches, while Heirloom Clay 3x9 tile was installed on the shower walls. A Delta Shower System was installed with both a hand held shower and a rainshower. The linen closet that used to have a standard door opening into the middle of the bathroom is now storage cabinets, with the classic Restoration Hardware “Campaign” pulls on the drawers and doors. A beautiful Birch forest gray 6”x 36” floor tile, laid in a random offset pattern was installed for an updated look on the floor. New glass paneled doors were installed to the closet and the water closet, matching the barn door. A gorgeous Shades of Light 20” “Pyramid Crystals” chandelier was hung in the center of the bathroom to top it all off!
The bedroom was painted a soothing Magnetic Gray and a classic updated Capital Lighting “Harlow” Chandelier was hung for an updated look.
We were able to meet all of our clients needs by removing the tub, enlarging the shower, installing the seated makeup vanity, by the natural light, right were she wanted it and by installing a beautiful barn door between the bathroom from the bedroom! Not only is it beautiful, but it’s more functional for them now and they love it!
Design/Remodel by Hatfield Builders & Remodelers | Photography by Versatile Imaging
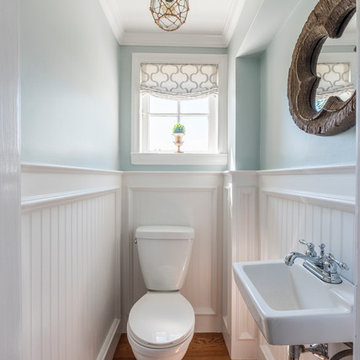
Small powder room with light blue walls and rustic accents
Inredning av ett klassiskt litet toalett, med en toalettstol med separat cisternkåpa, blå väggar, mellanmörkt trägolv, ett väggmonterat handfat och brunt golv
Inredning av ett klassiskt litet toalett, med en toalettstol med separat cisternkåpa, blå väggar, mellanmörkt trägolv, ett väggmonterat handfat och brunt golv
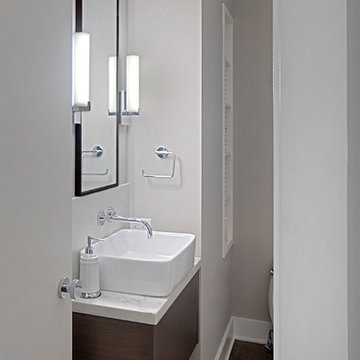
Contemporary style powder room with vessel sink and floating vanity- Lincoln Park renovation
Norman sizemore-Photographer
Idéer för att renovera ett litet funkis vit vitt toalett, med släta luckor, skåp i mörkt trä, grå väggar, mörkt trägolv, ett fristående handfat, bänkskiva i kvarts och brunt golv
Idéer för att renovera ett litet funkis vit vitt toalett, med släta luckor, skåp i mörkt trä, grå väggar, mörkt trägolv, ett fristående handfat, bänkskiva i kvarts och brunt golv
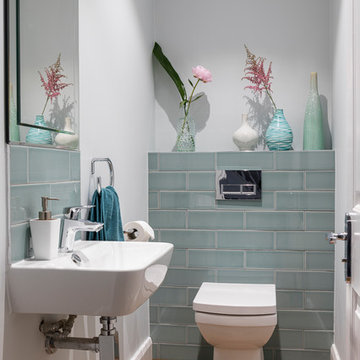
Idéer för små funkis toaletter, med en toalettstol med hel cisternkåpa, grå väggar, mellanmörkt trägolv, ett väggmonterat handfat och brunt golv

A referral from an awesome client lead to this project that we paired with Tschida Construction.
We did a complete gut and remodel of the kitchen and powder bathroom and the change was so impactful.
We knew we couldn't leave the outdated fireplace and built-in area in the family room adjacent to the kitchen so we painted the golden oak cabinetry and updated the hardware and mantle.
The staircase to the second floor was also an area the homeowners wanted to address so we removed the landing and turn and just made it a straight shoot with metal spindles and new flooring.
The whole main floor got new flooring, paint, and lighting.

Wallpapered Powder Room
Inspiration för små klassiska grått toaletter, med möbel-liknande, svarta skåp, en toalettstol med separat cisternkåpa, beige väggar, mellanmörkt trägolv, ett undermonterad handfat, marmorbänkskiva och brunt golv
Inspiration för små klassiska grått toaletter, med möbel-liknande, svarta skåp, en toalettstol med separat cisternkåpa, beige väggar, mellanmörkt trägolv, ett undermonterad handfat, marmorbänkskiva och brunt golv

This family moved from CA to TX and wanted to bring their modern style with them. See all the pictures to see the gorgeous modern design.
Idéer för att renovera ett litet funkis vit vitt toalett, med släta luckor, bruna skåp, blå kakel, mosaik, vita väggar, klinkergolv i porslin, ett fristående handfat, bänkskiva i kvartsit och brunt golv
Idéer för att renovera ett litet funkis vit vitt toalett, med släta luckor, bruna skåp, blå kakel, mosaik, vita väggar, klinkergolv i porslin, ett fristående handfat, bänkskiva i kvartsit och brunt golv

Bild på ett litet vintage svart svart toalett, med öppna hyllor, svarta skåp, en toalettstol med hel cisternkåpa, svart kakel, stenhäll, vita väggar, ljust trägolv, ett fristående handfat, bänkskiva i täljsten och brunt golv

This 5,200-square foot modern farmhouse is located on Manhattan Beach’s Fourth Street, which leads directly to the ocean. A raw stone facade and custom-built Dutch front-door greets guests, and customized millwork can be found throughout the home. The exposed beams, wooden furnishings, rustic-chic lighting, and soothing palette are inspired by Scandinavian farmhouses and breezy coastal living. The home’s understated elegance privileges comfort and vertical space. To this end, the 5-bed, 7-bath (counting halves) home has a 4-stop elevator and a basement theater with tiered seating and 13-foot ceilings. A third story porch is separated from the upstairs living area by a glass wall that disappears as desired, and its stone fireplace ensures that this panoramic ocean view can be enjoyed year-round.
This house is full of gorgeous materials, including a kitchen backsplash of Calacatta marble, mined from the Apuan mountains of Italy, and countertops of polished porcelain. The curved antique French limestone fireplace in the living room is a true statement piece, and the basement includes a temperature-controlled glass room-within-a-room for an aesthetic but functional take on wine storage. The takeaway? Efficiency and beauty are two sides of the same coin.
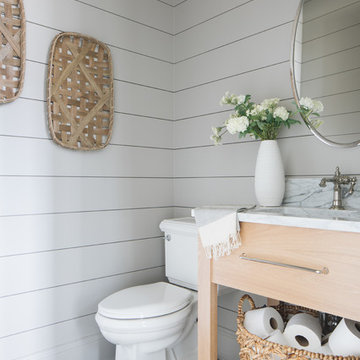
Inspiration för ett vintage grå grått toalett, med släta luckor, skåp i ljust trä, en toalettstol med separat cisternkåpa, vita väggar, mörkt trägolv, ett undermonterad handfat och brunt golv
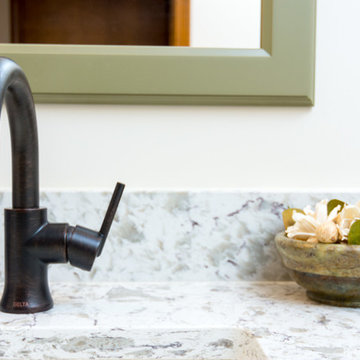
Goals
Our clients wished to update the look of their kitchen and create a more open layout that was bright and inviting.
Our Design Solution
Our design solution was to remove the wall cabinets between the kitchen and dining area and to use a warm almond color to make the kitchen really open and inviting. We used bronze light fixtures and created a unique peninsula to create an up-to-date kitchen.
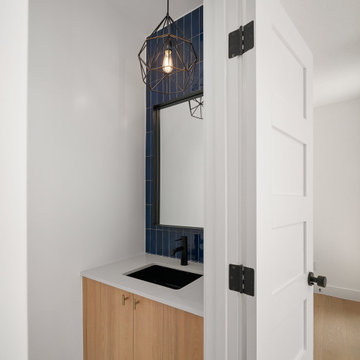
Exempel på ett litet industriellt vit vitt toalett, med släta luckor, skåp i ljust trä, en toalettstol med separat cisternkåpa, blå kakel, porslinskakel, vita väggar, ljust trägolv, ett undermonterad handfat, bänkskiva i kvarts och brunt golv
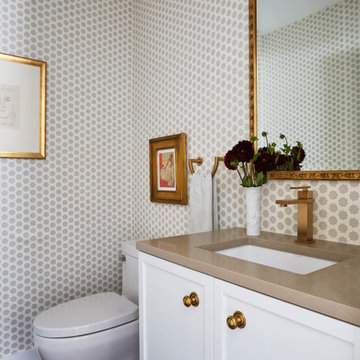
The clients purchased the home and immediately renovated it before moving in. It was a Gut rehab- down to the studs with some minor drywall left. Dresner Design tore the ceilings out to expose beams and replaced the structure. The kitchen is light and bright with sliders that open to a beautiful patio. A central island with waterfall edge anchors the space with three large pendants over the island. The original space was an “L” shaped layout. New 6” oak flooring was used throughout the home. The owners have a very eclectic art collection that was integrated into their new home.
Kitchen Designer and Architectural Designer: Scott Dresner of Dresner Design
Cabinetry: Dresner Design Black Label
Interior Design: Meritxell Ferre, Moderno Design Build
Photography: Michael Alan Kaskel

This traditional home in Villanova features Carrera marble and wood accents throughout, giving it a classic European feel. We completely renovated this house, updating the exterior, five bathrooms, kitchen, foyer, and great room. We really enjoyed creating a wine and cellar and building a separate home office, in-law apartment, and pool house.
Rudloff Custom Builders has won Best of Houzz for Customer Service in 2014, 2015 2016, 2017 and 2019. We also were voted Best of Design in 2016, 2017, 2018, 2019 which only 2% of professionals receive. Rudloff Custom Builders has been featured on Houzz in their Kitchen of the Week, What to Know About Using Reclaimed Wood in the Kitchen as well as included in their Bathroom WorkBook article. We are a full service, certified remodeling company that covers all of the Philadelphia suburban area. This business, like most others, developed from a friendship of young entrepreneurs who wanted to make a difference in their clients’ lives, one household at a time. This relationship between partners is much more than a friendship. Edward and Stephen Rudloff are brothers who have renovated and built custom homes together paying close attention to detail. They are carpenters by trade and understand concept and execution. Rudloff Custom Builders will provide services for you with the highest level of professionalism, quality, detail, punctuality and craftsmanship, every step of the way along our journey together.
Specializing in residential construction allows us to connect with our clients early in the design phase to ensure that every detail is captured as you imagined. One stop shopping is essentially what you will receive with Rudloff Custom Builders from design of your project to the construction of your dreams, executed by on-site project managers and skilled craftsmen. Our concept: envision our client’s ideas and make them a reality. Our mission: CREATING LIFETIME RELATIONSHIPS BUILT ON TRUST AND INTEGRITY.
Photo Credit: Jon Friedrich Photography
Design Credit: PS & Daughters

This stand-alone condominium takes a bold step with dark, modern farmhouse exterior features. Once again, the details of this stand alone condominium are where this custom design stands out; from custom trim to beautiful ceiling treatments and careful consideration for how the spaces interact. The exterior of the home is detailed with dark horizontal siding, vinyl board and batten, black windows, black asphalt shingles and accent metal roofing. Our design intent behind these stand-alone condominiums is to bring the maintenance free lifestyle with a space that feels like your own.

Idéer för ett klassiskt toalett, med en vägghängd toalettstol, gröna väggar, mellanmörkt trägolv, ett väggmonterat handfat och brunt golv
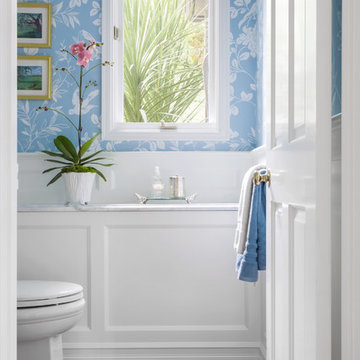
Design By Sheila Mayden Interiors, Photos by WE Studio
Inredning av ett klassiskt toalett, med blå väggar, mörkt trägolv och brunt golv
Inredning av ett klassiskt toalett, med blå väggar, mörkt trägolv och brunt golv

Inredning av ett lantligt toalett, med en toalettstol med hel cisternkåpa, flerfärgade väggar, mörkt trägolv, ett piedestal handfat och brunt golv

Idéer för vintage grått toaletter, med vita skåp, en toalettstol med separat cisternkåpa, mörkt trägolv, ett undermonterad handfat, bänkskiva i kvarts, brunt golv, luckor med upphöjd panel och flerfärgade väggar

This master bath was dark and dated. Although a large space, the area felt small and obtrusive. By removing the columns and step up, widening the shower and creating a true toilet room I was able to give the homeowner a truly luxurious master retreat. (check out the before pictures at the end) The ceiling detail was the icing on the cake! It follows the angled wall of the shower and dressing table and makes the space seem so much larger than it is. The homeowners love their Nantucket roots and wanted this space to reflect that.
1 293 foton på vitt toalett, med brunt golv
5