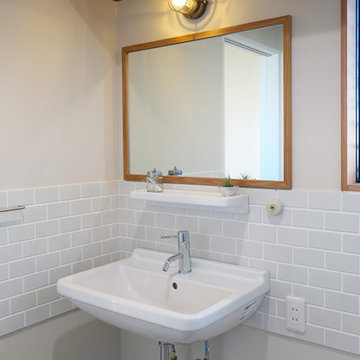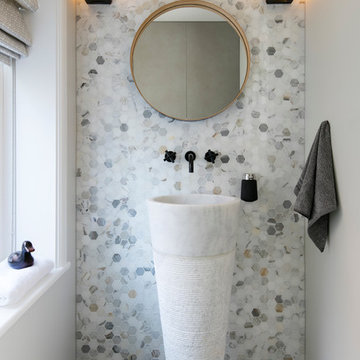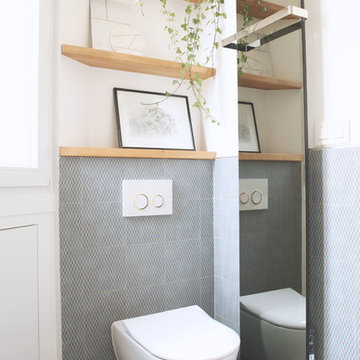1 458 foton på vitt toalett, med grått golv
Sortera efter:
Budget
Sortera efter:Populärt i dag
1 - 20 av 1 458 foton
Artikel 1 av 3

It’s always a blessing when your clients become friends - and that’s exactly what blossomed out of this two-phase remodel (along with three transformed spaces!). These clients were such a joy to work with and made what, at times, was a challenging job feel seamless. This project consisted of two phases, the first being a reconfiguration and update of their master bathroom, guest bathroom, and hallway closets, and the second a kitchen remodel.
In keeping with the style of the home, we decided to run with what we called “traditional with farmhouse charm” – warm wood tones, cement tile, traditional patterns, and you can’t forget the pops of color! The master bathroom airs on the masculine side with a mostly black, white, and wood color palette, while the powder room is very feminine with pastel colors.
When the bathroom projects were wrapped, it didn’t take long before we moved on to the kitchen. The kitchen already had a nice flow, so we didn’t need to move any plumbing or appliances. Instead, we just gave it the facelift it deserved! We wanted to continue the farmhouse charm and landed on a gorgeous terracotta and ceramic hand-painted tile for the backsplash, concrete look-alike quartz countertops, and two-toned cabinets while keeping the existing hardwood floors. We also removed some upper cabinets that blocked the view from the kitchen into the dining and living room area, resulting in a coveted open concept floor plan.
Our clients have always loved to entertain, but now with the remodel complete, they are hosting more than ever, enjoying every second they have in their home.
---
Project designed by interior design studio Kimberlee Marie Interiors. They serve the Seattle metro area including Seattle, Bellevue, Kirkland, Medina, Clyde Hill, and Hunts Point.
For more about Kimberlee Marie Interiors, see here: https://www.kimberleemarie.com/
To learn more about this project, see here
https://www.kimberleemarie.com/kirkland-remodel-1

Powder room with a twist. This cozy powder room was completely transformed form top to bottom. Introducing playful patterns with tile and wallpaper. This picture shows the green vanity, vessel sink, circular mirror, pendant lighting, tile flooring, along with brass accents and hardware. Boston, MA.

Modern inredning av ett mellanstort vit vitt toalett, med möbel-liknande, vita skåp, en toalettstol med separat cisternkåpa, svarta väggar, klinkergolv i porslin, ett undermonterad handfat, marmorbänkskiva och grått golv

Small Brooks Custom wood countertop and a vessel sink that fits perfectly on top. The counter top was made special for this space and designed by one of our great designers to add a nice touch to a small area.
Photos by Chris Veith.

Idéer för att renovera ett litet orientaliskt toalett, med vita väggar, betonggolv, ett väggmonterat handfat och grått golv

Powder Bath, Sink, Faucet, Wallpaper, accessories, floral, vanity, modern, contemporary, lighting, sconce, mirror, tile, backsplash, rug, countertop, quartz, black, pattern, texture

Powder Room remodel in Melrose, MA. Navy blue three-drawer vanity accented with a champagne bronze faucet and hardware, oversized mirror and flanking sconces centered on the main wall above the vanity and toilet, marble mosaic floor tile, and fresh & fun medallion wallpaper from Serena & Lily.

This sophisticated powder bath creates a "wow moment" for guests when they turn the corner. The large geometric pattern on the wallpaper adds dimension and a tactile beaded texture. The custom black and gold vanity cabinet is the star of the show with its brass inlay around the cabinet doors and matching brass hardware. A lovely black and white marble top graces the vanity and compliments the wallpaper. The custom black and gold mirror and a golden lantern complete the space. Finally, white oak wood floors add a touch of warmth and a hot pink orchid packs a colorful punch.

Foto på ett stort funkis vit toalett, med öppna hyllor, skåp i ljust trä, en toalettstol med hel cisternkåpa, svart kakel, grå kakel, porslinskakel, vita väggar, klinkergolv i porslin, ett integrerad handfat, marmorbänkskiva och grått golv

Idéer för ett mellanstort klassiskt grå toalett, med skåp i shakerstil, vita skåp, en toalettstol med separat cisternkåpa, vit kakel, keramikplattor, vita väggar, vinylgolv, ett undermonterad handfat, bänkskiva i kvarts och grått golv

Foto på ett litet funkis toalett, med släta luckor, gröna skåp, en vägghängd toalettstol, grå kakel, vita väggar och grått golv

Foto på ett mellanstort vintage vit toalett, med skåp i shakerstil, beige skåp, vita väggar, ett undermonterad handfat, marmorbänkskiva och grått golv

This house was built in 1994 and our clients have been there since day one. They wanted a complete refresh in their kitchen and living areas and a few other changes here and there; now that the kids were all off to college! They wanted to replace some things, redesign some things and just repaint others. They didn’t like the heavy textured walls, so those were sanded down, re-textured and painted throughout all of the remodeled areas.
The kitchen change was the most dramatic by painting the original cabinets a beautiful bluish-gray color; which is Benjamin Moore Gentleman’s Gray. The ends and cook side of the island are painted SW Reflection but on the front is a gorgeous Merola “Arte’ white accent tile. Two Island Pendant Lights ‘Aideen 8-light Geometric Pendant’ in a bronze gold finish hung above the island. White Carrara Quartz countertops were installed below the Viviano Marmo Dolomite Arabesque Honed Marble Mosaic tile backsplash. Our clients wanted to be able to watch TV from the kitchen as well as from the family room but since the door to the powder bath was on the wall of breakfast area (no to mention opening up into the room), it took up good wall space. Our designers rearranged the powder bath, moving the door into the laundry room and closing off the laundry room with a pocket door, so they can now hang their TV/artwork on the wall facing the kitchen, as well as another one in the family room!
We squared off the arch in the doorway between the kitchen and bar/pantry area, giving them a more updated look. The bar was also painted the same blue as the kitchen but a cool Moondrop Water Jet Cut Glass Mosaic tile was installed on the backsplash, which added a beautiful accent! All kitchen cabinet hardware is ‘Amerock’ in a champagne finish.
In the family room, we redesigned the cabinets to the right of the fireplace to match the other side. The homeowners had invested in two new TV’s that would hang on the wall and display artwork when not in use, so the TV cabinet wasn’t needed. The cabinets were painted a crisp white which made all of their decor really stand out. The fireplace in the family room was originally red brick with a hearth for seating. The brick was removed and the hearth was lowered to the floor and replaced with E-Stone White 12x24” tile and the fireplace surround is tiled with Heirloom Pewter 6x6” tile.
The formal living room used to be closed off on one side of the fireplace, which was a desk area in the kitchen. The homeowners felt that it was an eye sore and it was unnecessary, so we removed that wall, opening up both sides of the fireplace into the formal living room. Pietra Tiles Aria Crystals Beach Sand tiles were installed on the kitchen side of the fireplace and the hearth was leveled with the floor and tiled with E-Stone White 12x24” tile.
The laundry room was redesigned, adding the powder bath door but also creating more storage space. Waypoint flat front maple cabinets in painted linen were installed above the appliances, with Top Knobs “Hopewell” polished chrome pulls. Elements Carrara Quartz countertops were installed above the appliances, creating that added space. 3x6” white ceramic subway tile was used as the backsplash, creating a clean and crisp laundry room! The same tile on the hearths of both fireplaces (E-Stone White 12x24”) was installed on the floor.
The powder bath was painted and 12x36” Ash Fiber Ceramic tile was installed vertically on the wall behind the sink. All hardware was updated with the Signature Hardware “Ultra”Collection and Shades of Light “Sleekly Modern” new vanity lights were installed.
All new wood flooring was installed throughout all of the remodeled rooms making all of the rooms seamlessly flow into each other. The homeowners love their updated home!
Design/Remodel by Hatfield Builders & Remodelers | Photography by Versatile Imaging

Selavie Photography
Idéer för att renovera ett vintage vit vitt toalett, med skåp i shakerstil, gröna skåp, en toalettstol med hel cisternkåpa, marmorgolv, ett undermonterad handfat, marmorbänkskiva, flerfärgade väggar och grått golv
Idéer för att renovera ett vintage vit vitt toalett, med skåp i shakerstil, gröna skåp, en toalettstol med hel cisternkåpa, marmorgolv, ett undermonterad handfat, marmorbänkskiva, flerfärgade väggar och grått golv

Built in 1925, this 15-story neo-Renaissance cooperative building is located on Fifth Avenue at East 93rd Street in Carnegie Hill. The corner penthouse unit has terraces on four sides, with views directly over Central Park and the city skyline beyond.
The project involved a gut renovation inside and out, down to the building structure, to transform the existing one bedroom/two bathroom layout into a two bedroom/three bathroom configuration which was facilitated by relocating the kitchen into the center of the apartment.
The new floor plan employs layers to organize space from living and lounge areas on the West side, through cooking and dining space in the heart of the layout, to sleeping quarters on the East side. A glazed entry foyer and steel clad “pod”, act as a threshold between the first two layers.
All exterior glazing, windows and doors were replaced with modern units to maximize light and thermal performance. This included erecting three new glass conservatories to create additional conditioned interior space for the Living Room, Dining Room and Master Bedroom respectively.
Materials for the living areas include bronzed steel, dark walnut cabinetry and travertine marble contrasted with whitewashed Oak floor boards, honed concrete tile, white painted walls and floating ceilings. The kitchen and bathrooms are formed from white satin lacquer cabinetry, marble, back-painted glass and Venetian plaster. Exterior terraces are unified with the conservatories by large format concrete paving and a continuous steel handrail at the parapet wall.
Photography by www.petermurdockphoto.com

たくさん収納ができる棚や大きめの洗面ボールは使い勝手も大切に。価格も抑えられるよう計画しながら、照明やスイッチなどにこだわって、お好みのテイストを加えています。
Idéer för att renovera ett litet minimalistiskt toalett, med skåp i mellenmörkt trä, vit kakel, tunnelbanekakel, vita väggar, klinkergolv i porslin, ett väggmonterat handfat och grått golv
Idéer för att renovera ett litet minimalistiskt toalett, med skåp i mellenmörkt trä, vit kakel, tunnelbanekakel, vita väggar, klinkergolv i porslin, ett väggmonterat handfat och grått golv

David Giles
Idéer för funkis toaletter, med grå väggar, ett piedestal handfat och grått golv
Idéer för funkis toaletter, med grå väggar, ett piedestal handfat och grått golv

Photo by Ted Knude
Exempel på ett mellanstort klassiskt vit vitt toalett, med skåp i shakerstil, grå skåp, keramikplattor, vita väggar, klinkergolv i keramik, ett fristående handfat, bänkskiva i kvarts, svart kakel, grå kakel och grått golv
Exempel på ett mellanstort klassiskt vit vitt toalett, med skåp i shakerstil, grå skåp, keramikplattor, vita väggar, klinkergolv i keramik, ett fristående handfat, bänkskiva i kvarts, svart kakel, grå kakel och grått golv

Inredning av ett minimalistiskt toalett, med en vägghängd toalettstol, grå kakel, vita väggar och grått golv

Spacious powder room given a full reno to include automatic toiled.
Inspiration för mellanstora moderna toaletter, med porslinskakel, terrazzogolv, grått golv, en toalettstol med hel cisternkåpa och blå väggar
Inspiration för mellanstora moderna toaletter, med porslinskakel, terrazzogolv, grått golv, en toalettstol med hel cisternkåpa och blå väggar
1 458 foton på vitt toalett, med grått golv
1