309 foton på vitt toalett, med granitbänkskiva
Sortera efter:
Budget
Sortera efter:Populärt i dag
1 - 20 av 309 foton
Artikel 1 av 3

This cottage remodel on Lake Charlevoix was such a fun project to work on. We really strived to bring in the coastal elements around the home to give this cottage it's asthetics. You will see a lot of whites, light blues, and some grey/greige accents as well.

Idéer för ett litet lantligt blå toalett, med möbel-liknande, bruna skåp, vita väggar, ett fristående handfat och granitbänkskiva

Troy Theis Photography
Klassisk inredning av ett litet grå grått toalett, med luckor med infälld panel, vita skåp, ett undermonterad handfat, vita väggar och granitbänkskiva
Klassisk inredning av ett litet grå grått toalett, med luckor med infälld panel, vita skåp, ett undermonterad handfat, vita väggar och granitbänkskiva
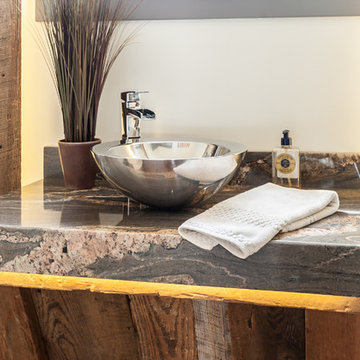
Kristian Walker
Foto på ett mellanstort toalett, med ett fristående handfat, skåp i mellenmörkt trä, granitbänkskiva, en toalettstol med hel cisternkåpa och vita väggar
Foto på ett mellanstort toalett, med ett fristående handfat, skåp i mellenmörkt trä, granitbänkskiva, en toalettstol med hel cisternkåpa och vita väggar

Recreation
Contemporary Style
Exempel på ett litet modernt vit vitt toalett, med släta luckor, grå skåp, en toalettstol med hel cisternkåpa, vit kakel, keramikplattor, vita väggar, mörkt trägolv, granitbänkskiva och brunt golv
Exempel på ett litet modernt vit vitt toalett, med släta luckor, grå skåp, en toalettstol med hel cisternkåpa, vit kakel, keramikplattor, vita väggar, mörkt trägolv, granitbänkskiva och brunt golv

Idéer för små funkis svart toaletter, med skåp i mörkt trä, en toalettstol med hel cisternkåpa, grå kakel, vita väggar, ett fristående handfat, granitbänkskiva och vitt golv

Sky Blue Media
Inspiration för mellanstora klassiska toaletter, med möbel-liknande, grå kakel, keramikplattor, ett undermonterad handfat, granitbänkskiva, grå väggar, mosaikgolv och skåp i slitet trä
Inspiration för mellanstora klassiska toaletter, med möbel-liknande, grå kakel, keramikplattor, ett undermonterad handfat, granitbänkskiva, grå väggar, mosaikgolv och skåp i slitet trä

Ракурс сан.узла
Idéer för mellanstora funkis svart toaletter, med släta luckor, svarta skåp, en vägghängd toalettstol, svart och vit kakel, porslinskakel, marmorgolv, granitbänkskiva, svart golv och ett fristående handfat
Idéer för mellanstora funkis svart toaletter, med släta luckor, svarta skåp, en vägghängd toalettstol, svart och vit kakel, porslinskakel, marmorgolv, granitbänkskiva, svart golv och ett fristående handfat

Modern inredning av ett mellanstort svart svart toalett, med grå väggar, ett undermonterad handfat, svarta skåp, en toalettstol med separat cisternkåpa och granitbänkskiva
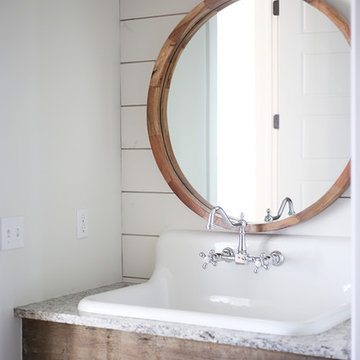
Sarah Baker Photos
Inspiration för ett mellanstort lantligt grå grått toalett, med vita väggar, ett väggmonterat handfat och granitbänkskiva
Inspiration för ett mellanstort lantligt grå grått toalett, med vita väggar, ett väggmonterat handfat och granitbänkskiva

William Quarles
Inredning av ett modernt litet toalett, med skåp i shakerstil, grå skåp, en toalettstol med separat cisternkåpa, grå väggar, mellanmörkt trägolv, ett undermonterad handfat och granitbänkskiva
Inredning av ett modernt litet toalett, med skåp i shakerstil, grå skåp, en toalettstol med separat cisternkåpa, grå väggar, mellanmörkt trägolv, ett undermonterad handfat och granitbänkskiva
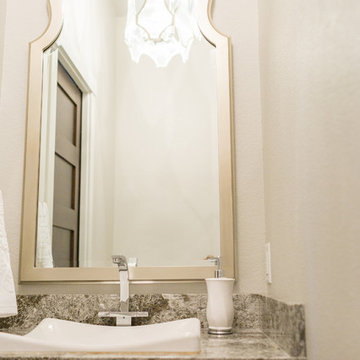
Cabinetry, Countertop, Plumbing Fixtures and Mirror purchased and installed by Bridget's Room.
Foto på ett vintage toalett, med luckor med upphöjd panel, beige skåp, vita väggar och granitbänkskiva
Foto på ett vintage toalett, med luckor med upphöjd panel, beige skåp, vita väggar och granitbänkskiva

The design challenge was to enhance the square footage, flow and livability in this 1,442 sf 1930’s Tudor style brick house for a growing family of four. A two story 1,000 sf addition was the solution proposed by the design team at Advance Design Studio, Ltd. The new addition provided enough space to add a new kitchen and eating area with a butler pantry, a food pantry, a powder room and a mud room on the lower level, and a new master suite on the upper level.
The family envisioned a bright and airy white classically styled kitchen accented with espresso in keeping with the 1930’s style architecture of the home. Subway tile and timely glass accents add to the classic charm of the crisp white craftsman style cabinetry and sparkling chrome accents. Clean lines in the white farmhouse sink and the handsome bridge faucet in polished nickel make a vintage statement. River white granite on the generous new island makes for a fantastic gathering place for family and friends and gives ample casual seating. Dark stained oak floors extend to the new butler’s pantry and powder room, and throughout the first floor making a cohesive statement throughout. Classic arched doorways were added to showcase the home’s period details.
On the upper level, the newly expanded garage space nestles below an expansive new master suite complete with a spectacular bath retreat and closet space and an impressively vaulted ceiling. The soothing master getaway is bathed in soft gray tones with painted cabinets and amazing “fantasy” granite that reminds one of beach vacations. The floor mimics a wood feel underfoot with a gray textured porcelain tile and the spacious glass shower boasts delicate glass accents and a basket weave tile floor. Sparkling fixtures rest like fine jewelry completing the space.
The vaulted ceiling throughout the master suite lends to the spacious feel as does the archway leading to the expansive master closet. An elegant bank of 6 windows floats above the bed, bathing the space in light.
Photo Credits- Joe Nowak
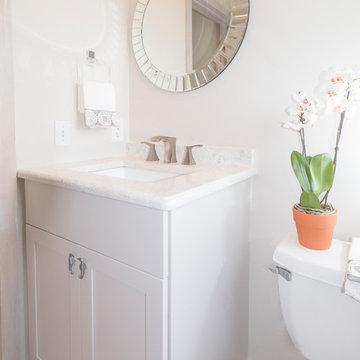
Photography by Dianne Ahto, Graphicus 14
Design by Cindy Kelly Kitchen Design
Exempel på ett litet klassiskt toalett, med släta luckor, vita skåp, beige väggar, klinkergolv i keramik, ett integrerad handfat, granitbänkskiva och beiget golv
Exempel på ett litet klassiskt toalett, med släta luckor, vita skåp, beige väggar, klinkergolv i keramik, ett integrerad handfat, granitbänkskiva och beiget golv

Modern guest bathroom with floor to ceiling tile and Porcelanosa vanity and sink. Equipped with Toto bidet and adjustable handheld shower. Shiny golden accent tile and niche help elevates the look.
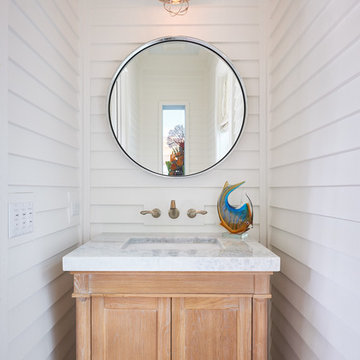
Coastal, transitional cabana bath made unique with a window to the family room fish tank (seen in mirror).
Photography by Simon Dale
Bild på ett litet vintage toalett, med ett undermonterad handfat, möbel-liknande, skåp i ljust trä, vita väggar och granitbänkskiva
Bild på ett litet vintage toalett, med ett undermonterad handfat, möbel-liknande, skåp i ljust trä, vita väggar och granitbänkskiva
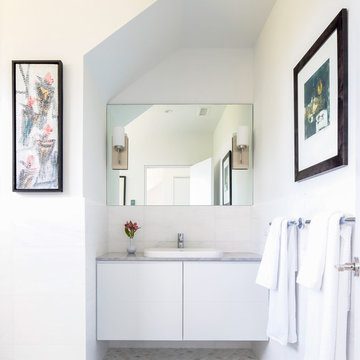
Modern luxury meets warm farmhouse in this Southampton home! Scandinavian inspired furnishings and light fixtures create a clean and tailored look, while the natural materials found in accent walls, casegoods, the staircase, and home decor hone in on a homey feel. An open-concept interior that proves less can be more is how we’d explain this interior. By accentuating the “negative space,” we’ve allowed the carefully chosen furnishings and artwork to steal the show, while the crisp whites and abundance of natural light create a rejuvenated and refreshed interior.
This sprawling 5,000 square foot home includes a salon, ballet room, two media rooms, a conference room, multifunctional study, and, lastly, a guest house (which is a mini version of the main house).
Project Location: Southamptons. Project designed by interior design firm, Betty Wasserman Art & Interiors. From their Chelsea base, they serve clients in Manhattan and throughout New York City, as well as across the tri-state area and in The Hamptons.
For more about Betty Wasserman, click here: https://www.bettywasserman.com/
To learn more about this project, click here: https://www.bettywasserman.com/spaces/southampton-modern-farmhouse/
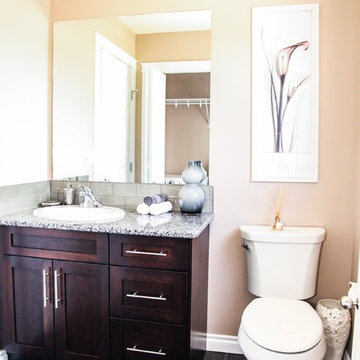
This oversized powder room is great for guests. The large vanity houses tons of storage.
Inredning av ett klassiskt toalett, med skåp i shakerstil, skåp i mörkt trä, tunnelbanekakel, beige väggar, klinkergolv i porslin, granitbänkskiva och grå kakel
Inredning av ett klassiskt toalett, med skåp i shakerstil, skåp i mörkt trä, tunnelbanekakel, beige väggar, klinkergolv i porslin, granitbänkskiva och grå kakel
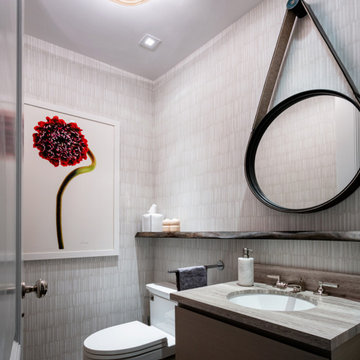
Our NYC studio designed this sleek city home for empty nesters who entertain regularly. This elegant home is all about mixing comfort and elegance with functionality and purpose. The living room is an elegant area with a comfortable sectional and chairs complemented with an artistic circular table and a neutral-hued rug. The kitchen is compact but functional. The dining room features minimal decor with a sleek table and chairs, a floating console, and abstract artwork flanked by metal and glass wall lights.
Our interior design team ensured there was enough room to accommodate visiting family and friends by using rooms and objects to serve a dual purpose. In addition to the calming-hued, elegant guest room, the study can also convert into a guest room with a state-of-the-art Murphy bed. The master bedroom and bathroom are bathed in luxury and comfort. The entire home is elevated with gorgeous textile and hand-blown glass sculptural artistic light pieces created by our custom lighting expert.
---
Project completed by New York interior design firm Betty Wasserman Art & Interiors, which serves New York City, as well as across the tri-state area and in The Hamptons.
---
For more about Betty Wasserman, click here: https://www.bettywasserman.com/
To learn more about this project, click here: https://www.bettywasserman.com/spaces/nyc-west-side-design-renovation/

Bild på ett mellanstort flerfärgad flerfärgat toalett, med skåp i shakerstil, gröna skåp, vita väggar, vinylgolv, ett undermonterad handfat, granitbänkskiva och brunt golv
309 foton på vitt toalett, med granitbänkskiva
1