124 foton på vitt toalett, med gröna väggar
Sortera efter:
Budget
Sortera efter:Populärt i dag
1 - 20 av 124 foton
Artikel 1 av 3
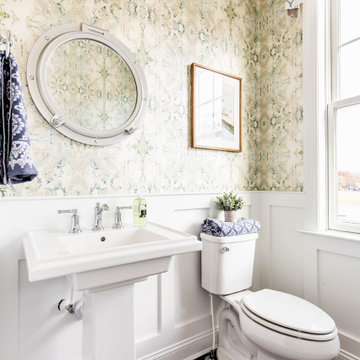
Inspiration för klassiska toaletter, med en toalettstol med separat cisternkåpa, gröna väggar, mörkt trägolv, ett piedestal handfat och brunt golv

Andrew Pitzer Photography, Nancy Conner Design Styling
Foto på ett litet lantligt vit toalett, med luckor med profilerade fronter, vita skåp, en toalettstol med separat cisternkåpa, gröna väggar, mosaikgolv, ett undermonterad handfat, bänkskiva i kvarts och vitt golv
Foto på ett litet lantligt vit toalett, med luckor med profilerade fronter, vita skåp, en toalettstol med separat cisternkåpa, gröna väggar, mosaikgolv, ett undermonterad handfat, bänkskiva i kvarts och vitt golv
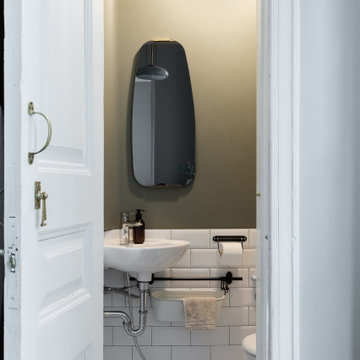
Exempel på ett litet eklektiskt toalett, med vit kakel, tunnelbanekakel, gröna väggar, klinkergolv i keramik, ett väggmonterat handfat och flerfärgat golv
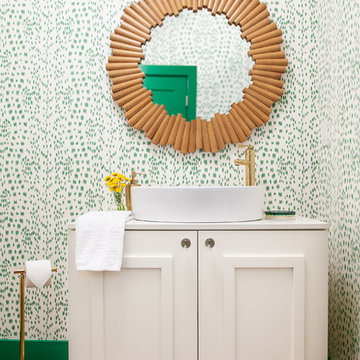
Ruby and Peach Photography
Exempel på ett klassiskt vit vitt toalett, med luckor med infälld panel, vita skåp, gröna väggar, mellanmörkt trägolv, ett fristående handfat och brunt golv
Exempel på ett klassiskt vit vitt toalett, med luckor med infälld panel, vita skåp, gröna väggar, mellanmörkt trägolv, ett fristående handfat och brunt golv

Idéer för ett klassiskt toalett, med en vägghängd toalettstol, gröna väggar, mellanmörkt trägolv, ett väggmonterat handfat och brunt golv

Goals
While their home provided them with enough square footage, the original layout caused for many rooms to be underutilized. The closed off kitchen and dining room were disconnected from the other common spaces of the home causing problems with circulation and limited sight-lines. A tucked-away powder room was also inaccessible from the entryway and main living spaces in the house.
Our Design Solution
We sought out to improve the functionality of this home by opening up walls, relocating rooms, and connecting the entryway to the mudroom. By moving the kitchen into the formerly over-sized family room, it was able to really become the heart of the home with access from all of the other rooms in the house. Meanwhile, the adjacent family room was made into a cozy, comfortable space with updated fireplace and new cathedral style ceiling with skylights. The powder room was relocated to be off of the entry, making it more accessible for guests.
A transitional style with rustic accents was used throughout the remodel for a cohesive first floor design. White and black cabinets were complimented with brass hardware and custom wood features, including a hood top and accent wall over the fireplace. Between each room, walls were thickened and archway were put in place, providing the home with even more character.
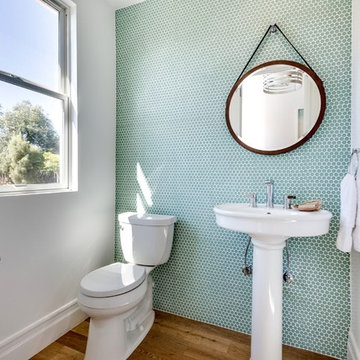
Photo: Joshua Targownik
Idéer för att renovera ett maritimt toalett, med ett piedestal handfat, en toalettstol med separat cisternkåpa, gröna väggar, grön kakel och mosaik
Idéer för att renovera ett maritimt toalett, med ett piedestal handfat, en toalettstol med separat cisternkåpa, gröna väggar, grön kakel och mosaik
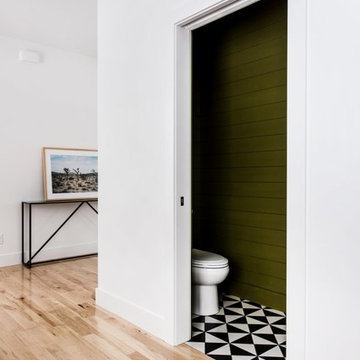
Idéer för ett litet modernt toalett, med gröna väggar, klinkergolv i keramik och flerfärgat golv
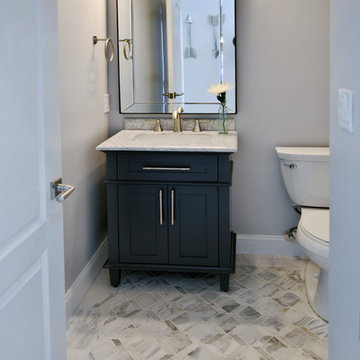
June Stanich Photography
Inspiration för ett litet vintage toalett, med luckor med infälld panel, svarta skåp, en toalettstol med separat cisternkåpa, gröna väggar, marmorgolv, ett undermonterad handfat, marmorbänkskiva och grått golv
Inspiration för ett litet vintage toalett, med luckor med infälld panel, svarta skåp, en toalettstol med separat cisternkåpa, gröna väggar, marmorgolv, ett undermonterad handfat, marmorbänkskiva och grått golv
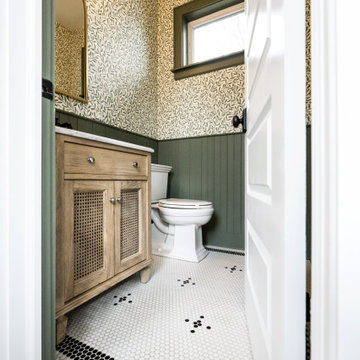
Idéer för att renovera ett mellanstort lantligt vit vitt toalett, med luckor med lamellpanel, skåp i ljust trä, en toalettstol med separat cisternkåpa, gröna väggar, mosaikgolv, ett integrerad handfat, marmorbänkskiva och flerfärgat golv
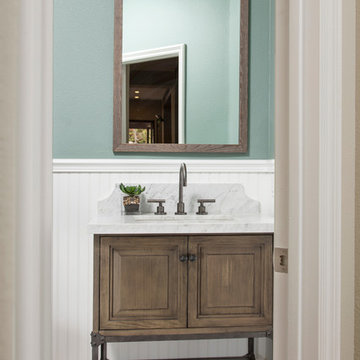
David Verdugo
Idéer för ett mellanstort klassiskt vit toalett, med luckor med upphöjd panel, beige kakel, gröna väggar, ett undermonterad handfat, marmorbänkskiva och skåp i slitet trä
Idéer för ett mellanstort klassiskt vit toalett, med luckor med upphöjd panel, beige kakel, gröna väggar, ett undermonterad handfat, marmorbänkskiva och skåp i slitet trä
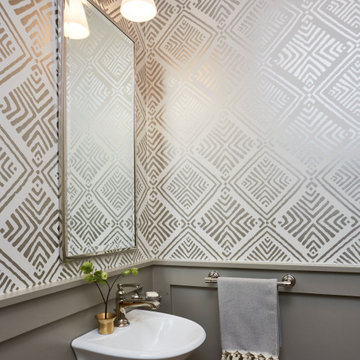
Idéer för att renovera ett litet vintage toalett, med gröna väggar och ett piedestal handfat
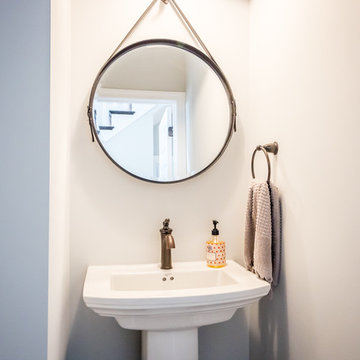
Idéer för ett litet lantligt toalett, med en toalettstol med separat cisternkåpa, gröna väggar, mellanmörkt trägolv och ett piedestal handfat

A jewel box of a powder room with board and batten wainscotting, floral wallpaper, and herringbone slate floors paired with brass and black accents and warm wood vanity.
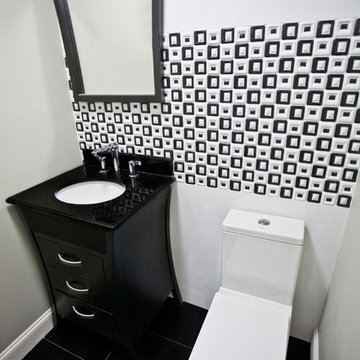
Inspiration för små moderna toaletter, med ett undermonterad handfat, luckor med infälld panel, svarta skåp, bänkskiva i kvarts, en toalettstol med separat cisternkåpa, svart och vit kakel, keramikplattor, gröna väggar, klinkergolv i keramik och svart golv
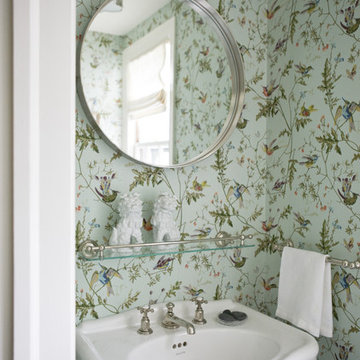
Inspiration för klassiska toaletter, med ett konsol handfat och gröna väggar

This river front farmhouse is located south on the St. Johns river in St. Augustine Florida. The two toned exterior color palette invites you inside to see the warm, vibrant colors that compliment the rustic farmhouse design. This 4 bedroom, 3 and 1/2 bath home features a two story plan with a downstairs master suite. Rustic wood floors, porcelain brick tiles and board & batten trim work are just a few the details that are featured in this home. The kitchen is complimented with Thermador appliances, two cabinet finishes and zodiac countertops. A true "farmhouse" lovers delight!
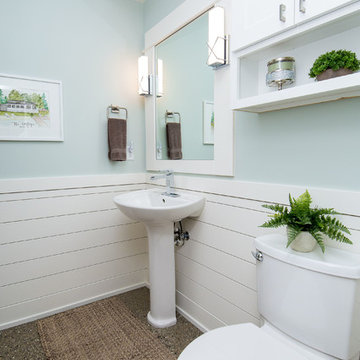
We had the opportunity to come alongside this homeowner and demo an old cottage and rebuild this new year-round home for them. We worked hard to keep an authentic feel to the lake and fit the home nicely to the space.
We focused on a small footprint and, through specific design choices, achieved a layout the homeowner loved. A major goal was to have the kitchen, dining, and living all walk out at the lake level. We also managed to sneak a master suite into this level (check out that ceiling!).

A jewel box of a powder room with board and batten wainscotting, floral wallpaper, and herringbone slate floors paired with brass and black accents and warm wood vanity.
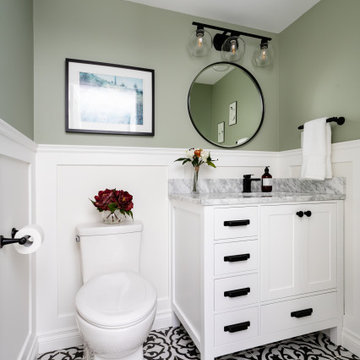
We refreshed the main floor powder room to add brightness and tie in with the overall design.
Idéer för små vintage flerfärgat toaletter, med skåp i shakerstil, vita skåp, en toalettstol med hel cisternkåpa, gröna väggar, klinkergolv i keramik, ett undermonterad handfat, marmorbänkskiva och flerfärgat golv
Idéer för små vintage flerfärgat toaletter, med skåp i shakerstil, vita skåp, en toalettstol med hel cisternkåpa, gröna väggar, klinkergolv i keramik, ett undermonterad handfat, marmorbänkskiva och flerfärgat golv
124 foton på vitt toalett, med gröna väggar
1