83 foton på vitt toalett, med laminatgolv
Sortera efter:
Budget
Sortera efter:Populärt i dag
1 - 20 av 83 foton
Artikel 1 av 3

A referral from an awesome client lead to this project that we paired with Tschida Construction.
We did a complete gut and remodel of the kitchen and powder bathroom and the change was so impactful.
We knew we couldn't leave the outdated fireplace and built-in area in the family room adjacent to the kitchen so we painted the golden oak cabinetry and updated the hardware and mantle.
The staircase to the second floor was also an area the homeowners wanted to address so we removed the landing and turn and just made it a straight shoot with metal spindles and new flooring.
The whole main floor got new flooring, paint, and lighting.

Idéer för små funkis vitt toaletter, med skåp i shakerstil, vita skåp, en toalettstol med separat cisternkåpa, vita väggar, laminatgolv, ett undermonterad handfat, bänkskiva i kvartsit och grått golv
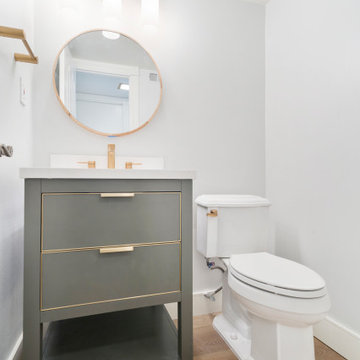
Foto på ett vintage vit toalett, med grå skåp, grå kakel, grå väggar, laminatgolv, ett undermonterad handfat, bänkskiva i kvarts och brunt golv
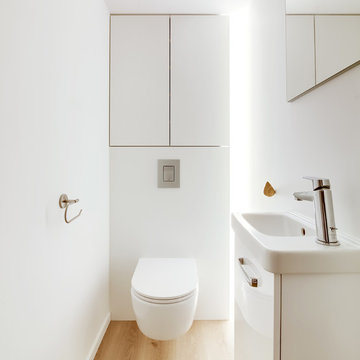
Adrien Berthet
Modern inredning av ett litet toalett, med luckor med profilerade fronter, vita skåp, en vägghängd toalettstol, vita väggar, laminatgolv och ett väggmonterat handfat
Modern inredning av ett litet toalett, med luckor med profilerade fronter, vita skåp, en vägghängd toalettstol, vita väggar, laminatgolv och ett väggmonterat handfat
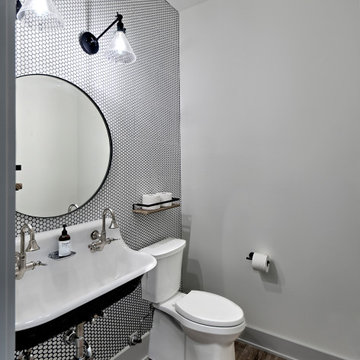
Lower level powder room with unique trough sink, black and white penny tile, and wall mounted adjusted arm sconces.
Inspiration för ett litet vintage toalett, med en toalettstol med separat cisternkåpa, svart och vit kakel, keramikplattor, grå väggar, laminatgolv, ett avlångt handfat och brunt golv
Inspiration för ett litet vintage toalett, med en toalettstol med separat cisternkåpa, svart och vit kakel, keramikplattor, grå väggar, laminatgolv, ett avlångt handfat och brunt golv

Simple touches in this guest bathroom. Wallpaper is Harlequin, Light is John Richards, Mirror is custom, and the vase is Thompson Hanson
Bild på ett mellanstort funkis svart svart toalett, med skåp i shakerstil, bruna skåp, flerfärgade väggar och laminatgolv
Bild på ett mellanstort funkis svart svart toalett, med skåp i shakerstil, bruna skåp, flerfärgade väggar och laminatgolv
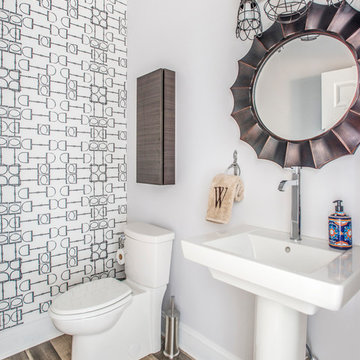
Inspiration för ett litet lantligt toalett, med vita väggar, laminatgolv, ett piedestal handfat och en toalettstol med separat cisternkåpa
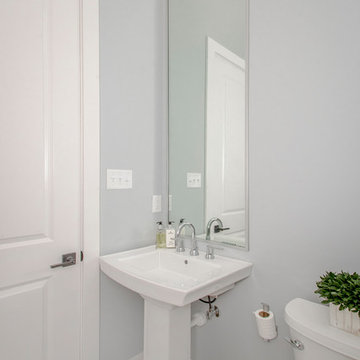
Idéer för att renovera ett mellanstort vintage toalett, med en toalettstol med separat cisternkåpa, grå väggar, laminatgolv, ett piedestal handfat och vitt golv
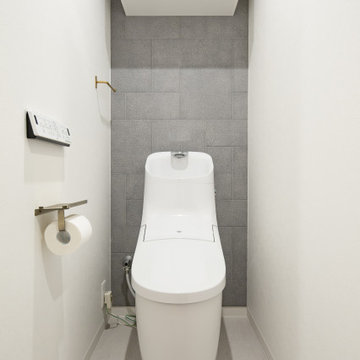
トイレ背面にはエコカラットを配置し、アクセントに
グレー色で統一感を出し、アクセントに真鍮色のアクセサリーでまとめました
Inspiration för mellanstora industriella toaletter, med beige väggar, grå kakel, porslinskakel, laminatgolv och grått golv
Inspiration för mellanstora industriella toaletter, med beige väggar, grå kakel, porslinskakel, laminatgolv och grått golv
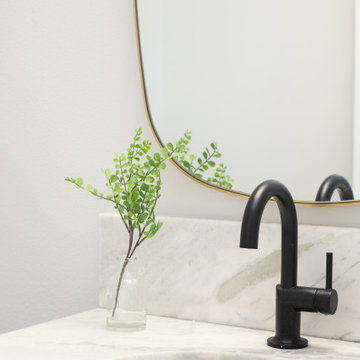
We updated our client's powder room with a new vanity, toilet, flooring, and paint.
Idéer för att renovera ett vintage vit vitt toalett, med luckor med profilerade fronter, vita skåp, en toalettstol med hel cisternkåpa, vita väggar, laminatgolv, ett undermonterad handfat, bänkskiva i kvarts och brunt golv
Idéer för att renovera ett vintage vit vitt toalett, med luckor med profilerade fronter, vita skåp, en toalettstol med hel cisternkåpa, vita väggar, laminatgolv, ett undermonterad handfat, bänkskiva i kvarts och brunt golv
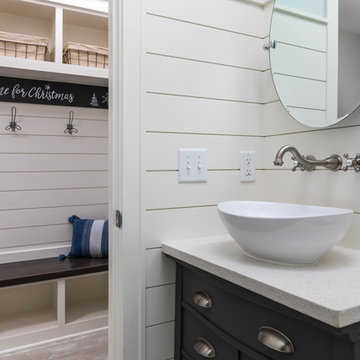
Half bathroom with white shiplap walls, wall-mounted stainless steel faucet, and white quartz counter with flint (dark gray) cabinets
Exempel på ett mellanstort modernt toalett, med släta luckor, grå skåp, en toalettstol med separat cisternkåpa, vita väggar, laminatgolv, ett fristående handfat, bänkskiva i kvarts och beiget golv
Exempel på ett mellanstort modernt toalett, med släta luckor, grå skåp, en toalettstol med separat cisternkåpa, vita väggar, laminatgolv, ett fristående handfat, bänkskiva i kvarts och beiget golv
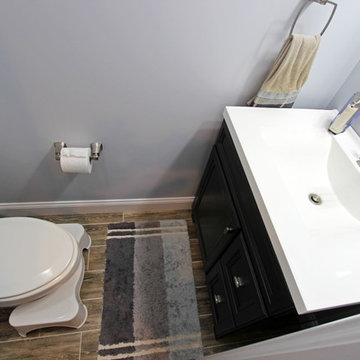
In this laundry room we reconfigured the area by removing walls, making the bathroom smaller and installing a mud room with cubbie storage and a dog shower area. The cabinets installed are Medallion Gold series Stockton flat panel, cherry wood in Peppercorn. 3” Manor pulls and 1” square knobs in Satin Nickel. On the countertop Silestone Quartz in Alpine White. The tile in the dog shower is Daltile Season Woods Collection in Autumn Woods Color. The floor is VTC Island Stone.
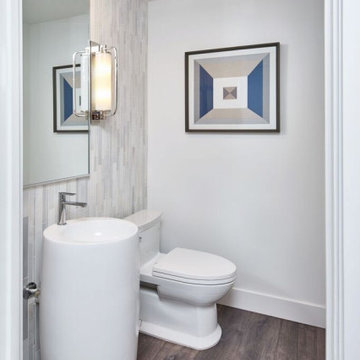
Bild på ett funkis toalett, med en toalettstol med hel cisternkåpa, grå kakel, porslinskakel, laminatgolv, ett piedestal handfat och brunt golv

Our clients are a family of four living in a four bedroom substantially sized detached home. Although their property has adequate bedroom space for them and their two children, the layout of the downstairs living space was not functional and it obstructed their everyday life, making entertaining and family gatherings difficult.
Our brief was to maximise the potential of their property to develop much needed quality family space and turn their non functional house into their forever family home.
Concept
The couple aspired to increase the size of the their property to create a modern family home with four generously sized bedrooms and a larger downstairs open plan living space to enhance their family life.
The development of the design for the extension to the family living space intended to emulate the style and character of the adjacent 1970s housing, with particular features being given a contemporary modern twist.
Our Approach
The client’s home is located in a quiet cul-de-sac on a suburban housing estate. Their home nestles into its well-established site, with ample space between the neighbouring properties and has considerable garden space to the rear, allowing the design to take full advantage of the land available.
The levels of the site were perfect for developing a generous amount of floor space as a new extension to the property, with little restrictions to the layout & size of the site.
The size and layout of the site presented the opportunity to substantially extend and reconfigure the family home to create a series of dynamic living spaces oriented towards the large, south-facing garden.
The new family living space provides:
Four generous bedrooms
Master bedroom with en-suite toilet and shower facilities.
Fourth/ guest bedroom with French doors opening onto a first floor balcony.
Large open plan kitchen and family accommodation
Large open plan dining and living area
Snug, cinema or play space
Open plan family space with bi-folding doors that open out onto decked garden space
Light and airy family space, exploiting the south facing rear aspect with the full width bi-fold doors and roof lights in the extended upstairs rooms.
The design of the newly extended family space complements the style & character of the surrounding residential properties with plain windows, doors and brickwork to emulate the general theme of the local area.
Careful design consideration has been given to the neighbouring properties throughout the scheme. The scale and proportions of the newly extended home corresponds well with the adjacent properties.
The new generous family living space to the rear of the property bears no visual impact on the streetscape, yet the design responds to the living patterns of the family providing them with the tailored forever home they dreamed of.
Find out what our clients' say here
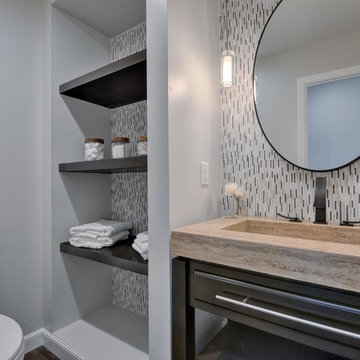
Budget analysis and project development by: May Construction, Inc.
Idéer för ett litet modernt brun toalett, med släta luckor, svarta skåp, en toalettstol med hel cisternkåpa, flerfärgad kakel, glaskakel, grå väggar, laminatgolv, ett integrerad handfat, bänkskiva i kvartsit och brunt golv
Idéer för ett litet modernt brun toalett, med släta luckor, svarta skåp, en toalettstol med hel cisternkåpa, flerfärgad kakel, glaskakel, grå väggar, laminatgolv, ett integrerad handfat, bänkskiva i kvartsit och brunt golv
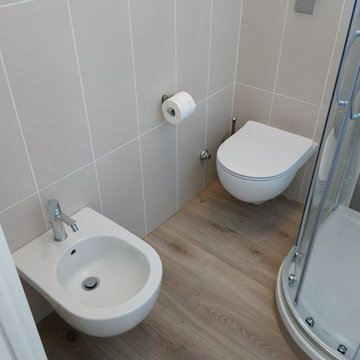
Idéer för att renovera ett funkis toalett, med beige kakel, keramikplattor, laminatgolv och laminatbänkskiva
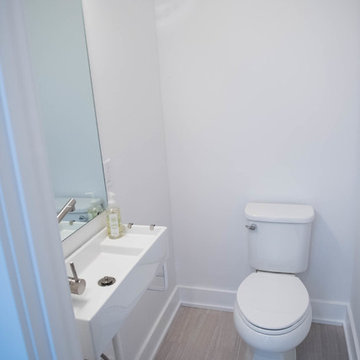
Idéer för att renovera ett litet funkis toalett, med öppna hyllor, en toalettstol med separat cisternkåpa, vita väggar, laminatgolv, ett väggmonterat handfat, bänkskiva i akrylsten och grått golv
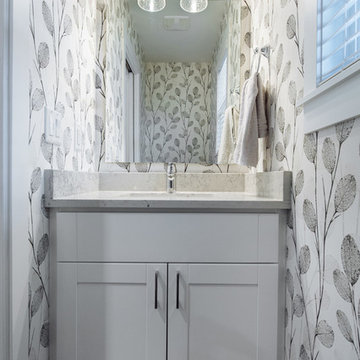
Clients what a fun new design for their powder bath as part of their whole home renovation with the team. Designer Shelly and Sabrina have this showcase in their showrooms so easy for clients to visualize and make their choice. Revival Arts Photography
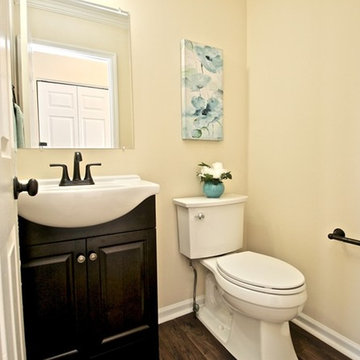
Klassisk inredning av ett litet vit vitt toalett, med luckor med upphöjd panel, bruna skåp, en toalettstol med separat cisternkåpa, beige kakel, beige väggar, laminatgolv, ett konsol handfat, marmorbänkskiva och brunt golv
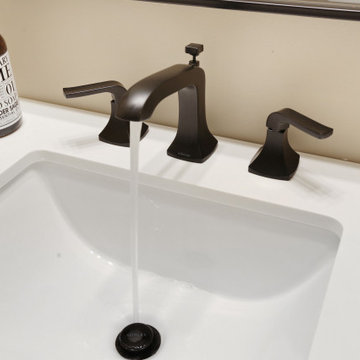
Inredning av ett klassiskt vit vitt toalett, med svarta skåp, beige väggar, laminatgolv, ett nedsänkt handfat och bänkskiva i kvartsit
83 foton på vitt toalett, med laminatgolv
1