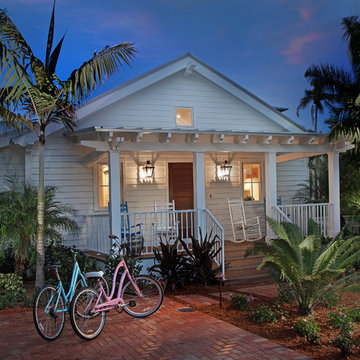12 295 foton på vitt trähus
Sortera efter:
Budget
Sortera efter:Populärt i dag
141 - 160 av 12 295 foton
Artikel 1 av 3
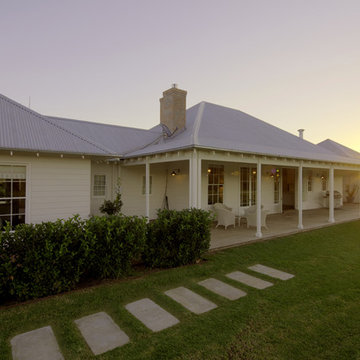
Brett Boardman
Lantlig inredning av ett stort vitt trähus, med allt i ett plan och valmat tak
Lantlig inredning av ett stort vitt trähus, med allt i ett plan och valmat tak
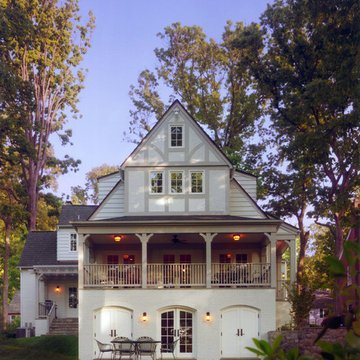
Anise Hoachlander Photography
Idéer för ett mellanstort klassiskt vitt hus, med två våningar, sadeltak och tak i shingel
Idéer för ett mellanstort klassiskt vitt hus, med två våningar, sadeltak och tak i shingel
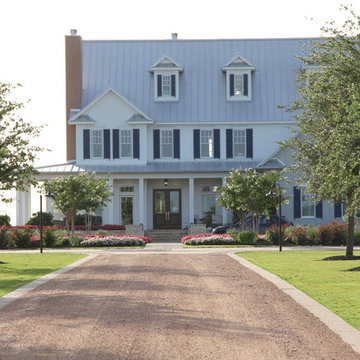
Texas Farm House with Crushed Granite Drive and Concrete Curb.
Bild på ett mycket stort lantligt vitt trähus, med tre eller fler plan och sadeltak
Bild på ett mycket stort lantligt vitt trähus, med tre eller fler plan och sadeltak
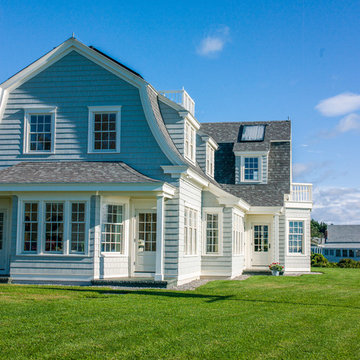
Inredning av ett klassiskt mycket stort vitt trähus, med två våningar och sadeltak
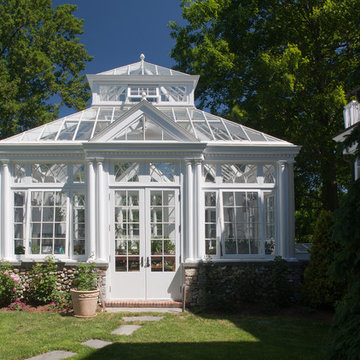
Doyle Coffin Architecture
+Dan Lenore, Photographer
Foto på ett mellanstort vintage vitt trähus, med allt i ett plan
Foto på ett mellanstort vintage vitt trähus, med allt i ett plan
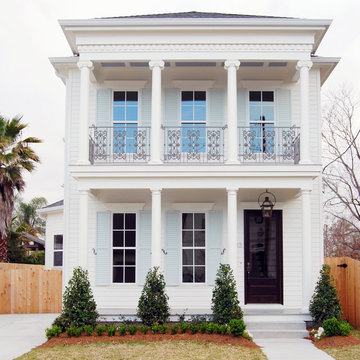
House was built by LHC Builders in Old Metairie. Jefferson Door supplied int/ext doors, moulding, columns and hardware.
Klassisk inredning av ett vitt trähus, med två våningar och valmat tak
Klassisk inredning av ett vitt trähus, med två våningar och valmat tak
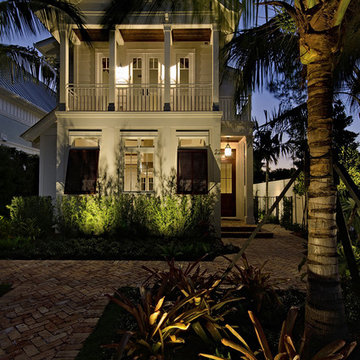
MHK Architecture, Naples Florida
Idéer för ett mellanstort exotiskt vitt hus, med två våningar, sadeltak och tak i metall
Idéer för ett mellanstort exotiskt vitt hus, med två våningar, sadeltak och tak i metall
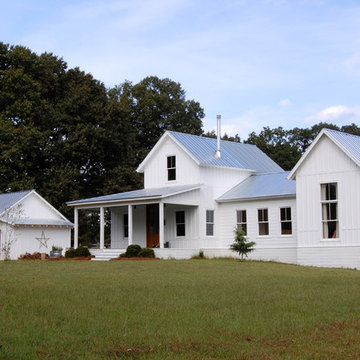
Photo: Corynne Pless © 2013 Houzz
Inspiration för lantliga vita trähus, med två våningar
Inspiration för lantliga vita trähus, med två våningar
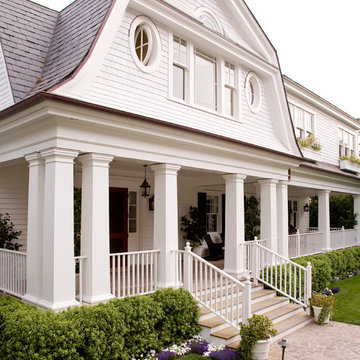
Mark Lohman Photography
Inspiration för ett maritimt vitt trähus, med mansardtak
Inspiration för ett maritimt vitt trähus, med mansardtak
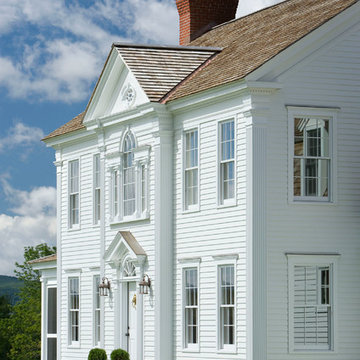
Formal Entry with elegant architectural details and proper scale and proportion.
Inspiration för mellanstora klassiska vita trähus, med två våningar
Inspiration för mellanstora klassiska vita trähus, med två våningar

Photo by Ed Gohlich
Klassisk inredning av ett litet vitt hus, med allt i ett plan, sadeltak och tak i shingel
Klassisk inredning av ett litet vitt hus, med allt i ett plan, sadeltak och tak i shingel
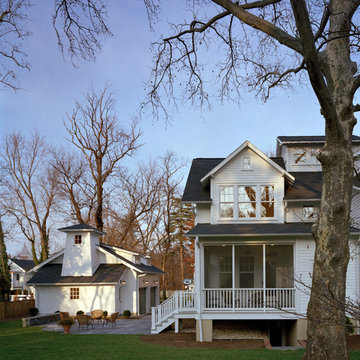
A simple one-story white clapboard 1920s cottage bungalow sat on a narrow straight street with many older homes, all of which meeting the street with a similar dignified approach. This house was the smallest of them all, built in 1922 as a weekend cottage, near the old East Falls Church rail station which provided direct access to Washington D.C. Its diminutive scale, low-pitched roof with the ridge parallel to the street, and lack of superfluous decoration characterized this cottage bungalow. Though the owners fell in love with the charm of the original house, their growing family presented an architectural dilemma: how do you significantly expand a charming little 1920’s Craftsman style house that you love without totally losing the integrity that made it so perfect?
The answer began to formulate after a review of the houses in the turn-of-the-century neighborhood; every older house was two stories tall, each built in a different style, each beautifully proportioned, each much larger than this cottage bungalow. Most of the neighborhood houses had been significantly renovated or expanded. Growing this one-story house would certainly not adversely affect the architectural character of the neighborhood. Given that, the house needed to maintain a diminutive scale in order to appear friendly and avoid a dominating presence.
The simplistic, crisp, honest materials and details of the little house, all painted white, would be saved and incorporated into a new house. Across the front of the house, the three public spaces would be saved, connected along an axis anchored on the left by the living room fireplace, with the dining room and the sitting room to the right. These three rooms are punctuated by thirteen windows, which for this house age and style, really suggests a more modern aesthetic.
Hoachlander Davis Photography
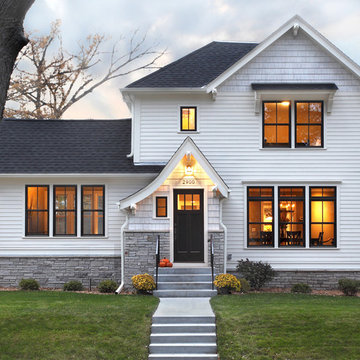
Troy Gustafson Photography
Klassisk inredning av ett mellanstort vitt trähus, med två våningar
Klassisk inredning av ett mellanstort vitt trähus, med två våningar
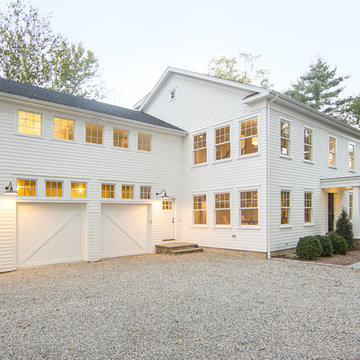
Exterior
Westport Farmhouse
Architecture by Thiel Design
Construction by RC Kaeser & Company
Photography by Melani Lust
Idéer för att renovera ett lantligt vitt trähus, med två våningar
Idéer för att renovera ett lantligt vitt trähus, med två våningar
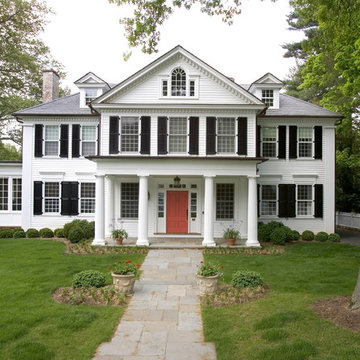
This David Adler home was formerly a Princeton Eating Club and was moved to its current location in the early 1900's. Our Princeton architects designed this front porch addition to restore the home to its original grandeur while also adding a second floor master bath and separate entrance hall.
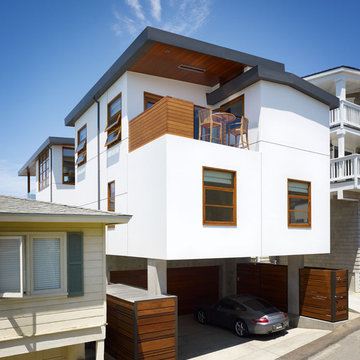
Photography: Eric Staudenmaier
Idéer för mellanstora tropiska vita hus, med tre eller fler plan och tak i metall
Idéer för mellanstora tropiska vita hus, med tre eller fler plan och tak i metall
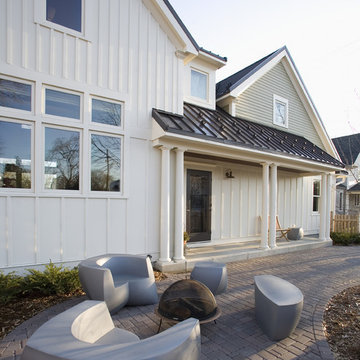
In this project, a contrasting 1.5 story cottage-style board and batten addition was added to a traditional 1902 foursquare. Designed by Meriwether Felt, AIA. Photo by Andrea Rugg.
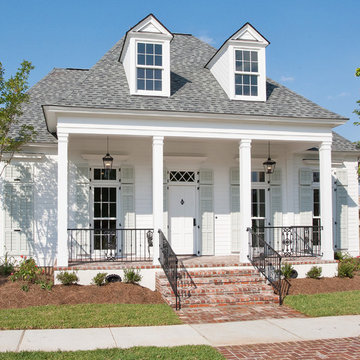
New Orleans Inspired Front Porch and Private Courtyard for great outdoor living.
Foto på ett litet vintage vitt trähus, med två våningar och valmat tak
Foto på ett litet vintage vitt trähus, med två våningar och valmat tak

Beautiful landscaping design path to this modern rustic home in Hartford, Austin, Texas, 2022 project By Darash
Inspiration för ett stort funkis vitt hus, med två våningar, pulpettak och tak i shingel
Inspiration för ett stort funkis vitt hus, med två våningar, pulpettak och tak i shingel
12 295 foton på vitt trähus
8
