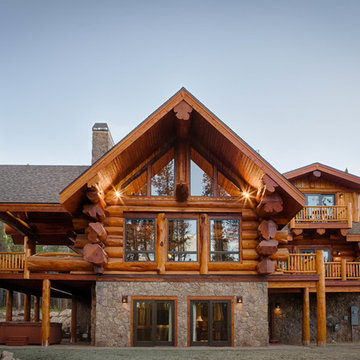2 061 foton på vitt trähus
Sortera efter:
Budget
Sortera efter:Populärt i dag
101 - 120 av 2 061 foton
Artikel 1 av 3
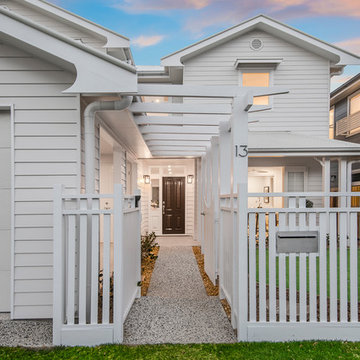
RAY WHITE ASCOT
Idéer för små vintage vita hus, med två våningar, sadeltak och tak i metall
Idéer för små vintage vita hus, med två våningar, sadeltak och tak i metall
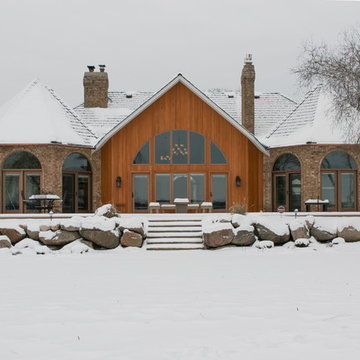
The home's rear exterior was updated with new windows, new doors and wood siding. We added the large arched window to the center of the home to coordinate.
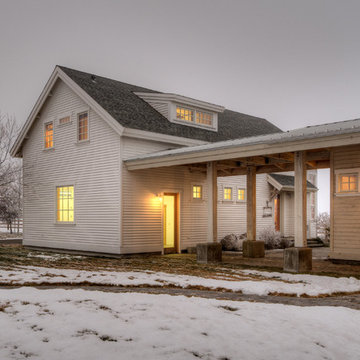
Covered entry to garage and guest house. Photography by Lucas Henning.
Bild på ett litet lantligt beige hus, med två våningar, sadeltak och tak i shingel
Bild på ett litet lantligt beige hus, med två våningar, sadeltak och tak i shingel
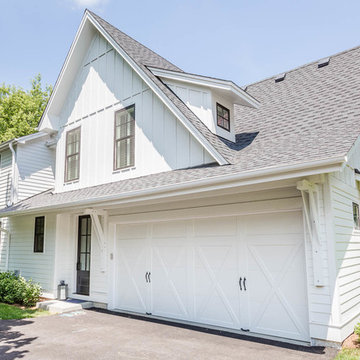
http://www.houzz.com/pro/neil-sy/neil-sy
Foto på ett mellanstort lantligt vitt trähus, med två våningar och sadeltak
Foto på ett mellanstort lantligt vitt trähus, med två våningar och sadeltak

Inspiration för mellanstora rustika bruna trähus, med tre eller fler plan, mansardtak och tak i shingel
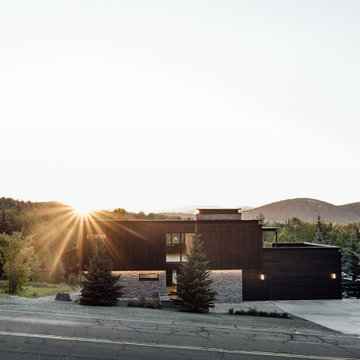
The exterior façade of the home is reminiscent of the 50’s with its mixed material aesthetic. The stacked stone veneer is complimented with the Shou Sugi Ban siding. The burned wood finish is an ancient Japanese technique that chars the wood, essentially wrapping it in carbon, adding protection and durability against mold, insects, and moisture related decay. This impressive burned wood finish is not only an indelible product but eye-catching as well. The horizontal and vertical orientation of the wood planks further emphasize the width and height of the structure. The subtle play of each material is simplistic and functional.
The home is able to take full advantage of views with the use of Glo’s A7 triple pane windows and doors. The energy-efficient series boasts triple pane glazing, a larger thermal break, high-performance spacers, and multiple air-seals. The large picture windows frame the landscape while maintaining comfortable interior temperatures year-round. The strategically placed operable windows throughout the residence offer cross-ventilation and a visual connection to the sweeping views of Utah. The modern hardware and color selection of the windows are not only aesthetically exceptional, but remain true to the mid-century modern design.

Recently, TaskRabbit challenged a group of 10 Taskers to build a Tiny House in the middle of Manhattan in just 72 hours – all for a good cause.
Building a fully outfitted tiny house in 3 days was a tall order – a build like this often takes months – but we set out to prove the power of collaboration, showing the kind of progress that can be made when people come together, bringing their best insights, skills and creativity to achieve something that seems impossible.
It was quite a week. New York was wonderful (and quite lovely, despite a bit of rain), our Taskers were incredible, and TaskRabbit’s Tiny House came together in record time, due to the planning, dedication and hard work of all involved.
A Symbol for Change
The TaskRabbit Tiny House was auctioned off with 100% of the proceeds going to our partner, Community Solutions, a national nonprofit helping communities take on complex social challenges – issues like homelessness, unemployment and health inequity – through collaboration and creative problem solving. This Tiny House was envisioned as a small symbol of the change that is possible when people have the right tools and opportunities to work together. Through our three-day build, our Taskers proved that amazing things can happen when we put our hearts into creating substantive change in our communities.
The Winning Bid
We’re proud to report that we were able to raise $26,600 to support Community Solutions’ work. Sarah, a lovely woman from New Hampshire, placed the winning bid – and it’s nice to know our tiny home is in good hands.
#ATinyTask: Behind the Scenes
The Plans
A lot of time and effort went into making sure this Tiny Home was as efficient, cozy and welcoming as possible. Our master planners, designer Lesley Morphy and TaskRabbit Creative Director Scott Smith, maximized every square inch in the little house with comfort and style in mind, utilizing a lofted bed, lofted storage, a floor-to-ceiling tiled shower, a compost toilet, and custom details throughout. There’s a surprising amount of built-in storage in the kitchen, while a conscious decision was made to keep the living space open so you could actually exist comfortably without feeling cramped.
The Build
Our Taskers worked long, hard shifts while our team made sure they were well fed, hydrated and in good spirits. The team brought amazing energy and we couldn’t be prouder of the way they worked together. Stay tuned, as we’ll be highlighting more of our Tiny House Taskers’ stories in coming days – they were so great that we want to make sure all of you get to know them better.
The Final Product
Behold, the completed Tiny House! For more photos, be sure to check out our Facebook page.
This was an incredibly inspiring project, and we really enjoyed watching the Tiny House come to life right in the middle of Manhattan. It was amazing to see what our Taskers are capable of, and we’re so glad we were able to support Community Solutions and help fight homelessness, unemployment and health inequity with #ATinyTask.
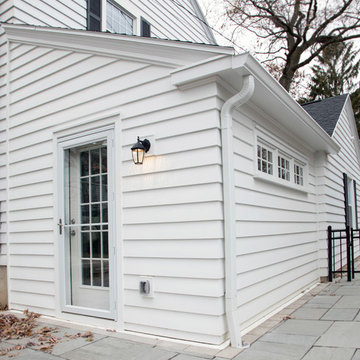
An exterior entrance to the new mudroom.
Inspiration för mellanstora klassiska vita hus, med allt i ett plan och sadeltak
Inspiration för mellanstora klassiska vita hus, med allt i ett plan och sadeltak
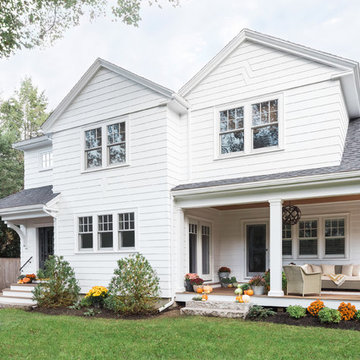
Joyelle West Photography
Exempel på ett mellanstort klassiskt vitt hus, med två våningar och tak i shingel
Exempel på ett mellanstort klassiskt vitt hus, med två våningar och tak i shingel
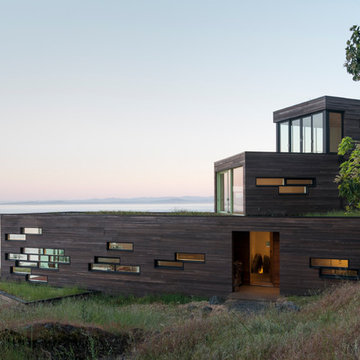
Eirik Johnson
Idéer för mellanstora funkis bruna hus, med tre eller fler plan, platt tak och levande tak
Idéer för mellanstora funkis bruna hus, med tre eller fler plan, platt tak och levande tak
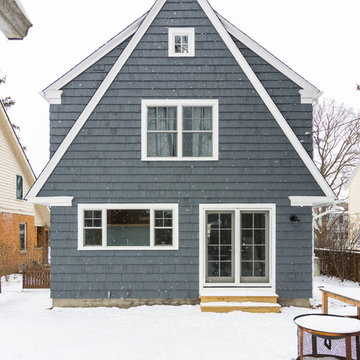
Goals
The clients main goal was more space. They desired a new kitchen that was large enough to fit their growing family and to update other rooms in their home to fit their contemporary style.
Our Design Solution
In order to enlarge the kitchen, we had to build a new addition. The original kitchen was just too small and had no where to expand to within the house. With moving the entire kitchen into the addition, there was now room to create a mudroom and a new bathroom. Above the new kitchen, we gave the client a new master suite. We used white cabinets, a custom wood counter, and gray back splash tile, to give the kitchen the contemporary feel the clients were seeking.
C.J South Photography
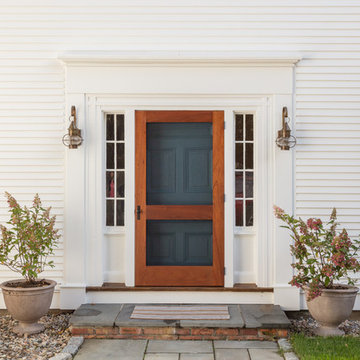
Idéer för att renovera ett stort lantligt vitt hus, med två våningar, sadeltak och tak i shingel
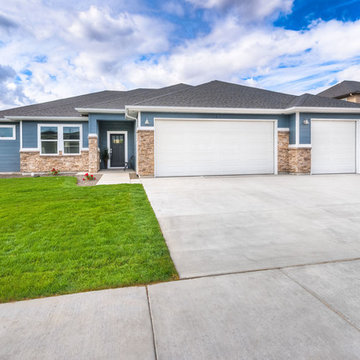
Inspiration för ett mellanstort vintage blått hus, med allt i ett plan, valmat tak och tak i shingel
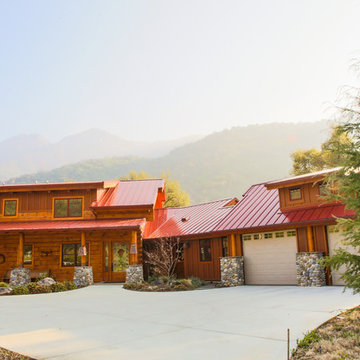
Inspiration för ett mycket stort rustikt brunt trähus, med två våningar och halvvalmat sadeltak
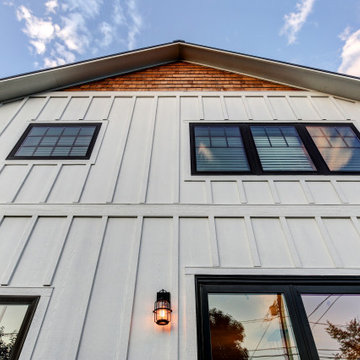
This urban craftsman style bungalow was a pop-top renovation to make room for a growing family. We transformed a stucco exterior to this beautiful board and batten farmhouse style. You can find this home near Sloans Lake in Denver in an up and coming neighborhood of west Denver.
Colorado Siding Repair replaced the siding and panted the white farmhouse with Sherwin Williams Duration exterior paint.
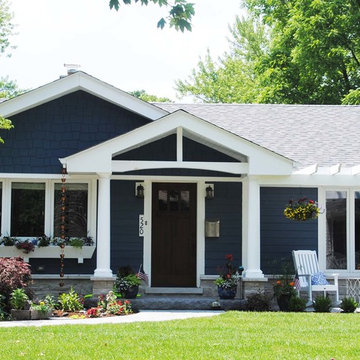
Thomas R. Knapp, Architect
Amerikansk inredning av ett mellanstort blått hus, med allt i ett plan, sadeltak och tak i shingel
Amerikansk inredning av ett mellanstort blått hus, med allt i ett plan, sadeltak och tak i shingel
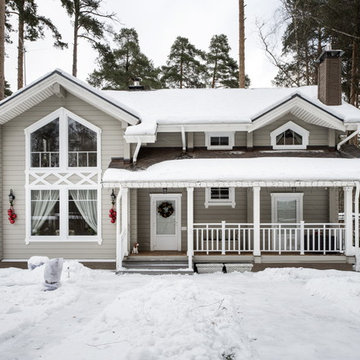
Inspiration för små klassiska grå trähus, med två våningar och sadeltak
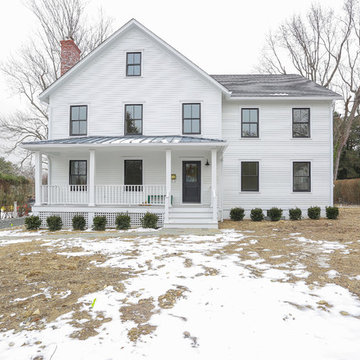
From a Cape to a Modern Farmhouse. A really fun project.
Idéer för stora lantliga vita hus, med två våningar, valmat tak och tak i shingel
Idéer för stora lantliga vita hus, med två våningar, valmat tak och tak i shingel
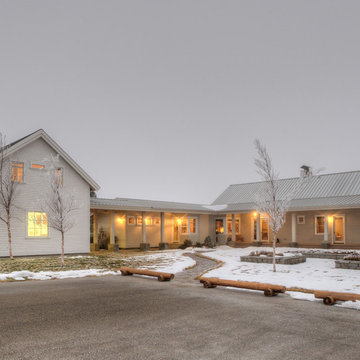
View of farm house from entry road. Photography by Lucas Henning.
Idéer för ett mellanstort lantligt vitt hus, med allt i ett plan, sadeltak och tak i metall
Idéer för ett mellanstort lantligt vitt hus, med allt i ett plan, sadeltak och tak i metall
2 061 foton på vitt trähus
6
