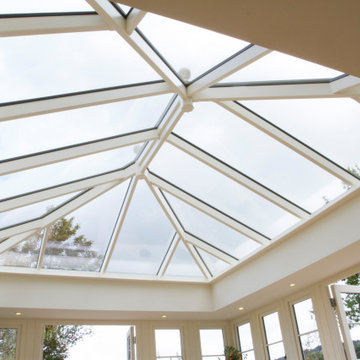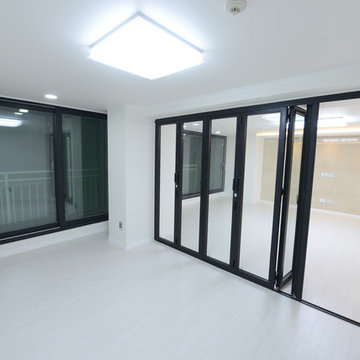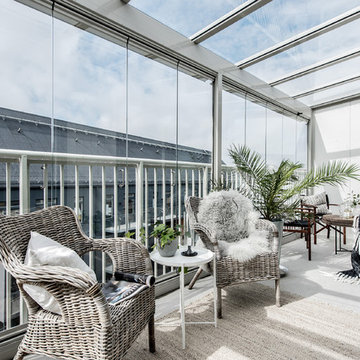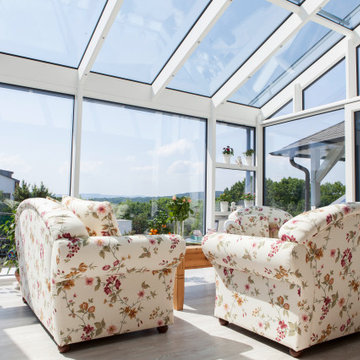189 foton på vitt uterum, med glastak
Sortera efter:
Budget
Sortera efter:Populärt i dag
81 - 100 av 189 foton
Artikel 1 av 3
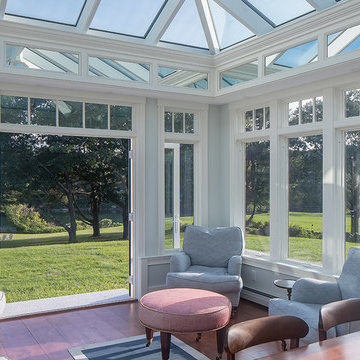
Every now and again we have the good fortune to provide our services in a location with stunningly gorgeous scenery. This Cape Neddick, Maine project represents one of those occasions. Nestled in the client’s backyard, the custom glass conservatory we designed and built offers breathtaking views of the Cape Neddick River flowing nearby. The picturesque result is a great example of how our custom glass enclosures can enhance your daily experience of the natural beauty that already surrounds your home.
This conservatory is iconic in its form, designed and styled to match the existing look of the client’s residence, and built to withstand the full brunt of a New England winter. Positioned to maximize views of the river, the glass addition is completed by an adjacent outdoor patio area which provides additional seating and room to entertain. The new space is annexed directly to the home via a steel-reinforced opening into the kitchen in order to provide a convenient access path between the home’s interior and exterior.
The mahogany glass roof frame was engineered in our workshop and then transported to the job site and positioned via crane in order to speed construction time without sacrificing quality. The conservatory’s exterior has been painted white to match the home. The floor frame sits atop helical piers and we used wide pine boards for the interior floor. As always, we selected some of the best US-made insulated glass on the market to complete the project. Low-e and argon gas-filled, these panes will provide the R values that make this a true four-season structure.
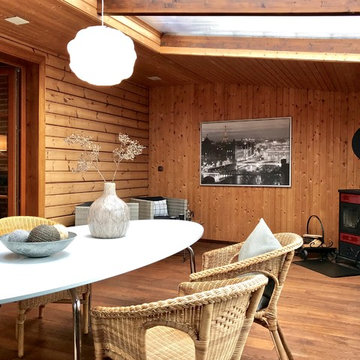
Raumwerk Kerstin Keitel
Idéer för att renovera ett mellanstort lantligt uterum, med mellanmörkt trägolv, en öppen vedspis, en spiselkrans i trä, glastak och brunt golv
Idéer för att renovera ett mellanstort lantligt uterum, med mellanmörkt trägolv, en öppen vedspis, en spiselkrans i trä, glastak och brunt golv
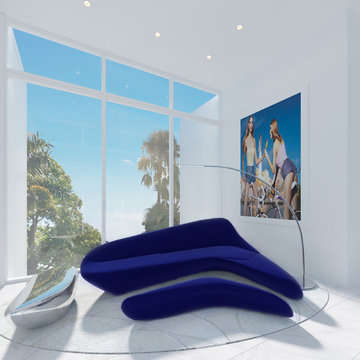
Britto Charette designed the interiors for the entire home, from the master bedroom and bathroom to the children’s and guest bedrooms, to an office suite and a “play terrace” for the family and their guests to enjoy.Ocean views. Custom interiors. Architectural details. Located in Miami’s Venetian Islands, Rivo Alto is a new-construction interior design project that our Britto Charette team is proud to showcase.
Our clients are a family from South America that values time outdoors. They’ve tasked us with creating a sense of movement in this vacation home and a seamless transition between indoor/outdoor spaces—something we’ll achieve with lots of glass.
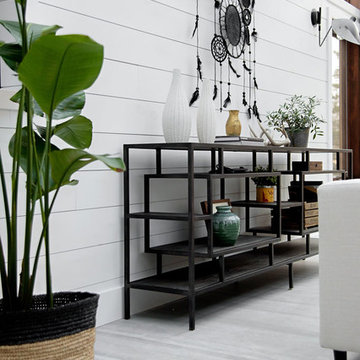
Inspiration för lantliga uterum, med klinkergolv i keramik, glastak och grått golv
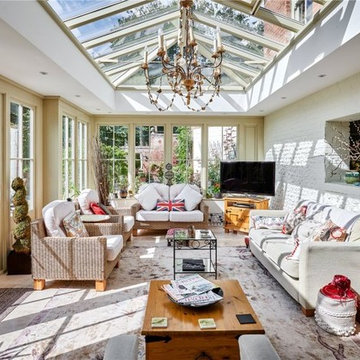
Inredning av ett stort uterum, med klinkergolv i porslin, en öppen vedspis, en spiselkrans i tegelsten, glastak och beiget golv
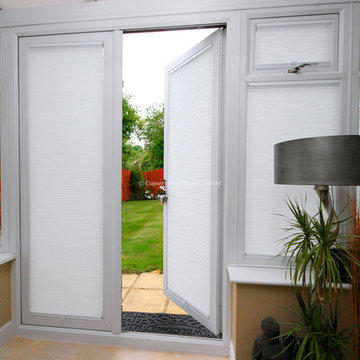
These Duette® Blinds have been recess fitted into the frame of the doors, so that they do not interfere with the operation of the doors.
Because of the unique way we fit these Duette® Blinds, they are able to be fitted behind the handles of the door.
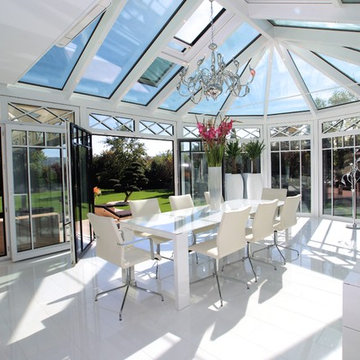
Dieser beeindrucke Wintergarten im viktorianischen Stil mit angeschlossenem Sommergarten wurde als Wohnraumerweiterung konzipiert und umgesetzt. Er sollte das Haus elegant zum großen Garten hin öffnen. Dies ist auch vor allem durch den Sommergarten gelungen, dessen schiebbaren Ganzglaselemente eine fast komplette Öffnung erlauben. Der Clou bei diesem Wintergarten ist der Kontrast zwischen klassischer Außenansicht und einem topmodernen Interieur-Design, das in einem edlen Weiß gehalten wurde. So lässt sich ganzjährig der Garten in vollen Zügen genießen, besonders auch abends dank stimmungsvollen Dreamlights in der Dachkonstruktion.
Gerne verwirklichen wir auch Ihren Traum von einem viktorianischen Wintergarten. Mehr Infos dazu finden Sie auf unserer Webseite www.krenzer.de. Sie können uns gerne telefonisch unter der 0049 6681 96360 oder via E-Mail an mail@krenzer.de erreichen. Wir würden uns freuen, von Ihnen zu hören. Auf unserer Webseite (www.krenzer.de) können Sie sich auch gerne einen kostenlosen Katalog bestellen.
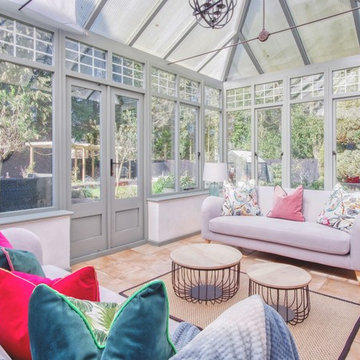
Idéer för ett mellanstort klassiskt uterum, med klinkergolv i keramik, glastak och rött golv
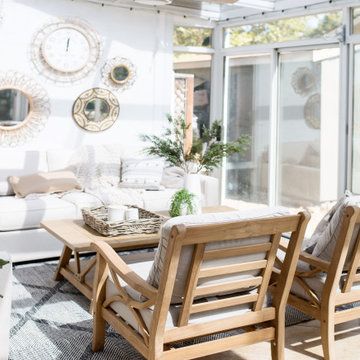
Sunroom patio enclosed for outdoor/indoor dining and hanging out.
Foto på ett mellanstort vintage uterum, med klinkergolv i keramik, glastak och beiget golv
Foto på ett mellanstort vintage uterum, med klinkergolv i keramik, glastak och beiget golv
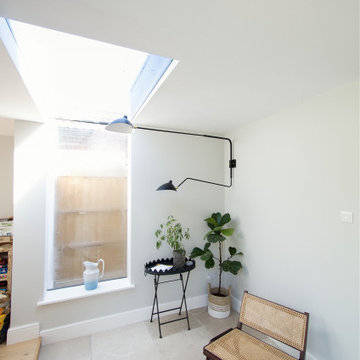
opening onto the garden...
Inspiration för små moderna uterum, med klinkergolv i keramik, glastak och beiget golv
Inspiration för små moderna uterum, med klinkergolv i keramik, glastak och beiget golv
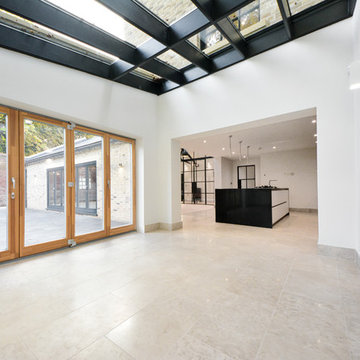
Garden Room, along with bi folding doors which lead to the patio area.
Mike Waterman
Idéer för ett stort modernt uterum, med kalkstensgolv och glastak
Idéer för ett stort modernt uterum, med kalkstensgolv och glastak
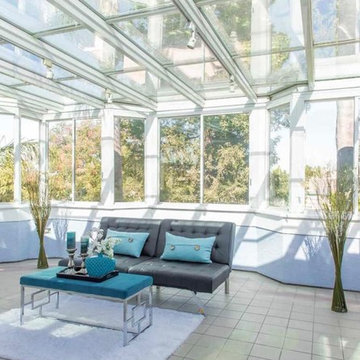
Bild på ett stort vintage uterum, med klinkergolv i keramik, glastak och beiget golv
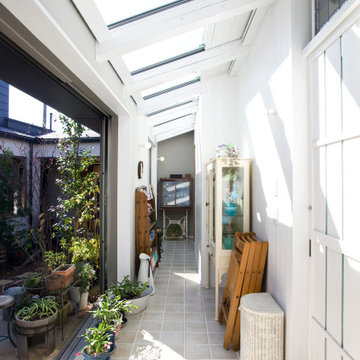
Foto på ett mellanstort funkis uterum, med klinkergolv i porslin, glastak och beiget golv
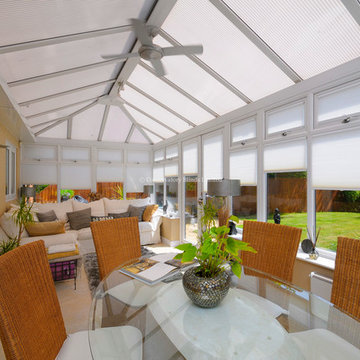
These Duette® Blinds, installed in the windows of a conservatory in Hampshire, provide needed insulation on sunny days.
The unique honeycomb structure of the Duette® blinds means that they stop heat from building up inside the conservatory
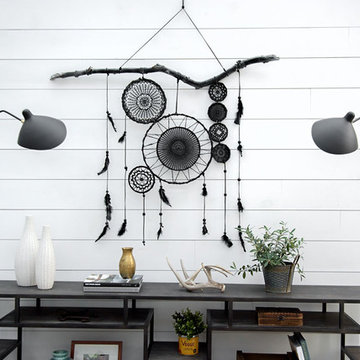
Idéer för lantliga uterum, med klinkergolv i keramik, glastak och grått golv
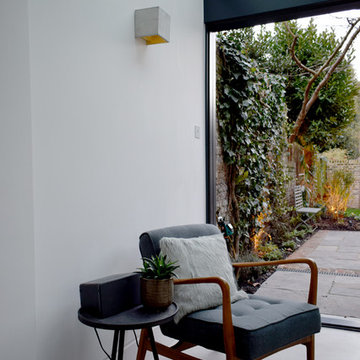
John Rich Architects
Inspiration för mellanstora moderna uterum, med betonggolv, glastak och grått golv
Inspiration för mellanstora moderna uterum, med betonggolv, glastak och grått golv
189 foton på vitt uterum, med glastak
5
