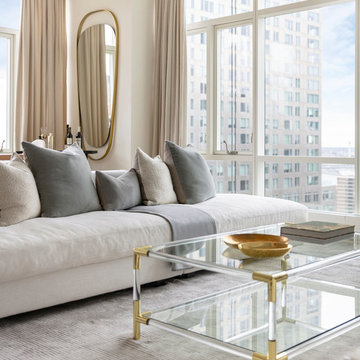9 936 foton på vitt vardagsrum, med beige väggar
Sortera efter:
Budget
Sortera efter:Populärt i dag
1 - 20 av 9 936 foton

Lake Front Country Estate Living Room, designed by Tom Markalunas, built by Resort Custom Homes. Photography by Rachael Boling.
Klassisk inredning av ett allrum med öppen planlösning, med ett finrum, beige väggar, mellanmörkt trägolv, en standard öppen spis, en spiselkrans i sten och en väggmonterad TV
Klassisk inredning av ett allrum med öppen planlösning, med ett finrum, beige väggar, mellanmörkt trägolv, en standard öppen spis, en spiselkrans i sten och en väggmonterad TV

Angie Seckinger
Idéer för att renovera ett stort vintage separat vardagsrum, med beige väggar, en standard öppen spis och en spiselkrans i sten
Idéer för att renovera ett stort vintage separat vardagsrum, med beige väggar, en standard öppen spis och en spiselkrans i sten

Martha O'Hara Interiors, Interior Design & Photo Styling | Troy Thies, Photography | MDS Remodeling, Home Remodel | Please Note: All “related,” “similar,” and “sponsored” products tagged or listed by Houzz are not actual products pictured. They have not been approved by Martha O’Hara Interiors nor any of the professionals credited. For info about our work: design@oharainteriors.com

Idéer för retro allrum med öppen planlösning, med en spiselkrans i trä, beige väggar, mörkt trägolv, en standard öppen spis och brunt golv
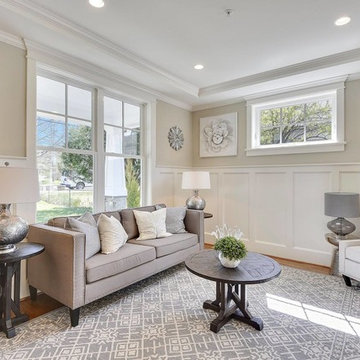
TruPlace
Idéer för mellanstora vintage separata vardagsrum, med ett finrum, mellanmörkt trägolv, beige väggar och brunt golv
Idéer för mellanstora vintage separata vardagsrum, med ett finrum, mellanmörkt trägolv, beige väggar och brunt golv

Gerald Diel
Inspiration för ett maritimt vardagsrum, med beige väggar, ljust trägolv, en väggmonterad TV och brunt golv
Inspiration för ett maritimt vardagsrum, med beige väggar, ljust trägolv, en väggmonterad TV och brunt golv

Lowell Custom Homes, Lake Geneva, WI., Living room with open and airy concept, large window walls and center fireplace with detailed wood mantel. Volume ceiling with beams and center globe light fixture.

Steve Henke
Bild på ett mellanstort vintage separat vardagsrum, med ett finrum, beige väggar, ljust trägolv, en standard öppen spis och en spiselkrans i sten
Bild på ett mellanstort vintage separat vardagsrum, med ett finrum, beige väggar, ljust trägolv, en standard öppen spis och en spiselkrans i sten
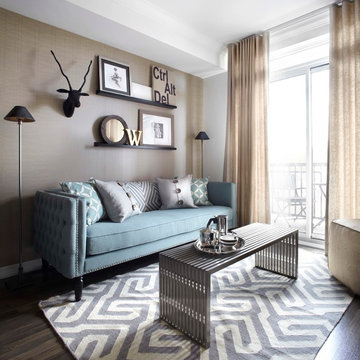
A pale blue tufted sofa sits on a patterned area carpet, with a chrome coffee table bench, gold drapery and photo gallery wall above.
Inspiration för ett litet funkis allrum med öppen planlösning, med beige väggar, mörkt trägolv och brunt golv
Inspiration för ett litet funkis allrum med öppen planlösning, med beige väggar, mörkt trägolv och brunt golv

This new riverfront townhouse is on three levels. The interiors blend clean contemporary elements with traditional cottage architecture. It is luxurious, yet very relaxed.
The Weiland sliding door is fully recessed in the wall on the left. The fireplace stone is called Hudson Ledgestone by NSVI. The cabinets are custom. The cabinet on the left has articulated doors that slide out and around the back to reveal the tv. It is a beautiful solution to the hide/show tv dilemma that goes on in many households! The wall paint is a custom mix of a Benjamin Moore color, Glacial Till, AF-390. The trim paint is Benjamin Moore, Floral White, OC-29.
Project by Portland interior design studio Jenni Leasia Interior Design. Also serving Lake Oswego, West Linn, Vancouver, Sherwood, Camas, Oregon City, Beaverton, and the whole of Greater Portland.
For more about Jenni Leasia Interior Design, click here: https://www.jennileasiadesign.com/
To learn more about this project, click here:
https://www.jennileasiadesign.com/lakeoswegoriverfront
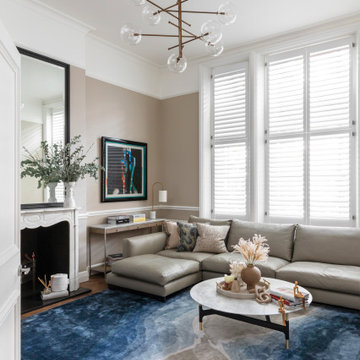
Idéer för att renovera ett vintage separat vardagsrum, med beige väggar, mellanmörkt trägolv, en standard öppen spis och brunt golv

Dans cet appartement moderne, les propriétaires souhaitaient mettre un peu de peps dans leur intérieur!
Nous y avons apporté de la couleur et des meubles sur mesure... Ici, la colonne de l'immeuble est caché par un claustra graphique intégré au meuble TV-Bibliothèque.
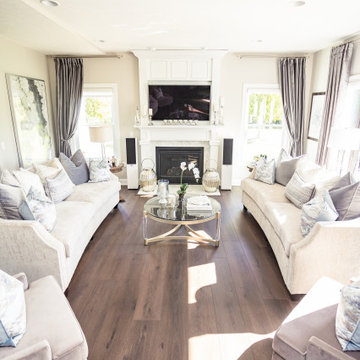
A rich, even, walnut tone with a smooth finish. This versatile color works flawlessly with both modern and classic styles.
Inspiration för stora klassiska allrum med öppen planlösning, med ett finrum, beige väggar, vinylgolv, en standard öppen spis, en spiselkrans i gips, en inbyggd mediavägg och brunt golv
Inspiration för stora klassiska allrum med öppen planlösning, med ett finrum, beige väggar, vinylgolv, en standard öppen spis, en spiselkrans i gips, en inbyggd mediavägg och brunt golv

Maison Six rug
Inredning av ett modernt mellanstort separat vardagsrum, med beige väggar och beiget golv
Inredning av ett modernt mellanstort separat vardagsrum, med beige väggar och beiget golv

Our clients wanted to increase the size of their kitchen, which was small, in comparison to the overall size of the home. They wanted a more open livable space for the family to be able to hang out downstairs. They wanted to remove the walls downstairs in the front formal living and den making them a new large den/entering room. They also wanted to remove the powder and laundry room from the center of the kitchen, giving them more functional space in the kitchen that was completely opened up to their den. The addition was planned to be one story with a bedroom/game room (flex space), laundry room, bathroom (to serve as the on-suite to the bedroom and pool bath), and storage closet. They also wanted a larger sliding door leading out to the pool.
We demoed the entire kitchen, including the laundry room and powder bath that were in the center! The wall between the den and formal living was removed, completely opening up that space to the entry of the house. A small space was separated out from the main den area, creating a flex space for them to become a home office, sitting area, or reading nook. A beautiful fireplace was added, surrounded with slate ledger, flanked with built-in bookcases creating a focal point to the den. Behind this main open living area, is the addition. When the addition is not being utilized as a guest room, it serves as a game room for their two young boys. There is a large closet in there great for toys or additional storage. A full bath was added, which is connected to the bedroom, but also opens to the hallway so that it can be used for the pool bath.
The new laundry room is a dream come true! Not only does it have room for cabinets, but it also has space for a much-needed extra refrigerator. There is also a closet inside the laundry room for additional storage. This first-floor addition has greatly enhanced the functionality of this family’s daily lives. Previously, there was essentially only one small space for them to hang out downstairs, making it impossible for more than one conversation to be had. Now, the kids can be playing air hockey, video games, or roughhousing in the game room, while the adults can be enjoying TV in the den or cooking in the kitchen, without interruption! While living through a remodel might not be easy, the outcome definitely outweighs the struggles throughout the process.
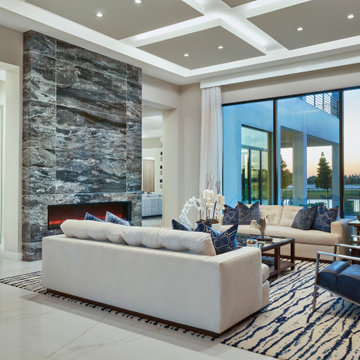
Photo Credit: Brantley Photography
Idéer för ett modernt vardagsrum, med ett finrum, beige väggar, en bred öppen spis, en spiselkrans i trä och beiget golv
Idéer för ett modernt vardagsrum, med ett finrum, beige väggar, en bred öppen spis, en spiselkrans i trä och beiget golv
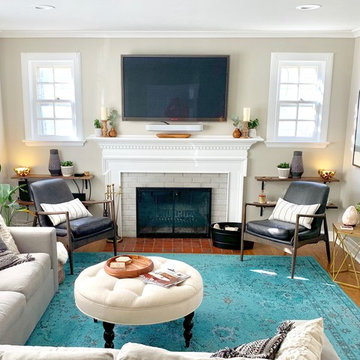
This boho living room features natural elements and neutral colors in a worldly design. The unexpected pop of color keeps the space fresh and bright.
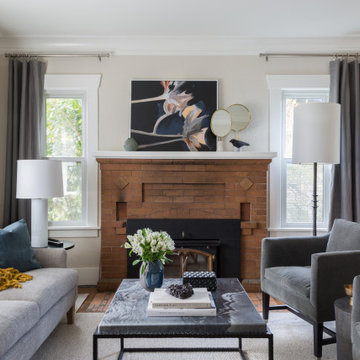
Living room with original craftsman elements and updated furniture
Idéer för att renovera ett litet vintage allrum med öppen planlösning, med ett finrum, beige väggar, mellanmörkt trägolv, en standard öppen spis, en spiselkrans i tegelsten och brunt golv
Idéer för att renovera ett litet vintage allrum med öppen planlösning, med ett finrum, beige väggar, mellanmörkt trägolv, en standard öppen spis, en spiselkrans i tegelsten och brunt golv
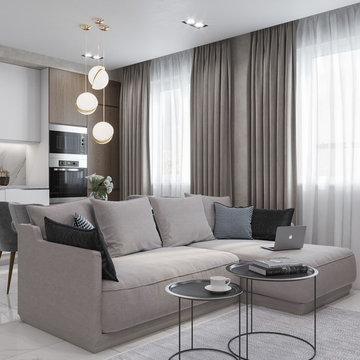
Idéer för att renovera ett mellanstort funkis allrum med öppen planlösning, med beige väggar, klinkergolv i keramik, en väggmonterad TV och vitt golv
9 936 foton på vitt vardagsrum, med beige väggar
1
