7 765 foton på vitt vardagsrum, med en fristående TV
Sortera efter:
Budget
Sortera efter:Populärt i dag
81 - 100 av 7 765 foton
Artikel 1 av 3

Twin Peaks House is a vibrant extension to a grand Edwardian homestead in Kensington.
Originally built in 1913 for a wealthy family of butchers, when the surrounding landscape was pasture from horizon to horizon, the homestead endured as its acreage was carved up and subdivided into smaller terrace allotments. Our clients discovered the property decades ago during long walks around their neighbourhood, promising themselves that they would buy it should the opportunity ever arise.
Many years later the opportunity did arise, and our clients made the leap. Not long after, they commissioned us to update the home for their family of five. They asked us to replace the pokey rear end of the house, shabbily renovated in the 1980s, with a generous extension that matched the scale of the original home and its voluminous garden.
Our design intervention extends the massing of the original gable-roofed house towards the back garden, accommodating kids’ bedrooms, living areas downstairs and main bedroom suite tucked away upstairs gabled volume to the east earns the project its name, duplicating the main roof pitch at a smaller scale and housing dining, kitchen, laundry and informal entry. This arrangement of rooms supports our clients’ busy lifestyles with zones of communal and individual living, places to be together and places to be alone.
The living area pivots around the kitchen island, positioned carefully to entice our clients' energetic teenaged boys with the aroma of cooking. A sculpted deck runs the length of the garden elevation, facing swimming pool, borrowed landscape and the sun. A first-floor hideout attached to the main bedroom floats above, vertical screening providing prospect and refuge. Neither quite indoors nor out, these spaces act as threshold between both, protected from the rain and flexibly dimensioned for either entertaining or retreat.
Galvanised steel continuously wraps the exterior of the extension, distilling the decorative heritage of the original’s walls, roofs and gables into two cohesive volumes. The masculinity in this form-making is balanced by a light-filled, feminine interior. Its material palette of pale timbers and pastel shades are set against a textured white backdrop, with 2400mm high datum adding a human scale to the raked ceilings. Celebrating the tension between these design moves is a dramatic, top-lit 7m high void that slices through the centre of the house. Another type of threshold, the void bridges the old and the new, the private and the public, the formal and the informal. It acts as a clear spatial marker for each of these transitions and a living relic of the home’s long history.
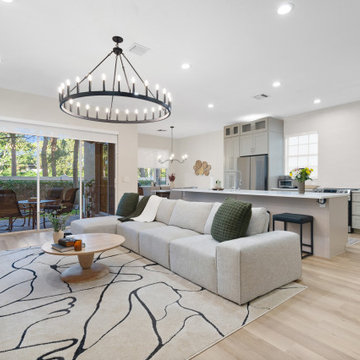
Inspired by sandy shorelines on the California coast, this beachy blonde vinyl floor brings just the right amount of variation to each room. With the Modin Collection, we have raised the bar on luxury vinyl plank. The result is a new standard in resilient flooring. Modin offers true embossed in register texture, a low sheen level, a rigid SPC core, an industry-leading wear layer, and so much more.
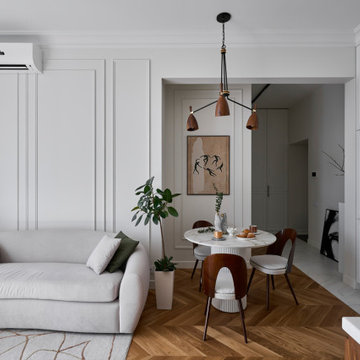
Klassisk inredning av ett mellanstort vardagsrum, med vita väggar, mellanmörkt trägolv, en fristående TV och beiget golv

Advisement + Design - Construction advisement, custom millwork & custom furniture design, interior design & art curation by Chango & Co.
Inspiration för ett mellanstort vintage allrum med öppen planlösning, med ett finrum, vita väggar, ljust trägolv, en fristående TV och brunt golv
Inspiration för ett mellanstort vintage allrum med öppen planlösning, med ett finrum, vita väggar, ljust trägolv, en fristående TV och brunt golv
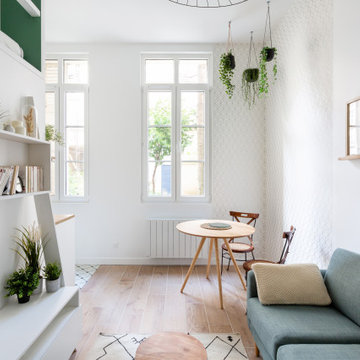
Les deux fenêtres sont maintenant ouvertes dans la pièce de vie, ce qui permet d'y amener un maximum de luminosité ! Un rez-de-chaussée certes, pour cette ancienne loge de gardien, mais pas sombre !
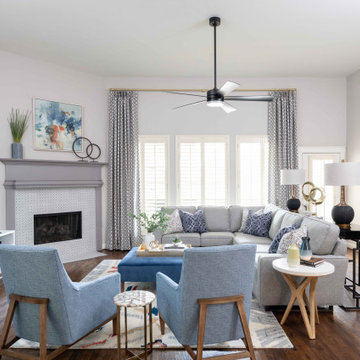
Every once in a while we get a client who wants a color palette as lively as their personality and that is exactly what we had with this fun client! Using her existing rug as inspiration, we played off the bright and bold colors of it to create this beautiful Great Room with some added elements of surprise. These Rowe Thatcher chairs have a little "business in the front, party in the back" vibe with their creative backsides and the updated fireplace surround with cement tiles with an intricate pattern creates interest in what could be an uninteresting element. Brightly colored pillows and art add pops of color to the neutral palette on the walls and sofa. Lastly, this client loves to decorate with birds and these colorful drapes in her adjoining dining area have hidden birds on them. How cool is that?! Life is too short to live in a dull space!
Photographer: Michael Hunter Photography

リビングルームから室内が見渡せます。
Inspiration för stora moderna allrum med öppen planlösning, med ett finrum, vita väggar, mellanmörkt trägolv, en fristående TV och brunt golv
Inspiration för stora moderna allrum med öppen planlösning, med ett finrum, vita väggar, mellanmörkt trägolv, en fristående TV och brunt golv
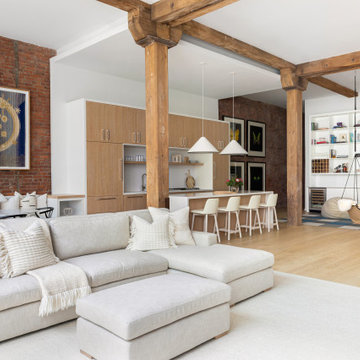
Light and transitional loft living for a young family in Dumbo, Brooklyn.
Idéer för att renovera ett stort funkis loftrum, med vita väggar, ljust trägolv, en fristående TV och brunt golv
Idéer för att renovera ett stort funkis loftrum, med vita väggar, ljust trägolv, en fristående TV och brunt golv
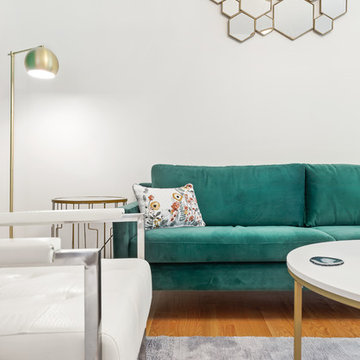
This contemporary Airbnb in Chicago is an elegant medley of subtle design with dramatic elements. It flaunts medium-tone wood floors, clean-lined furniture with metal accents, dark contrasts, and hints of neutral hues.
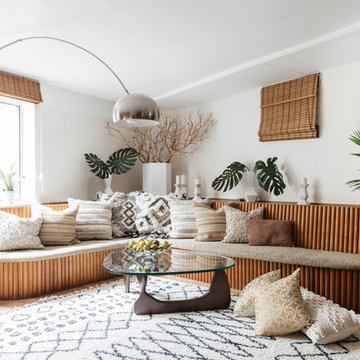
Nick Glimenakis
50 tals inredning av ett mellanstort allrum med öppen planlösning, med vita väggar, ljust trägolv, en fristående TV och brunt golv
50 tals inredning av ett mellanstort allrum med öppen planlösning, med vita väggar, ljust trägolv, en fristående TV och brunt golv
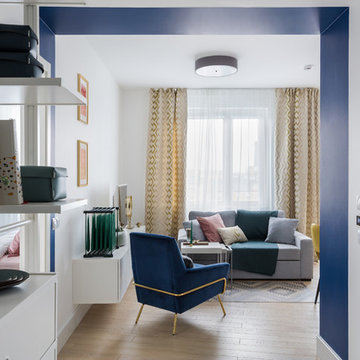
Фотограф: Екатерина Титенко, дизайнер: Ульяна Скапцова, декоратор: Анастасия Продовикова (салон "Предметы")
Exempel på ett mellanstort minimalistiskt allrum med öppen planlösning, med vita väggar, ljust trägolv och en fristående TV
Exempel på ett mellanstort minimalistiskt allrum med öppen planlösning, med vita väggar, ljust trägolv och en fristående TV
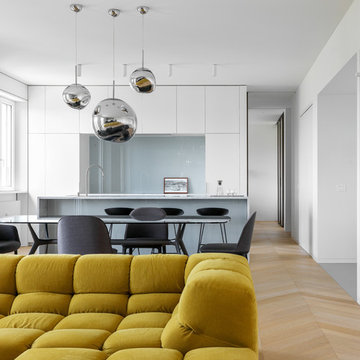
Vista dal salotto verso zona giorno, Divano B&B Italia in primo piano, Tavolo Rimadesio in vetro, Sedie Vitra in tessuto. Sullo sfondo cucina Cesar Cucine in laccato bianco e piano in marco di carrara. Photo by Красюк Сергей
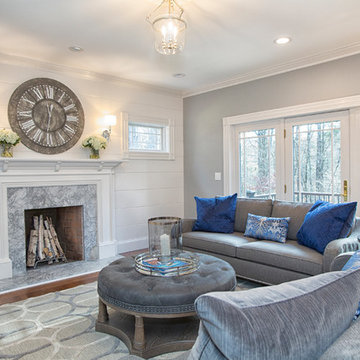
Inspiration för mellanstora klassiska allrum med öppen planlösning, med grå väggar, en spiselkrans i sten, en fristående TV, mellanmörkt trägolv, en standard öppen spis och brunt golv

Idéer för att renovera ett mellanstort vintage allrum med öppen planlösning, med blå väggar, klinkergolv i keramik, en fristående TV och vitt golv
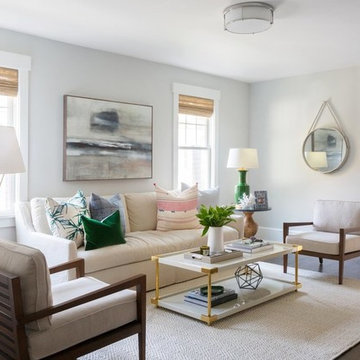
Shop the Look, See the Photo Tour here: https://www.studio-mcgee.com/studioblog/2016/12/2/c68g4qklomkwwjdx0510lb48vkbrcv?rq=Haddonfield
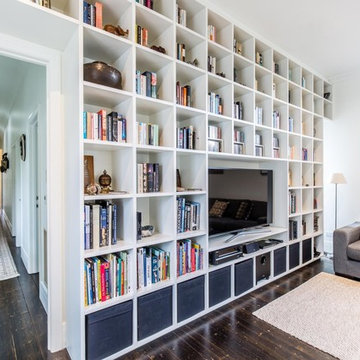
Wall to wall, floor to ceiling shelving unit fitted over doorway and windows. Made to fit pre-existing storage boxes, TV, sub-woofer and AV equipment. Adjustable shelves throughout.
Size: 5.7m wide x 3m high x 0.4m deep
Materials: Painted Dulux White (custom formula), 30% gloss
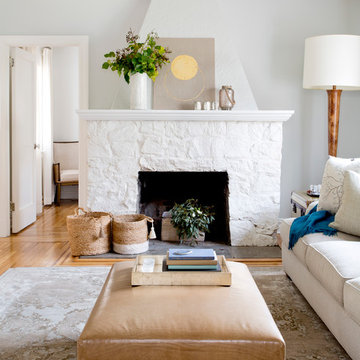
A soothing palette of beiges and pale cool blue grey carries across walls, curtains, sofa, chairs and rug in this inviting living room. The serene colors create a cohesive look that is visually appealing, while the soft and luxurious fibers in the wool and silk rug and velvet chairs make this room as comfortable as it is beautiful.
Rikki Snyder
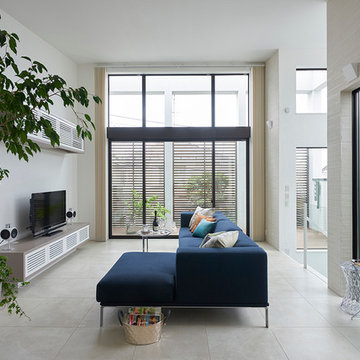
バルコニーからの光と風を感じるLDK
Idéer för mellanstora funkis allrum med öppen planlösning, med ett finrum, vita väggar, travertin golv, en fristående TV och beiget golv
Idéer för mellanstora funkis allrum med öppen planlösning, med ett finrum, vita väggar, travertin golv, en fristående TV och beiget golv
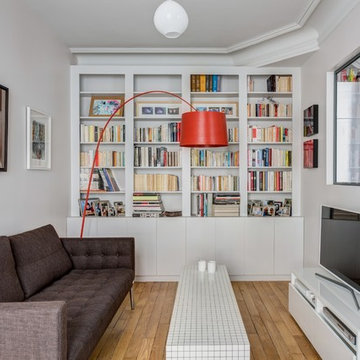
Pour transformer cet écrin de 50 m² du XVIᵉ arrondissement parisien inoccupé depuis plusieurs dizaines d’années, Julien, nouveau propriétaire des lieux, a laissé carte blanche à Carina Nahmani. Cette dernière a choisi de travailler en binôme avec Annie Haddad, architecte et décoratrice d’intérieur avec qui elle collabore régulièrement depuis cinq ans.
« Nous sommes très complémentaires. Annie s’occupe de la partie esthétique tandis que je prends en charge tout le côté technique. Nous avons effectué une première visite, ensemble, afin d’élaborer nos idées d’aménagement. »
Seul impératif : Julien souhaitait avoir un placard pour pouvoir y ranger ses vêtements, et une grande bibliothèque pour entreposer ses ouvrages et photographies. Carina et Annie ont donc imaginé un meuble qui s’intègre parfaitement au salon.
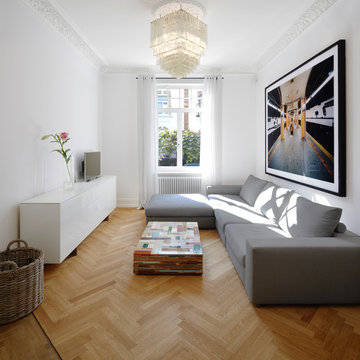
Bild på ett mellanstort funkis separat vardagsrum, med ett finrum, vita väggar, ljust trägolv och en fristående TV
7 765 foton på vitt vardagsrum, med en fristående TV
5