4 821 foton på vitt vardagsrum, med en inbyggd mediavägg
Sortera efter:
Budget
Sortera efter:Populärt i dag
41 - 60 av 4 821 foton
Artikel 1 av 3
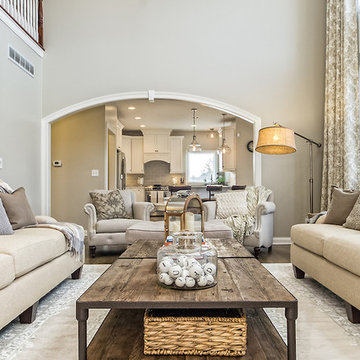
Inspiration för ett mellanstort vintage allrum med öppen planlösning, med beige väggar, ljust trägolv, en standard öppen spis, en spiselkrans i trä och en inbyggd mediavägg

Kara Spelman
Inspiration för stora lantliga allrum med öppen planlösning, med vita väggar, mörkt trägolv, en standard öppen spis, en spiselkrans i trä, en inbyggd mediavägg och brunt golv
Inspiration för stora lantliga allrum med öppen planlösning, med vita väggar, mörkt trägolv, en standard öppen spis, en spiselkrans i trä, en inbyggd mediavägg och brunt golv
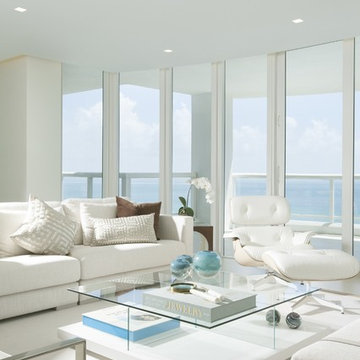
Jessica Jaegger (designer)
Alexia Fodere (photo credit)
Inredning av ett modernt stort allrum med öppen planlösning, med ett finrum, vita väggar, klinkergolv i porslin, en inbyggd mediavägg och vitt golv
Inredning av ett modernt stort allrum med öppen planlösning, med ett finrum, vita väggar, klinkergolv i porslin, en inbyggd mediavägg och vitt golv

Custom living room built-in wall unit with fireplace.
Woodmeister Master Builders
Chip Webster Architects
Dujardin Design Associates
Terry Pommett Photography
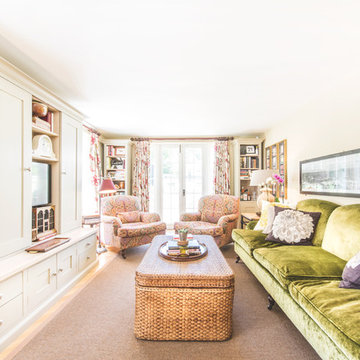
Stanford Wood Cottage extension and conversion project by Absolute Architecture. Photos by Jaw Designs, Kitchens and joinery by Ben Heath.
Idéer för ett litet klassiskt separat vardagsrum, med beige väggar, ljust trägolv och en inbyggd mediavägg
Idéer för ett litet klassiskt separat vardagsrum, med beige väggar, ljust trägolv och en inbyggd mediavägg
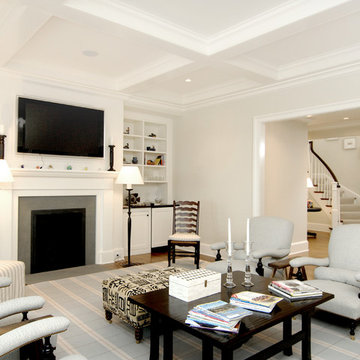
summer solstice
Bild på ett maritimt allrum med öppen planlösning, med vita väggar, en standard öppen spis, en inbyggd mediavägg, ett finrum, ljust trägolv och en spiselkrans i betong
Bild på ett maritimt allrum med öppen planlösning, med vita väggar, en standard öppen spis, en inbyggd mediavägg, ett finrum, ljust trägolv och en spiselkrans i betong
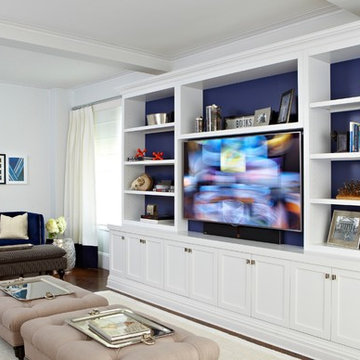
Designed by Chango & Co
Photos by Jacob Snavely
Idéer för ett mellanstort klassiskt allrum med öppen planlösning, med vita väggar, mörkt trägolv, en inbyggd mediavägg och ett finrum
Idéer för ett mellanstort klassiskt allrum med öppen planlösning, med vita väggar, mörkt trägolv, en inbyggd mediavägg och ett finrum
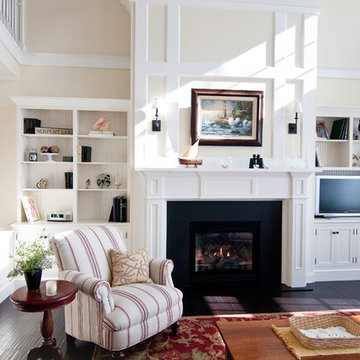
Inspired Design & Photography
Inspiration för klassiska vardagsrum, med en standard öppen spis, en inbyggd mediavägg och beige väggar
Inspiration för klassiska vardagsrum, med en standard öppen spis, en inbyggd mediavägg och beige väggar

Inspiration för ett stort maritimt allrum med öppen planlösning, med vita väggar, mörkt trägolv, en standard öppen spis, en inbyggd mediavägg och brunt golv

Idéer för att renovera ett stort maritimt allrum med öppen planlösning, med vita väggar, mörkt trägolv, en standard öppen spis, en inbyggd mediavägg och brunt golv
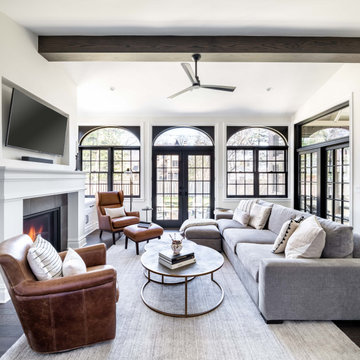
Bild på ett stort vintage allrum med öppen planlösning, med vita väggar, mellanmörkt trägolv, en standard öppen spis, en spiselkrans i trä, en inbyggd mediavägg och brunt golv
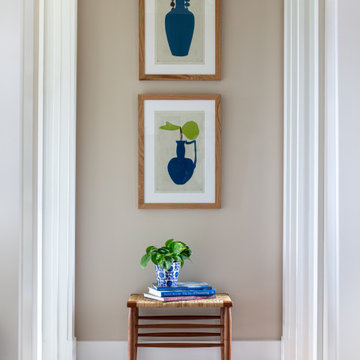
Lantlig inredning av ett mellanstort allrum med öppen planlösning, med beige väggar, mellanmörkt trägolv, en standard öppen spis, en spiselkrans i tegelsten och en inbyggd mediavägg

The goal for this Point Loma home was to transform it from the adorable beach bungalow it already was by expanding its footprint and giving it distinctive Craftsman characteristics while achieving a comfortable, modern aesthetic inside that perfectly caters to the active young family who lives here. By extending and reconfiguring the front portion of the home, we were able to not only add significant square footage, but create much needed usable space for a home office and comfortable family living room that flows directly into a large, open plan kitchen and dining area. A custom built-in entertainment center accented with shiplap is the focal point for the living room and the light color of the walls are perfect with the natural light that floods the space, courtesy of strategically placed windows and skylights. The kitchen was redone to feel modern and accommodate the homeowners busy lifestyle and love of entertaining. Beautiful white kitchen cabinetry sets the stage for a large island that packs a pop of color in a gorgeous teal hue. A Sub-Zero classic side by side refrigerator and Jenn-Air cooktop, steam oven, and wall oven provide the power in this kitchen while a white subway tile backsplash in a sophisticated herringbone pattern, gold pulls and stunning pendant lighting add the perfect design details. Another great addition to this project is the use of space to create separate wine and coffee bars on either side of the doorway. A large wine refrigerator is offset by beautiful natural wood floating shelves to store wine glasses and house a healthy Bourbon collection. The coffee bar is the perfect first top in the morning with a coffee maker and floating shelves to store coffee and cups. Luxury Vinyl Plank (LVP) flooring was selected for use throughout the home, offering the warm feel of hardwood, with the benefits of being waterproof and nearly indestructible - two key factors with young kids!
For the exterior of the home, it was important to capture classic Craftsman elements including the post and rock detail, wood siding, eves, and trimming around windows and doors. We think the porch is one of the cutest in San Diego and the custom wood door truly ties the look and feel of this beautiful home together.
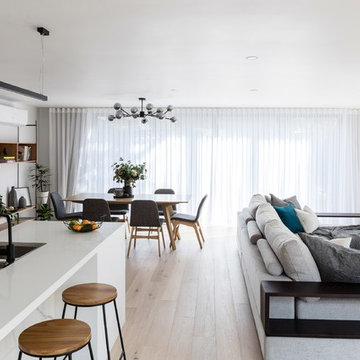
Inspiration för ett mellanstort funkis allrum med öppen planlösning, med vita väggar, laminatgolv, en inbyggd mediavägg och brunt golv

This project was featured in Midwest Home magazine as the winner of ASID Life in Color. The addition of a kitchen with custom shaker-style cabinetry and a large shiplap island is perfect for entertaining and hosting events for family and friends. Quartz counters that mimic the look of marble were chosen for their durability and ease of maintenance. Open shelving with brass sconces above the sink create a focal point for the large open space.
Putting a modern spin on the traditional nautical/coastal theme was a goal. We took the quintessential palette of navy and white and added pops of green, stylish patterns, and unexpected artwork to create a fresh bright space. Grasscloth on the back of the built in bookshelves and console table along with rattan and the bentwood side table add warm texture. Finishes and furnishings were selected with a practicality to fit their lifestyle and the connection to the outdoors. A large sectional along with the custom cocktail table in the living room area provide ample room for game night or a quiet evening watching movies with the kids.
To learn more visit https://k2interiordesigns.com
To view article in Midwest Home visit https://midwesthome.com/interior-spaces/life-in-color-2019/
Photography - Spacecrafting
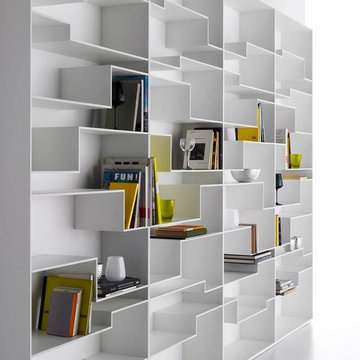
Idéer för ett stort modernt allrum med öppen planlösning, med ett bibliotek, grå väggar och en inbyggd mediavägg
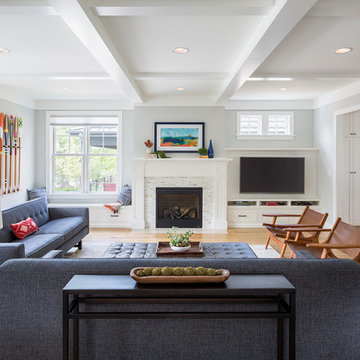
This home is a modern farmhouse on the outside with an open-concept floor plan and nautical/midcentury influence on the inside! From top to bottom, this home was completely customized for the family of four with five bedrooms and 3-1/2 bathrooms spread over three levels of 3,998 sq. ft. This home is functional and utilizes the space wisely without feeling cramped. Some of the details that should be highlighted in this home include the 5” quartersawn oak floors, detailed millwork including ceiling beams, abundant natural lighting, and a cohesive color palate.
Space Plans, Building Design, Interior & Exterior Finishes by Anchor Builders
Andrea Rugg Photography
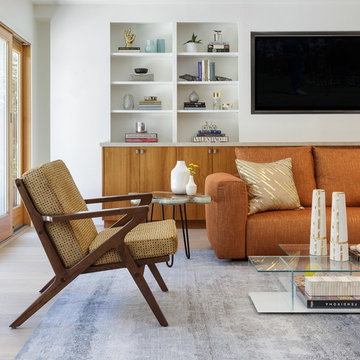
The walls are painted in an eggshell hue and hardwood flooring is introduced in a light tone to help balance the darker, warmer colors in the space. Clean lines emphasize the modern aesthetic of the living room and are juxtaposed with more organic pieces, including an amoeba-shaped side table and soft ombre area rug.
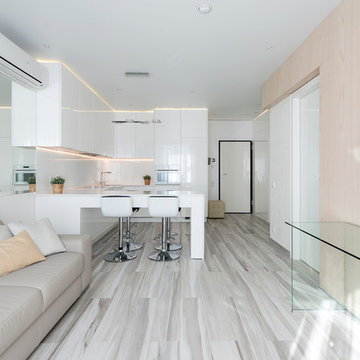
Ajform
Inredning av ett modernt mellanstort allrum med öppen planlösning, med ett finrum, flerfärgade väggar och en inbyggd mediavägg
Inredning av ett modernt mellanstort allrum med öppen planlösning, med ett finrum, flerfärgade väggar och en inbyggd mediavägg
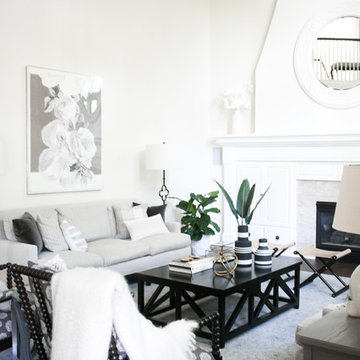
Interior Designer | Bria Hammel Interiors
Contractor | SD Custom Homes
Photographer | Laura Rae
Inspiration för stora amerikanska allrum med öppen planlösning, med vita väggar, mörkt trägolv, en standard öppen spis, en spiselkrans i trä och en inbyggd mediavägg
Inspiration för stora amerikanska allrum med öppen planlösning, med vita väggar, mörkt trägolv, en standard öppen spis, en spiselkrans i trä och en inbyggd mediavägg
4 821 foton på vitt vardagsrum, med en inbyggd mediavägg
3