1 912 foton på vitt vardagsrum, med en öppen hörnspis
Sortera efter:
Budget
Sortera efter:Populärt i dag
161 - 180 av 1 912 foton
Artikel 1 av 3
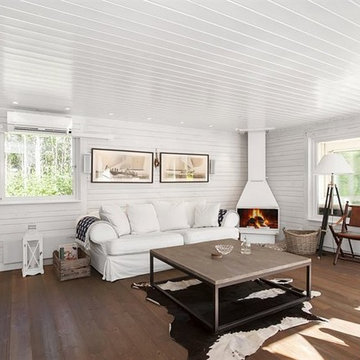
A typical Swedish country house turned into all year round liveable space with modern kitchen an bathroom yet country style details and fittings to not miss out on the cottage feel. Mixed styles that have a good natural flow together.
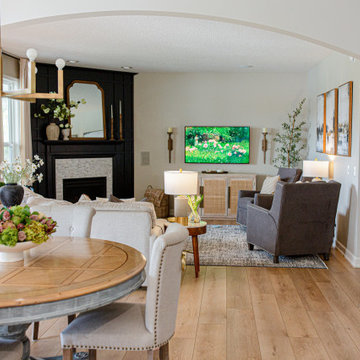
Inspired by sandy shorelines on the California coast, this beachy blonde vinyl floor brings just the right amount of variation to each room. With the Modin Collection, we have raised the bar on luxury vinyl plank. The result is a new standard in resilient flooring. Modin offers true embossed in register texture, a low sheen level, a rigid SPC core, an industry-leading wear layer, and so much more.
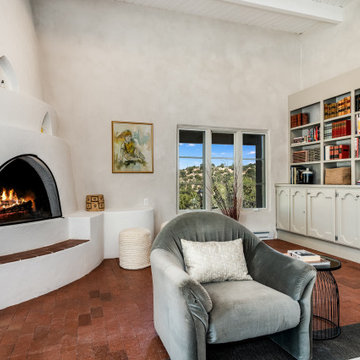
Exempel på ett stort amerikanskt separat vardagsrum, med vita väggar, tegelgolv, en öppen hörnspis, en spiselkrans i gips och rött golv
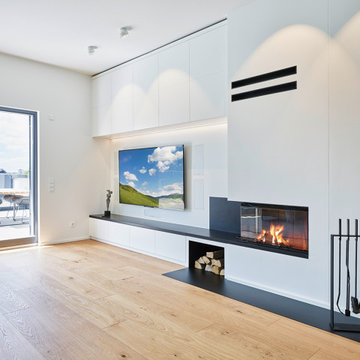
TV und Kamin-Wand.
Die Medienwand mit 77 -Zoll TV, wandbündigen Lautsprechern und in den Schüben versteckten Geräten wird mit besonders viel Stauraum der maßgefertigen Hängeschränke abgeschlossen.
Die Natursteinplatte aus Nero Assoluto (gleiches Material wie die Küchenarbeitsplatte) läuft von der Kaminumrandung des 2-seitigen Eckkamins als Abdeckplatte und warmes Sitzbänkchen über den Schüben durch. Das Holzablagefach ist integriert und mit pulverbeschichtetem Stahl ausgekleidet.
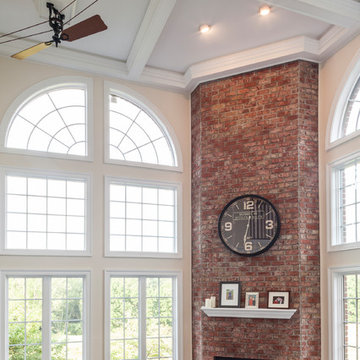
The Links asked that a striking ceiling treatment be added to the bland 18-foot-high living room ceiling to provide more interest to the lofty room. A coffered ceiling, ended up being quite unique—not a traditional look because of the many angles.
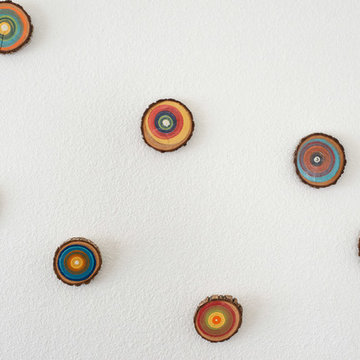
Architecture Design by M-Gray Architecture, Styling by Wendy Teague, Photography by Shayna Fontana
Inspiration för mellanstora retro allrum med öppen planlösning, med ett finrum, grå väggar, mörkt trägolv, en öppen hörnspis, en spiselkrans i tegelsten, en väggmonterad TV och brunt golv
Inspiration för mellanstora retro allrum med öppen planlösning, med ett finrum, grå väggar, mörkt trägolv, en öppen hörnspis, en spiselkrans i tegelsten, en väggmonterad TV och brunt golv

Henrik Nero
Inspiration för mellanstora nordiska separata vardagsrum, med grå väggar, målat trägolv, en öppen hörnspis, en spiselkrans i trä och ett finrum
Inspiration för mellanstora nordiska separata vardagsrum, med grå väggar, målat trägolv, en öppen hörnspis, en spiselkrans i trä och ett finrum
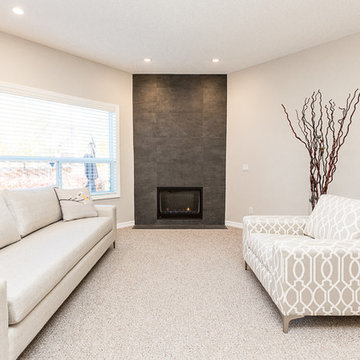
Jesse Yardley - Fotographix
Exempel på ett mellanstort modernt allrum med öppen planlösning, med heltäckningsmatta, en öppen hörnspis, en spiselkrans i trä, ett finrum och vita väggar
Exempel på ett mellanstort modernt allrum med öppen planlösning, med heltäckningsmatta, en öppen hörnspis, en spiselkrans i trä, ett finrum och vita väggar
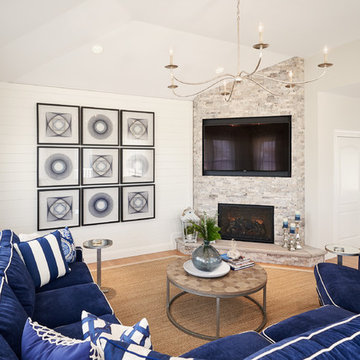
Idéer för att renovera ett maritimt vardagsrum, med vita väggar, mellanmörkt trägolv, en öppen hörnspis, en spiselkrans i sten, en väggmonterad TV och brunt golv
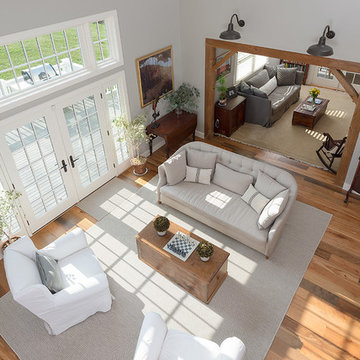
Sitting room leading into the living room.
Foto på ett stort lantligt allrum med öppen planlösning, med ett finrum, beige väggar, mellanmörkt trägolv, en öppen hörnspis och en spiselkrans i sten
Foto på ett stort lantligt allrum med öppen planlösning, med ett finrum, beige väggar, mellanmörkt trägolv, en öppen hörnspis och en spiselkrans i sten
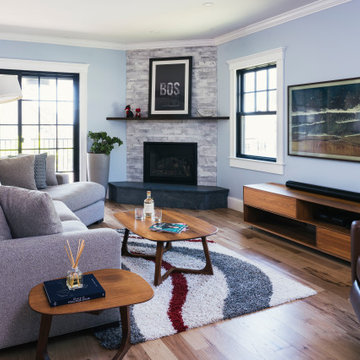
Exempel på ett klassiskt allrum med öppen planlösning, med blå väggar, mellanmörkt trägolv, en öppen hörnspis, en spiselkrans i trä, en väggmonterad TV och brunt golv
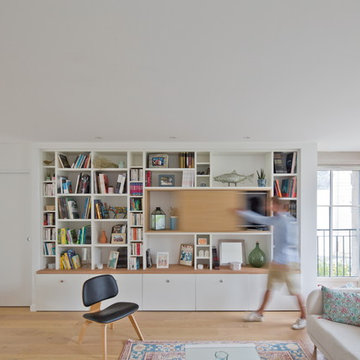
@Johnathan le toublon
Idéer för att renovera ett mellanstort funkis allrum med öppen planlösning, med ett bibliotek, vita väggar, ljust trägolv, en öppen hörnspis, en spiselkrans i gips och en dold TV
Idéer för att renovera ett mellanstort funkis allrum med öppen planlösning, med ett bibliotek, vita väggar, ljust trägolv, en öppen hörnspis, en spiselkrans i gips och en dold TV
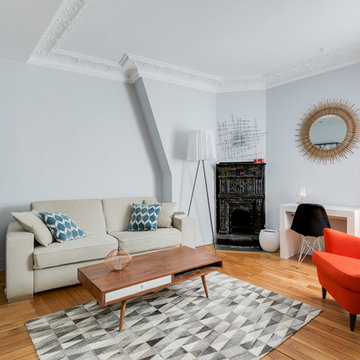
Photographe : Fiona RICHARD BERLAND
Nous avons opté pour un style scandinave et industriel de façon nuancé. Une assise complémentaire rouge orangée donne du dynamisme à la réalisation, Une bibliothèque en métal de chez Maison du Monde, un tapis en peau avec des formes géométriques habille le sol, une table console permet de conserver l'espace de circulation et s'ouvre pour loger 10 convives si besoin.
Le parquet ancien est d'origine et à été restauré. Des coussins, des vases et miroir viennent accessoiriser le tout. Un lampadaire signé par P.Starck achetée chez Artémide donne du cachet à l'ensemble.
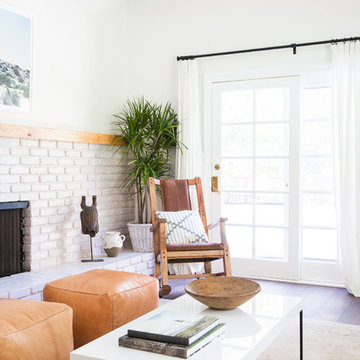
We kept the clients' formal living room, bright, airy and comfortable with a mix of sleek modern pieces to balance the cottage feel of the pitched beamed ceiling and original fireplace. Warmer, antique and vintage elements were introduced to add sophistication and depth of texture and color.
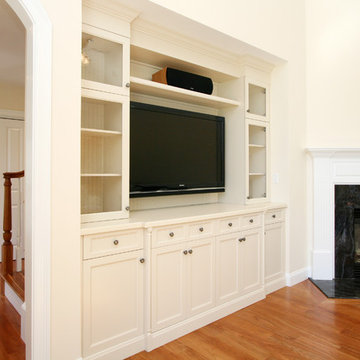
Inspiration för mellanstora klassiska allrum med öppen planlösning, med mellanmörkt trägolv, en öppen hörnspis, en spiselkrans i sten, en inbyggd mediavägg, en hemmabar och beige väggar
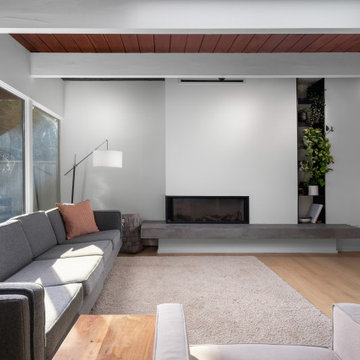
Custom 2 sided linear fireplace withe floating concrete hearth. We also incorporated custom metal recessed shelving. The fireplace heat is directed to a linear vent located high up on the surround, allowing for the hearth to be used comfortably as extra seating.
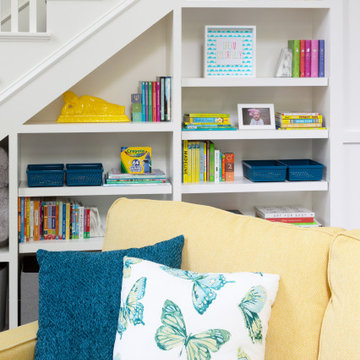
This remodel was for a family moving from Dallas to The Woodlands/Spring Area. They wanted to find a home in the area that they could remodel to their more modern style. Design kid-friendly for two young children and two dogs. You don't have to sacrifice good design for family-friendly.
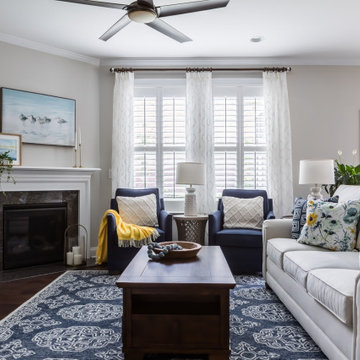
A bright living room in white and navy with a splash of yellow
Idéer för ett mellanstort klassiskt allrum med öppen planlösning, med grå väggar, mörkt trägolv, en öppen hörnspis, en fristående TV, en spiselkrans i trä och brunt golv
Idéer för ett mellanstort klassiskt allrum med öppen planlösning, med grå väggar, mörkt trägolv, en öppen hörnspis, en fristående TV, en spiselkrans i trä och brunt golv
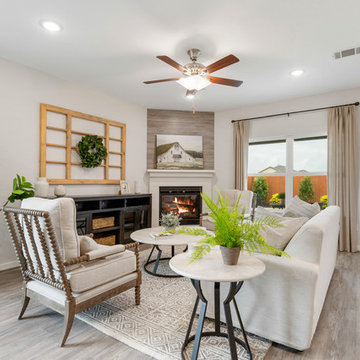
Exempel på ett mellanstort modernt allrum med öppen planlösning, med ljust trägolv, beige väggar, en öppen hörnspis, en spiselkrans i trä och beiget golv
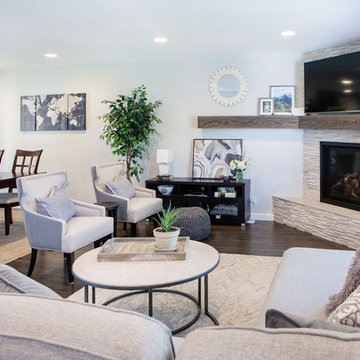
This wonderful client returned to us for her living room remodel with the goal of transforming the space into a comfortable, stylish area for lounging and entertaining. The focal point of the room, the fireplace, became an ode to the client's father. At the time of the project’s start, he had recently passed away. Our client’s father had always believed that the space needed a fireplace, and this was a special implementation that we could make to honor that. Aside from creating an inviting and warm fireplace corner, the other goals of the project included a strategic working of aesthetic and form. As a first move, we removed a long wall at the entry of the space. This immediately created a more open and welcoming entry off the front door. Subtle division was still established here by integrating a new sofa and sofa back table. Another goal was to carry the luxe transitional feeling that we had previously developed in her upstairs bathroom renovation a few years prior down into the other public spaces of the home. On the fireplace, chenille white stacked stone was installed and paired with a custom wood mantle. Throughout the space, layers of texture, pattern and finishes were utilized to create a dynamic and elegant completion. We combined metal, wood, marble, limestone, chunky fabric knits, soft chenille, mother of pearl and rattan for a complex aesthetic language that is diverse and beautiful. As part of our final touches, we worked to brighten and lighten the space. We updated window coverings and installed new can lighting in the dining room and kitchen areas. The hardwood floors were refinished and paint was updated throughout. We also completed the space with seating appropriate for entertaining in a smaller space. For example, accent chairs in this room also function as dining chairs for the head of the table. It feels so fitting to have something that brings warmth into a space tied to our client's memory of their father and we are so honored to have had a part in creating something in honor of him.
1 912 foton på vitt vardagsrum, med en öppen hörnspis
9