4 740 foton på vitt vardagsrum, med ett bibliotek
Sortera efter:
Budget
Sortera efter:Populärt i dag
121 - 140 av 4 740 foton
Artikel 1 av 3

Entrando in questa casa veniamo subito colpiti da due soggetti: il bellissimo divano verde bosco, che occupa la parte centrale del soggiorno, e la carta da parati prospettica che fa da sfondo alla scala in ferro che conduce al piano sottotetto.
Questo ambiente è principalmente diviso in tre zone: una zona pranzo, il soggiorno e una zona studio camera ospiti. Qui troviamo un mobile molto versatile: un tavolo richiudibile dietro al quale si nasconde un letto matrimoniale.
Dalla parte opposta una libreria che percorre la parete lasciando poi il posto al mobile TV adiacente all’ingresso dell’appartamento. Per sottolineare la continuità dei due ambienti è stata realizzata una controsoffittatura con illuminazione a led che comincia all’ingresso dell’appartamento e termina verso la porta finestra di fronte.
Dalla parte opposta una libreria che percorre la parete lasciando poi il posto al mobile TV adiacente all’ingresso dell’appartamento. Per sottolineare la continuità dei due ambienti è stata realizzata una controsoffittatura con illuminazione a led che comincia all’ingresso dell’appartamento e termina verso la porta finestra di fronte.
Foto di Simone Marulli

Idéer för ett litet modernt separat vardagsrum, med ett bibliotek, vita väggar, mellanmörkt trägolv, en fristående TV och brunt golv
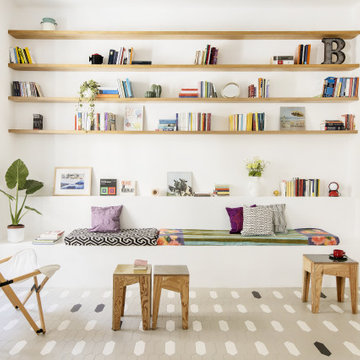
Idéer för ett litet eklektiskt allrum med öppen planlösning, med ett bibliotek, vita väggar och flerfärgat golv
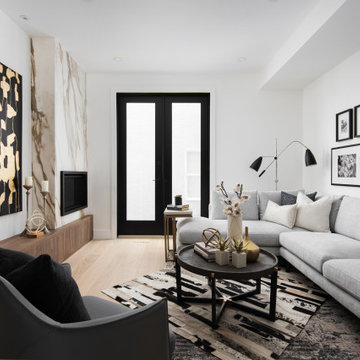
Foto på ett mellanstort funkis allrum med öppen planlösning, med ett bibliotek, vita väggar, ljust trägolv, en standard öppen spis, en spiselkrans i trä och beiget golv
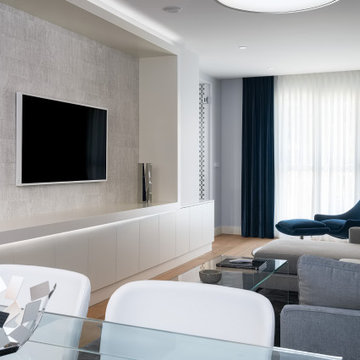
Inspiration för små moderna separata vardagsrum, med ett bibliotek, vita väggar, en väggmonterad TV och brunt golv

[Our Clients]
We were so excited to help these new homeowners re-envision their split-level diamond in the rough. There was so much potential in those walls, and we couldn’t wait to delve in and start transforming spaces. Our primary goal was to re-imagine the main level of the home and create an open flow between the space. So, we started by converting the existing single car garage into their living room (complete with a new fireplace) and opening up the kitchen to the rest of the level.
[Kitchen]
The original kitchen had been on the small side and cut-off from the rest of the home, but after we removed the coat closet, this kitchen opened up beautifully. Our plan was to create an open and light filled kitchen with a design that translated well to the other spaces in this home, and a layout that offered plenty of space for multiple cooks. We utilized clean white cabinets around the perimeter of the kitchen and popped the island with a spunky shade of blue. To add a real element of fun, we jazzed it up with the colorful escher tile at the backsplash and brought in accents of brass in the hardware and light fixtures to tie it all together. Through out this home we brought in warm wood accents and the kitchen was no exception, with its custom floating shelves and graceful waterfall butcher block counter at the island.
[Dining Room]
The dining room had once been the home’s living room, but we had other plans in mind. With its dramatic vaulted ceiling and new custom steel railing, this room was just screaming for a dramatic light fixture and a large table to welcome one-and-all.
[Living Room]
We converted the original garage into a lovely little living room with a cozy fireplace. There is plenty of new storage in this space (that ties in with the kitchen finishes), but the real gem is the reading nook with two of the most comfortable armchairs you’ve ever sat in.
[Master Suite]
This home didn’t originally have a master suite, so we decided to convert one of the bedrooms and create a charming suite that you’d never want to leave. The master bathroom aesthetic quickly became all about the textures. With a sultry black hex on the floor and a dimensional geometric tile on the walls we set the stage for a calm space. The warm walnut vanity and touches of brass cozy up the space and relate with the feel of the rest of the home. We continued the warm wood touches into the master bedroom, but went for a rich accent wall that elevated the sophistication level and sets this space apart.
[Hall Bathroom]
The floor tile in this bathroom still makes our hearts skip a beat. We designed the rest of the space to be a clean and bright white, and really let the lovely blue of the floor tile pop. The walnut vanity cabinet (complete with hairpin legs) adds a lovely level of warmth to this bathroom, and the black and brass accents add the sophisticated touch we were looking for.
[Office]
We loved the original built-ins in this space, and knew they needed to always be a part of this house, but these 60-year-old beauties definitely needed a little help. We cleaned up the cabinets and brass hardware, switched out the formica counter for a new quartz top, and painted wall a cheery accent color to liven it up a bit. And voila! We have an office that is the envy of the neighborhood.
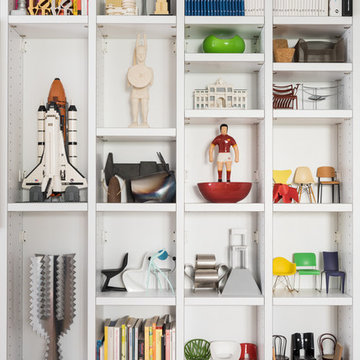
Paolo Fusco © 2019 Houzz
Inredning av ett eklektiskt allrum med öppen planlösning, med ett bibliotek, vita väggar och ljust trägolv
Inredning av ett eklektiskt allrum med öppen planlösning, med ett bibliotek, vita väggar och ljust trägolv
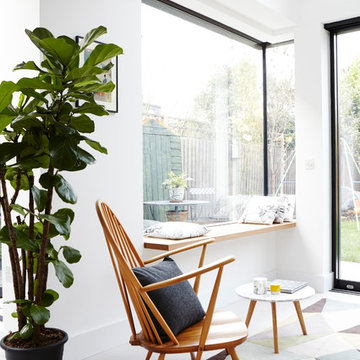
Ground floor reading room with window seat
Inspiration för minimalistiska separata vardagsrum, med ett bibliotek, vita väggar och vitt golv
Inspiration för minimalistiska separata vardagsrum, med ett bibliotek, vita väggar och vitt golv
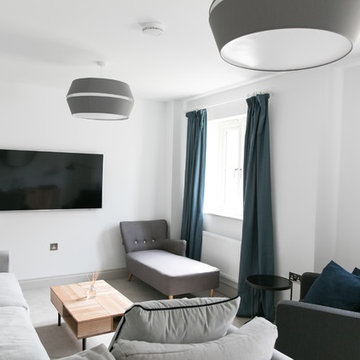
Chloe Edwards
Foto på ett stort funkis separat vardagsrum, med ett bibliotek, vita väggar, heltäckningsmatta, en väggmonterad TV och grått golv
Foto på ett stort funkis separat vardagsrum, med ett bibliotek, vita väggar, heltäckningsmatta, en väggmonterad TV och grått golv
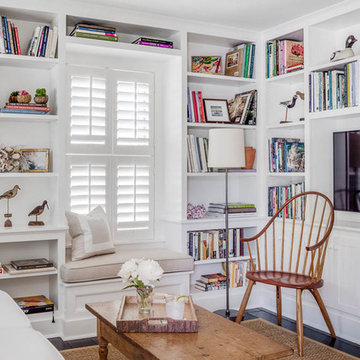
The Library of a little cottage nestled into a picturesque Vermont village.
Photo: Greg Premru
Idéer för att renovera ett litet shabby chic-inspirerat separat vardagsrum, med ett bibliotek, vita väggar, målat trägolv, en inbyggd mediavägg och svart golv
Idéer för att renovera ett litet shabby chic-inspirerat separat vardagsrum, med ett bibliotek, vita väggar, målat trägolv, en inbyggd mediavägg och svart golv
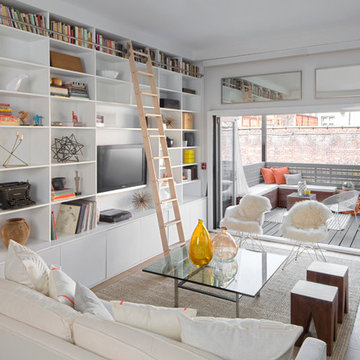
The custom built- in wall unit offes stylish storage, plus space for hightlighting art and bar supplies. Photo Credits- Sigurjón Gudjónsson
Bild på ett stort retro allrum med öppen planlösning, med ett bibliotek, vita väggar, ljust trägolv och en inbyggd mediavägg
Bild på ett stort retro allrum med öppen planlösning, med ett bibliotek, vita väggar, ljust trägolv och en inbyggd mediavägg
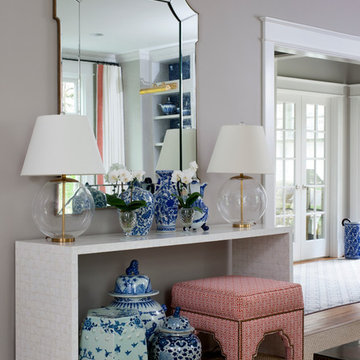
Stacey Zarin Goldberg
Inspiration för ett stort eklektiskt allrum med öppen planlösning, med ett bibliotek, vita väggar, ljust trägolv, en standard öppen spis och en spiselkrans i tegelsten
Inspiration för ett stort eklektiskt allrum med öppen planlösning, med ett bibliotek, vita väggar, ljust trägolv, en standard öppen spis och en spiselkrans i tegelsten
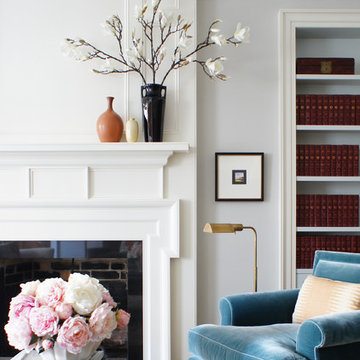
Inspiration för mellanstora eklektiska separata vardagsrum, med ett bibliotek, ljust trägolv, en standard öppen spis, en spiselkrans i tegelsten och grå väggar
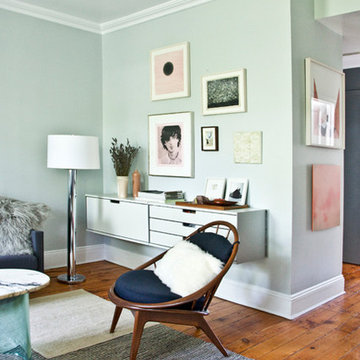
Robert Farrell
Eklektisk inredning av ett mellanstort vardagsrum, med ett bibliotek, grå väggar, ljust trägolv, en standard öppen spis och en spiselkrans i tegelsten
Eklektisk inredning av ett mellanstort vardagsrum, med ett bibliotek, grå väggar, ljust trägolv, en standard öppen spis och en spiselkrans i tegelsten
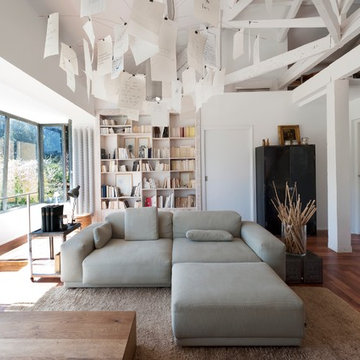
Paul Ladouce
Bild på ett stort funkis allrum med öppen planlösning, med ett bibliotek, vita väggar och mörkt trägolv
Bild på ett stort funkis allrum med öppen planlösning, med ett bibliotek, vita väggar och mörkt trägolv
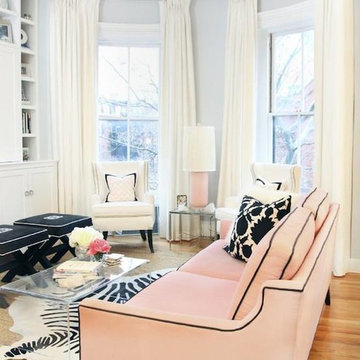
We love this room! The soft pink mixed with the black accents make this room a fun retreat.
The bendable rods can be ordered in our Houzz store online. Contact us today to get started on your project. 317-273-8343

Espaces salon et salle à manger bénéficient d’une belle lumière depuis un bow window et balcon. La bibliothèque sur mesure en dépit de sa grande taille joue la carte de la discrétion avec sa teinte d’un vert très léger et dissimule la TV grâce à ses panneaux coulissants en cannage. Elle absorbe également les décalages de cloisons tout en délicatesse et rondeurs.
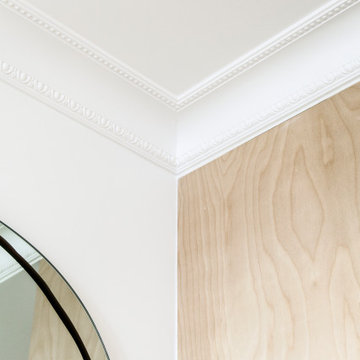
Photo : BCDF Studio
Idéer för mellanstora minimalistiska allrum med öppen planlösning, med ett bibliotek, vita väggar, mellanmörkt trägolv, en bred öppen spis, en spiselkrans i gips och brunt golv
Idéer för mellanstora minimalistiska allrum med öppen planlösning, med ett bibliotek, vita väggar, mellanmörkt trägolv, en bred öppen spis, en spiselkrans i gips och brunt golv
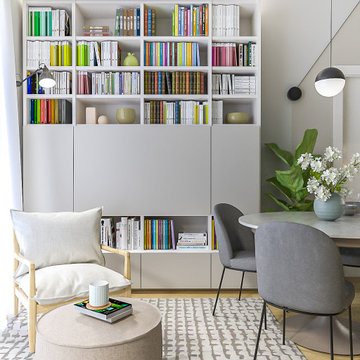
Liadesign
Idéer för att renovera ett litet funkis allrum med öppen planlösning, med ett bibliotek, flerfärgade väggar, ljust trägolv och en dold TV
Idéer för att renovera ett litet funkis allrum med öppen planlösning, med ett bibliotek, flerfärgade väggar, ljust trägolv och en dold TV
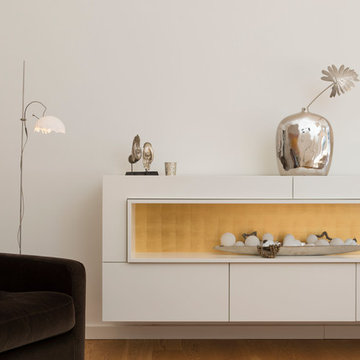
Exempel på ett mellanstort eklektiskt allrum med öppen planlösning, med ett bibliotek, vita väggar, ljust trägolv och beiget golv
4 740 foton på vitt vardagsrum, med ett bibliotek
7