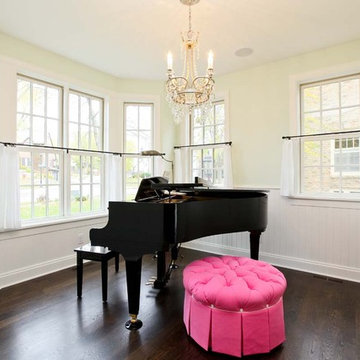441 foton på vitt vardagsrum, med gula väggar
Sortera efter:
Budget
Sortera efter:Populärt i dag
21 - 40 av 441 foton
Artikel 1 av 3
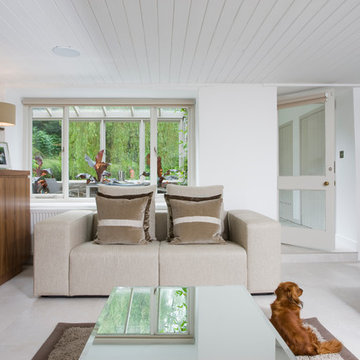
We painted the very low wooden ceiling in a shade of white to create the illusion of height and chose mirrored furniture to create interesting reflections and further add to the feeling of space. Photography by Sean and Yvette.
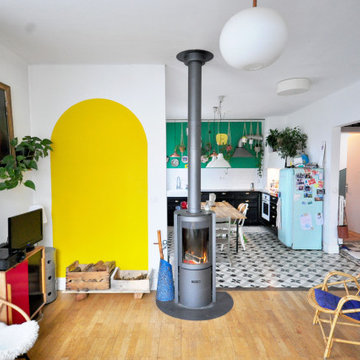
Exempel på ett mellanstort 50 tals vardagsrum, med gula väggar, klinkergolv i keramik och en öppen vedspis
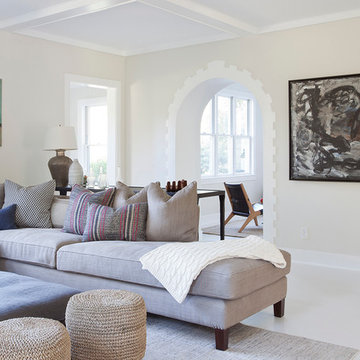
Klassisk inredning av ett mellanstort separat vardagsrum, med ett finrum, gula väggar, vinylgolv, en standard öppen spis, en spiselkrans i tegelsten och en väggmonterad TV
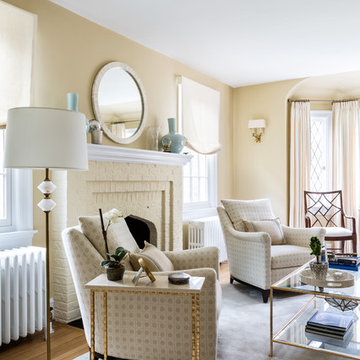
Idéer för ett klassiskt vardagsrum, med ett finrum, gula väggar, ljust trägolv, en standard öppen spis och en spiselkrans i tegelsten
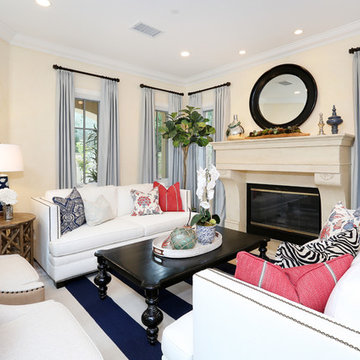
Elegant yet comfortable living room, with pops of color and hints of the ocean, in this Newport Coast home.
Renovation and Interior Design:
Blackband Design. Phone: 949.872.2234
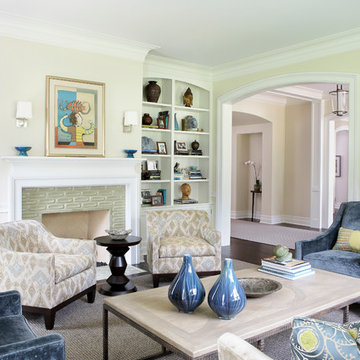
John Toniolo Architect
Jeff Harting
North Shore Architect
Custom Home
Highland Park
Photo taken by: Adam Jablonski
Inspiration för ett mellanstort vintage allrum med öppen planlösning, med en spiselkrans i trä, ett finrum, mörkt trägolv, en standard öppen spis och gula väggar
Inspiration för ett mellanstort vintage allrum med öppen planlösning, med en spiselkrans i trä, ett finrum, mörkt trägolv, en standard öppen spis och gula väggar
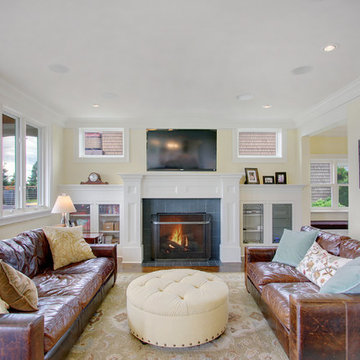
Inredning av ett amerikanskt vardagsrum, med gula väggar, en standard öppen spis och en väggmonterad TV
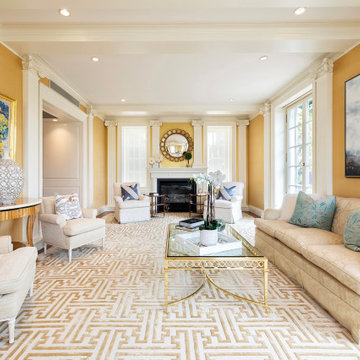
Idéer för ett klassiskt separat vardagsrum, med ett finrum och gula väggar
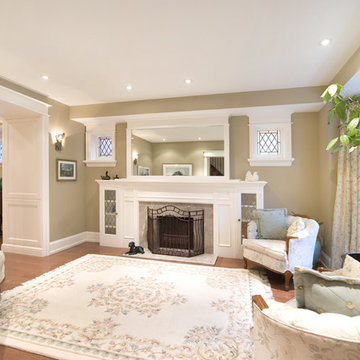
Chabot Interiors.
Photo By: Magdalena M, PROBUILT by Michael Upshall.
The "parlour" is the first room that you see when you enter the home. The wood burning fireplace has been beautifully refurbished. The furniture and area rug are all original to the space. They were cleaned and they look like they belong in this space.
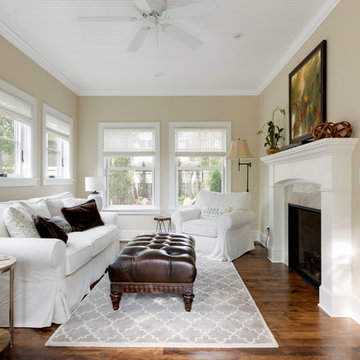
Spacecrafting Photography, Inc.
Idéer för att renovera ett vintage separat vardagsrum, med gula väggar, mellanmörkt trägolv, en standard öppen spis, en spiselkrans i sten och brunt golv
Idéer för att renovera ett vintage separat vardagsrum, med gula väggar, mellanmörkt trägolv, en standard öppen spis, en spiselkrans i sten och brunt golv
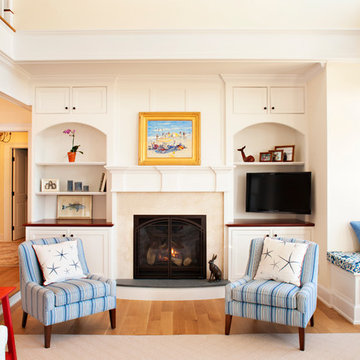
Design Concept
Foto på ett maritimt allrum med öppen planlösning, med ett finrum, gula väggar, ljust trägolv, en standard öppen spis, en spiselkrans i trä och en väggmonterad TV
Foto på ett maritimt allrum med öppen planlösning, med ett finrum, gula väggar, ljust trägolv, en standard öppen spis, en spiselkrans i trä och en väggmonterad TV
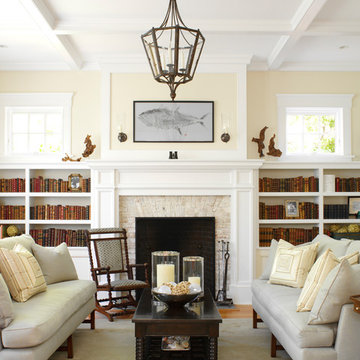
Inspiration för ett mellanstort vintage separat vardagsrum, med ett finrum, gula väggar, en standard öppen spis, en spiselkrans i tegelsten, ljust trägolv och brunt golv
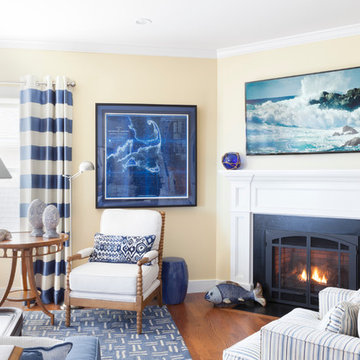
Photo by Yorgos Efthymiadis Photography
Exempel på ett mellanstort maritimt allrum med öppen planlösning, med ett finrum, gula väggar, mellanmörkt trägolv, en öppen hörnspis, en spiselkrans i trä och brunt golv
Exempel på ett mellanstort maritimt allrum med öppen planlösning, med ett finrum, gula väggar, mellanmörkt trägolv, en öppen hörnspis, en spiselkrans i trä och brunt golv
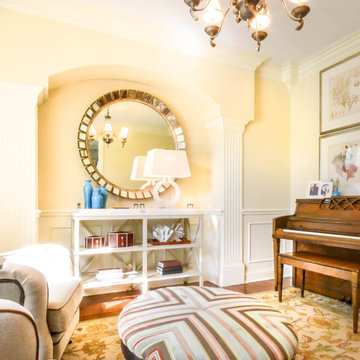
Studio Home Interiors // Columbia, MO
Modern inredning av ett stort separat vardagsrum, med ett musikrum, gula väggar och mellanmörkt trägolv
Modern inredning av ett stort separat vardagsrum, med ett musikrum, gula väggar och mellanmörkt trägolv
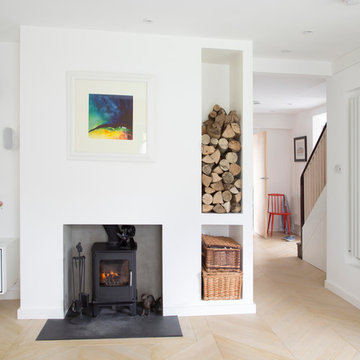
On entering this home, the entrance hall naturally narrows slightly as a you move from the hall to the living room, with no door separating the two spaces. A wood burning fire, wooden logs, storage baskets and a radiator all sit neatly within the recess of the wall, creating a seamless look whilst allowing each element to bring personality to the room.
Photo credit: David Giles
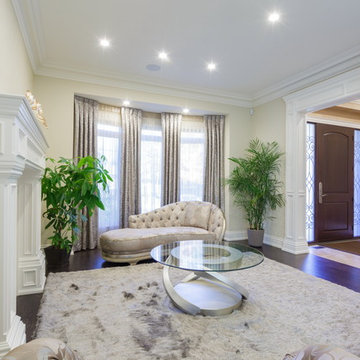
Exempel på ett stort klassiskt allrum med öppen planlösning, med ett finrum, gula väggar, mörkt trägolv, en standard öppen spis och en spiselkrans i gips
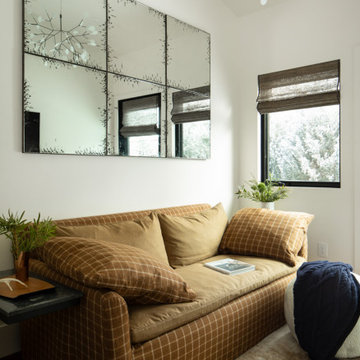
A respectful renovation balances historical preservation and contemporary design.
A historic log cabin, reimagined for a preservation-minded couple. Working with the architect, we thoughtfully swapped extraneous wood for panoramic windows and steel I-beams. The resulting interior feels simultaneously seamless and sophisticated, open and intimate. Layers of texture lend intrigue throughout: rustic timber walls complement the client’s contemporary art collection; plush upholstery softens such as a copious cobalt sectional soften minimalist lines of metal; cozy nooks, like one bridging the living room and master suite, invite relaxation. The master transforms the historic core of the cabin into a refuge defined by logs darkened to near black. Catering to keen chefs, we designed a gourmet kitchen as functional as it is flawless; opting out of a dining room in favor of a larger family area, the expansive kitchen island seats six. Every careful detail reflects the synergy we felt with this client and their respect for both history and design.
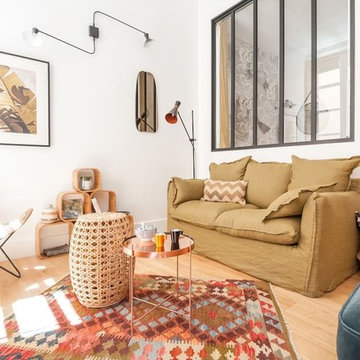
Bénédicte Soltner et Anne-Sophie Coulloumme-Labarthe
Idéer för att renovera ett litet tropiskt allrum med öppen planlösning, med gula väggar, ljust trägolv, en fristående TV och beiget golv
Idéer för att renovera ett litet tropiskt allrum med öppen planlösning, med gula väggar, ljust trägolv, en fristående TV och beiget golv
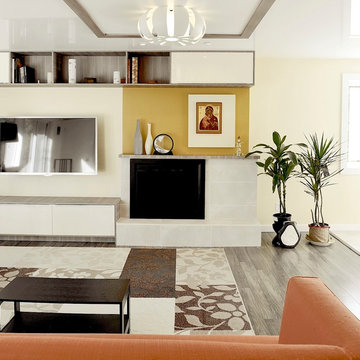
This is another favorite home redesign project.
Throughout my career, I've worked with some hefty budgets on a number of high-end projects. You can visit Paris Kitchens and Somerset Kitchens, companies that I have worked for previously, to get an idea of what I mean. I could start name dropping here, but I won’t, because that's not what this project is about. This project is about a small budget and a happy homeowner.
This was one of the first projects with a custom interior design at a fraction of a regular budget. I could use the term “value engineering” to describe it, because this particular interior was heavily value engineered.
The result: a sophisticated interior that looks so much more expensive than it is. And one ecstatic homeowner. Mission impossible accomplished.
P.S. Don’t ask me how much it cost, I promised the homeowner that their impressive budget will remain confidential.
In any case, no one would believe me even if I spilled the beans.
441 foton på vitt vardagsrum, med gula väggar
2
