2 938 foton på vitt vardagsrum, med klinkergolv i keramik
Sortera efter:
Budget
Sortera efter:Populärt i dag
161 - 180 av 2 938 foton
Artikel 1 av 3
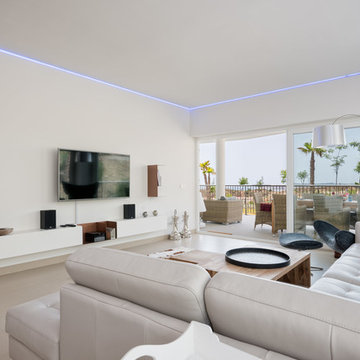
Parte de sesión fotográfica realizada para Xandra, la nueva propietaria de este apartamento en Benálmadena, Málaga.
De estilo nórdico y decorado por Bo Concept Mijas,
www.espaciosyluz.com
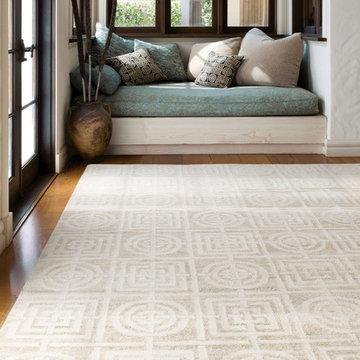
Circles & Squares (Hemp)
Modern inredning av ett mellanstort separat vardagsrum, med ett finrum, vita väggar, klinkergolv i keramik och beiget golv
Modern inredning av ett mellanstort separat vardagsrum, med ett finrum, vita väggar, klinkergolv i keramik och beiget golv
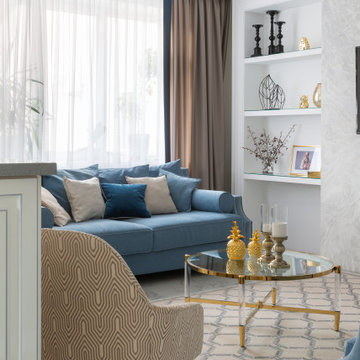
Inredning av ett klassiskt mellanstort vardagsrum, med beige väggar, klinkergolv i keramik, en väggmonterad TV och grått golv
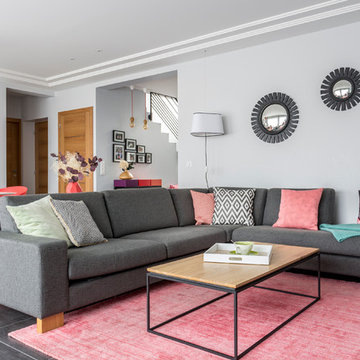
Bild på ett stort vintage allrum med öppen planlösning, med grå väggar, klinkergolv i keramik och ett finrum
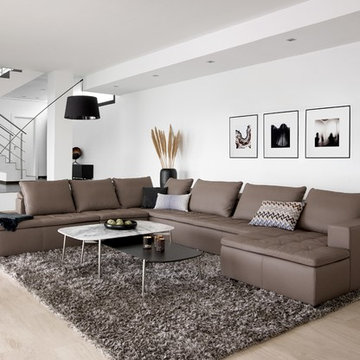
熟達したラグジュアリー空間を演出する
ダークな色味、マーブルやレザーなどの上質な天然素材に加えて、シャイニーなランプ&クッションなどのアクセサリーを組み合わせると、エレガントなソファスタイリングに仕上がります。
Idéer för stora funkis vardagsrum, med vita väggar och klinkergolv i keramik
Idéer för stora funkis vardagsrum, med vita väggar och klinkergolv i keramik
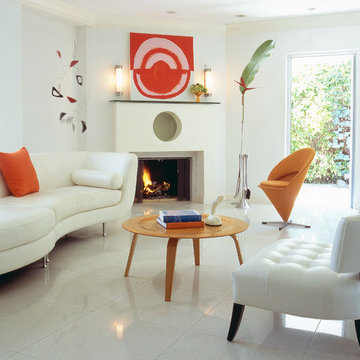
Idéer för ett litet modernt allrum med öppen planlösning, med vita väggar, klinkergolv i keramik, en standard öppen spis och en spiselkrans i gips
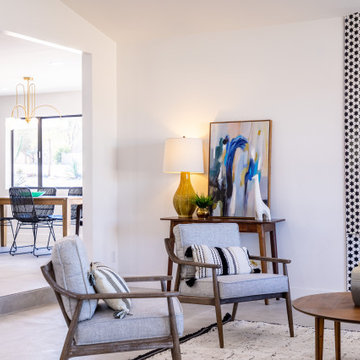
We opened the wall to the kitchen making this space more useable for entertaining. the patterned tile on the fireplace is the focal point of the space and compliments the cabinets and green solano tile backsplash in the kitchen.
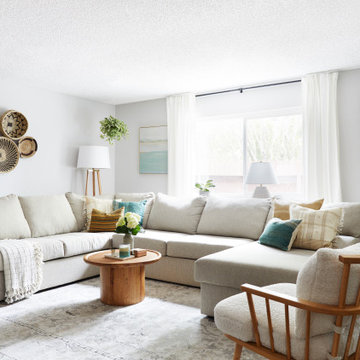
The Bam House freshened up an otherwise generic and boring condo. We gave the living room and dining room unique looks, different from any of the other units.
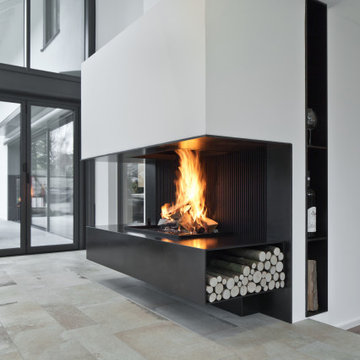
Idéer för ett mycket stort modernt allrum med öppen planlösning, med en hemmabar, vita väggar, klinkergolv i keramik, en hängande öppen spis, en spiselkrans i gips och grått golv
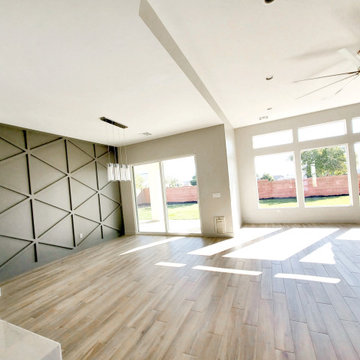
Open floor plan ceramic tile flooring sunlight windows accent wall
Foto på ett funkis allrum med öppen planlösning, med grå väggar, klinkergolv i keramik och brunt golv
Foto på ett funkis allrum med öppen planlösning, med grå väggar, klinkergolv i keramik och brunt golv
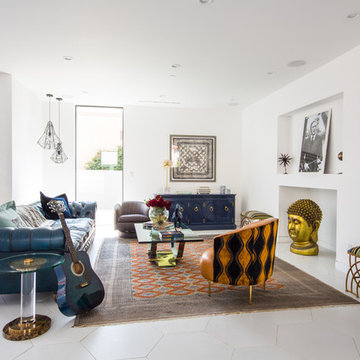
Bild på ett mellanstort funkis allrum med öppen planlösning, med ett finrum, vita väggar, klinkergolv i keramik och vitt golv
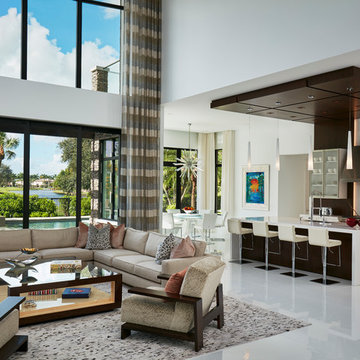
Brantley Photography
Modern inredning av ett stort allrum med öppen planlösning, med vita väggar, grått golv, klinkergolv i keramik, en bred öppen spis och en spiselkrans i sten
Modern inredning av ett stort allrum med öppen planlösning, med vita väggar, grått golv, klinkergolv i keramik, en bred öppen spis och en spiselkrans i sten
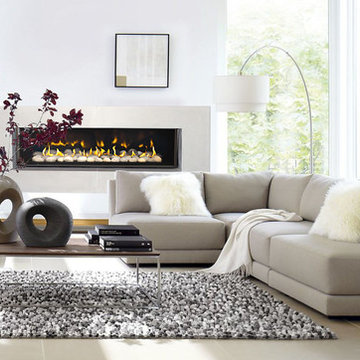
The Bracket mantel is a modern fireplace surround that picture-frames the fireplace for a simple and dramatic effect. The hefty profile grants a further emphasis to the minimalist look with a distinct visual quality. This modern fireplace design is popular to pair with panels for floor-to-ceiling wall features. The depth also will help deflect heat from TVs or artwork mounted above the fireplace unit. When ordering please note the preferred full mantel width and height, so we can pre-cut the unit to your specifications.
Colors:
-Haze
-Charcoal
-London Fog
-Chalk
-Moonlight
-Portobello
-Chocolate
-Mist
Finishes:
-Simply White
-Cloud White
-Ice White
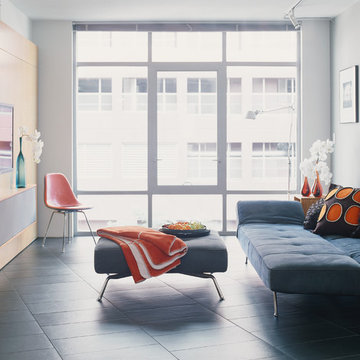
The Lounge:
A Ligne Roset Smalla day bed sofa sets the space off as multi functional with its simple adjustments it converts the space into a lounge or guest quarters.
Photo by: Jonn Coolidge
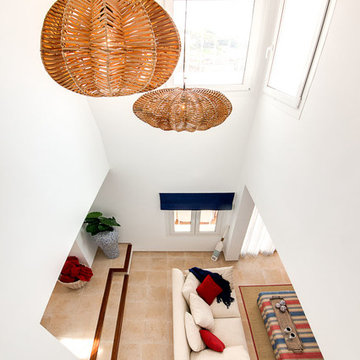
Bild på ett stort maritimt allrum med öppen planlösning, med ett finrum, vita väggar och klinkergolv i keramik
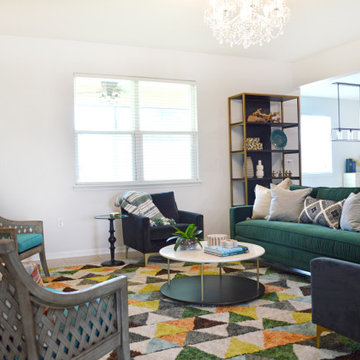
A modern and eclectic family hang-out space. This room's best features are its bright colors, green velvet sofa, and modern lines. A truly unique space for a unique family!
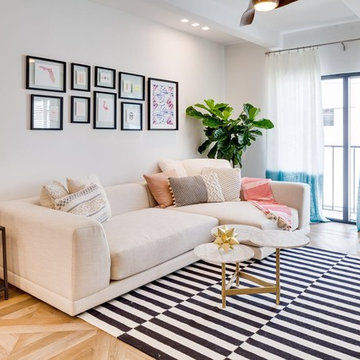
Idéer för ett mellanstort skandinaviskt loftrum, med vita väggar, klinkergolv i keramik och en väggmonterad TV
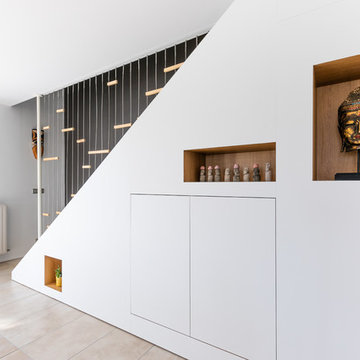
Ce meuble sur mesure a été dessiné pour s'adapter complètement à la pente de l'escalier et créer une géométrie graphique et légère. il permet d'exposer des objets et de cacher l'écran tv ainsi que tout le petit matériel peu esthétique (box, hifi, consoles etc...) et de créer à l'arrière un immense rangement en utilisant l'espace sous l'escalier.
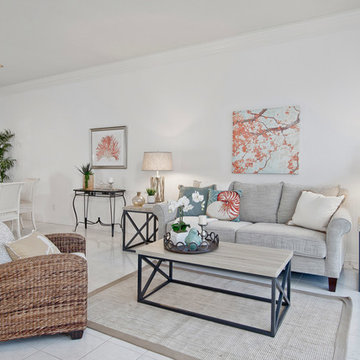
This La Jolla condo was staged to sell - just 2 miles from the beach at La Jolla home staging gave it that edge it needed to showcase the open concept living & ocean breezes.
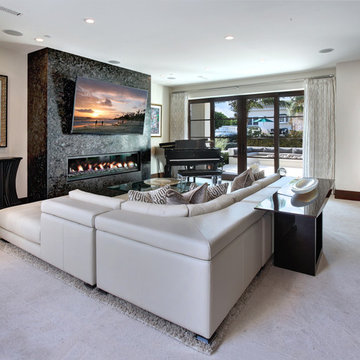
Designed By: Richard Bustos Photos By: Jeri Koegel
Ron and Kathy Chaisson have lived in many homes throughout Orange County, including three homes on the Balboa Peninsula and one at Pelican Crest. But when the “kind of retired” couple, as they describe their current status, decided to finally build their ultimate dream house in the flower streets of Corona del Mar, they opted not to skimp on the amenities. “We wanted this house to have the features of a resort,” says Ron. “So we designed it to have a pool on the roof, five patios, a spa, a gym, water walls in the courtyard, fire-pits and steam showers.”
To bring that five-star level of luxury to their newly constructed home, the couple enlisted Orange County’s top talent, including our very own rock star design consultant Richard Bustos, who worked alongside interior designer Trish Steel and Patterson Custom Homes as well as Brandon Architects. Together the team created a 4,500 square-foot, five-bedroom, seven-and-a-half-bathroom contemporary house where R&R get top billing in almost every room. Two stories tall and with lots of open spaces, it manages to feel spacious despite its narrow location. And from its third floor patio, it boasts panoramic ocean views.
“Overall we wanted this to be contemporary, but we also wanted it to feel warm,” says Ron. Key to creating that look was Richard, who selected the primary pieces from our extensive portfolio of top-quality furnishings. Richard also focused on clean lines and neutral colors to achieve the couple’s modern aesthetic, while allowing both the home’s gorgeous views and Kathy’s art to take center stage.
As for that mahogany-lined elevator? “It’s a requirement,” states Ron. “With three levels, and lots of entertaining, we need that elevator for keeping the bar stocked up at the cabana, and for our big barbecue parties.” He adds, “my wife wears high heels a lot of the time, so riding the elevator instead of taking the stairs makes life that much better for her.”
2 938 foton på vitt vardagsrum, med klinkergolv i keramik
9