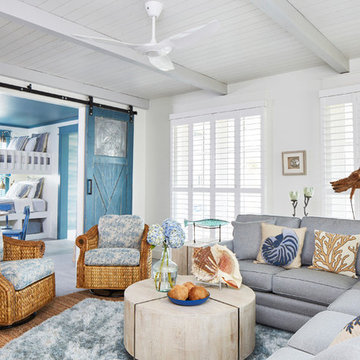22 791 foton på vitt vardagsrum, med mellanmörkt trägolv
Sortera efter:
Budget
Sortera efter:Populärt i dag
161 - 180 av 22 791 foton
Artikel 1 av 3
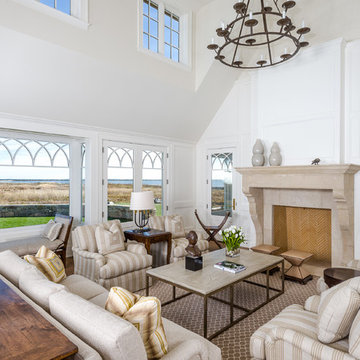
Photographed by Karol Steczkowski
Idéer för ett mellanstort klassiskt allrum med öppen planlösning, med ett finrum, vita väggar, en standard öppen spis, en spiselkrans i sten, mellanmörkt trägolv och brunt golv
Idéer för ett mellanstort klassiskt allrum med öppen planlösning, med ett finrum, vita väggar, en standard öppen spis, en spiselkrans i sten, mellanmörkt trägolv och brunt golv
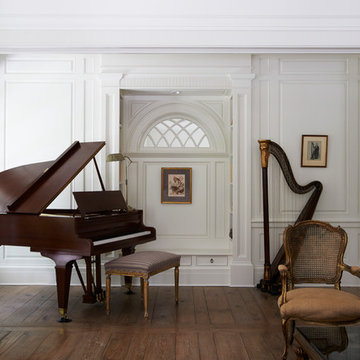
Jeff McNamara
Idéer för att renovera ett stort vintage separat vardagsrum, med ett musikrum, vita väggar, mellanmörkt trägolv och brunt golv
Idéer för att renovera ett stort vintage separat vardagsrum, med ett musikrum, vita väggar, mellanmörkt trägolv och brunt golv
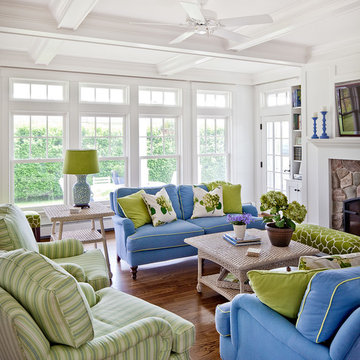
Irvin Serrano
Inspiration för ett maritimt separat vardagsrum, med vita väggar, mellanmörkt trägolv, en spiselkrans i sten, en väggmonterad TV och brunt golv
Inspiration för ett maritimt separat vardagsrum, med vita väggar, mellanmörkt trägolv, en spiselkrans i sten, en väggmonterad TV och brunt golv
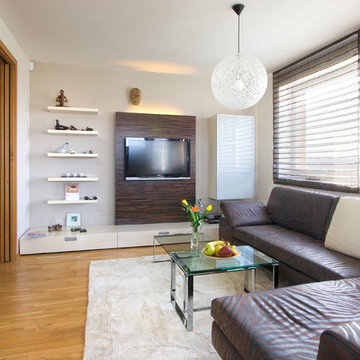
Exempel på ett modernt separat vardagsrum, med mellanmörkt trägolv och en väggmonterad TV
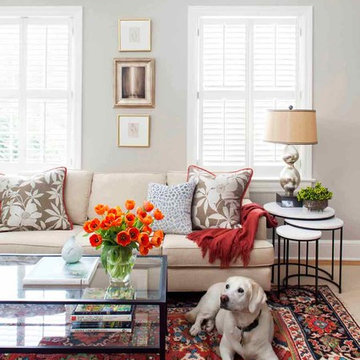
Jeff Herr
Foto på ett mellanstort vintage separat vardagsrum, med grå väggar, ett finrum och mellanmörkt trägolv
Foto på ett mellanstort vintage separat vardagsrum, med grå väggar, ett finrum och mellanmörkt trägolv
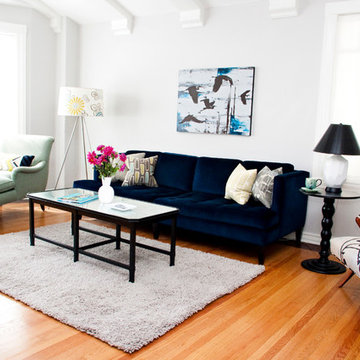
Living Room
Eklektisk inredning av ett mellanstort separat vardagsrum, med vita väggar, mellanmörkt trägolv och ett finrum
Eklektisk inredning av ett mellanstort separat vardagsrum, med vita väggar, mellanmörkt trägolv och ett finrum
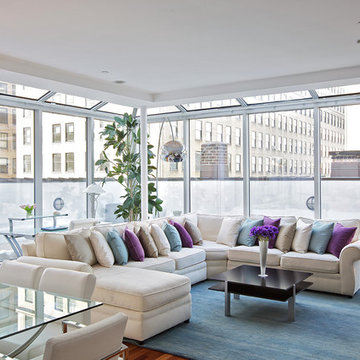
The sectional sofa takes center stage in this open living space. The designer created a comfortable, fun and eclectic seating area giving ample space to gather with friends and family.
A startling accent over arches the sofa. The silver arc lamp introduces another architectural dimension into the space, accentuating the grandeur of the space.
Concealed within the continuity of the dining room, the office space showcases an opaque glass desk and white leather office chair.
Photographer: Scott Morris

Inredning av ett eklektiskt vardagsrum, med vita väggar, mellanmörkt trägolv, en öppen vedspis och brunt golv
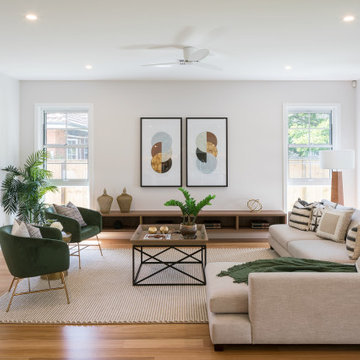
Casual Room in Open Plan Living Arrangement
Inredning av ett modernt stort allrum med öppen planlösning, med vita väggar, mellanmörkt trägolv och brunt golv
Inredning av ett modernt stort allrum med öppen planlösning, med vita väggar, mellanmörkt trägolv och brunt golv

We built the wall out to make the custom millwork look built-in.
Bild på ett mellanstort vintage separat vardagsrum, med en inbyggd mediavägg, brunt golv, grå väggar och mellanmörkt trägolv
Bild på ett mellanstort vintage separat vardagsrum, med en inbyggd mediavägg, brunt golv, grå väggar och mellanmörkt trägolv

Curated modern furniture brings some color to the living room of this historic Brooklyn Brownstone.
Eklektisk inredning av ett mellanstort separat vardagsrum, med grå väggar, mellanmörkt trägolv, en standard öppen spis, en spiselkrans i trä och brunt golv
Eklektisk inredning av ett mellanstort separat vardagsrum, med grå väggar, mellanmörkt trägolv, en standard öppen spis, en spiselkrans i trä och brunt golv

Inredning av ett modernt allrum med öppen planlösning, med vita väggar, mellanmörkt trägolv, en bred öppen spis, en spiselkrans i sten och brunt golv

The mid century living room is punctuated with deep blue accents that coordinate with the deep blue and walnut kitchen cabinets in the open living space. A mid century sofa with wood sides and back grounds the space, while a sunburst mirror and modern art provide additional character.
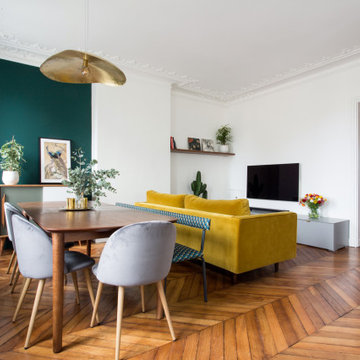
Idéer för ett mellanstort modernt allrum med öppen planlösning, med vita väggar, mellanmörkt trägolv, en väggmonterad TV och brunt golv

This cozy lake cottage skillfully incorporates a number of features that would normally be restricted to a larger home design. A glance of the exterior reveals a simple story and a half gable running the length of the home, enveloping the majority of the interior spaces. To the rear, a pair of gables with copper roofing flanks a covered dining area that connects to a screened porch. Inside, a linear foyer reveals a generous staircase with cascading landing. Further back, a centrally placed kitchen is connected to all of the other main level entertaining spaces through expansive cased openings. A private study serves as the perfect buffer between the homes master suite and living room. Despite its small footprint, the master suite manages to incorporate several closets, built-ins, and adjacent master bath complete with a soaker tub flanked by separate enclosures for shower and water closet. Upstairs, a generous double vanity bathroom is shared by a bunkroom, exercise space, and private bedroom. The bunkroom is configured to provide sleeping accommodations for up to 4 people. The rear facing exercise has great views of the rear yard through a set of windows that overlook the copper roof of the screened porch below.
Builder: DeVries & Onderlinde Builders
Interior Designer: Vision Interiors by Visbeen
Photographer: Ashley Avila Photography

The sitting room has a brick wood burning fireplace with window seats on either side.
Inspiration för stora klassiska separata vardagsrum, med blå väggar, mellanmörkt trägolv, en standard öppen spis, en spiselkrans i tegelsten, flerfärgat golv och ett finrum
Inspiration för stora klassiska separata vardagsrum, med blå väggar, mellanmörkt trägolv, en standard öppen spis, en spiselkrans i tegelsten, flerfärgat golv och ett finrum

Photo Credits: Anna Stathaki
Idéer för mellanstora vintage vardagsrum, med gröna väggar, mellanmörkt trägolv, en standard öppen spis, en spiselkrans i sten och brunt golv
Idéer för mellanstora vintage vardagsrum, med gröna väggar, mellanmörkt trägolv, en standard öppen spis, en spiselkrans i sten och brunt golv

The down-to-earth interiors in this Austin home are filled with attractive textures, colors, and wallpapers.
Project designed by Sara Barney’s Austin interior design studio BANDD DESIGN. They serve the entire Austin area and its surrounding towns, with an emphasis on Round Rock, Lake Travis, West Lake Hills, and Tarrytown.
For more about BANDD DESIGN, click here: https://bandddesign.com/
To learn more about this project, click here:
https://bandddesign.com/austin-camelot-interior-design/
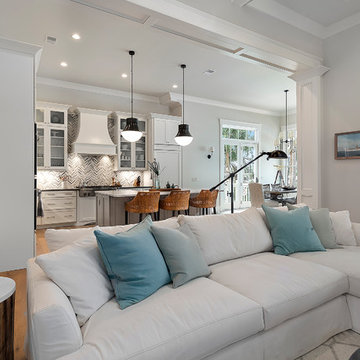
Lighting: Circa
Wall color: Benjamin Moore (Going to the Chapel)
Trim color: Sherwin Williams (Alabaster)
Backsplash: Savannah Surfaces
Windows: Andersen
22 791 foton på vitt vardagsrum, med mellanmörkt trägolv
9
