14 407 foton på vitt vardagsrum, med mörkt trägolv
Sortera efter:
Budget
Sortera efter:Populärt i dag
81 - 100 av 14 407 foton
Artikel 1 av 3
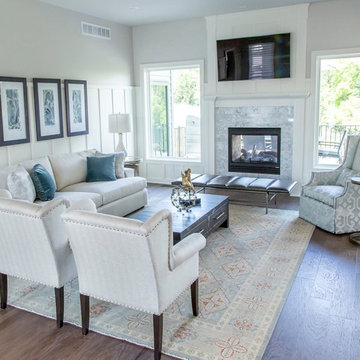
NFM
Inredning av ett klassiskt mellanstort separat vardagsrum, med ett finrum, beige väggar, mörkt trägolv, en dubbelsidig öppen spis, en spiselkrans i sten, en väggmonterad TV och brunt golv
Inredning av ett klassiskt mellanstort separat vardagsrum, med ett finrum, beige väggar, mörkt trägolv, en dubbelsidig öppen spis, en spiselkrans i sten, en väggmonterad TV och brunt golv
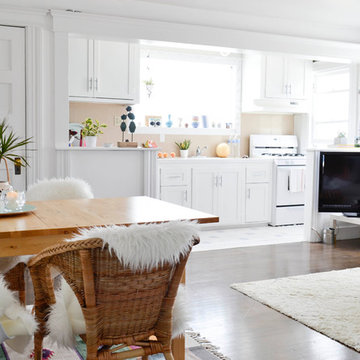
Photo: Camille Simmons © 2014 Houzz
Bild på ett litet eklektiskt allrum med öppen planlösning, med vita väggar, mörkt trägolv och en fristående TV
Bild på ett litet eklektiskt allrum med öppen planlösning, med vita väggar, mörkt trägolv och en fristående TV
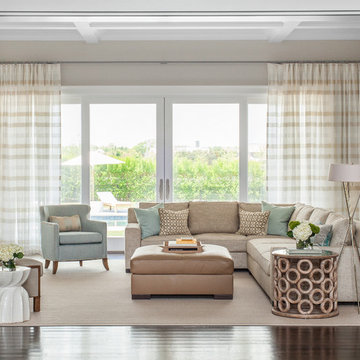
Sean Litchfield
Maritim inredning av ett separat vardagsrum, med ett finrum, beige väggar och mörkt trägolv
Maritim inredning av ett separat vardagsrum, med ett finrum, beige väggar och mörkt trägolv

Kensington Drawing Room, with purple swivel club chairs and antique mirror coffee table. Mirror panels in the alcoves are medium antiqued. The silver accessories maintain the neutral scheme with accents of deep purple.
For all interior design and product information, please contact us at info@gzid.co.uk
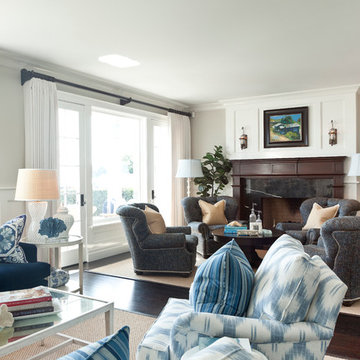
Inredning av ett maritimt mellanstort allrum med öppen planlösning, med ett finrum, grå väggar, mörkt trägolv, en standard öppen spis, en spiselkrans i trä och en väggmonterad TV
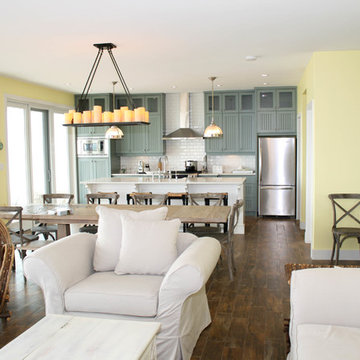
Inspiration för mellanstora maritima allrum med öppen planlösning, med ett finrum, gula väggar, mörkt trägolv, brunt golv, en hängande öppen spis och en spiselkrans i sten

Foto på ett stort funkis vardagsrum, med mörkt trägolv, en spiselkrans i gips, grå väggar, en inbyggd mediavägg och en bred öppen spis
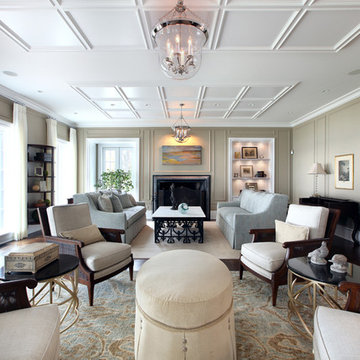
Exempel på ett stort klassiskt vardagsrum, med beige väggar, mörkt trägolv och en standard öppen spis
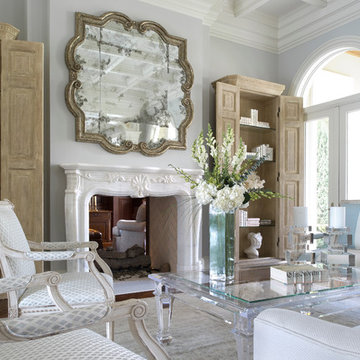
stephen allen photography
Bild på ett mellanstort vintage separat vardagsrum, med en dubbelsidig öppen spis, ett finrum, grå väggar, mörkt trägolv och en spiselkrans i gips
Bild på ett mellanstort vintage separat vardagsrum, med en dubbelsidig öppen spis, ett finrum, grå väggar, mörkt trägolv och en spiselkrans i gips

This new riverfront townhouse is on three levels. The interiors blend clean contemporary elements with traditional cottage architecture. It is luxurious, yet very relaxed.
The Weiland sliding door is fully recessed in the wall on the left. The fireplace stone is called Hudson Ledgestone by NSVI. The cabinets are custom. The cabinet on the left has articulated doors that slide out and around the back to reveal the tv. It is a beautiful solution to the hide/show tv dilemma that goes on in many households! The wall paint is a custom mix of a Benjamin Moore color, Glacial Till, AF-390. The trim paint is Benjamin Moore, Floral White, OC-29.
Project by Portland interior design studio Jenni Leasia Interior Design. Also serving Lake Oswego, West Linn, Vancouver, Sherwood, Camas, Oregon City, Beaverton, and the whole of Greater Portland.
For more about Jenni Leasia Interior Design, click here: https://www.jennileasiadesign.com/
To learn more about this project, click here:
https://www.jennileasiadesign.com/lakeoswegoriverfront

Foto på ett mellanstort lantligt allrum med öppen planlösning, med ett finrum, grå väggar, mörkt trägolv, en standard öppen spis och brunt golv

Having a small child, loving to entertain and looking to declutter and kid-proof the gathering spaces of their home in the quaint village of Rockville Centre, Long Island, a stone’s throw from Manhattan, our client’s main objective was to have their living room and den transformed with a family friendly home makeover with mid-century modern tones boasting a formal, yet relaxed spirit
Stepping into the home we found their living room and den both architecturally well appointed yet in need of modern transitional furniture pieces and the pops of color our clients admired, as there was a substantial amount of cool, cold grays in the rooms.
Decor Aid designer Vivian C. approached the design and placement of the pieces sourced to be kid-friendly while remaining sophisticated and practical for entertaining.
“We played off of the clients love for blush pinks, mid-century modern and turquoise. We played with the use of gold and silver metals to mix it up.”
In the living room, we used the prominent bay window and its illuminating natural light as the main architectural focal point, while the fireplace and mantels soft white tone helped inform the minimalist color palette for which we styled the room around.
To add warmth to the living room we played off of the clients love for blush pinks and turquoise while elevating the room with flashes of gold and silver metallic pieces. For a sense of play and to tie the space together we punctuated the kid-friendly living room with an eclectic juxtaposition of colors and materials, from a beautifully patchworked geometric cowhide rug from All Modern, to a whimsical mirror placed over an unexpected, bold geometric credenza, to the blush velvet barrel chair and abstract blue watercolor pillows.
“When sourcing furniture and objects, we chose items that had rounded edges and were shatter proof as it was vital to keep each room’s decor childproof.” Vivian ads.
Their vision for the den remained chic, with comfort and practical functionality key to create an area for the young family to come together.
For the den, our main challenge was working around the pre-existing dark gray sectional sofa. To combat its chunkiness, we played off of the hues in the cubist framed prints placed above and focused on blue and orange accents which complement and play off of each other well. We selected orange storage ottomans in easy to clean, kid-friendly leather to maximize space and functionality. To personalize the appeal of the den we included black and white framed family photos. In the end, the result created a fun, relaxed space where our clients can enjoy family moments or watch a game while taking in the scenic view of their backyard.
For harmony between the rooms, the overall tone for each room is mid-century modern meets bold, yet classic contemporary through the use of mixed materials and fabrications including marble, stone, metals and plush velvet, creating a cozy yet sophisticated enough atmosphere for entertaining family and friends and raising a young children.
“The result od this family friendly room was really fantastic! Adding some greenery, more pillows and throws really made the space pop.” Vivian C. Decor Aid’s Designer
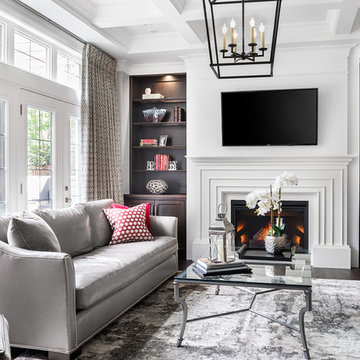
Photo Credit- Jackson Photography
Idéer för mellanstora funkis separata vardagsrum, med ett finrum, en standard öppen spis, en spiselkrans i gips, en väggmonterad TV, vita väggar och mörkt trägolv
Idéer för mellanstora funkis separata vardagsrum, med ett finrum, en standard öppen spis, en spiselkrans i gips, en väggmonterad TV, vita väggar och mörkt trägolv
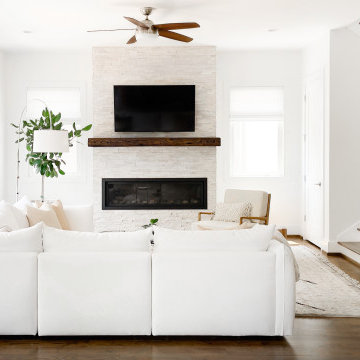
Shop My Design here: https://designbychristinaperry.com/white-bridge-living-kitchen-dining/

Idéer för ett modernt allrum med öppen planlösning, med vita väggar, mörkt trägolv, en bred öppen spis, en väggmonterad TV och brunt golv
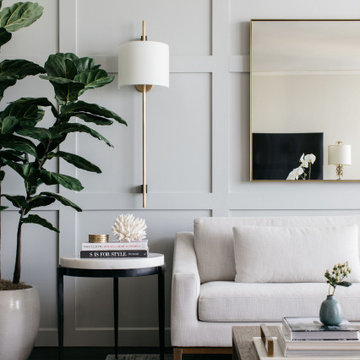
A high-rise living room with a view of Lake Michigan! The blues of the view outside inspired the palette for inside. The new wainscoting wall is clad in a blue/grey paint which provides the backdrop for the modern and clean-lined furnishings.

Idéer för ett stort allrum med öppen planlösning, med grå väggar, mörkt trägolv, en standard öppen spis, en spiselkrans i sten och brunt golv
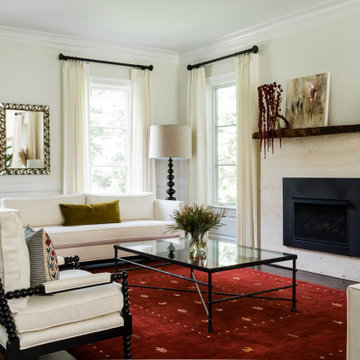
Bild på ett vintage vardagsrum, med vita väggar, mörkt trägolv, en standard öppen spis och brunt golv
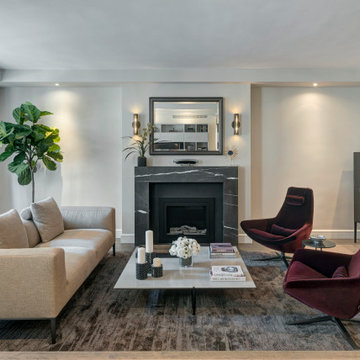
Foto på ett stort funkis allrum med öppen planlösning, med ett finrum, beige väggar, mörkt trägolv, en spiselkrans i sten, en standard öppen spis och brunt golv
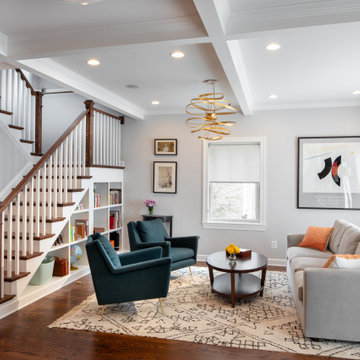
We increased the first floor ceiling height from 8 to 9 feet and added coffers to add architectural interest and carefully planned the location of the recessed lights within the grid. It was important for the family that the stairs to the bedrooms be located near the living areas, so instead of stacking stairs to the new second floor over the existing stairs to the basement, the designer placed them near the family room. The designer took the family’s comfort into consideration and created a landing for the stairway. A new window above the two-story stairwell brings in natural light. The under-stair area is fitted with open shelves for decorations and books.
14 407 foton på vitt vardagsrum, med mörkt trägolv
5