36 261 foton på vitt vardagsrum
Sortera efter:
Budget
Sortera efter:Populärt i dag
161 - 180 av 36 261 foton
Artikel 1 av 3
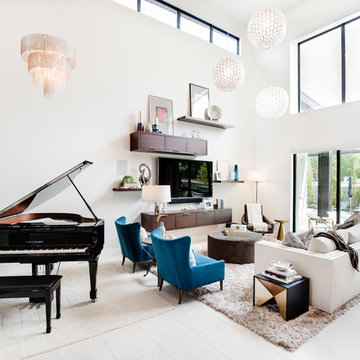
Great room
Inspiration för ett funkis allrum med öppen planlösning, med vita väggar, en väggmonterad TV och vitt golv
Inspiration för ett funkis allrum med öppen planlösning, med vita väggar, en väggmonterad TV och vitt golv
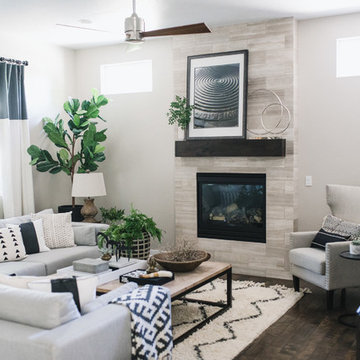
Radion Photography
Foto på ett mellanstort funkis allrum med öppen planlösning, med vita väggar, mörkt trägolv, en standard öppen spis, en spiselkrans i trä, en väggmonterad TV och brunt golv
Foto på ett mellanstort funkis allrum med öppen planlösning, med vita väggar, mörkt trägolv, en standard öppen spis, en spiselkrans i trä, en väggmonterad TV och brunt golv
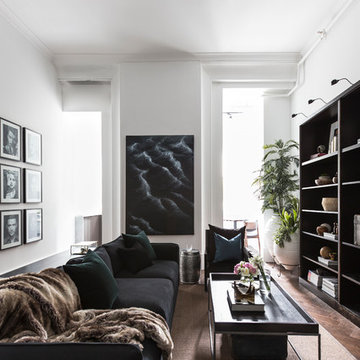
Interior Designer: Graham Simmonds
Photographer: Pablo Veiga
Modern inredning av ett litet allrum med öppen planlösning, med ett finrum, vita väggar, mörkt trägolv, en fristående TV och brunt golv
Modern inredning av ett litet allrum med öppen planlösning, med ett finrum, vita väggar, mörkt trägolv, en fristående TV och brunt golv
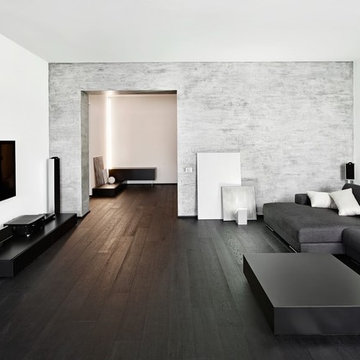
Inredning av ett modernt mellanstort vardagsrum, med vita väggar, mörkt trägolv, en väggmonterad TV och svart golv
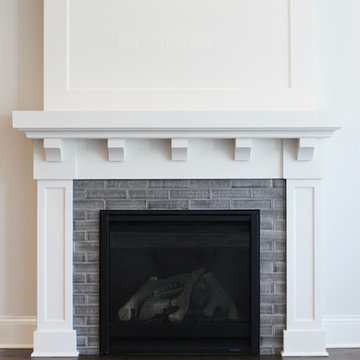
The great room features a craftsman inspired fireplace with corbel brackets supporting a thick mantle. Crisp white paint sets off the trim details from the dark of the hardwood floors and the gas log firebox. Rounding out the traditional/contemporary style is a subtly textured, glazed brick fireplace surround.
[Photography by Jessica I. Miller]
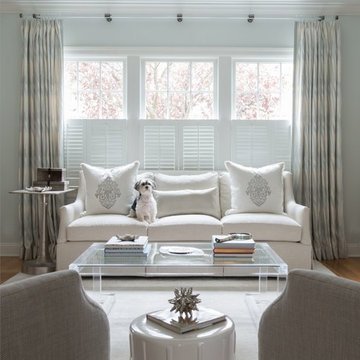
Photography Credit: Jane Beiles
Idéer för mellanstora funkis separata vardagsrum, med ett finrum, blå väggar, mellanmörkt trägolv, en standard öppen spis, en spiselkrans i gips, en väggmonterad TV och brunt golv
Idéer för mellanstora funkis separata vardagsrum, med ett finrum, blå väggar, mellanmörkt trägolv, en standard öppen spis, en spiselkrans i gips, en väggmonterad TV och brunt golv
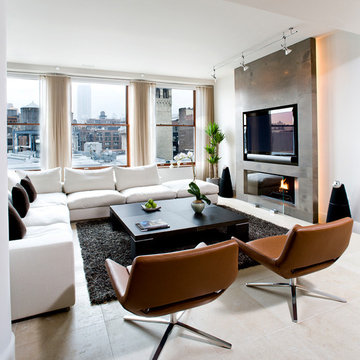
Richard Cadan
Idéer för funkis vardagsrum, med en bred öppen spis, en inbyggd mediavägg och beiget golv
Idéer för funkis vardagsrum, med en bred öppen spis, en inbyggd mediavägg och beiget golv
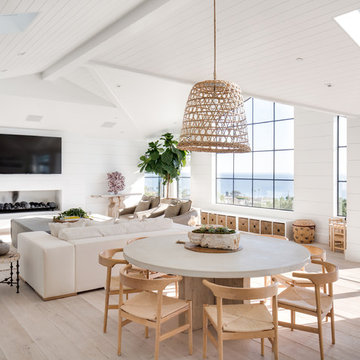
photo by Chad Mellon
Idéer för stora lantliga allrum med öppen planlösning, med vita väggar, ljust trägolv, en bred öppen spis, en spiselkrans i sten och en väggmonterad TV
Idéer för stora lantliga allrum med öppen planlösning, med vita väggar, ljust trägolv, en bred öppen spis, en spiselkrans i sten och en väggmonterad TV
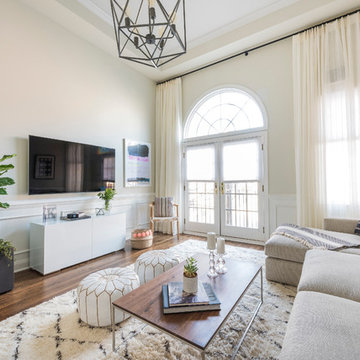
Bild på ett mellanstort vintage separat vardagsrum, med beige väggar, mörkt trägolv, en väggmonterad TV och brunt golv
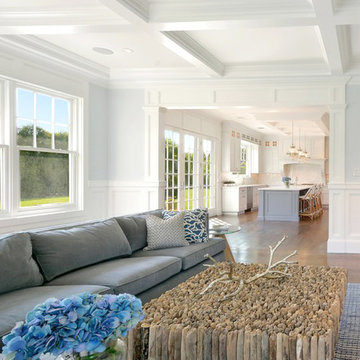
Simple and Clean lines for your interior design ideas - for a Hampton Style home. Bringing in nature accents to the room by way of the decor accents, table and rug texture.

Exempel på ett stort modernt vardagsrum, med en hemmabar, beige väggar, en väggmonterad TV, en standard öppen spis, klinkergolv i porslin och en spiselkrans i sten
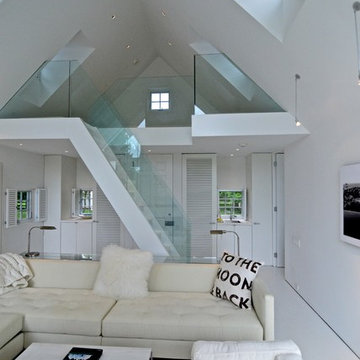
Simon Jacobsen
Bild på ett litet funkis separat vardagsrum, med ett finrum, vita väggar, målat trägolv, en standard öppen spis, en spiselkrans i gips och en dold TV
Bild på ett litet funkis separat vardagsrum, med ett finrum, vita väggar, målat trägolv, en standard öppen spis, en spiselkrans i gips och en dold TV
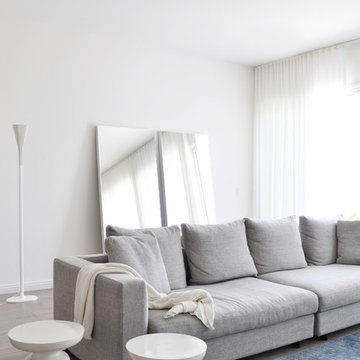
Idéer för ett mellanstort modernt separat vardagsrum, med ett finrum, vita väggar, ljust trägolv och en väggmonterad TV
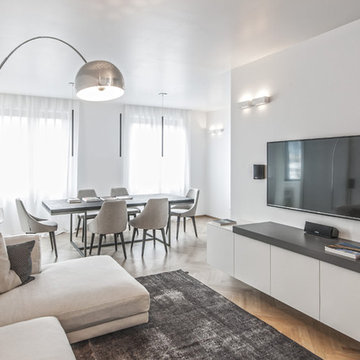
Le Case di Elixir - Undicilandia
Bild på ett funkis vardagsrum, med vita väggar, ljust trägolv och en väggmonterad TV
Bild på ett funkis vardagsrum, med vita väggar, ljust trägolv och en väggmonterad TV
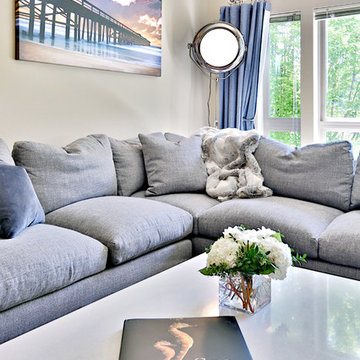
Michelle Woods
Bild på ett litet funkis separat vardagsrum, med beige väggar, ljust trägolv och en fristående TV
Bild på ett litet funkis separat vardagsrum, med beige väggar, ljust trägolv och en fristående TV
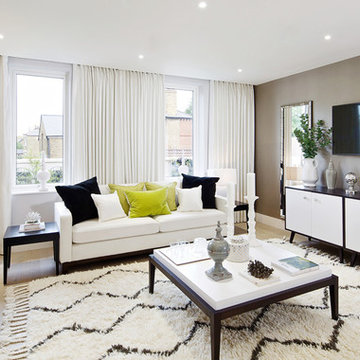
London Square Teddington for London Square in Teddington
Inredning av ett modernt vardagsrum, med bruna väggar, ljust trägolv och en väggmonterad TV
Inredning av ett modernt vardagsrum, med bruna väggar, ljust trägolv och en väggmonterad TV
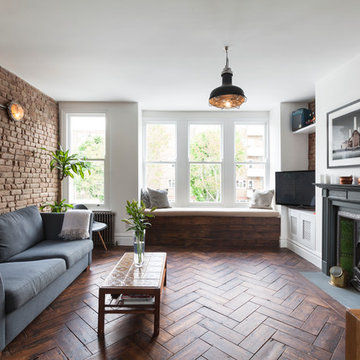
Inspiration för moderna allrum med öppen planlösning, med vita väggar, mellanmörkt trägolv, en standard öppen spis och en fristående TV
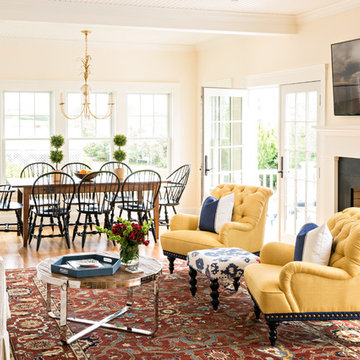
Living Room
Photo by Dan Cutrona
Klassisk inredning av ett mellanstort allrum med öppen planlösning, med beige väggar, mellanmörkt trägolv, en standard öppen spis, en spiselkrans i metall, en väggmonterad TV och brunt golv
Klassisk inredning av ett mellanstort allrum med öppen planlösning, med beige väggar, mellanmörkt trägolv, en standard öppen spis, en spiselkrans i metall, en väggmonterad TV och brunt golv

Prior to remodeling, this spacious great room was reminiscent of the 1907’s in both its furnishings and window treatments. While the view from the room is spectacular with windows that showcase a beautiful pond and a large expanse of land with a horse barn, the interior was dated.
Our client loved his space, but knew it needed an update. Before the remodel began, there was a wall that separated the kitchen from the great room. The client desired a more open and fluid floor plan. Arlene Ladegaard, principle designer of Design Connection, Inc., was contacted to help achieve his dreams of creating an open and updated space.
Arlene designed a space that is transitional in style. She used an updated color palette of gray tons to compliment the adjoining kitchen. By opening the space up and unifying design styles throughout, the blending of the two rooms becomes seamless.
Comfort was the primary consideration in selecting the sectional as the client wanted to be able to sit at length for leisure and TV viewing. The side tables are a dark wood that blends beautifully with the newly installed dark wood floors, the windows are dressed in simple treatments of gray linen with navy accents, for the perfect final touch.
With regard to artwork and accessories, Arlene spent many hours at outside markets finding just the perfect accessories to compliment all the furnishings. With comfort and function in mind, each welcoming seat is flanked by a surface for setting a drink – again, making it ideal for entertaining.
Design Connection, Inc. of Overland Park provided the following for this project: space plans, furniture, window treatments, paint colors, wood floor selection, tile selection and design, lighting, artwork and accessories, and as the project manager, Arlene Ladegaard oversaw installation of all the furnishings and materials.
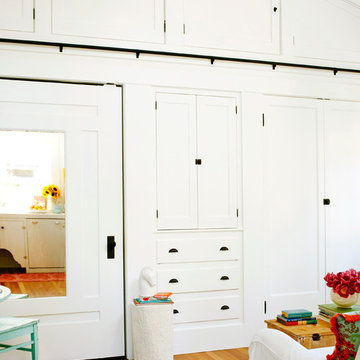
View of "storage wall." Built-in media hutch and dresser. Antique Murphy bed with mirror on door. Rail for rolling library ladder to access upper storage area. Angled upper doors to match vaulted ceiling slope.
36 261 foton på vitt vardagsrum
9