1 391 foton på vitt vardagsrum
Sortera efter:
Budget
Sortera efter:Populärt i dag
121 - 140 av 1 391 foton
Artikel 1 av 3
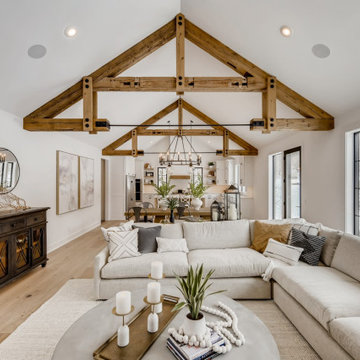
Gorgeous rustic beams with iron detail.
Exempel på ett stort rustikt allrum med öppen planlösning, med vita väggar, ljust trägolv, en standard öppen spis, en spiselkrans i gips och brunt golv
Exempel på ett stort rustikt allrum med öppen planlösning, med vita väggar, ljust trägolv, en standard öppen spis, en spiselkrans i gips och brunt golv
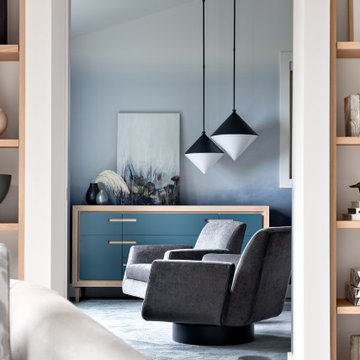
The new owners of this 1974 Post and Beam home originally contacted us for help furnishing their main floor living spaces. But it wasn’t long before these delightfully open minded clients agreed to a much larger project, including a full kitchen renovation. They were looking to personalize their “forever home,” a place where they looked forward to spending time together entertaining friends and family.
In a bold move, we proposed teal cabinetry that tied in beautifully with their ocean and mountain views and suggested covering the original cedar plank ceilings with white shiplap to allow for improved lighting in the ceilings. We also added a full height panelled wall creating a proper front entrance and closing off part of the kitchen while still keeping the space open for entertaining. Finally, we curated a selection of custom designed wood and upholstered furniture for their open concept living spaces and moody home theatre room beyond.
This project is a Top 5 Finalist for Western Living Magazine's 2021 Home of the Year.
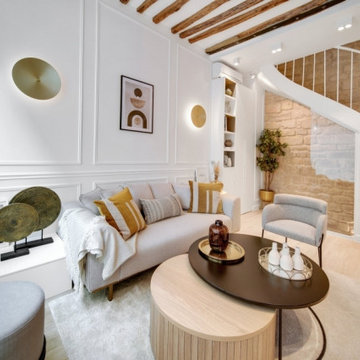
Foto på ett litet vintage separat vardagsrum, med ett bibliotek, vita väggar, ljust trägolv, en väggmonterad TV och brunt golv
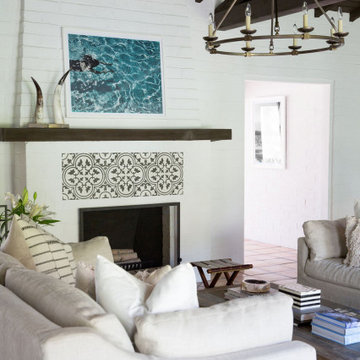
Idéer för ett medelhavsstil allrum med öppen planlösning, med ett finrum, vita väggar och en standard öppen spis
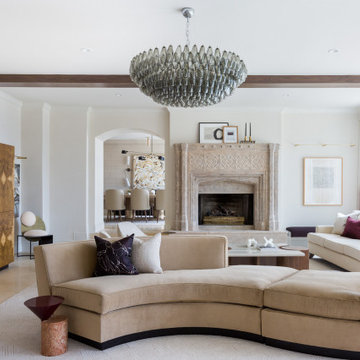
Modern inredning av ett mycket stort separat vardagsrum, med vita väggar, en standard öppen spis, en spiselkrans i sten, ett finrum och beiget golv
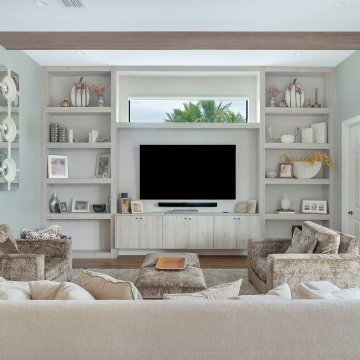
Inspiration för ett funkis vardagsrum, med grå väggar, ljust trägolv, en inbyggd mediavägg och beiget golv
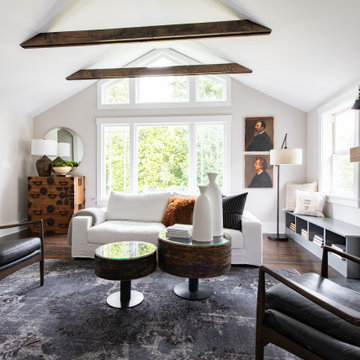
Inspiration för ett stort funkis allrum med öppen planlösning, med vita väggar, mörkt trägolv, en standard öppen spis, en spiselkrans i tegelsten och brunt golv

Our clients wanted the ultimate modern farmhouse custom dream home. They found property in the Santa Rosa Valley with an existing house on 3 ½ acres. They could envision a new home with a pool, a barn, and a place to raise horses. JRP and the clients went all in, sparing no expense. Thus, the old house was demolished and the couple’s dream home began to come to fruition.
The result is a simple, contemporary layout with ample light thanks to the open floor plan. When it comes to a modern farmhouse aesthetic, it’s all about neutral hues, wood accents, and furniture with clean lines. Every room is thoughtfully crafted with its own personality. Yet still reflects a bit of that farmhouse charm.
Their considerable-sized kitchen is a union of rustic warmth and industrial simplicity. The all-white shaker cabinetry and subway backsplash light up the room. All white everything complimented by warm wood flooring and matte black fixtures. The stunning custom Raw Urth reclaimed steel hood is also a star focal point in this gorgeous space. Not to mention the wet bar area with its unique open shelves above not one, but two integrated wine chillers. It’s also thoughtfully positioned next to the large pantry with a farmhouse style staple: a sliding barn door.
The master bathroom is relaxation at its finest. Monochromatic colors and a pop of pattern on the floor lend a fashionable look to this private retreat. Matte black finishes stand out against a stark white backsplash, complement charcoal veins in the marble looking countertop, and is cohesive with the entire look. The matte black shower units really add a dramatic finish to this luxurious large walk-in shower.
Photographer: Andrew - OpenHouse VC
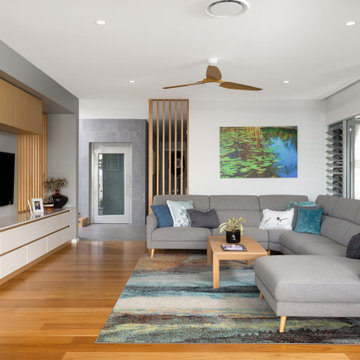
Idéer för stora funkis allrum med öppen planlösning, med vita väggar, mellanmörkt trägolv, en inbyggd mediavägg och brunt golv

Décloisonner les espaces pour obtenir un grand salon.. Faire passer la lumière
Idéer för ett stort modernt allrum med öppen planlösning, med ett finrum, vita väggar, klinkergolv i keramik, en öppen vedspis och beiget golv
Idéer för ett stort modernt allrum med öppen planlösning, med ett finrum, vita väggar, klinkergolv i keramik, en öppen vedspis och beiget golv
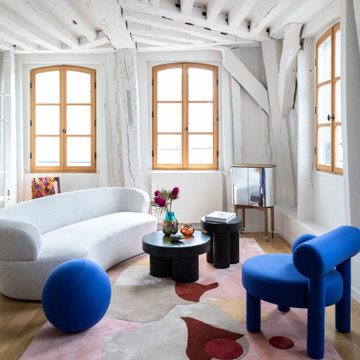
Photo : BCDF Studio
Exempel på ett mellanstort modernt allrum med öppen planlösning, med vita väggar, ljust trägolv och beiget golv
Exempel på ett mellanstort modernt allrum med öppen planlösning, med vita väggar, ljust trägolv och beiget golv

This house was built in Europe for a client passionate about concrete and wood.
The house has an area of 165sqm a warm family environment worked in modern style.
The family-style house contains Living Room, Kitchen with Dining table, 3 Bedrooms, 2 Bathrooms, Toilet, and Utility.
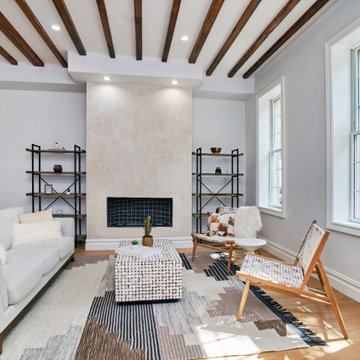
Idéer för att renovera ett mellanstort funkis allrum med öppen planlösning, med vita väggar, mellanmörkt trägolv, en standard öppen spis, en spiselkrans i sten och brunt golv
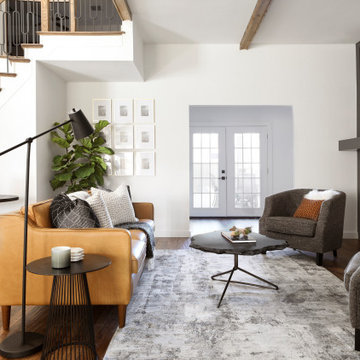
Idéer för vintage allrum med öppen planlösning, med vita väggar, mellanmörkt trägolv, en standard öppen spis och brunt golv
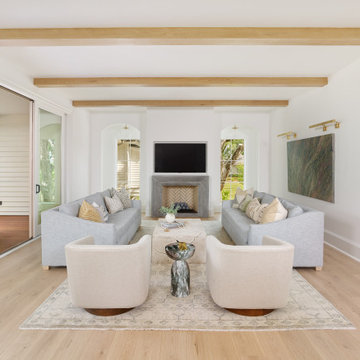
Klassisk inredning av ett allrum med öppen planlösning, med vita väggar, ljust trägolv, en standard öppen spis, en spiselkrans i sten, en väggmonterad TV och brunt golv

Living to the kitchen to dining room view.
Foto på ett mycket stort lantligt allrum med öppen planlösning, med ett bibliotek, vita väggar, vinylgolv, en standard öppen spis, en spiselkrans i gips, en fristående TV och brunt golv
Foto på ett mycket stort lantligt allrum med öppen planlösning, med ett bibliotek, vita väggar, vinylgolv, en standard öppen spis, en spiselkrans i gips, en fristående TV och brunt golv

As part of a housing development surrounding Donath Lake, this Passive House in Colorado home is striking with its traditional farmhouse contours and estate-like French chateau appeal. The vertically oriented design features steeply pitched gable roofs and sweeping details giving it an asymmetrical aesthetic. The interior of the home is centered around the shared spaces, creating a grand family home. The two-story living room connects the kitchen, dining, outdoor patios, and upper floor living. Large scale windows match the stately proportions of the home with 8’ tall windows and 9’x9’ curtain wall windows, featuring tilt-turn windows within for approachable function. Black frames and grids appeal to the modern French country inspiration highlighting each opening of the building’s envelope.
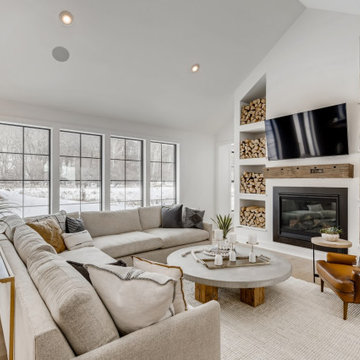
Idéer för att renovera ett stort funkis allrum med öppen planlösning, med vita väggar, ljust trägolv, en standard öppen spis, en spiselkrans i gips, en väggmonterad TV och brunt golv
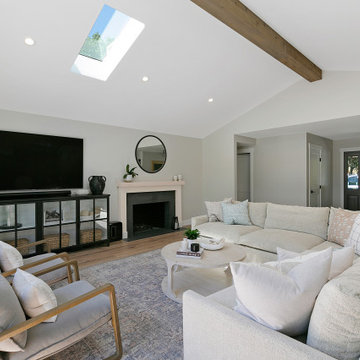
The living room was completely renovated and enlarged 150 square feet by pushing out a rear wall. The ceiling was raised and vaulted, which naturally draws the eye upward and creates a sense of volume and spaciousness. New, larger windows as well as 12’ x 6’8” four-panel sliding glass doors aid in letting in more natural light, creating an inviting living space to entertain and gather with family and friends.
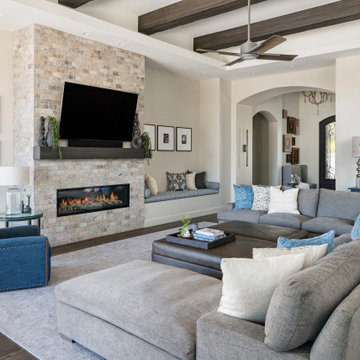
The classics never go out of style, as is the case with this custom new build that was interior designed from the blueprint stages with enduring longevity in mind. An eye for scale is key with these expansive spaces calling for proper proportions, intentional details, liveable luxe materials and a melding of functional design with timeless aesthetics. The result is cozy, welcoming and balanced grandeur. | Photography Joshua Caldwell
1 391 foton på vitt vardagsrum
7