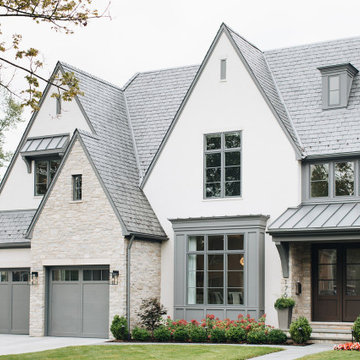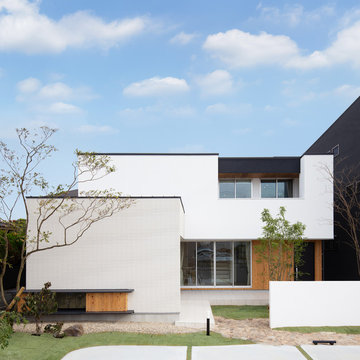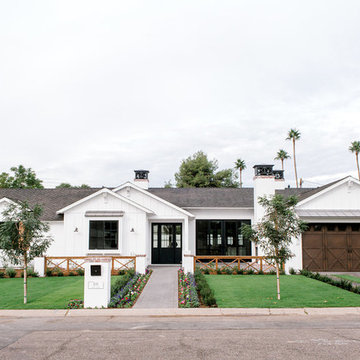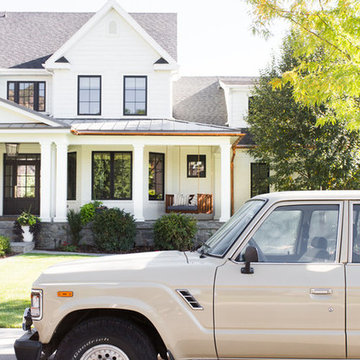4 479 foton på vitt vitt hus
Sortera efter:
Budget
Sortera efter:Populärt i dag
141 - 160 av 4 479 foton
Artikel 1 av 3
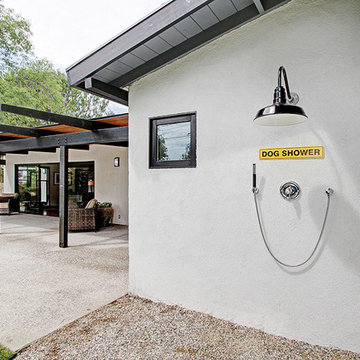
Idéer för ett 50 tals vitt hus, med allt i ett plan, stuckatur och mansardtak

Inspiration for a contemporary barndominium
Idéer för att renovera ett stort funkis vitt hus, med allt i ett plan och tak i metall
Idéer för att renovera ett stort funkis vitt hus, med allt i ett plan och tak i metall

Inspiration för mellanstora moderna vita hus, med två våningar, blandad fasad, platt tak och tak i shingel

Idéer för ett stort maritimt vitt hus, med sadeltak och tak i mixade material
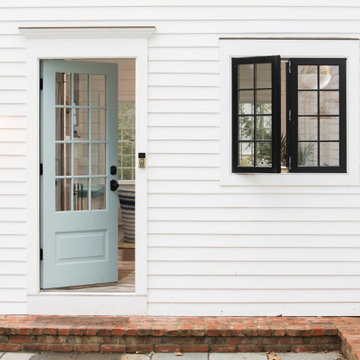
Sometimes what you’re looking for is right in your own backyard. This is what our Darien Reno Project homeowners decided as we launched into a full house renovation beginning in 2017. The project lasted about one year and took the home from 2700 to 4000 square feet.

Idéer för ett klassiskt vitt hus, med allt i ett plan, tegel, sadeltak och tak i shingel
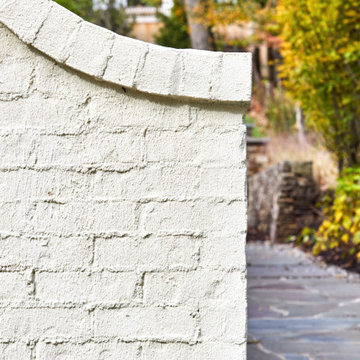
Inredning av ett stort vitt hus, med tre eller fler plan, tegel, sadeltak och tak i shingel
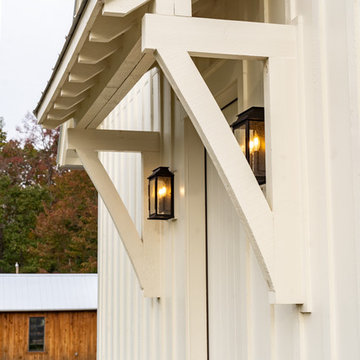
Idéer för att renovera ett stort lantligt vitt hus, med tre eller fler plan, fiberplattor i betong, tak i metall och sadeltak
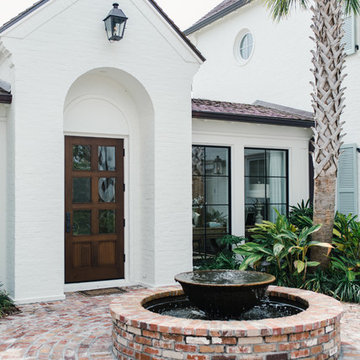
Modern inredning av ett stort vitt hus, med två våningar, tegel, sadeltak och tak i shingel
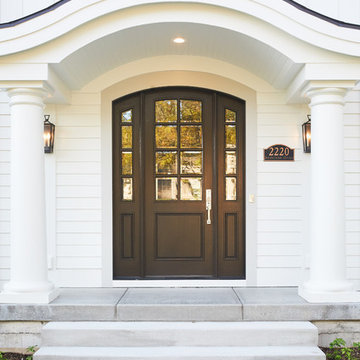
The Plymouth was designed to fit into the existing architecture vernacular featuring round tapered columns and eyebrow window but with an updated flair in a modern farmhouse finish. This home was designed to fit large groups for entertaining while the size of the spaces can make for intimate family gatherings.
The interior pallet is neutral with splashes of blue and green for a classic feel with a modern twist. Off of the foyer you can access the home office wrapped in a two tone grasscloth and a built in bookshelf wall finished in dark brown. Moving through to the main living space are the open concept kitchen, dining and living rooms where the classic pallet is carried through in neutral gray surfaces with splashes of blue as an accent. The plan was designed for a growing family with 4 bedrooms on the upper level, including the master. The Plymouth features an additional bedroom and full bathroom as well as a living room and full bar for entertaining.
Photographer: Ashley Avila Photography
Interior Design: Vision Interiors by Visbeen
Architect: Visbeen Architects
Builder: Joel Peterson Homes
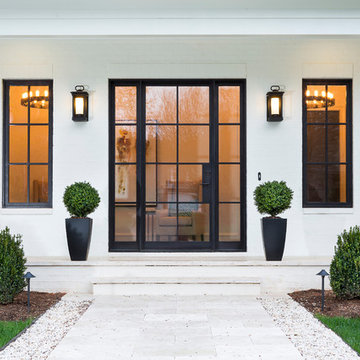
Our team partnered with homeowners who were looking to curate a modern exterior look, complete with dark steel windows and doors that offered an eye-catching contrast to the white exterior.
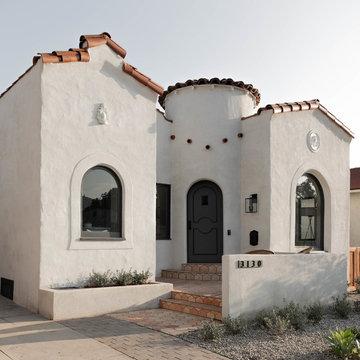
Inspiration för medelhavsstil vita hus, med allt i ett plan, sadeltak och tak med takplattor

23坪の土地を最大限に活かしながらシンプルで優しい外観。アイアン手すりも角ばらないようDesignしました。
Inspiration för ett litet funkis vitt hus, med två våningar och stuckatur
Inspiration för ett litet funkis vitt hus, med två våningar och stuckatur
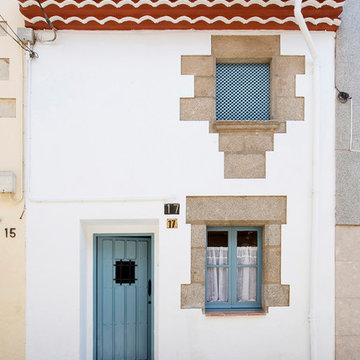
Inspiration för ett litet medelhavsstil vitt hus, med två våningar, stuckatur, pulpettak och tak med takplattor
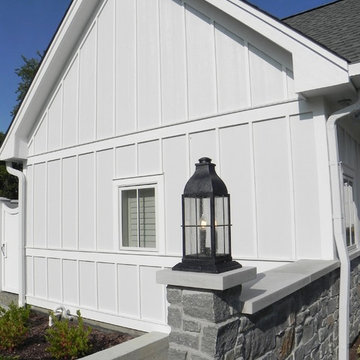
Pool house exterior.
Idéer för ett lantligt vitt hus, med allt i ett plan, blandad fasad, sadeltak och tak i shingel
Idéer för ett lantligt vitt hus, med allt i ett plan, blandad fasad, sadeltak och tak i shingel
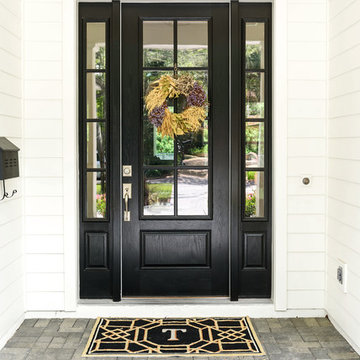
Jeff Westcott
Bild på ett mellanstort vintage vitt hus, med två våningar, sadeltak och tak i shingel
Bild på ett mellanstort vintage vitt hus, med två våningar, sadeltak och tak i shingel
4 479 foton på vitt vitt hus
8
