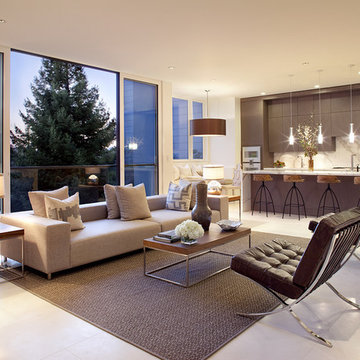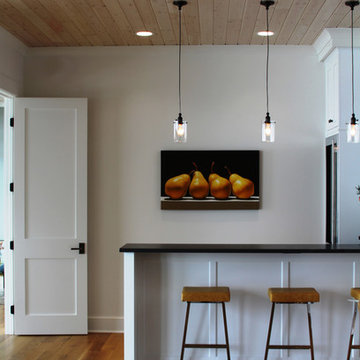Frukostbar: foton, design och inspiration
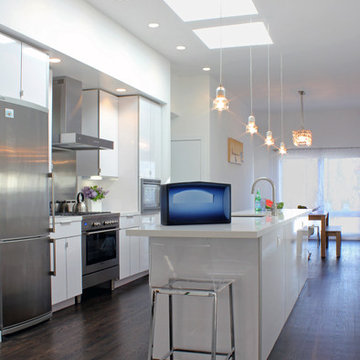
An extensive Remodel of of an existing 1,500 square foot Flat, resulting in an open expansive Kitchen, Dining and Entry. Three large skylights and expansive windows were introduced into the main open space, creating a significantly brightened interior. Clean, Modern Design is emphasized. The main space now spans the length of the building, over 60 feet. The New Open Kitchen, Dining and Entry was created from an existing dark and underutilized Hallway. The new space includes a reconfigured Living Room, Bedroom, Master Bedroom and Bath, 2 Bedrooms, and the open main Kitchen, Dining and Entry. The Bright, Clean, Modern Design also creates a galleried space for Modern Art and Furnishings.
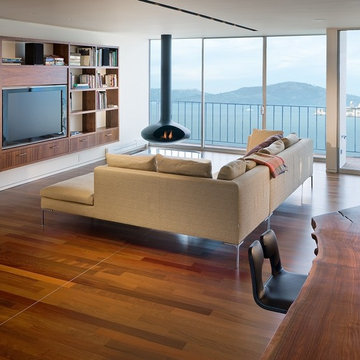
Bild på ett funkis allrum med öppen planlösning, med vita väggar, mellanmörkt trägolv, en hängande öppen spis och en inbyggd mediavägg
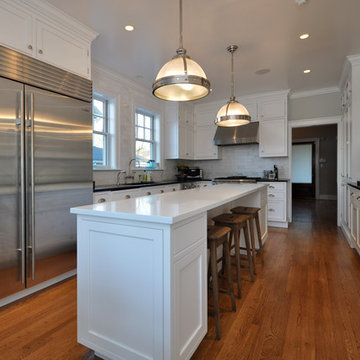
kitchen expansion, walk in closet,
This section of the kitchen is approximately 17 1/2 x 12 1/2 ft.
Idéer för vintage kök, med rostfria vitvaror
Idéer för vintage kök, med rostfria vitvaror
Hitta den rätta lokala yrkespersonen för ditt projekt
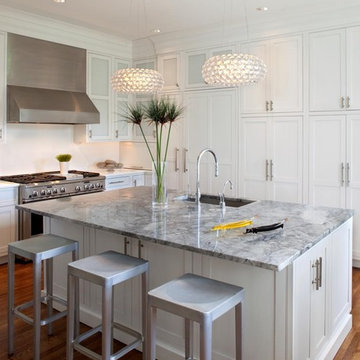
Inredning av ett modernt kök, med integrerade vitvaror, en enkel diskho, luckor med profilerade fronter, vita skåp och marmorbänkskiva
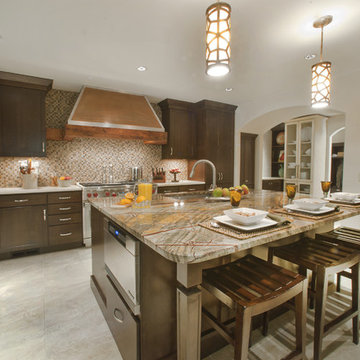
The space began as a 2-car garage. After months of renovation, it is now a gourmet kitchen. The focal point is the hood made from a reclaimed warehouse beam and finished with a copper top and placed on stone and glass mosaic tile. The island is large enough to accomadate seating and provide plenty of room for prepping. Adjoining the space is a large butlers pantry and bar and a home office space. Tall cabinetry flank the cooking wall and provide easy access storage to pots and pans as well as small appliance storage.
This was the 2011 National Transitional Kitchen of the Year as awarded by Signature Kitchens & Baths Magazine.
Photography by Med Dement
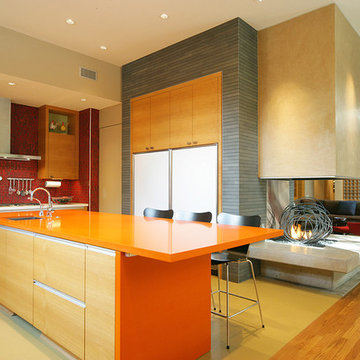
Photo Credit: Terri Glanger Photography
Bild på ett funkis orange oranget kök, med rött stänkskydd
Bild på ett funkis orange oranget kök, med rött stänkskydd
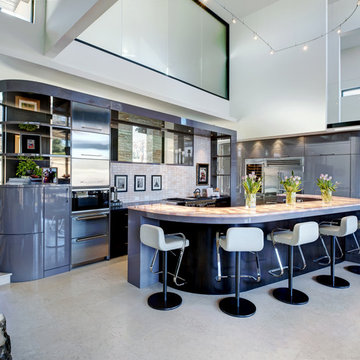
Atlanta modern home designed by Dencity LLC and built by Cablik Enterprises.
Idéer för funkis kök, med rostfria vitvaror
Idéer för funkis kök, med rostfria vitvaror

Open shelving at the end of this large island helps lighten the visual weight of the piece, as well as providing easy access to cookbooks and other commonly used kitchen pieces. Learn more about the Normandy Remodeling Designer, Stephanie Bryant, who created this kitchen: http://www.normandyremodeling.com/stephaniebryant/
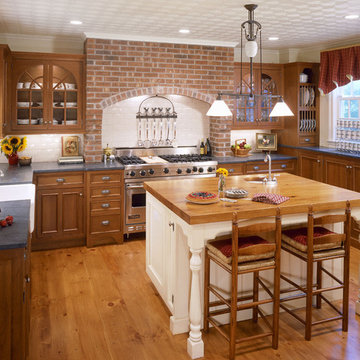
Custom inset cabinets, cherry wood, brick hearth, wood counters, soapstone counter, subway tile backsplash, glass cabinet doors.
Inredning av ett klassiskt mellanstort kök, med luckor med profilerade fronter, en rustik diskho, granitbänkskiva, skåp i mellenmörkt trä, vitt stänkskydd, stänkskydd i tunnelbanekakel, rostfria vitvaror, mellanmörkt trägolv och en köksö
Inredning av ett klassiskt mellanstort kök, med luckor med profilerade fronter, en rustik diskho, granitbänkskiva, skåp i mellenmörkt trä, vitt stänkskydd, stänkskydd i tunnelbanekakel, rostfria vitvaror, mellanmörkt trägolv och en köksö

Exempel på ett avskilt, mellanstort klassiskt u-kök, med luckor med glaspanel, stänkskydd i tunnelbanekakel, gröna skåp, en rustik diskho, marmorbänkskiva, grått stänkskydd, mellanmörkt trägolv och en köksö
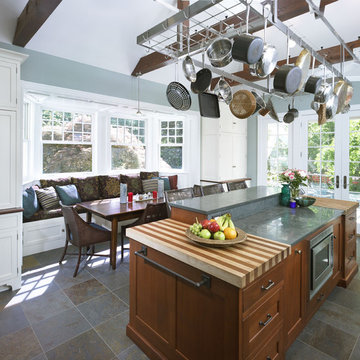
A window bay provides seating for a family dining area in the new kitchen.
Photo: Jeffrey Totaro
Inspiration för klassiska kök, med träbänkskiva, luckor med infälld panel och vita skåp
Inspiration för klassiska kök, med träbänkskiva, luckor med infälld panel och vita skåp
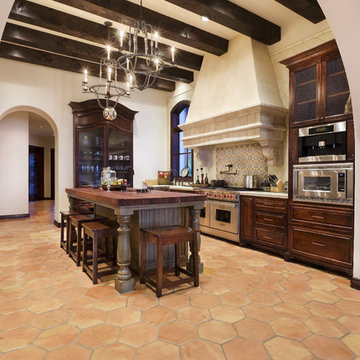
www.pistondesign.com
Inspiration för rustika kök, med rostfria vitvaror
Inspiration för rustika kök, med rostfria vitvaror

Chpper Hatter Photo
10ft ceiling heights in this new home design help expand the overall space and provide enough height to include the stone hood design. The Blackberry stained cherry cabinetry for the main cabinetry provides the contrast for the natural stone hood. The island cabinetry is Straw color on Alder wood. This light color helps the overall space stay light. The custom desk is in the kitchen for easy access to recipes and school schedules.
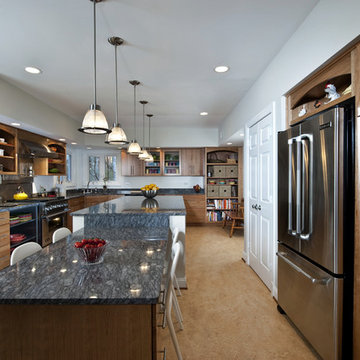
This deluxe kitchen was created with the homeowner's background as a chef in mind. Open metal cabinetry makes accessing tools a snap, and the professional range can handle any cooking project.
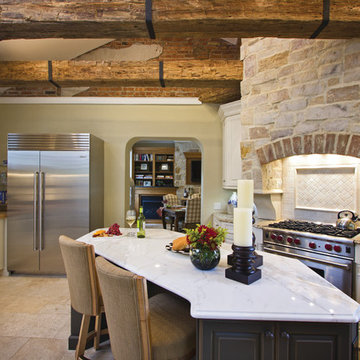
Tuscan-Style Kitchen in Basking Ridge
Jim Barna
TrueLeaf Kitchens
Inspiration för ett medelhavsstil kök, med luckor med upphöjd panel, beige skåp, marmorbänkskiva och rostfria vitvaror
Inspiration för ett medelhavsstil kök, med luckor med upphöjd panel, beige skåp, marmorbänkskiva och rostfria vitvaror
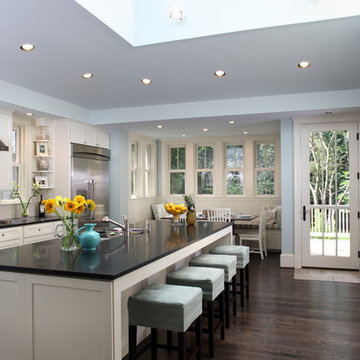
Continuing the lines of the existing wrap-around porch, we were able to create a family kitchen with a raised ceiling culminating in a large skylight. The warmth of natural lighting highlights the palate of the material selection. The kitchen extends out to a new deck and yard beyond.
Photographs © Stacy Zarin-Goldberg

This kitchen is part of a new log cabin built in the country outside of Nashville. It is open to the living room and dining room. An antique pair of French Doors can be seen on the left; were bought in France with the original cremone bolt. Antique door knobs and backplates were used throughtout the house. Photo by Shannon Fontaine
Frukostbar: foton, design och inspiration
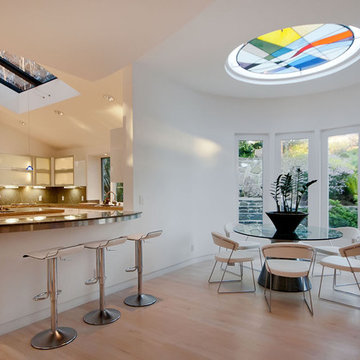
Bild på ett funkis kök och matrum, med luckor med glaspanel och vita skåp
7
