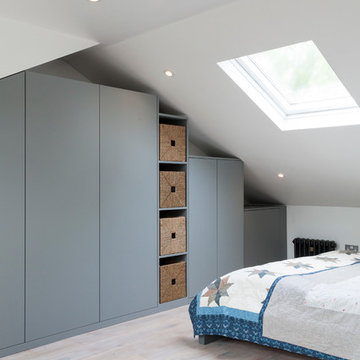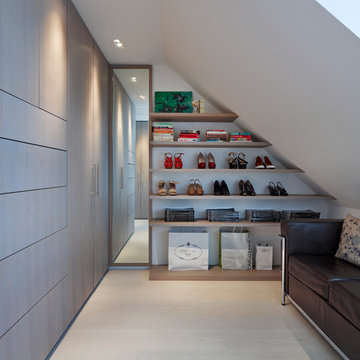Garderober med snedtak: foton, design och inspiration
Sortera efter:
Budget
Sortera efter:Populärt i dag
1 - 20 av 85 foton
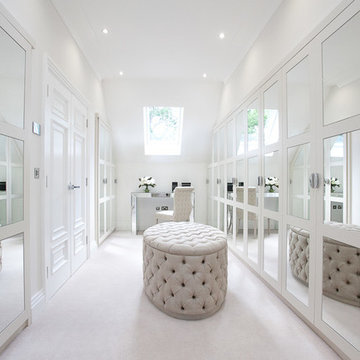
www.louisebushellphotography.co.uk
Idéer för att renovera ett stort vintage omklädningsrum för kvinnor, med vita skåp och heltäckningsmatta
Idéer för att renovera ett stort vintage omklädningsrum för kvinnor, med vita skåp och heltäckningsmatta

Inspiration för medelhavsstil garderober för kvinnor, med släta luckor, skåp i mellenmörkt trä, ljust trägolv och beiget golv
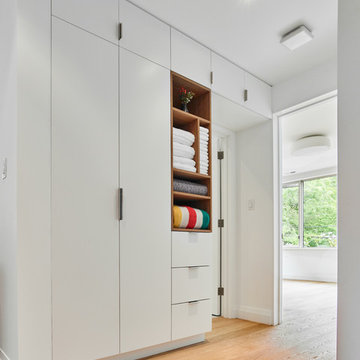
Photo Credit: Scott Norsworthy
Architect: Wanda Ely Architect Inc
Exempel på ett mellanstort modernt klädskåp för könsneutrala, med vita skåp, släta luckor, beiget golv och ljust trägolv
Exempel på ett mellanstort modernt klädskåp för könsneutrala, med vita skåp, släta luckor, beiget golv och ljust trägolv
Hitta den rätta lokala yrkespersonen för ditt projekt
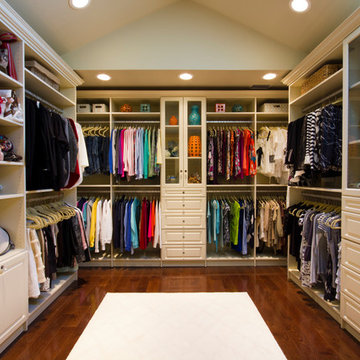
This space truly allowed us to create a luxurious walk in closet with a boutique feel. The room has plenty of volume with the vaulted ceiling and terrific lighting. The vanity area is not only beautiful but very functional was well.
Bella Systems
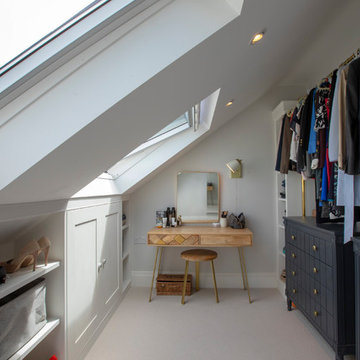
Paulina Sobczak Photography
Idéer för ett mellanstort klassiskt walk-in-closet för könsneutrala, med heltäckningsmatta, grått golv, skåp i shakerstil och vita skåp
Idéer för ett mellanstort klassiskt walk-in-closet för könsneutrala, med heltäckningsmatta, grått golv, skåp i shakerstil och vita skåp

Exempel på ett stort klassiskt walk-in-closet för män, med öppna hyllor, skåp i mörkt trä, svart golv och mörkt trägolv
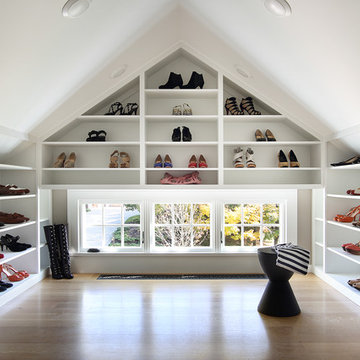
Image by Peter Rymwid Architectural Photography © 2014
Inredning av ett klassiskt omklädningsrum, med öppna hyllor, vita skåp, ljust trägolv och beiget golv
Inredning av ett klassiskt omklädningsrum, med öppna hyllor, vita skåp, ljust trägolv och beiget golv
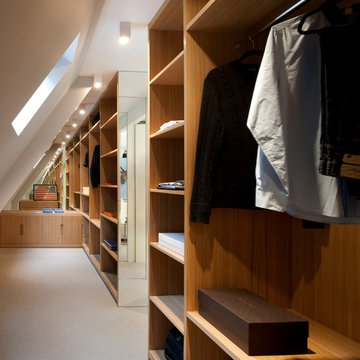
Clever layout design under the sloping roof allowed for the building of a 5 metre long walk-in wardrobe and shelving. The clever use of mirror emphasises the sleek design.
Photographer: Philip Vile
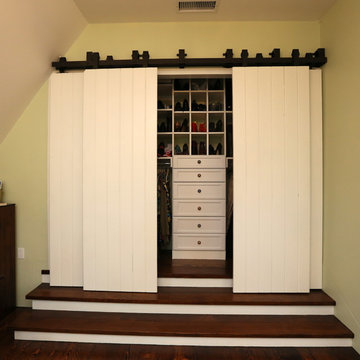
Baron Spafford Photo Graphic Artist
Idéer för att renovera ett vintage klädskåp, med öppna hyllor och vita skåp
Idéer för att renovera ett vintage klädskåp, med öppna hyllor och vita skåp

Inspiration för mellanstora lantliga walk-in-closets för könsneutrala, med öppna hyllor, vita skåp, ljust trägolv och brunt golv
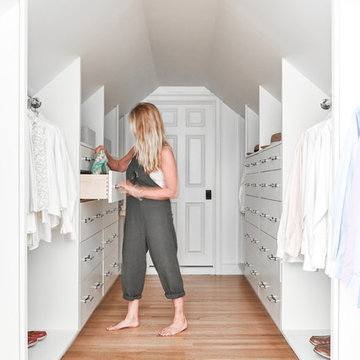
Inspiration för ett vintage walk-in-closet för könsneutrala, med släta luckor, vita skåp, ljust trägolv och beiget golv
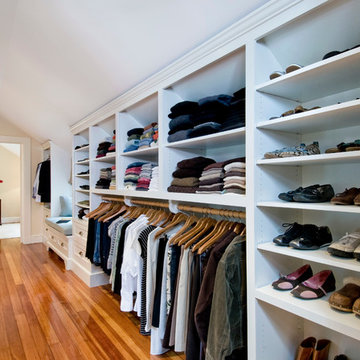
This was an addition that involved raising the roof of one section of the house in order to gain enough headroom for a master bedroom suite.
Bild på en vintage garderob, med mellanmörkt trägolv
Bild på en vintage garderob, med mellanmörkt trägolv
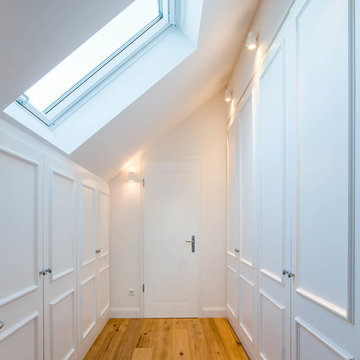
Foto: Julia Vogel, Köln
Klassisk inredning av ett mellanstort walk-in-closet för könsneutrala, med luckor med profilerade fronter, vita skåp, mellanmörkt trägolv och brunt golv
Klassisk inredning av ett mellanstort walk-in-closet för könsneutrala, med luckor med profilerade fronter, vita skåp, mellanmörkt trägolv och brunt golv

In our busy lives, creating a peaceful and rejuvenating home environment is essential to a healthy lifestyle. Built less than five years ago, this Stinson Beach Modern home is your own private oasis. Surrounded by a butterfly preserve and unparalleled ocean views, the home will lead you to a sense of connection with nature. As you enter an open living room space that encompasses a kitchen, dining area, and living room, the inspiring contemporary interior invokes a sense of relaxation, that stimulates the senses. The open floor plan and modern finishes create a soothing, tranquil, and uplifting atmosphere. The house is approximately 2900 square feet, has three (to possibly five) bedrooms, four bathrooms, an outdoor shower and spa, a full office, and a media room. Its two levels blend into the hillside, creating privacy and quiet spaces within an open floor plan and feature spectacular views from every room. The expansive home, decks and patios presents the most beautiful sunsets as well as the most private and panoramic setting in all of Stinson Beach. One of the home's noteworthy design features is a peaked roof that uses Kalwall's translucent day-lighting system, the most highly insulating, diffuse light-transmitting, structural panel technology. This protected area on the hill provides a dramatic roar from the ocean waves but without any of the threats of oceanfront living. Built on one of the last remaining one-acre coastline lots on the west side of the hill at Stinson Beach, the design of the residence is site friendly, using materials and finishes that meld into the hillside. The landscaping features low-maintenance succulents and butterfly friendly plantings appropriate for the adjacent Monarch Butterfly Preserve. Recalibrate your dreams in this natural environment, and make the choice to live in complete privacy on this one acre retreat. This home includes Miele appliances, Thermadore refrigerator and freezer, an entire home water filtration system, kitchen and bathroom cabinetry by SieMatic, Ceasarstone kitchen counter tops, hardwood and Italian ceramic radiant tile floors using Warmboard technology, Electric blinds, Dornbracht faucets, Kalwall skylights throughout livingroom and garage, Jeldwen windows and sliding doors. Located 5-8 minute walk to the ocean, downtown Stinson and the community center. It is less than a five minute walk away from the trail heads such as Steep Ravine and Willow Camp.
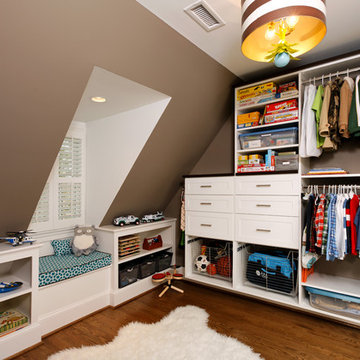
LEED Certified renovation of existing house.
Klassisk inredning av en garderob, med mellanmörkt trägolv
Klassisk inredning av en garderob, med mellanmörkt trägolv
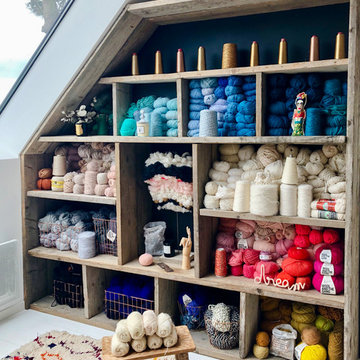
Photos : Jours & Nuits © 2019 Houzz
Idéer för en modern garderob, med öppna hyllor, skåp i mellenmörkt trä, målat trägolv och vitt golv
Idéer för en modern garderob, med öppna hyllor, skåp i mellenmörkt trä, målat trägolv och vitt golv
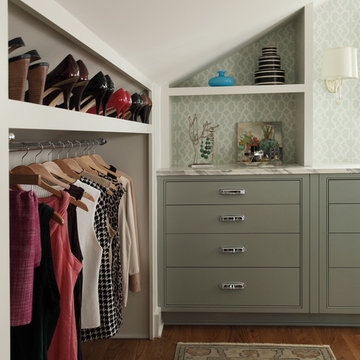
Chris Little Photography
Inredning av ett klassiskt omklädningsrum för kvinnor, med släta luckor, grå skåp och mellanmörkt trägolv
Inredning av ett klassiskt omklädningsrum för kvinnor, med släta luckor, grå skåp och mellanmörkt trägolv
Garderober med snedtak: foton, design och inspiration
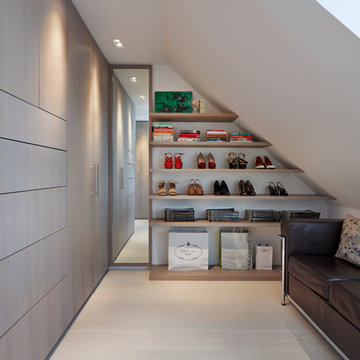
Darren Chung
Idéer för ett modernt omklädningsrum för könsneutrala, med släta luckor, skåp i ljust trä och ljust trägolv
Idéer för ett modernt omklädningsrum för könsneutrala, med släta luckor, skåp i ljust trä och ljust trägolv
1
