Grå hemmabar, med grönt stänkskydd
Sortera efter:
Budget
Sortera efter:Populärt i dag
1 - 14 av 14 foton
Artikel 1 av 3

Idéer för små lantliga linjära grått hemmabarer med vask, med skåp i shakerstil, vita skåp, grönt stänkskydd, stänkskydd i stickkakel, mellanmörkt trägolv och brunt golv

Alyssa Lee Photography
Bild på en vintage grå linjär grått hemmabar, med vita skåp, stänkskydd i keramik, luckor med infälld panel, grönt stänkskydd, ljust trägolv och beiget golv
Bild på en vintage grå linjär grått hemmabar, med vita skåp, stänkskydd i keramik, luckor med infälld panel, grönt stänkskydd, ljust trägolv och beiget golv

This French country, new construction home features a circular first-floor layout that connects from great room to kitchen and breakfast room, then on to the dining room via a small area that turned out to be ideal for a fully functional bar.
Directly off the kitchen and leading to the dining room, this space is perfectly located for making and serving cocktails whenever the family entertains. In order to make the space feel as open and welcoming as possible while connecting it visually with the kitchen, glass cabinet doors and custom-designed, leaded-glass column cabinetry and millwork archway help the spaces flow together and bring in.
The space is small and tight, so it was critical to make it feel larger and more open. Leaded-glass cabinetry throughout provided the airy feel we were looking for, while showing off sparkling glassware and serving pieces. In addition, finding space for a sink and under-counter refrigerator was challenging, but every wished-for element made it into the final plan.
Photo by Mike Kaskel

Exempel på en mellanstor modern grå linjär grått hemmabar, med släta luckor, vita skåp, bänkskiva i kvarts, grönt stänkskydd, stänkskydd i mosaik och mellanmörkt trägolv
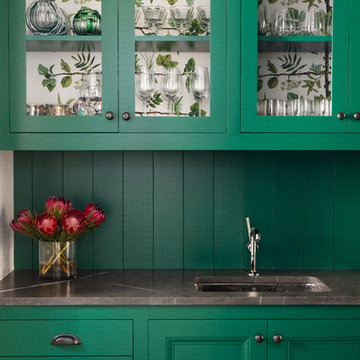
Austin Victorian by Chango & Co.
Architectural Advisement & Interior Design by Chango & Co.
Architecture by William Hablinski
Construction by J Pinnelli Co.
Photography by Sarah Elliott
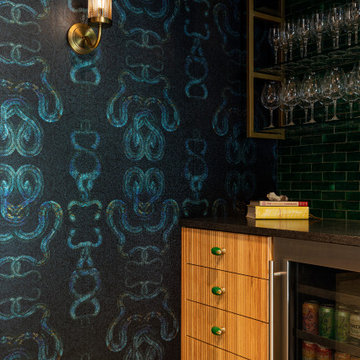
The edgy snake patterned wallpaper is the cherry on top of this basement wet bar!
Idéer för att renovera en stor eklektisk grå linjär grått hemmabar med vask, med en undermonterad diskho, släta luckor, skåp i mellenmörkt trä, bänkskiva i kvarts, grönt stänkskydd, stänkskydd i keramik, betonggolv och grått golv
Idéer för att renovera en stor eklektisk grå linjär grått hemmabar med vask, med en undermonterad diskho, släta luckor, skåp i mellenmörkt trä, bänkskiva i kvarts, grönt stänkskydd, stänkskydd i keramik, betonggolv och grått golv
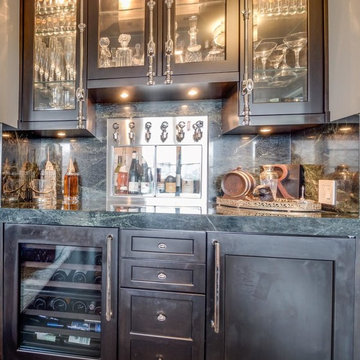
Athos Kyriakides
Inspiration för en mellanstor vintage grå linjär grått hemmabar med vask, med svarta skåp, marmorbänkskiva, grönt stänkskydd, stänkskydd i sten, mörkt trägolv och brunt golv
Inspiration för en mellanstor vintage grå linjär grått hemmabar med vask, med svarta skåp, marmorbänkskiva, grönt stänkskydd, stänkskydd i sten, mörkt trägolv och brunt golv
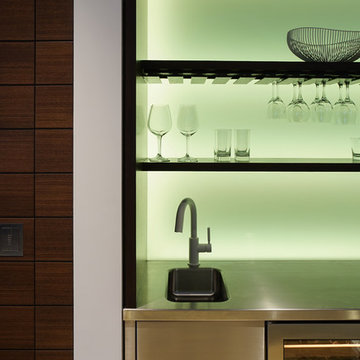
Idéer för en mellanstor modern grå linjär hemmabar med vask, med öppna hyllor, skåp i mörkt trä, bänkskiva i rostfritt stål och grönt stänkskydd
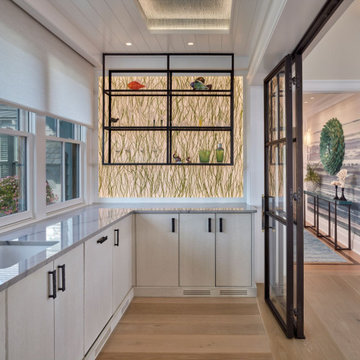
A wet bar with an illuminated background wall is set apart from the great room by a glass and iron door system.
Inspiration för klassiska parallella grått hemmabarer med vask, med en undermonterad diskho, släta luckor, vita skåp, marmorbänkskiva, grönt stänkskydd, glaspanel som stänkskydd, mellanmörkt trägolv och brunt golv
Inspiration för klassiska parallella grått hemmabarer med vask, med en undermonterad diskho, släta luckor, vita skåp, marmorbänkskiva, grönt stänkskydd, glaspanel som stänkskydd, mellanmörkt trägolv och brunt golv
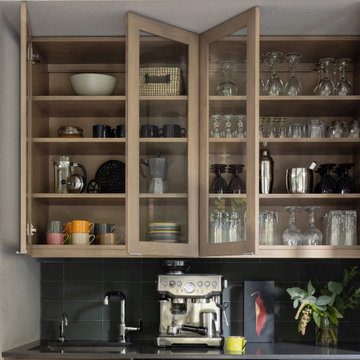
Modern inredning av en liten grå linjär grått hemmabar med vask, med en undermonterad diskho, släta luckor, bruna skåp, bänkskiva i kvarts, grönt stänkskydd, stänkskydd i glaskakel, mellanmörkt trägolv och brunt golv

This French country, new construction home features a circular first-floor layout that connects from great room to kitchen and breakfast room, then on to the dining room via a small area that turned out to be ideal for a fully functional bar.
Directly off the kitchen and leading to the dining room, this space is perfectly located for making and serving cocktails whenever the family entertains. In order to make the space feel as open and welcoming as possible while connecting it visually with the kitchen, glass cabinet doors and custom-designed, leaded-glass column cabinetry and millwork archway help the spaces flow together and bring in.
The space is small and tight, so it was critical to make it feel larger and more open. Leaded-glass cabinetry throughout provided the airy feel we were looking for, while showing off sparkling glassware and serving pieces. In addition, finding space for a sink and under-counter refrigerator was challenging, but every wished-for element made it into the final plan.
Photo by Mike Kaskel
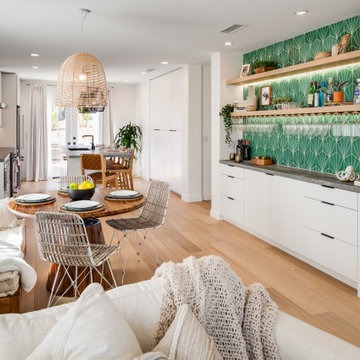
Inspiration för mellanstora moderna linjära grått hemmabarer, med släta luckor, vita skåp, bänkskiva i kvarts, grönt stänkskydd, stänkskydd i mosaik och mellanmörkt trägolv

This French country, new construction home features a circular first-floor layout that connects from great room to kitchen and breakfast room, then on to the dining room via a small area that turned out to be ideal for a fully functional bar.
Directly off the kitchen and leading to the dining room, this space is perfectly located for making and serving cocktails whenever the family entertains. In order to make the space feel as open and welcoming as possible while connecting it visually with the kitchen, glass cabinet doors and custom-designed, leaded-glass column cabinetry and millwork archway help the spaces flow together and bring in.
The space is small and tight, so it was critical to make it feel larger and more open. Leaded-glass cabinetry throughout provided the airy feel we were looking for, while showing off sparkling glassware and serving pieces. In addition, finding space for a sink and under-counter refrigerator was challenging, but every wished-for element made it into the final plan.
Photo by Mike Kaskel
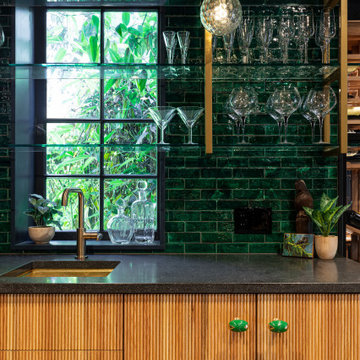
A close up of the reeded cabinet fronts and bar shelving show off the unique palette of this basement bar.
Idéer för att renovera en stor eklektisk grå linjär grått hemmabar med vask, med en undermonterad diskho, släta luckor, skåp i ljust trä, bänkskiva i kvarts, grönt stänkskydd, stänkskydd i keramik, betonggolv och grått golv
Idéer för att renovera en stor eklektisk grå linjär grått hemmabar med vask, med en undermonterad diskho, släta luckor, skåp i ljust trä, bänkskiva i kvarts, grönt stänkskydd, stänkskydd i keramik, betonggolv och grått golv
Grå hemmabar, med grönt stänkskydd
1