Hemmabar, med gröna skåp och brunt golv
Sortera efter:
Budget
Sortera efter:Populärt i dag
1 - 20 av 143 foton
Artikel 1 av 3

This home was built in the early 2000’s. We completely reconfigured the kitchen, updated the breakfast room, added a bar to the living room, updated a powder room, a staircase and several fireplaces.
Interior Styling by Kristy Oatman. Photographs by Jordan Katz.
FEATURED IN
Colorado Nest

Designing this spec home meant envisioning the future homeowners, without actually meeting them. The family we created that lives here while we were designing prefers clean simple spaces that exude character reminiscent of the historic neighborhood. By using substantial moldings and built-ins throughout the home feels like it’s been here for one hundred years. Yet with the fresh color palette rooted in nature it feels like home for a modern family.

Idéer för en klassisk beige linjär hemmabar med vask, med en nedsänkt diskho, luckor med infälld panel, marmorbänkskiva, beige stänkskydd, stänkskydd i marmor, mörkt trägolv, gröna skåp och brunt golv
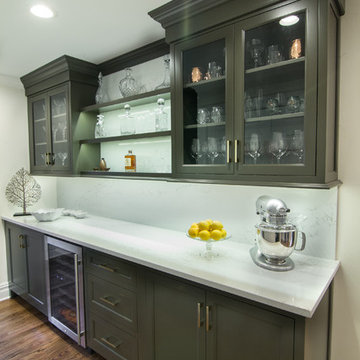
Bild på en liten vintage vita l-formad vitt hemmabar med vask, med släta luckor, gröna skåp, bänkskiva i kvarts, vitt stänkskydd, stänkskydd i sten, mörkt trägolv och brunt golv
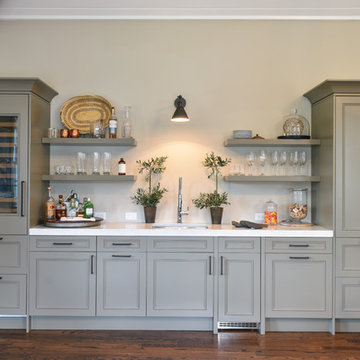
Idéer för att renovera en vintage vita linjär vitt hemmabar med vask, med en undermonterad diskho, luckor med infälld panel, gröna skåp, mörkt trägolv och brunt golv
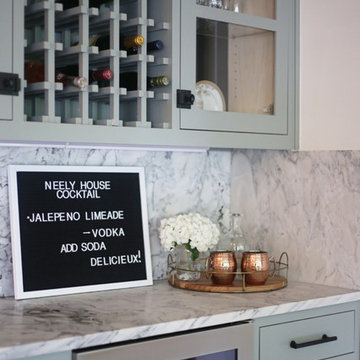
Inspiration för små klassiska linjära grått hemmabarer med vask, med luckor med glaspanel, gröna skåp, marmorbänkskiva, grått stänkskydd, stänkskydd i marmor, mellanmörkt trägolv och brunt golv
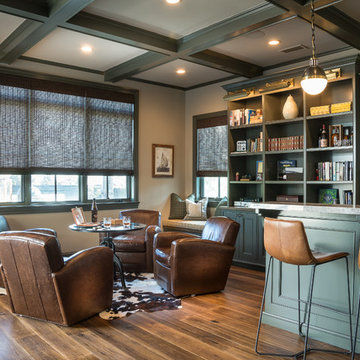
Inspiration för klassiska hemmabarer med vask, med luckor med profilerade fronter, gröna skåp, grått stänkskydd, mellanmörkt trägolv och brunt golv
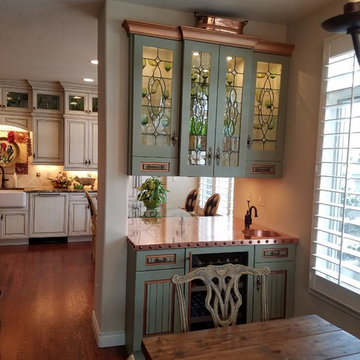
After Photo - the back side.
Inspiration för mellanstora lantliga linjära hemmabarer med vask, med luckor med upphöjd panel, gröna skåp, bänkskiva i akrylsten, mellanmörkt trägolv och brunt golv
Inspiration för mellanstora lantliga linjära hemmabarer med vask, med luckor med upphöjd panel, gröna skåp, bänkskiva i akrylsten, mellanmörkt trägolv och brunt golv
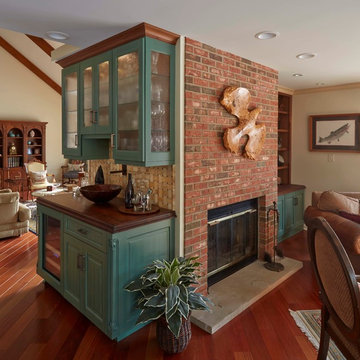
Inredning av en klassisk mellanstor linjär hemmabar med vask, med luckor med glaspanel, gröna skåp, träbänkskiva, brunt stänkskydd, stänkskydd i keramik, mellanmörkt trägolv och brunt golv
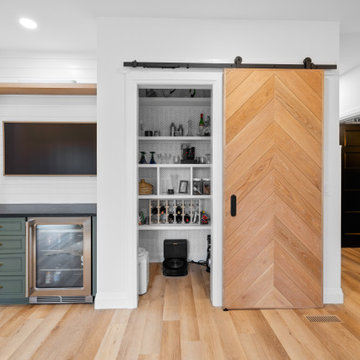
Separate beverage station features a white shiplap accent wall, black granite countertops and a glass front wine fridge. A secondary walk-in pantry is nestled behind a modern herringbone sliding barn door.

A new wine bar in place of the old ugly one. Quartz countertops pair with a decorative tile backsplash. The green cabinets surround an under counter wine refrigerator. The knotty alder floating shelves house cocktail bottles and glasses.
Photos by Brian Covington

Inspiration för en vintage vita linjär vitt hemmabar, med gröna skåp, luckor med profilerade fronter, vitt stänkskydd, stänkskydd i tunnelbanekakel, mellanmörkt trägolv och brunt golv

Foto på en liten vintage svarta linjär hemmabar med vask, med en undermonterad diskho, luckor med profilerade fronter, gröna skåp, marmorbänkskiva, glaspanel som stänkskydd, ljust trägolv och brunt golv

Idéer för eklektiska parallella hemmabarer med vask, med gröna skåp, svart stänkskydd, mörkt trägolv och brunt golv

Complete renovation of Wimbledon townhome.
Features include:
vintage Holophane pendants
Stone splashback by Gerald Culliford
custom cabinetry
Artwork by Shirin Tabeshfar
Built in Bar

This cozy lake cottage skillfully incorporates a number of features that would normally be restricted to a larger home design. A glance of the exterior reveals a simple story and a half gable running the length of the home, enveloping the majority of the interior spaces. To the rear, a pair of gables with copper roofing flanks a covered dining area and screened porch. Inside, a linear foyer reveals a generous staircase with cascading landing.
Further back, a centrally placed kitchen is connected to all of the other main level entertaining spaces through expansive cased openings. A private study serves as the perfect buffer between the homes master suite and living room. Despite its small footprint, the master suite manages to incorporate several closets, built-ins, and adjacent master bath complete with a soaker tub flanked by separate enclosures for a shower and water closet.
Upstairs, a generous double vanity bathroom is shared by a bunkroom, exercise space, and private bedroom. The bunkroom is configured to provide sleeping accommodations for up to 4 people. The rear-facing exercise has great views of the lake through a set of windows that overlook the copper roof of the screened porch below.

Idéer för att renovera en lantlig grå l-formad grått hemmabar med stolar, med en undermonterad diskho, skåp i shakerstil, gröna skåp, vitt stänkskydd, stänkskydd i tunnelbanekakel, mellanmörkt trägolv och brunt golv

This was a dream project! The clients purchased this 1880s home and wanted to renovate it for their family to live in. It was a true labor of love, and their commitment to getting the details right was admirable. We rehabilitated doors and windows and flooring wherever we could, we milled trim work to match existing and carved our own door rosettes to ensure the historic details were beautifully carried through.
Every finish was made with consideration of wanting a home that would feel historic with integrity, yet would also function for the family and extend into the future as long possible. We were not interested in what is popular or trendy but rather wanted to honor what was right for the home.

This savvy wet bar area in the dining room of this newly remodeled home features Sherwin-Williams “Jasper” SW 6216 on Dura Supreme’s Craftsman door style. This deep, sophisticated green color is green-black paint that’s sure to be a long-lasting classic. This color was selected for Dura Supreme’s 2017-2018 Curated Color Collection. Dura Supreme’s Curated Color Collection is a collection of cabinet paint colors that are always fresh, current and reflective of popular color trends for home interiors and cabinetry. This offering of colors is continuously updated as color trends shift.
Painted cabinetry is more popular than ever before and the color you select for your home should be a reflection of your personal taste and style. Our Personal Paint Match Program offers the entire Sherwin-William’s paint palette and Benjamin Moore’s paint palette, over 5,000 colors, for your new kitchen or bath cabinetry.
Color is a highly personal preference for most people and although there are specific colors that are considered “on trend” or fashionable, color choices should ultimately be based on what appeals to you personally. Homeowners often ask about color trends and how to incorporate them into newly designed or renovated interiors. And although trends and fashion should be taken into consideration, that should not be the only deciding factor. If you love a specific shade of green, select complementing neutrals and coordinating colors to create an entire palette that will remain an everlasting classic. It could be something as simple as being able to select the perfect shade of white that complements the countertop and tile and works well in a specific lighting situation. Our new Personal Paint Match system makes that process so much easier.
Request a FREE Dura Supreme Brochure Packet:
http://www.durasupreme.com/request-brochure
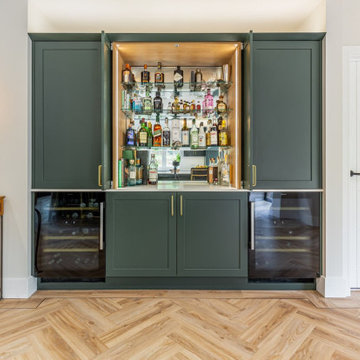
Client Goals: A large kitchen island for socialising, a breakfast pantry for storing dry goods and the all-important breakfast necessities, a stunning built-in bar area with sliding doors and a striking colour to create a showstopper kitchen in their home.
Hemmabar, med gröna skåp och brunt golv
1