Hemmabar, med en nedsänkt diskho och skåp i mellenmörkt trä
Sortera efter:Populärt i dag
1 - 20 av 449 foton

Idéer för att renovera en stor funkis beige linjär beige hemmabar, med en nedsänkt diskho, släta luckor, skåp i mellenmörkt trä, granitbänkskiva, beige stänkskydd, mellanmörkt trägolv och brunt golv

Inspiration för en rustik linjär hemmabar med vask, med en nedsänkt diskho, skåp i shakerstil, skåp i mellenmörkt trä, brunt stänkskydd, mellanmörkt trägolv och brunt golv

**Project Overview**
This new construction home is built next to a picturesque lake, and the bar adjacent to the kitchen and living areas is designed to frame the breathtaking view. This custom, curved bar creatively echoes many of the lines and finishes used in other areas of the first floor, but interprets them in a new way.
**What Makes This Project Unique?**
The bar connects visually to other areas of the home custom columns with leaded glass. The same design is used in the mullion detail in the furniture piece across the room. The bar is a flowing curve that lets guests face one another. Curved wainscot panels follow the same line as the stone bartop, as does the custom-designed, strategically implemented upper platform and crown that conceal recessed lighting.
**Design Challenges**
Designing a curved bar with rectangular cabinets is always a challenge, but the greater challenge was to incorporate a large wishlist into a compact space, including an under-counter refrigerator, sink, glassware and liquor storage, and more. The glass columns take on much of the storage, but had to be engineered to support the upper crown and provide space for lighting and wiring that would not be seen on the interior of the cabinet. Our team worked tirelessly with the trim carpenters to ensure that this was successful aesthetically and functionally. Another challenge we created for ourselves was designing the columns to be three sided glass, and the 4th side to be mirrored. Though it accomplishes our aesthetic goal and allows light to be reflected back into the space this had to be carefully engineered to be structurally sound.
Photo by MIke Kaskel

Spacecrafting
Maritim inredning av en stor vita u-formad vitt hemmabar med stolar, med en nedsänkt diskho, skåp i mellenmörkt trä, bänkskiva i kvarts, grått stänkskydd, stänkskydd i keramik, klinkergolv i keramik och grått golv
Maritim inredning av en stor vita u-formad vitt hemmabar med stolar, med en nedsänkt diskho, skåp i mellenmörkt trä, bänkskiva i kvarts, grått stänkskydd, stänkskydd i keramik, klinkergolv i keramik och grått golv

Exempel på en liten klassisk bruna linjär brunt hemmabar med vask, med en nedsänkt diskho, skåp i mellenmörkt trä, träbänkskiva, spegel som stänkskydd, mellanmörkt trägolv, brunt golv och luckor med glaspanel

We are so excited to share the finished photos of this year's Homearama we were lucky to be a part of thanks to G.A. White Homes. This space uses Marsh Furniture's Apex door style to create a uniquely clean and modern living space. The Apex door style is very minimal making it the perfect cabinet to showcase statement pieces like the brick in this kitchen.

Foto på en liten rustik l-formad hemmabar med vask, med en nedsänkt diskho, skåp i mellenmörkt trä, rött stänkskydd, stänkskydd i tegel, klinkergolv i keramik och grått golv

Idéer för små rustika linjära hemmabarer med vask, med en nedsänkt diskho, skåp i shakerstil, skåp i mellenmörkt trä, brunt stänkskydd, stänkskydd i trä och brunt golv

This three-story vacation home for a family of ski enthusiasts features 5 bedrooms and a six-bed bunk room, 5 1/2 bathrooms, kitchen, dining room, great room, 2 wet bars, great room, exercise room, basement game room, office, mud room, ski work room, decks, stone patio with sunken hot tub, garage, and elevator.
The home sits into an extremely steep, half-acre lot that shares a property line with a ski resort and allows for ski-in, ski-out access to the mountain’s 61 trails. This unique location and challenging terrain informed the home’s siting, footprint, program, design, interior design, finishes, and custom made furniture.
Credit: Samyn-D'Elia Architects
Project designed by Franconia interior designer Randy Trainor. She also serves the New Hampshire Ski Country, Lake Regions and Coast, including Lincoln, North Conway, and Bartlett.
For more about Randy Trainor, click here: https://crtinteriors.com/
To learn more about this project, click here: https://crtinteriors.com/ski-country-chic/
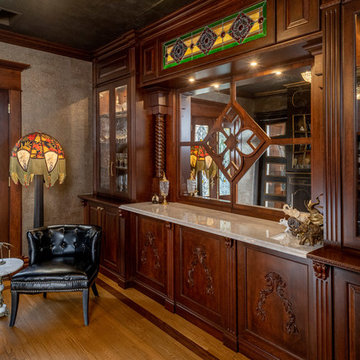
Rick Lee Photo
Inredning av en klassisk mellanstor bruna linjär brunt hemmabar med vask, med en nedsänkt diskho, skåp i mellenmörkt trä, marmorbänkskiva, mellanmörkt trägolv och brunt golv
Inredning av en klassisk mellanstor bruna linjär brunt hemmabar med vask, med en nedsänkt diskho, skåp i mellenmörkt trä, marmorbänkskiva, mellanmörkt trägolv och brunt golv
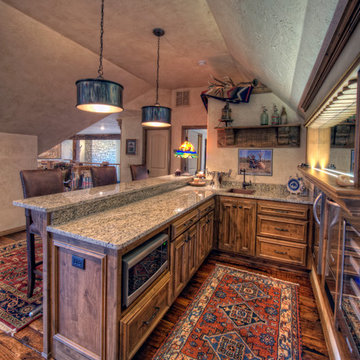
Foto på en stor vintage l-formad hemmabar med stolar, med en nedsänkt diskho, luckor med profilerade fronter, skåp i mellenmörkt trä, granitbänkskiva och mörkt trägolv

The homeowners wanted to update an existing poker room to function as a secondary entertainment space, complete with a large built-in wine rack that was built into the existing cabinetry, new lighting, paint and a wallpaper accent wall.
It was important to preserve the existing stone flooring and the cabinetry, which ran consistently throughout the home.
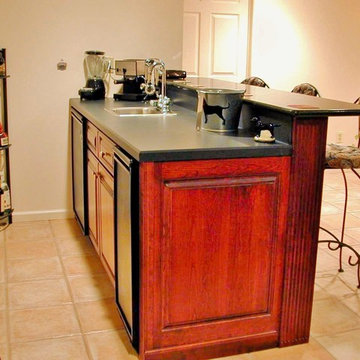
Inredning av en klassisk liten linjär hemmabar, med en nedsänkt diskho, luckor med upphöjd panel, skåp i mellenmörkt trä, laminatbänkskiva, klinkergolv i terrakotta och beiget golv
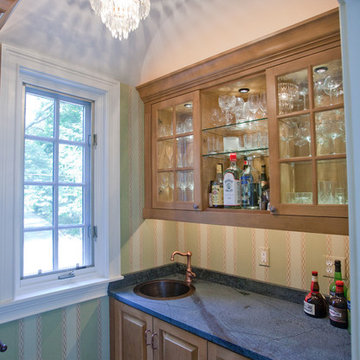
This wet bar used to be a coat closet! We emptied the closet, removed the door, continued the hall floor tile and created a space for the homeowners to play bar tender!
Hammered copper bar sink, copper bar faucet, soapstone countertops, vintage chandelier, under-cabinet lighting, ice maker.
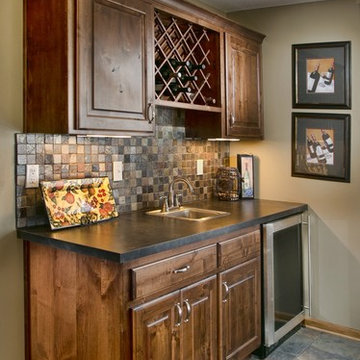
Inspiration för en mellanstor 50 tals linjär hemmabar med vask, med en nedsänkt diskho, luckor med upphöjd panel, skåp i mellenmörkt trä, bänkskiva i täljsten, flerfärgad stänkskydd, stänkskydd i stenkakel och klinkergolv i keramik
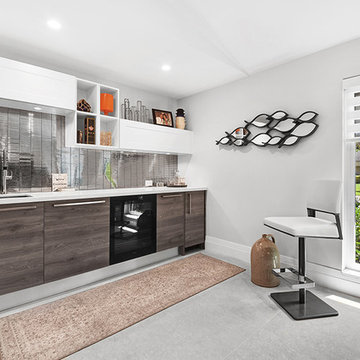
Daniel Grill Images, LLC
Foto på en mellanstor funkis vita linjär hemmabar med vask, med en nedsänkt diskho, skåp i mellenmörkt trä, bänkskiva i kvarts, stänkskydd i metallkakel, klinkergolv i porslin och grått golv
Foto på en mellanstor funkis vita linjär hemmabar med vask, med en nedsänkt diskho, skåp i mellenmörkt trä, bänkskiva i kvarts, stänkskydd i metallkakel, klinkergolv i porslin och grått golv

Joshua Caldwell
Inredning av en rustik mycket stor bruna u-formad brunt hemmabar med vask, med en nedsänkt diskho, luckor med infälld panel, skåp i mellenmörkt trä, brunt stänkskydd, stänkskydd i trä och grått golv
Inredning av en rustik mycket stor bruna u-formad brunt hemmabar med vask, med en nedsänkt diskho, luckor med infälld panel, skåp i mellenmörkt trä, brunt stänkskydd, stänkskydd i trä och grått golv
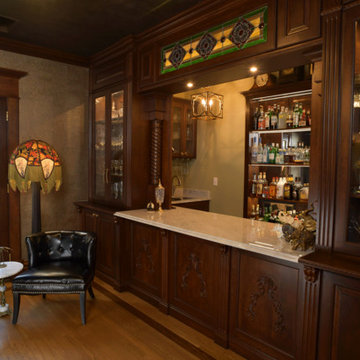
Rick Lee Photo
Inspiration för mellanstora klassiska linjära brunt hemmabarer med vask, med en nedsänkt diskho, skåp i mellenmörkt trä, marmorbänkskiva, mellanmörkt trägolv, brunt golv och luckor med glaspanel
Inspiration för mellanstora klassiska linjära brunt hemmabarer med vask, med en nedsänkt diskho, skåp i mellenmörkt trä, marmorbänkskiva, mellanmörkt trägolv, brunt golv och luckor med glaspanel

Inspiration för en liten amerikansk vita parallell vitt hemmabar med vask, med en nedsänkt diskho, släta luckor, skåp i mellenmörkt trä, bänkskiva i kvarts, vitt stänkskydd, stänkskydd i mosaik, klinkergolv i keramik och beiget golv
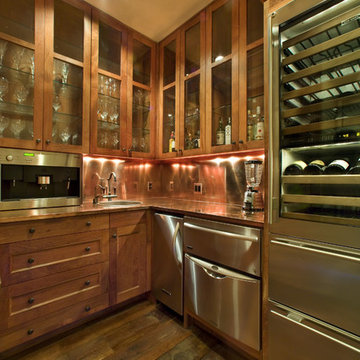
© Paul Finkel Photography
Bild på en rustik hemmabar, med mörkt trägolv, en nedsänkt diskho, skåp i shakerstil och skåp i mellenmörkt trä
Bild på en rustik hemmabar, med mörkt trägolv, en nedsänkt diskho, skåp i shakerstil och skåp i mellenmörkt trä
Hemmabar, med en nedsänkt diskho och skåp i mellenmörkt trä
1