Hemmabar, med gröna skåp och flerfärgad stänkskydd
Sortera efter:
Budget
Sortera efter:Populärt i dag
1 - 20 av 42 foton
Artikel 1 av 3

A new wine bar in place of the old ugly one. Quartz countertops pair with a decorative tile backsplash. The green cabinets surround an under counter wine refrigerator. The knotty alder floating shelves house cocktail bottles and glasses.
Photos by Brian Covington

Idéer för att renovera en maritim vita linjär vitt hemmabar, med luckor med lamellpanel, gröna skåp, flerfärgad stänkskydd, ljust trägolv och stänkskydd i sten

Crafted with meticulous attention to detail, this bar boasts luxurious brass fixtures that lend a touch of opulence. The glistening marble backsplash adds a sense of grandeur, creating a stunning focal point that commands attention.
Designed with a family in mind, this bar seamlessly blends style and practicality. It's a space where you can gather with loved ones, creating cherished memories while enjoying your favorite beverages. Whether you're hosting intimate gatherings or simply unwinding after a long day, this bar caters to your every need!

Custom built-ins in the Recreation Room house the family’s books, DVDs, and music collection.
Idéer för en liten klassisk linjär hemmabar med vask, med klinkergolv i porslin, en undermonterad diskho, luckor med glaspanel, gröna skåp, flerfärgad stänkskydd och stänkskydd i metallkakel
Idéer för en liten klassisk linjär hemmabar med vask, med klinkergolv i porslin, en undermonterad diskho, luckor med glaspanel, gröna skåp, flerfärgad stänkskydd och stänkskydd i metallkakel

Bar unit
Idéer för funkis linjära flerfärgat hemmabarer med vask, med en undermonterad diskho, gröna skåp, marmorbänkskiva, flerfärgad stänkskydd, stänkskydd i marmor, mellanmörkt trägolv och brunt golv
Idéer för funkis linjära flerfärgat hemmabarer med vask, med en undermonterad diskho, gröna skåp, marmorbänkskiva, flerfärgad stänkskydd, stänkskydd i marmor, mellanmörkt trägolv och brunt golv
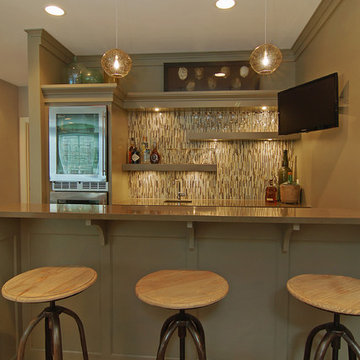
Photography by VHT
Inredning av en klassisk mellanstor parallell hemmabar med stolar, med heltäckningsmatta, gröna skåp, flerfärgad stänkskydd och stänkskydd i stickkakel
Inredning av en klassisk mellanstor parallell hemmabar med stolar, med heltäckningsmatta, gröna skåp, flerfärgad stänkskydd och stänkskydd i stickkakel

Complete renovation of Wimbledon townhome.
Features include:
vintage Holophane pendants
Stone splashback by Gerald Culliford
custom cabinetry
Artwork by Shirin Tabeshfar
Built in Bar
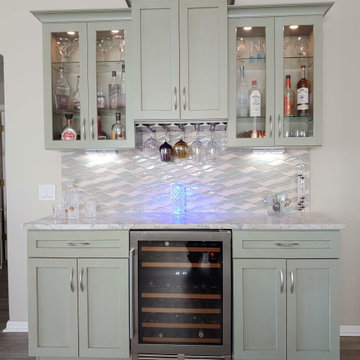
The six foot long bar is a lovely focal point and the first thing you see as you enter the home.
Foto på en liten vintage grå parallell hemmabar, med skåp i shakerstil, gröna skåp, bänkskiva i kvartsit, flerfärgad stänkskydd och stänkskydd i glaskakel
Foto på en liten vintage grå parallell hemmabar, med skåp i shakerstil, gröna skåp, bänkskiva i kvartsit, flerfärgad stänkskydd och stänkskydd i glaskakel
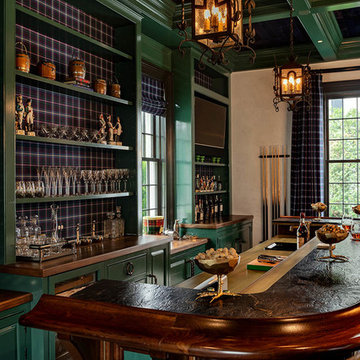
Bild på en vintage hemmabar, med en nedsänkt diskho, luckor med upphöjd panel, gröna skåp, flerfärgad stänkskydd och grått golv
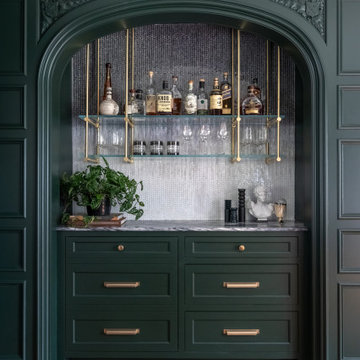
Idéer för en stor klassisk flerfärgade hemmabar, med gröna skåp, marmorbänkskiva, flerfärgad stänkskydd, stänkskydd i mosaik, ljust trägolv och brunt golv

Download our free ebook, Creating the Ideal Kitchen. DOWNLOAD NOW
The homeowners built their traditional Colonial style home 17 years’ ago. It was in great shape but needed some updating. Over the years, their taste had drifted into a more contemporary realm, and they wanted our help to bridge the gap between traditional and modern.
We decided the layout of the kitchen worked well in the space and the cabinets were in good shape, so we opted to do a refresh with the kitchen. The original kitchen had blond maple cabinets and granite countertops. This was also a great opportunity to make some updates to the functionality that they were hoping to accomplish.
After re-finishing all the first floor wood floors with a gray stain, which helped to remove some of the red tones from the red oak, we painted the cabinetry Benjamin Moore “Repose Gray” a very soft light gray. The new countertops are hardworking quartz, and the waterfall countertop to the left of the sink gives a bit of the contemporary flavor.
We reworked the refrigerator wall to create more pantry storage and eliminated the double oven in favor of a single oven and a steam oven. The existing cooktop was replaced with a new range paired with a Venetian plaster hood above. The glossy finish from the hood is echoed in the pendant lights. A touch of gold in the lighting and hardware adds some contrast to the gray and white. A theme we repeated down to the smallest detail illustrated by the Jason Wu faucet by Brizo with its similar touches of white and gold (the arrival of which we eagerly awaited for months due to ripples in the supply chain – but worth it!).
The original breakfast room was pleasant enough with its windows looking into the backyard. Now with its colorful window treatments, new blue chairs and sculptural light fixture, this space flows seamlessly into the kitchen and gives more of a punch to the space.
The original butler’s pantry was functional but was also starting to show its age. The new space was inspired by a wallpaper selection that our client had set aside as a possibility for a future project. It worked perfectly with our pallet and gave a fun eclectic vibe to this functional space. We eliminated some upper cabinets in favor of open shelving and painted the cabinetry in a high gloss finish, added a beautiful quartzite countertop and some statement lighting. The new room is anything but cookie cutter.
Next the mudroom. You can see a peek of the mudroom across the way from the butler’s pantry which got a facelift with new paint, tile floor, lighting and hardware. Simple updates but a dramatic change! The first floor powder room got the glam treatment with its own update of wainscoting, wallpaper, console sink, fixtures and artwork. A great little introduction to what’s to come in the rest of the home.
The whole first floor now flows together in a cohesive pallet of green and blue, reflects the homeowner’s desire for a more modern aesthetic, and feels like a thoughtful and intentional evolution. Our clients were wonderful to work with! Their style meshed perfectly with our brand aesthetic which created the opportunity for wonderful things to happen. We know they will enjoy their remodel for many years to come!
Photography by Margaret Rajic Photography
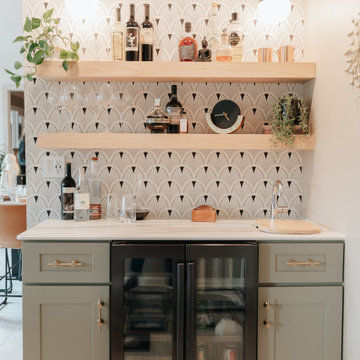
Inspiration för en eklektisk vita linjär vitt hemmabar med vask, med en undermonterad diskho, skåp i shakerstil, gröna skåp, bänkskiva i kvarts och flerfärgad stänkskydd
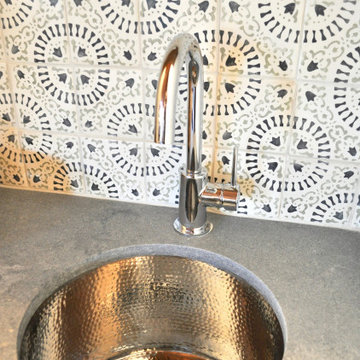
Idéer för att renovera en liten rustik grå linjär grått hemmabar med vask, med en undermonterad diskho, luckor med profilerade fronter, gröna skåp, bänkskiva i kvarts, flerfärgad stänkskydd, stänkskydd i terrakottakakel, laminatgolv och brunt golv
Exempel på en medelhavsstil flerfärgade linjär flerfärgat hemmabar med vask, med en integrerad diskho, släta luckor, gröna skåp, kaklad bänkskiva och flerfärgad stänkskydd
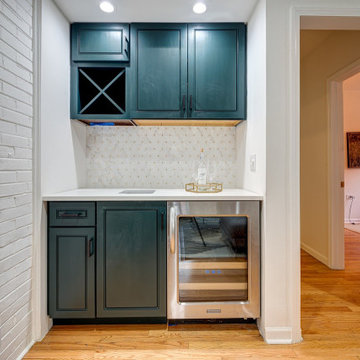
This beautiful tri level townhome nestled in the heart of Lincoln Park Chicago needed some of our design love and TLC. The owners were ready to sell, so The Dowell Group at Berkshire Hathaway hired us to come in and help.
We redid all the finishes top to bottom with refreshed original wood flooring, paint, lighting, new kitchen cabinets, updating the master bathroom, painting the bar and bath cabinets, quartz counters and more. We gave it a facelift to show a little love for our clients home that was about to hit the market. The finishes we chose were not what they personally liked, however what buyers are looking for and willing to pay more for.
We are proud to present our Lincoln Park Modern Farmhouse.
Designed by Flat Pack Kitchen Design, Melinda Cabanilla
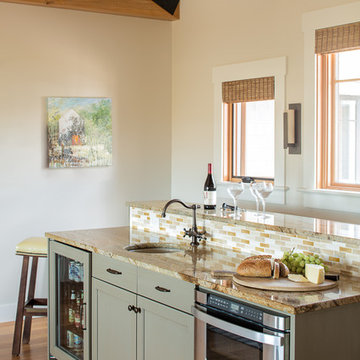
A second-floor kitchenette in the family room provides easy access to snacks and beverages when the house is full with family and grandchildren. Photo © JeffRobertsImaging.
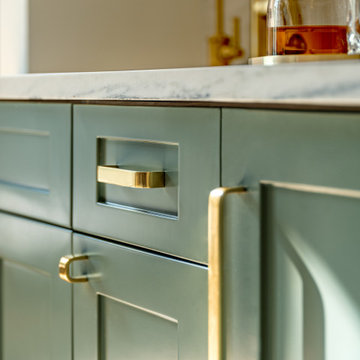
Crafted with meticulous attention to detail, this bar boasts luxurious brass fixtures that lend a touch of opulence. The glistening marble backsplash adds a sense of grandeur, creating a stunning focal point that commands attention.
Designed with a family in mind, this bar seamlessly blends style and practicality. It's a space where you can gather with loved ones, creating cherished memories while enjoying your favorite beverages. Whether you're hosting intimate gatherings or simply unwinding after a long day, this bar caters to your every need!
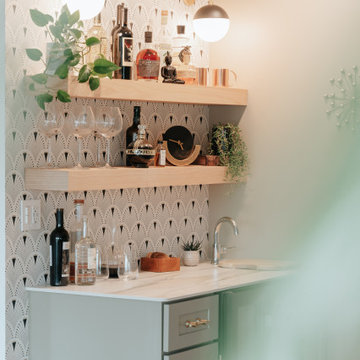
Idéer för en eklektisk vita linjär hemmabar med vask, med en undermonterad diskho, skåp i shakerstil, gröna skåp, bänkskiva i kvarts och flerfärgad stänkskydd
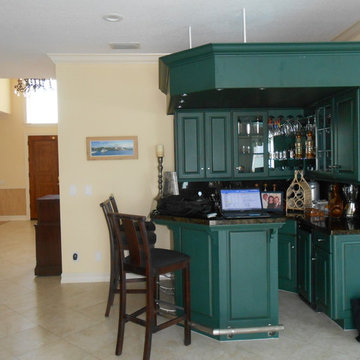
Before - an eye sore bar in the middle of the house, did nothing for the space. We opened up the wall, removed soffit, and extending the space.
Exempel på en stor eklektisk linjär hemmabar med stolar, med en nedsänkt diskho, luckor med upphöjd panel, gröna skåp, granitbänkskiva, flerfärgad stänkskydd och travertin golv
Exempel på en stor eklektisk linjär hemmabar med stolar, med en nedsänkt diskho, luckor med upphöjd panel, gröna skåp, granitbänkskiva, flerfärgad stänkskydd och travertin golv
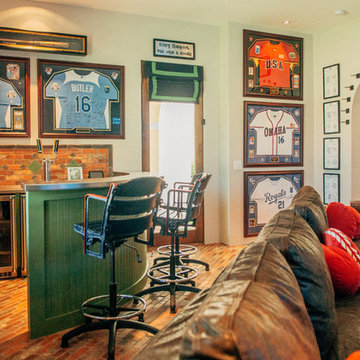
21 Interiors
Designer: Christina Forrest,
Brick Backsplash
Bild på en mellanstor vintage l-formad hemmabar med vask, med en undermonterad diskho, skåp i shakerstil, gröna skåp, bänkskiva i rostfritt stål, flerfärgad stänkskydd, stänkskydd i stenkakel och tegelgolv
Bild på en mellanstor vintage l-formad hemmabar med vask, med en undermonterad diskho, skåp i shakerstil, gröna skåp, bänkskiva i rostfritt stål, flerfärgad stänkskydd, stänkskydd i stenkakel och tegelgolv
Hemmabar, med gröna skåp och flerfärgad stänkskydd
1