Hemmabar, med luckor med glaspanel och grå skåp
Sortera efter:
Budget
Sortera efter:Populärt i dag
1 - 20 av 245 foton
Artikel 1 av 3

The key to this project was to create a kitchen fitting of a residence with strong Industrial aesthetics. The PB Kitchen Design team managed to preserve the warmth and organic feel of the home’s architecture. The sturdy materials used to enrich the integrity of the design, never take away from the fact that this space is meant for hospitality. Functionally, the kitchen works equally well for quick family meals or large gatherings. But take a closer look at the use of texture and height. The vaulted ceiling and exposed trusses bring an additional element of awe to this already stunning kitchen.
Project specs: Cabinets by Quality Custom Cabinetry. 48" Wolf range. Sub Zero integrated refrigerator in stainless steel.
Project Accolades: First Place honors in the National Kitchen and Bath Association’s 2014 Design Competition

Concealed behind this elegant storage unit is everything you need to host the perfect party! It houses everything from liquor, different types of glass, and small items like wine charms, napkins, corkscrews, etc. The under counter beverage cooler from Sub Zero is a great way to keep various beverages at hand! You can even store snacks and juice boxes for kids so they aren’t under foot after school! Follow us and check out our website's gallery to see the rest of this project and others!
Third Shift Photography

Lantlig inredning av en svarta linjär svart hemmabar, med luckor med glaspanel, grå skåp, brunt stänkskydd, stänkskydd i trä, mörkt trägolv och brunt golv
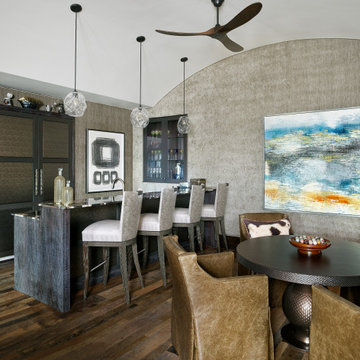
I upholstered the walls of this mixed-use entertainment room so that people at the game table would not be disturbed by those at the bar.
Photo by Holger Obenaus Photography
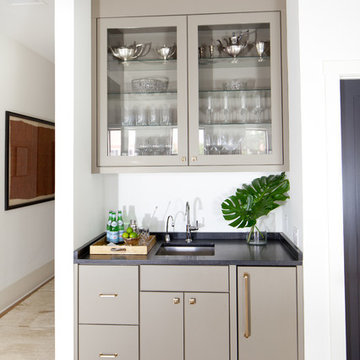
This luxurious downtown loft in historic Macon, GA was designed from the ground up by Carrie Robinson with Robinson Home. The loft began as an empty attic space above a historic restaurant and was transformed by Carrie over the course of 2 years. A galley kitchen was designed to maximize open floor space and merge the living and cooking spaces.

This custom designed basement home bar in Smyrna features a textured naples finish, with built-in wine racks, clear glass door insert upper cabinets, shaker door lower cabinets, a pullout trash can and brushed chrome hardware.
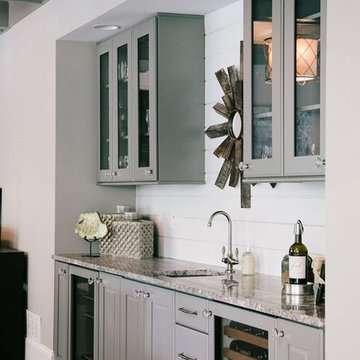
Lucy Reiser Williams
Exempel på en lantlig linjär hemmabar med vask, med luckor med glaspanel, grå skåp, marmorbänkskiva, vitt stänkskydd och mörkt trägolv
Exempel på en lantlig linjär hemmabar med vask, med luckor med glaspanel, grå skåp, marmorbänkskiva, vitt stänkskydd och mörkt trägolv

Inspiration för en vintage vita linjär vitt hemmabar med vask, med en undermonterad diskho, luckor med glaspanel, grå skåp, vitt stänkskydd, ljust trägolv, beiget golv, marmorbänkskiva och stänkskydd i marmor

Photo Credit: Kathleen O'Donnell
Exempel på en klassisk vita vitt hemmabar med vask, med luckor med glaspanel, grå skåp, marmorbänkskiva, spegel som stänkskydd, mörkt trägolv och en undermonterad diskho
Exempel på en klassisk vita vitt hemmabar med vask, med luckor med glaspanel, grå skåp, marmorbänkskiva, spegel som stänkskydd, mörkt trägolv och en undermonterad diskho
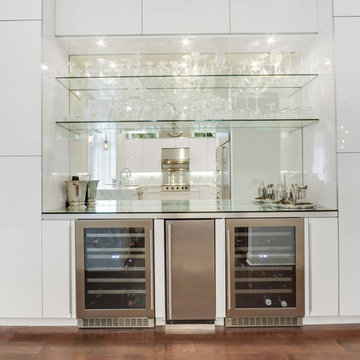
Bild på en mycket stor funkis linjär hemmabar med vask, med luckor med glaspanel, grå skåp, bänkskiva i glas och spegel som stänkskydd

Idéer för maritima linjära beige hemmabarer med vask, med en undermonterad diskho, luckor med glaspanel, grå skåp, stänkskydd i metallkakel, mörkt trägolv och brunt golv

Custom mini bar, custom designed adjoint kitchen and dining space, Custom built-ins, glass uppers, marble countertops and backsplash, brass hardware, custom wine rack, marvel wine fridge. Fabric backsplash interior cabinets.

Idéer för en mellanstor maritim grå u-formad hemmabar med vask, med en nedsänkt diskho, grå skåp, granitbänkskiva, spegel som stänkskydd och luckor med glaspanel
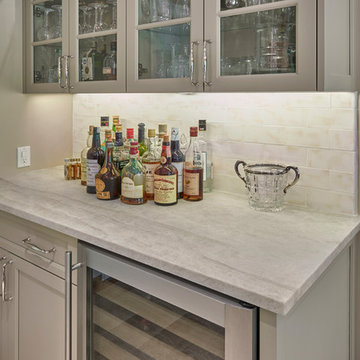
Idéer för att renovera en mellanstor vintage linjär hemmabar med vask, med luckor med glaspanel, grå skåp, bänkskiva i kvartsit, vitt stänkskydd och stänkskydd i keramik
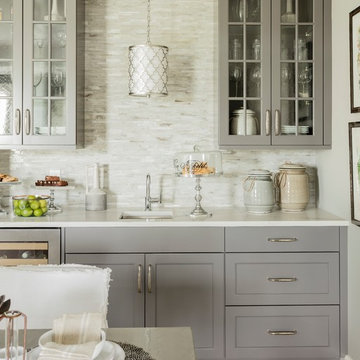
Inredning av en klassisk linjär hemmabar med vask, med en undermonterad diskho, luckor med glaspanel, grå skåp, beige stänkskydd, stänkskydd i stickkakel, ljust trägolv och beiget golv
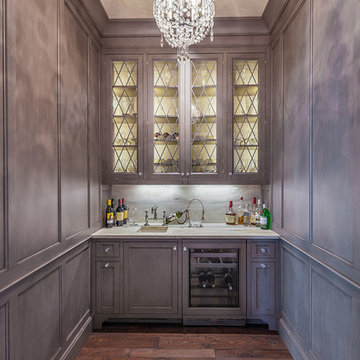
This sprawling estate is reminiscent of a traditional manor set in the English countryside. The limestone and slate exterior gives way to refined interiors featuring reclaimed oak floors, plaster walls and reclaimed timbers.
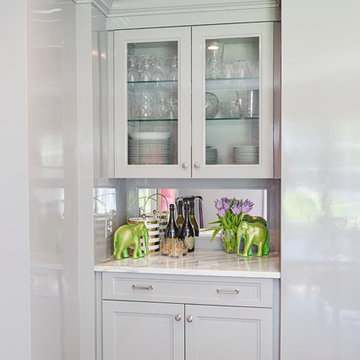
RUDLOFF Custom Builders, is a residential construction company that connects with clients early in the design phase to ensure every detail of your project is captured just as you imagined. RUDLOFF Custom Builders will create the project of your dreams that is executed by on-site project managers and skilled craftsman, while creating lifetime client relationships that are build on trust and integrity.
We are a full service, certified remodeling company that covers all of the Philadelphia suburban area including West Chester, Gladwynne, Malvern, Wayne, Haverford and more.
As a 6 time Best of Houzz winner, we look forward to working with you on your next project.
Design by Wein Interiors
Photos by Alicia's Art LLC
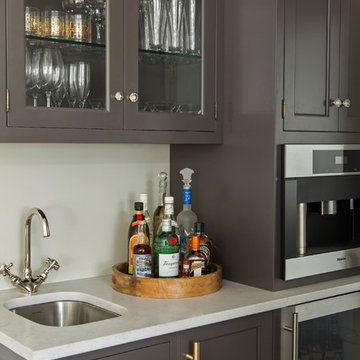
Idéer för mellanstora vintage hemmabarer med vask, med en undermonterad diskho, luckor med glaspanel, grå skåp och mellanmörkt trägolv

Exempel på en klassisk bruna parallell brunt hemmabar, med en undermonterad diskho, luckor med glaspanel, grå skåp, träbänkskiva och vitt golv

New custom bar and wine cellar! Shiplap around the island and in the wine cellar, wallpaper backsplash, quartz countertops and RH pendants!
Foto på en mellanstor vintage hemmabar med stolar, med grå skåp, bänkskiva i kvartsit, ljust trägolv, luckor med glaspanel, beige stänkskydd och beiget golv
Foto på en mellanstor vintage hemmabar med stolar, med grå skåp, bänkskiva i kvartsit, ljust trägolv, luckor med glaspanel, beige stänkskydd och beiget golv
Hemmabar, med luckor med glaspanel och grå skåp
1