Hemmabar, med beige skåp och gröna skåp
Sortera efter:
Budget
Sortera efter:Populärt i dag
1 - 20 av 989 foton
Artikel 1 av 3

Klassisk inredning av en vita linjär vitt hemmabar, med luckor med glaspanel, beige skåp och mörkt trägolv

Location: Nantucket, MA, USA
This classic Nantucket home had not been renovated in several decades and was in serious need of an update. The vision for this summer home was to be a beautiful, light and peaceful family retreat with the ability to entertain guests and extended family. The focal point of the kitchen is the La Canche Chagny Range in Faience with custom hood to match. We love how the tile backsplash on the Prep Sink wall pulls it all together and picks up on the spectacular colors in the White Princess Quartzite countertops. In a nod to traditional Nantucket Craftsmanship, we used Shiplap Panelling on many of the walls including in the Kitchen and Powder Room. We hope you enjoy the quiet and tranquil mood of these images as much as we loved creating this space. Keep your eye out for additional images as we finish up Phase II of this amazing project!
Photographed by: Jamie Salomon

This dark green Shaker kitchen occupies an impressive and tastefully styled open plan space perfect for connected family living. With brave architectural design and an eclectic mix of contemporary and traditional furniture, the entire room has been considered from the ground up
The impressive pantry is ideal for families. Bi-fold doors open to reveal a beautiful, oak-finished interior with multiple shelving options to accommodate all sorts of accessories and ingredients.

This home was built in the early 2000’s. We completely reconfigured the kitchen, updated the breakfast room, added a bar to the living room, updated a powder room, a staircase and several fireplaces.
Interior Styling by Kristy Oatman. Photographs by Jordan Katz.
FEATURED IN
Colorado Nest
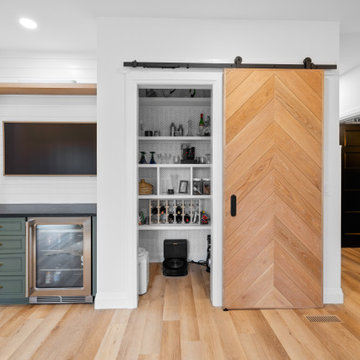
Separate beverage station features a white shiplap accent wall, black granite countertops and a glass front wine fridge. A secondary walk-in pantry is nestled behind a modern herringbone sliding barn door.
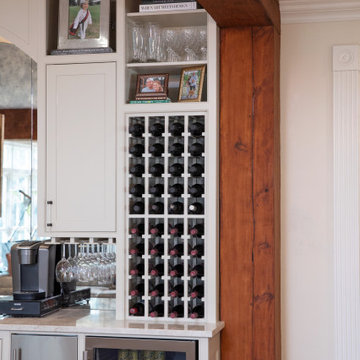
Exempel på en mellanstor klassisk vita linjär vitt hemmabar med vask, med en undermonterad diskho, luckor med infälld panel, beige skåp och bänkskiva i kvartsit

Our Austin studio decided to go bold with this project by ensuring that each space had a unique identity in the Mid-Century Modern style bathroom, butler's pantry, and mudroom. We covered the bathroom walls and flooring with stylish beige and yellow tile that was cleverly installed to look like two different patterns. The mint cabinet and pink vanity reflect the mid-century color palette. The stylish knobs and fittings add an extra splash of fun to the bathroom.
The butler's pantry is located right behind the kitchen and serves multiple functions like storage, a study area, and a bar. We went with a moody blue color for the cabinets and included a raw wood open shelf to give depth and warmth to the space. We went with some gorgeous artistic tiles that create a bold, intriguing look in the space.
In the mudroom, we used siding materials to create a shiplap effect to create warmth and texture – a homage to the classic Mid-Century Modern design. We used the same blue from the butler's pantry to create a cohesive effect. The large mint cabinets add a lighter touch to the space.
---
Project designed by the Atomic Ranch featured modern designers at Breathe Design Studio. From their Austin design studio, they serve an eclectic and accomplished nationwide clientele including in Palm Springs, LA, and the San Francisco Bay Area.
For more about Breathe Design Studio, see here: https://www.breathedesignstudio.com/
To learn more about this project, see here: https://www.breathedesignstudio.com/atomic-ranch
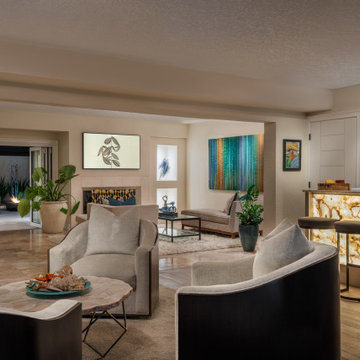
The custom bar is backlit and has bronze mirrors with glass shelves at back bar. The beauty of this home is it's ability to open up completely and let the outdoors in.

A new wine bar in place of the old ugly one. Quartz countertops pair with a decorative tile backsplash. The green cabinets surround an under counter wine refrigerator. The knotty alder floating shelves house cocktail bottles and glasses.
Photos by Brian Covington
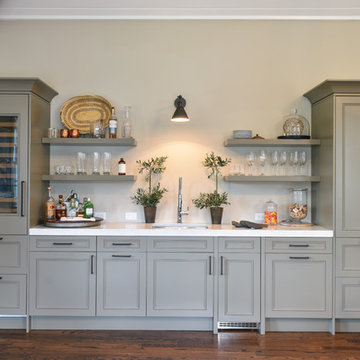
Idéer för att renovera en vintage vita linjär vitt hemmabar med vask, med en undermonterad diskho, luckor med infälld panel, gröna skåp, mörkt trägolv och brunt golv

Klassisk inredning av en liten grå linjär grått hemmabar med vask, med beige skåp, granitbänkskiva, heltäckningsmatta, beiget golv och öppna hyllor

Inspiration för en vintage vita linjär vitt hemmabar, med gröna skåp, luckor med profilerade fronter, vitt stänkskydd, stänkskydd i tunnelbanekakel, mellanmörkt trägolv och brunt golv

Designed By: Robby & Lisa Griffin
Photios By: Desired Photo
Idéer för en liten modern linjär hemmabar med vask, med en undermonterad diskho, skåp i shakerstil, beige skåp, marmorbänkskiva, brunt stänkskydd, stänkskydd i glaskakel, ljust trägolv och brunt golv
Idéer för en liten modern linjär hemmabar med vask, med en undermonterad diskho, skåp i shakerstil, beige skåp, marmorbänkskiva, brunt stänkskydd, stänkskydd i glaskakel, ljust trägolv och brunt golv
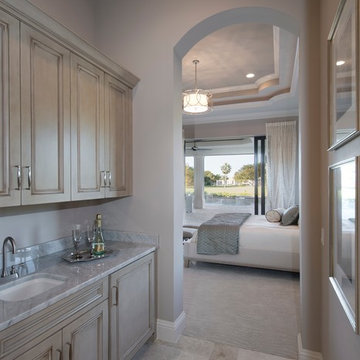
Bild på en mellanstor medelhavsstil linjär hemmabar med vask, med en undermonterad diskho, luckor med infälld panel, beige skåp och beiget golv

Inspiration för en liten vintage vita linjär vitt hemmabar med vask, med en undermonterad diskho, luckor med infälld panel, beige skåp, grått stänkskydd, stänkskydd i mosaik, klinkergolv i porslin och brunt golv
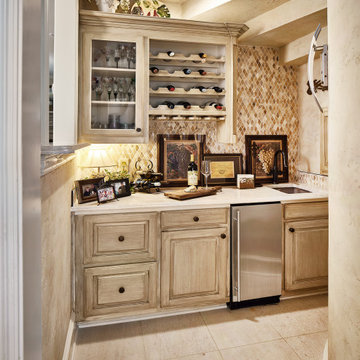
We made minimal changes to this space, but they had a big impact. We added a decorative backsplash to bring in contrast and texture that was lacking, while updating the plumbing fixtures for a more cohesive look. We also swapped the light fixtures so the space no longer felt outdated while keeping the traditional style.

This one is near and dear to my heart. Not only is it in my own backyard, it is also the first remodel project I've gotten to do for myself! This space was previously a detached two car garage in our backyard. Seeing it transform from such a utilitarian, dingy garage to a bright and cheery little retreat was so much fun and so rewarding! This space was slated to be an AirBNB from the start and I knew I wanted to design it for the adventure seeker, the savvy traveler, and those who appreciate all the little design details . My goal was to make a warm and inviting space that our guests would look forward to coming back to after a full day of exploring the city or gorgeous mountains and trails that define the Pacific Northwest. I also wanted to make a few bold choices, like the hunter green kitchen cabinets or patterned tile, because while a lot of people might be too timid to make those choice for their own home, who doesn't love trying it on for a few days?At the end of the day I am so happy with how it all turned out!
---
Project designed by interior design studio Kimberlee Marie Interiors. They serve the Seattle metro area including Seattle, Bellevue, Kirkland, Medina, Clyde Hill, and Hunts Point.
For more about Kimberlee Marie Interiors, see here: https://www.kimberleemarie.com/
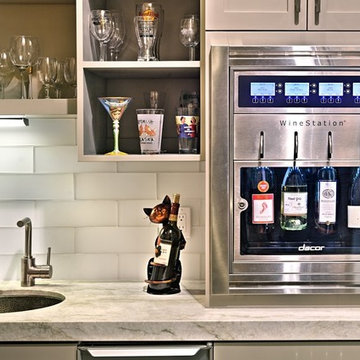
Dave Adams Photography
Inspiration för en liten vintage l-formad hemmabar med vask, med en undermonterad diskho, skåp i shakerstil, beige skåp, bänkskiva i kalksten, vitt stänkskydd, stänkskydd i glaskakel, mörkt trägolv och brunt golv
Inspiration för en liten vintage l-formad hemmabar med vask, med en undermonterad diskho, skåp i shakerstil, beige skåp, bänkskiva i kalksten, vitt stänkskydd, stänkskydd i glaskakel, mörkt trägolv och brunt golv
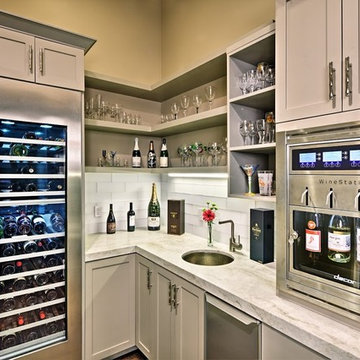
Dave Adams Photography
Klassisk inredning av en liten l-formad hemmabar med vask, med en undermonterad diskho, skåp i shakerstil, beige skåp, bänkskiva i kalksten, vitt stänkskydd, stänkskydd i glaskakel, mörkt trägolv och brunt golv
Klassisk inredning av en liten l-formad hemmabar med vask, med en undermonterad diskho, skåp i shakerstil, beige skåp, bänkskiva i kalksten, vitt stänkskydd, stänkskydd i glaskakel, mörkt trägolv och brunt golv

Photography Marija Vidal
Inredning av en klassisk liten hemmabar med vask, med beige skåp och flerfärgad stänkskydd
Inredning av en klassisk liten hemmabar med vask, med beige skåp och flerfärgad stänkskydd
Hemmabar, med beige skåp och gröna skåp
1