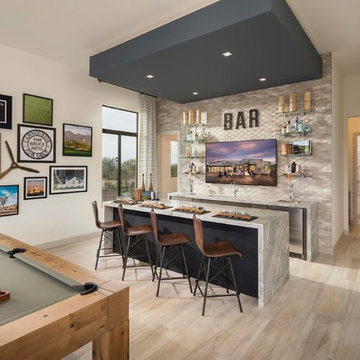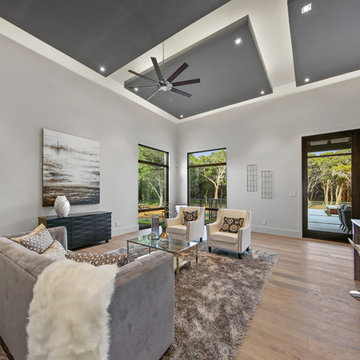Hemmabar, med beige stänkskydd och grönt stänkskydd
Sortera efter:
Budget
Sortera efter:Populärt i dag
1 - 20 av 2 813 foton
Artikel 1 av 3

Alyssa Lee Photography
Bild på en vintage grå linjär grått hemmabar, med vita skåp, stänkskydd i keramik, luckor med infälld panel, grönt stänkskydd, ljust trägolv och beiget golv
Bild på en vintage grå linjär grått hemmabar, med vita skåp, stänkskydd i keramik, luckor med infälld panel, grönt stänkskydd, ljust trägolv och beiget golv

With Summer on its way, having a home bar is the perfect setting to host a gathering with family and friends, and having a functional and totally modern home bar will allow you to do so!

This client wanted to have their kitchen as their centerpiece for their house. As such, I designed this kitchen to have a dark walnut natural wood finish with timeless white kitchen island combined with metal appliances.
The entire home boasts an open, minimalistic, elegant, classy, and functional design, with the living room showcasing a unique vein cut silver travertine stone showcased on the fireplace. Warm colors were used throughout in order to make the home inviting in a family-friendly setting.
Project designed by Denver, Colorado interior designer Margarita Bravo. She serves Denver as well as surrounding areas such as Cherry Hills Village, Englewood, Greenwood Village, and Bow Mar.
For more about MARGARITA BRAVO, click here: https://www.margaritabravo.com/
To learn more about this project, click here: https://www.margaritabravo.com/portfolio/observatory-park/

Idéer för att renovera en stor funkis beige linjär beige hemmabar, med en nedsänkt diskho, släta luckor, skåp i mellenmörkt trä, granitbänkskiva, beige stänkskydd, mellanmörkt trägolv och brunt golv

Bild på en vintage linjär hemmabar med vask, med en undermonterad diskho, luckor med profilerade fronter, vita skåp, marmorbänkskiva, beige stänkskydd och stänkskydd i tunnelbanekakel

Idéer för stora funkis u-formade svart hemmabarer med vask, med skåp i shakerstil, svarta skåp, granitbänkskiva, beige stänkskydd, stänkskydd i keramik, mörkt trägolv, brunt golv och en undermonterad diskho

The allure of this kitchen begins with the carefully selected palette of Matt Lacquer painted Gin & Tonic and Tuscan Rose. Creating an inviting atmosphere, these warm hues perfectly reflect the light to accentuate the kitchen’s aesthetics.
But it doesn't stop there. The walnut slatted feature doors have been perfectly crafted to add depth and character to the space. Intricate patterns within the slats create a sense of movement, inviting the eye to explore the artistry embedded within them and elevating the kitchen to new heights of sophistication.
Prepare to be enthralled by the pièce de résistance—the Royal Calacatta Gold quartz worktop. Exuding luxury, with its radiant golden veining cascading across a pristine white backdrop, not only does it serve as a functional workspace, it makes a sophisticated statement.
Combining quality materials and finishes via thoughtful design, this kitchen allows our client to enjoy a space which is both aesthetically pleasing and extremely functional.
Feeling inspired by this kitchen or looking for more ideas? Visit our projects page today.

Foto på en mellanstor funkis beige linjär hemmabar, med släta luckor, skåp i ljust trä, bänkskiva i onyx, beige stänkskydd, stänkskydd i marmor, klinkergolv i keramik och grått golv

Inspiration för mellanstora klassiska vitt hemmabarer, med en undermonterad diskho, luckor med profilerade fronter, vita skåp, bänkskiva i kvarts, beige stänkskydd, stänkskydd i porslinskakel och ljust trägolv

Idéer för små lantliga linjära grått hemmabarer med vask, med skåp i shakerstil, vita skåp, grönt stänkskydd, stänkskydd i stickkakel, mellanmörkt trägolv och brunt golv

Bild på en vintage vita l-formad vitt hemmabar, med en undermonterad diskho, luckor med infälld panel, blå skåp, grönt stänkskydd, mörkt trägolv och brunt golv

214 Photography
Custom Cabinets
Idéer för maritima linjära vitt hemmabarer, med grå skåp, luckor med infälld panel, beige stänkskydd, brunt golv och mellanmörkt trägolv
Idéer för maritima linjära vitt hemmabarer, med grå skåp, luckor med infälld panel, beige stänkskydd, brunt golv och mellanmörkt trägolv

Project by Vine Street Design / www.vinestdesign.com
Photography by Mike Kaskel / michaelalankaskel.com
Klassisk inredning av en liten bruna linjär brunt hemmabar med vask, med en undermonterad diskho, släta luckor, beige skåp, träbänkskiva, grönt stänkskydd, mellanmörkt trägolv och brunt golv
Klassisk inredning av en liten bruna linjär brunt hemmabar med vask, med en undermonterad diskho, släta luckor, beige skåp, träbänkskiva, grönt stänkskydd, mellanmörkt trägolv och brunt golv

Spacecrafting
Exempel på en stor svarta u-formad svart hemmabar med stolar, med en undermonterad diskho, släta luckor, bruna skåp, granitbänkskiva, beige stänkskydd, stänkskydd i keramik, mörkt trägolv och brunt golv
Exempel på en stor svarta u-formad svart hemmabar med stolar, med en undermonterad diskho, släta luckor, bruna skåp, granitbänkskiva, beige stänkskydd, stänkskydd i keramik, mörkt trägolv och brunt golv

This French country, new construction home features a circular first-floor layout that connects from great room to kitchen and breakfast room, then on to the dining room via a small area that turned out to be ideal for a fully functional bar.
Directly off the kitchen and leading to the dining room, this space is perfectly located for making and serving cocktails whenever the family entertains. In order to make the space feel as open and welcoming as possible while connecting it visually with the kitchen, glass cabinet doors and custom-designed, leaded-glass column cabinetry and millwork archway help the spaces flow together and bring in.
The space is small and tight, so it was critical to make it feel larger and more open. Leaded-glass cabinetry throughout provided the airy feel we were looking for, while showing off sparkling glassware and serving pieces. In addition, finding space for a sink and under-counter refrigerator was challenging, but every wished-for element made it into the final plan.
Photo by Mike Kaskel

This was a dream project! The clients purchased this 1880s home and wanted to renovate it for their family to live in. It was a true labor of love, and their commitment to getting the details right was admirable. We rehabilitated doors and windows and flooring wherever we could, we milled trim work to match existing and carved our own door rosettes to ensure the historic details were beautifully carried through.
Every finish was made with consideration of wanting a home that would feel historic with integrity, yet would also function for the family and extend into the future as long possible. We were not interested in what is popular or trendy but rather wanted to honor what was right for the home.

CDC Designs and Josh Caldwell Photography
Inspiration för moderna linjära grått hemmabarer med vask, med en undermonterad diskho, beige stänkskydd och beiget golv
Inspiration för moderna linjära grått hemmabarer med vask, med en undermonterad diskho, beige stänkskydd och beiget golv

hill country contemporary house designed by oscar e flores design studio in cordillera ranch on a 14 acre property
Inspiration för en stor vintage parallell hemmabar med stolar, med en nedsänkt diskho, släta luckor, bruna skåp, beige stänkskydd, stänkskydd i marmor, klinkergolv i porslin och brunt golv
Inspiration för en stor vintage parallell hemmabar med stolar, med en nedsänkt diskho, släta luckor, bruna skåp, beige stänkskydd, stänkskydd i marmor, klinkergolv i porslin och brunt golv

hill country contemporary house designed by oscar e flores design studio in cordillera ranch on a 14 acre property
Inspiration för stora klassiska parallella hemmabarer med stolar, med en nedsänkt diskho, släta luckor, bruna skåp, beige stänkskydd, klinkergolv i porslin och brunt golv
Inspiration för stora klassiska parallella hemmabarer med stolar, med en nedsänkt diskho, släta luckor, bruna skåp, beige stänkskydd, klinkergolv i porslin och brunt golv

New custom bar and wine cellar! Shiplap around the island and in the wine cellar, wallpaper backsplash, quartz countertops and RH pendants!
Foto på en mellanstor vintage hemmabar med stolar, med grå skåp, bänkskiva i kvartsit, ljust trägolv, luckor med glaspanel, beige stänkskydd och beiget golv
Foto på en mellanstor vintage hemmabar med stolar, med grå skåp, bänkskiva i kvartsit, ljust trägolv, luckor med glaspanel, beige stänkskydd och beiget golv
Hemmabar, med beige stänkskydd och grönt stänkskydd
1