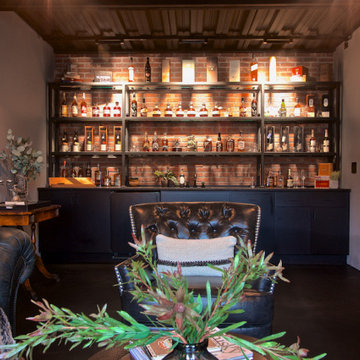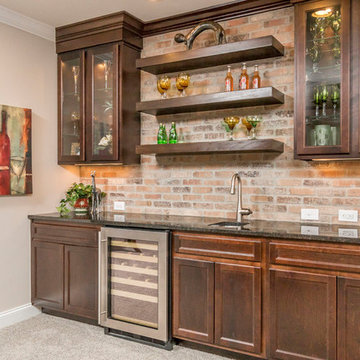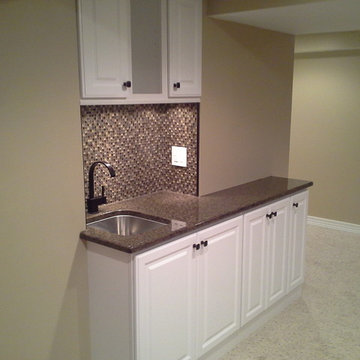Hemmabar, med betonggolv och heltäckningsmatta
Sortera efter:
Budget
Sortera efter:Populärt i dag
1 - 20 av 2 523 foton
Artikel 1 av 3

The key to this project was to create a kitchen fitting of a residence with strong Industrial aesthetics. The PB Kitchen Design team managed to preserve the warmth and organic feel of the home’s architecture. The sturdy materials used to enrich the integrity of the design, never take away from the fact that this space is meant for hospitality. Functionally, the kitchen works equally well for quick family meals or large gatherings. But take a closer look at the use of texture and height. The vaulted ceiling and exposed trusses bring an additional element of awe to this already stunning kitchen.
Project specs: Cabinets by Quality Custom Cabinetry. 48" Wolf range. Sub Zero integrated refrigerator in stainless steel.
Project Accolades: First Place honors in the National Kitchen and Bath Association’s 2014 Design Competition

Idéer för en mellanstor industriell linjär hemmabar med stolar, med heltäckningsmatta, släta luckor, skåp i mellenmörkt trä, träbänkskiva, svart stänkskydd och brunt golv

Inspiration för industriella svart hemmabarer, med svarta skåp, granitbänkskiva, rött stänkskydd, stänkskydd i tegel, betonggolv och svart golv

This moody game room boats a massive bar with dark blue walls, blue/grey backsplash tile, open shelving, dark walnut cabinetry, gold hardware and appliances, a built in mini fridge, frame tv, and its own bar counter with gold pendant lighting and leather stools.

Idéer för en modern svarta linjär hemmabar med vask, med en undermonterad diskho, vita skåp, granitbänkskiva, flerfärgad stänkskydd, stänkskydd i marmor, heltäckningsmatta och grått golv

Inspiration för en liten funkis svarta linjär svart hemmabar med vask, med en undermonterad diskho, öppna hyllor, svarta skåp, bänkskiva i täljsten, brunt stänkskydd, stänkskydd i trä, betonggolv och grått golv

Exempel på en lantlig hemmabar med stolar, med svarta skåp, träbänkskiva, betonggolv och grått golv

Basement remodel by Buckeye Basements, Inc.
Idéer för att renovera en lantlig parallell hemmabar med stolar, med skåp i shakerstil, skåp i mörkt trä, stänkskydd i tegel, heltäckningsmatta och grått golv
Idéer för att renovera en lantlig parallell hemmabar med stolar, med skåp i shakerstil, skåp i mörkt trä, stänkskydd i tegel, heltäckningsmatta och grått golv

Inspiration för en stor industriell linjär hemmabar med stolar, med öppna hyllor, stänkskydd i tegel, betonggolv, grått golv, skåp i mellenmörkt trä och granitbänkskiva

Wet bar won't even begin to describe this bar area created for a couple who entertains as much as possible.
Modern inredning av en stor grå l-formad grått hemmabar med vask, med en undermonterad diskho, luckor med infälld panel, skåp i mörkt trä, bänkskiva i kvarts, betonggolv och grått golv
Modern inredning av en stor grå l-formad grått hemmabar med vask, med en undermonterad diskho, luckor med infälld panel, skåp i mörkt trä, bänkskiva i kvarts, betonggolv och grått golv

This space is made for entertaining.The full bar includes a microwave, sink and full full size refrigerator along with ample cabinets so you have everything you need on hand without running to the kitchen. Upholstered swivel barstools provide extra seating and an easy view of the bartender or screen.
Even though it's on the lower level, lots of windows provide plenty of natural light so the space feels anything but dungeony. Wall color, tile and materials carry over the general color scheme from the upper level for a cohesive look, while darker cabinetry and reclaimed wood accents help set the space apart.
Jake Boyd Photography

Inspiration för en mellanstor vintage linjär hemmabar med vask, med en undermonterad diskho, skåp i shakerstil, skåp i mellenmörkt trä, granitbänkskiva, brunt stänkskydd, stänkskydd i tegel, heltäckningsmatta och brunt golv

Exempel på en liten klassisk linjär hemmabar med vask, med en undermonterad diskho, luckor med upphöjd panel, vita skåp, granitbänkskiva, flerfärgad stänkskydd, stänkskydd i mosaik, heltäckningsmatta och beiget golv

Executive wine bar created with our CEO in mind. Masculine features in color and wood with custom cabinetry, glass & marble backsplash and topped off with Cambria on the counter. Floating shelves offer display for accessories and the array of stemware invite one to step up for a pour.
Photography by Lydia Cutter

A pair of hand carved leprechauns for an Irish pub style bar designed by architect Jim McNeil.
Bild på en vintage bruna parallell brunt hemmabar med stolar, med betonggolv, en nedsänkt diskho, luckor med infälld panel, skåp i mörkt trä och träbänkskiva
Bild på en vintage bruna parallell brunt hemmabar med stolar, med betonggolv, en nedsänkt diskho, luckor med infälld panel, skåp i mörkt trä och träbänkskiva

Architect: DeNovo Architects, Interior Design: Sandi Guilfoil of HomeStyle Interiors, Landscape Design: Yardscapes, Photography by James Kruger, LandMark Photography

The homeowners had a very specific vision for their large daylight basement. To begin, Neil Kelly's team, led by Portland Design Consultant Fabian Genovesi, took down numerous walls to completely open up the space, including the ceilings, and removed carpet to expose the concrete flooring. The concrete flooring was repaired, resurfaced and sealed with cracks in tact for authenticity. Beams and ductwork were left exposed, yet refined, with additional piping to conceal electrical and gas lines. Century-old reclaimed brick was hand-picked by the homeowner for the east interior wall, encasing stained glass windows which were are also reclaimed and more than 100 years old. Aluminum bar-top seating areas in two spaces. A media center with custom cabinetry and pistons repurposed as cabinet pulls. And the star of the show, a full 4-seat wet bar with custom glass shelving, more custom cabinetry, and an integrated television-- one of 3 TVs in the space. The new one-of-a-kind basement has room for a professional 10-person poker table, pool table, 14' shuffleboard table, and plush seating.

Inredning av en industriell mellanstor svarta u-formad svart hemmabar med stolar, med brunt stänkskydd, stänkskydd i stenkakel, betonggolv och brunt golv

Klassisk inredning av en liten grå linjär grått hemmabar med vask, med beige skåp, granitbänkskiva, heltäckningsmatta, beiget golv och öppna hyllor
Hemmabar, med betonggolv och heltäckningsmatta
1
