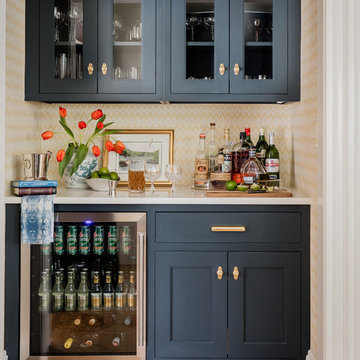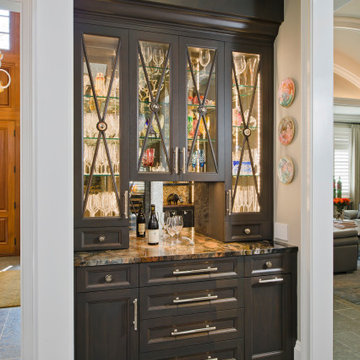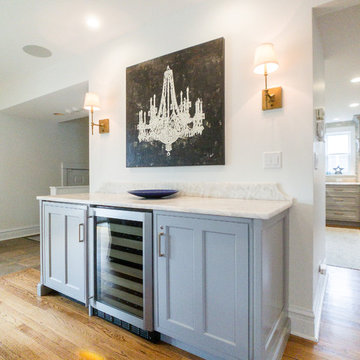Hemmabar, med luckor med infälld panel och luckor med glaspanel
Sortera efter:
Budget
Sortera efter:Populärt i dag
1 - 20 av 7 185 foton
Artikel 1 av 3

The key to this project was to create a kitchen fitting of a residence with strong Industrial aesthetics. The PB Kitchen Design team managed to preserve the warmth and organic feel of the home’s architecture. The sturdy materials used to enrich the integrity of the design, never take away from the fact that this space is meant for hospitality. Functionally, the kitchen works equally well for quick family meals or large gatherings. But take a closer look at the use of texture and height. The vaulted ceiling and exposed trusses bring an additional element of awe to this already stunning kitchen.
Project specs: Cabinets by Quality Custom Cabinetry. 48" Wolf range. Sub Zero integrated refrigerator in stainless steel.
Project Accolades: First Place honors in the National Kitchen and Bath Association’s 2014 Design Competition

Inredning av en mellanstor vita parallell vitt hemmabar, med luckor med infälld panel, vita skåp, bänkskiva i kvarts, grått stänkskydd, stänkskydd i glaskakel, mörkt trägolv och brunt golv

Idéer för att renovera en liten vintage bruna linjär brunt hemmabar, med luckor med infälld panel, grå skåp, träbänkskiva, grått stänkskydd, stänkskydd i keramik, mellanmörkt trägolv och brunt golv

Inspiration för klassiska linjära vitt hemmabarer, med luckor med glaspanel, blå skåp och flerfärgat golv

Alyssa Lee Photography
Bild på en vintage grå linjär grått hemmabar, med vita skåp, stänkskydd i keramik, luckor med infälld panel, grönt stänkskydd, ljust trägolv och beiget golv
Bild på en vintage grå linjär grått hemmabar, med vita skåp, stänkskydd i keramik, luckor med infälld panel, grönt stänkskydd, ljust trägolv och beiget golv

Interior design by Tineke Triggs of Artistic Designs for Living. Photography by Laura Hull.
Inspiration för en stor vintage bruna parallell brunt hemmabar med vask, med en nedsänkt diskho, blå skåp, träbänkskiva, luckor med glaspanel, blått stänkskydd, stänkskydd i trä, mörkt trägolv och brunt golv
Inspiration för en stor vintage bruna parallell brunt hemmabar med vask, med en nedsänkt diskho, blå skåp, träbänkskiva, luckor med glaspanel, blått stänkskydd, stänkskydd i trä, mörkt trägolv och brunt golv

Inspiration för en liten vintage vita linjär vitt hemmabar med vask, med en undermonterad diskho, luckor med infälld panel, beige skåp, grått stänkskydd, stänkskydd i mosaik, klinkergolv i porslin och brunt golv

Cynthia Lynn
Idéer för att renovera en stor vintage vita linjär vitt hemmabar med vask, med luckor med glaspanel, blå skåp, bänkskiva i kvarts, mörkt trägolv och brunt golv
Idéer för att renovera en stor vintage vita linjär vitt hemmabar med vask, med luckor med glaspanel, blå skåp, bänkskiva i kvarts, mörkt trägolv och brunt golv

With Summer on its way, having a home bar is the perfect setting to host a gathering with family and friends, and having a functional and totally modern home bar will allow you to do so!

Inspiration för mellanstora klassiska linjära brunt hemmabarer med vask, med en nedsänkt diskho, luckor med glaspanel, blå skåp, träbänkskiva och blått stänkskydd

This home in Beaver Creek Colorado was captured by photographer Jay Goodrich, who did an excellent job of capturing the lighting as it appears in the space. Using an unconventional technique for lighting shelves, these were silhouetted with LED lights hidden behind thickened block shelves. The textured wall beyond adds depth to the composition.
Architect: Julie Spinnato, Studio Spinnato www.juliespinnato.com
Builder: Jeff Cohen, Cohen Construction
Interior Designer: Lyon Design Group www.interiordesigncolorado.net
Photographer: www.jaygoodrich.com
Key Words: Shelf Lighting, Modern Shelf Lighting, Contemporary shelf lighting, lighting, lighting designer, lighting design, modern shelves, contemporary shelves, modern shelf, contemporary shelf, modern shelves, contemporary shelf light, kitchen shelf light, wet bar, wet bar lighting, bar lighting, shelf light, shelf lighting, modern shelves, modern shelf lighting, lighting for shelves, lighting for built ins, backlighting, silhouette, lighting, shelf lighting, kitchen lighting, bar lighting, bar lighting, shelf lighting, bar lighting, bar lighting, bar lighting, bar lighting

Klassisk inredning av en vita vitt hemmabar, med luckor med glaspanel, svarta skåp, granitbänkskiva och brunt golv

Inredning av en klassisk svarta svart hemmabar med vask, med en integrerad diskho, luckor med infälld panel, blå skåp, marmorbänkskiva och spegel som stänkskydd

The 100-year old home’s kitchen was old and just didn’t function well. A peninsula in the middle of the main part of the kitchen blocked the path from the back door. This forced the homeowners to mostly use an odd, U-shaped corner of the kitchen.
Design objectives:
-Add an island
-Wow-factor design
-Incorporate arts and crafts with a touch of Mid-century modern style
-Allow for a better work triangle when cooking
-Create a seamless path coming into the home from the backdoor
-Make all the countertops in the space 36” high (the old kitchen had different base cabinet heights)
Design challenges to be solved:
-Island design
-Where to place the sink and dishwasher
-The family’s main entrance into the home is a back door located within the kitchen space. Samantha needed to find a way to make an unobstructed path through the kitchen to the outside
-A large eating area connected to the kitchen felt slightly misplaced – Samantha wanted to bring the kitchen and materials more into this area
-The client does not like appliance garages/cabinets to the counter. The more countertop space, the better!
Design solutions:
-Adding the right island made all the difference! Now the family has a couple of seats within the kitchen space. -Multiple walkways facilitate traffic flow.
-Multiple pantry cabinets (both shallow and deep) are placed throughout the space. A couple of pantry cabinets were even added to the back door wall and wrap around into the breakfast nook to give the kitchen a feel of extending into the adjoining eating area.
-Upper wall cabinets with clear glass offer extra lighting and the opportunity for the client to display her beautiful vases and plates. They add and an airy feel to the space.
-The kitchen had two large existing windows that were ideal for a sink placement. The window closest to the back door made the most sense due to the fact that the other window was in the corner. Now that the sink had a place, we needed to worry about the dishwasher. Samantha didn’t want the dishwasher to be in the way of people coming in the back door – it’s now in the island right across from the sink.
-The homeowners love Motawi Tile. Some fantastic pieces are placed within the backsplash throughout the kitchen. -Larger tiles with borders make for nice accent pieces over the rangetop and by the bar/beverage area.
-The adjacent area for eating is a gorgeous nook with massive windows. We added a built-in furniture-style banquette with additional lower storage cabinets in the same finish. It’s a great way to connect and blend the two areas into what now feels like one big space!

Idéer för en klassisk bruna linjär hemmabar, med luckor med infälld panel, grå skåp, träbänkskiva, stänkskydd i trä och mörkt trägolv

Exempel på en klassisk bruna parallell brunt hemmabar, med en undermonterad diskho, luckor med glaspanel, grå skåp, träbänkskiva och vitt golv

Idéer för att renovera en liten flerfärgade linjär flerfärgat hemmabar, med luckor med glaspanel, skåp i mörkt trä, spegel som stänkskydd och grått golv

Lantlig inredning av en mellanstor grå u-formad grått hemmabar med stolar, med luckor med infälld panel, spegel som stänkskydd, ljust trägolv, beiget golv, svarta skåp och bänkskiva i kvarts

Exempel på en liten klassisk vita linjär vitt hemmabar med vask, med en undermonterad diskho, luckor med glaspanel, marmorbänkskiva, mörkt trägolv, brunt golv, skåp i mörkt trä och stänkskydd i metallkakel

Idéer för att renovera en mellanstor vintage vita linjär vitt hemmabar, med luckor med infälld panel, grå skåp, bänkskiva i kvarts, mellanmörkt trägolv och brunt golv
Hemmabar, med luckor med infälld panel och luckor med glaspanel
1