Hemmabar, med luckor med upphöjd panel och glaspanel som stänkskydd
Sortera efter:
Budget
Sortera efter:Populärt i dag
1 - 11 av 11 foton
Artikel 1 av 3
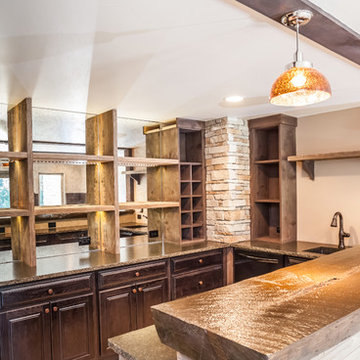
Klassisk inredning av en stor parallell hemmabar med stolar, med en undermonterad diskho, luckor med upphöjd panel, skåp i mörkt trä, träbänkskiva, glaspanel som stänkskydd och klinkergolv i porslin

Taking good care of this home and taking time to customize it to their family, the owners have completed four remodel projects with Castle.
The 2nd floor addition was completed in 2006, which expanded the home in back, where there was previously only a 1st floor porch. Now, after this remodel, the sunroom is open to the rest of the home and can be used in all four seasons.
On the 2nd floor, the home’s footprint greatly expanded from a tight attic space into 4 bedrooms and 1 bathroom.
The kitchen remodel, which took place in 2013, reworked the floorplan in small, but dramatic ways.
The doorway between the kitchen and front entry was widened and moved to allow for better flow, more countertop space, and a continuous wall for appliances to be more accessible. A more functional kitchen now offers ample workspace and cabinet storage, along with a built-in breakfast nook countertop.
All new stainless steel LG and Bosch appliances were ordered from Warners’ Stellian.
Another remodel in 2016 converted a closet into a wet bar allows for better hosting in the dining room.
In 2018, after this family had already added a 2nd story addition, remodeled their kitchen, and converted the dining room closet into a wet bar, they decided it was time to remodel their basement.
Finishing a portion of the basement to make a living room and giving the home an additional bathroom allows for the family and guests to have more personal space. With every project, solid oak woodwork has been installed, classic countertops and traditional tile selected, and glass knobs used.
Where the finished basement area meets the utility room, Castle designed a barn door, so the cat will never be locked out of its litter box.
The 3/4 bathroom is spacious and bright. The new shower floor features a unique pebble mosaic tile from Ceramic Tileworks. Bathroom sconces from Creative Lighting add a contemporary touch.
Overall, this home is suited not only to the home’s original character; it is also suited to house the owners’ family for a lifetime.
This home will be featured on the 2019 Castle Home Tour, September 28 – 29th. Showcased projects include their kitchen, wet bar, and basement. Not on tour is a second-floor addition including a master suite.
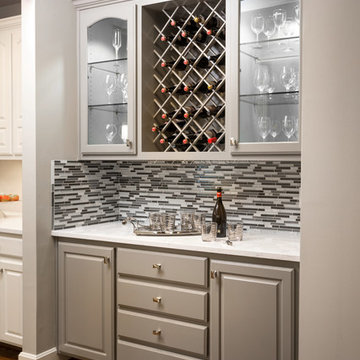
The builder grade maple bar needed an upgrade. We painted the entire unit gray, added metallic paint and replaced the wood shelves with glass, snazzy backsplash and new quartz countertop.
Design Connection, Inc. provided space plans, cabinets, countertops, tile, painting, accessories, hard wood floors and installation of all materials and project management.
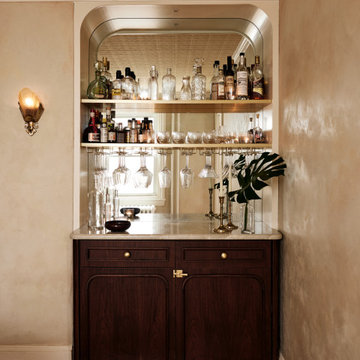
Dining Room built-in bar featuring a new tin ceiling, plaster walls, amber slipper shade sconces, painted frame niche with walnut & onyx bar with a glass backsplash and brass shelves custom fit to our client's needs.
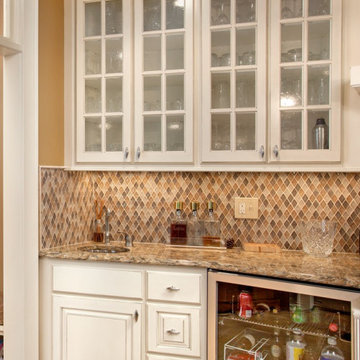
Custom Amish built cabinetry painted with light distressed stain.
Cambria quartz countertops.
Mosaic backsplash Sonoma Tilemakers.
Idéer för mellanstora vintage linjära brunt hemmabarer med vask, med en undermonterad diskho, luckor med upphöjd panel, skåp i slitet trä, bänkskiva i kvarts, flerfärgad stänkskydd, glaspanel som stänkskydd, klinkergolv i porslin och beiget golv
Idéer för mellanstora vintage linjära brunt hemmabarer med vask, med en undermonterad diskho, luckor med upphöjd panel, skåp i slitet trä, bänkskiva i kvarts, flerfärgad stänkskydd, glaspanel som stänkskydd, klinkergolv i porslin och beiget golv
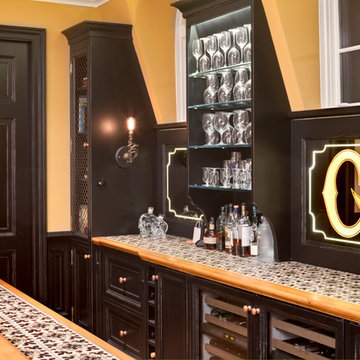
Andrew Petrich
Inspiration för en mellanstor funkis linjär hemmabar med stolar, med en nedsänkt diskho, luckor med upphöjd panel, skåp i slitet trä, kaklad bänkskiva, glaspanel som stänkskydd och mellanmörkt trägolv
Inspiration för en mellanstor funkis linjär hemmabar med stolar, med en nedsänkt diskho, luckor med upphöjd panel, skåp i slitet trä, kaklad bänkskiva, glaspanel som stänkskydd och mellanmörkt trägolv
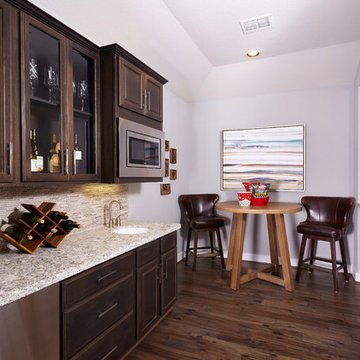
Modern inredning av en mellanstor linjär hemmabar med vask, med en undermonterad diskho, luckor med upphöjd panel, skåp i mörkt trä, granitbänkskiva, beige stänkskydd, glaspanel som stänkskydd, mörkt trägolv och brunt golv
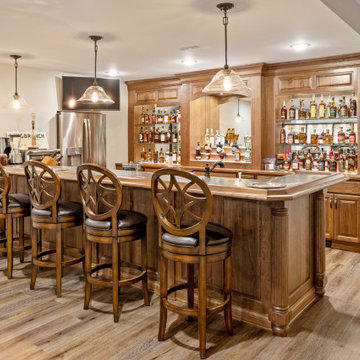
Natural bar with undercounted lighting.
Exempel på en stor klassisk bruna linjär brunt hemmabar med stolar, med luckor med upphöjd panel, skåp i mellenmörkt trä, träbänkskiva, glaspanel som stänkskydd, mellanmörkt trägolv och brunt golv
Exempel på en stor klassisk bruna linjär brunt hemmabar med stolar, med luckor med upphöjd panel, skåp i mellenmörkt trä, träbänkskiva, glaspanel som stänkskydd, mellanmörkt trägolv och brunt golv
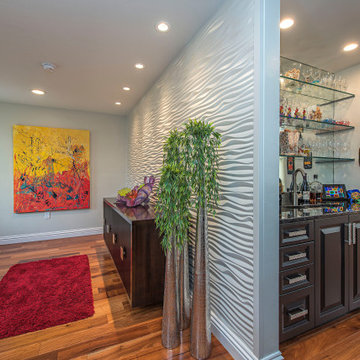
Idéer för en liten eklektisk linjär hemmabar med vask, med en undermonterad diskho, luckor med upphöjd panel, svarta skåp och glaspanel som stänkskydd
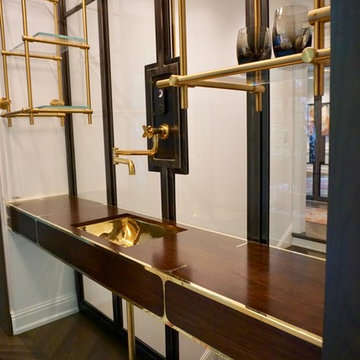
These Contemporary homes are all about incorporating every little detail
Modern inredning av en mellanstor bruna linjär brunt hemmabar med vask, med en nedsänkt diskho, luckor med upphöjd panel, bruna skåp, träbänkskiva, glaspanel som stänkskydd, mörkt trägolv och brunt golv
Modern inredning av en mellanstor bruna linjär brunt hemmabar med vask, med en nedsänkt diskho, luckor med upphöjd panel, bruna skåp, träbänkskiva, glaspanel som stänkskydd, mörkt trägolv och brunt golv
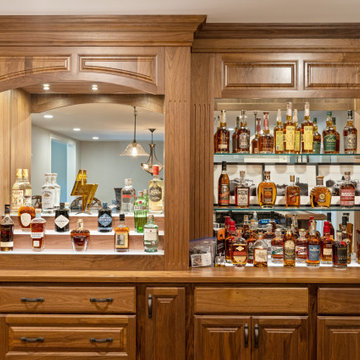
Natural bar with undercounted lighting.
Inredning av en klassisk stor bruna linjär brunt hemmabar med stolar, med luckor med upphöjd panel, skåp i mellenmörkt trä, träbänkskiva och glaspanel som stänkskydd
Inredning av en klassisk stor bruna linjär brunt hemmabar med stolar, med luckor med upphöjd panel, skåp i mellenmörkt trä, träbänkskiva och glaspanel som stänkskydd
Hemmabar, med luckor med upphöjd panel och glaspanel som stänkskydd
1