Hemmabar, med en nedsänkt diskho och marmorbänkskiva
Sortera efter:
Budget
Sortera efter:Populärt i dag
1 - 20 av 239 foton
Artikel 1 av 3

Emilio Collavino
Inredning av en modern stor grå parallell grått hemmabar med vask, med skåp i mörkt trä, marmorbänkskiva, klinkergolv i porslin, grått golv, en nedsänkt diskho, svart stänkskydd och öppna hyllor
Inredning av en modern stor grå parallell grått hemmabar med vask, med skåp i mörkt trä, marmorbänkskiva, klinkergolv i porslin, grått golv, en nedsänkt diskho, svart stänkskydd och öppna hyllor

Inredning av en klassisk stor vita parallell vitt hemmabar, med en nedsänkt diskho, skåp i shakerstil, grå skåp, marmorbänkskiva, vitt stänkskydd, stänkskydd i marmor, ljust trägolv och beiget golv

Master bedroom suite wet bar
Inredning av en klassisk liten grå linjär grått hemmabar med vask, med luckor med profilerade fronter, skåp i mörkt trä, marmorbänkskiva, vitt stänkskydd, stänkskydd i marmor, mörkt trägolv, brunt golv och en nedsänkt diskho
Inredning av en klassisk liten grå linjär grått hemmabar med vask, med luckor med profilerade fronter, skåp i mörkt trä, marmorbänkskiva, vitt stänkskydd, stänkskydd i marmor, mörkt trägolv, brunt golv och en nedsänkt diskho

Idéer för små medelhavsstil flerfärgat hemmabarer med vask, med en nedsänkt diskho, skåp i ljust trä, marmorbänkskiva, flerfärgad stänkskydd och stänkskydd i marmor

Idéer för att renovera en mellanstor lantlig grå u-formad grått hemmabar med vask, med en nedsänkt diskho, skåp i mörkt trä, marmorbänkskiva, vitt stänkskydd, stänkskydd i stenkakel, ljust trägolv och beiget golv

This large gated estate includes one of the original Ross cottages that served as a summer home for people escaping San Francisco's fog. We took the main residence built in 1941 and updated it to the current standards of 2020 while keeping the cottage as a guest house. A massive remodel in 1995 created a classic white kitchen. To add color and whimsy, we installed window treatments fabricated from a Josef Frank citrus print combined with modern furnishings. Throughout the interiors, foliate and floral patterned fabrics and wall coverings blur the inside and outside worlds.
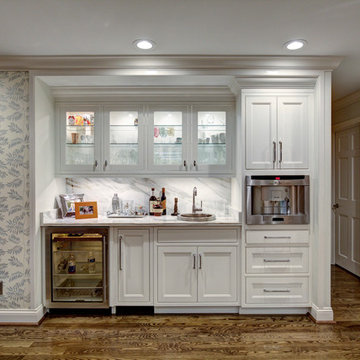
Mark Mahan
Foto på en mellanstor funkis linjär hemmabar med vask, med en nedsänkt diskho, luckor med profilerade fronter, vita skåp, marmorbänkskiva, vitt stänkskydd, stänkskydd i marmor, mellanmörkt trägolv och brunt golv
Foto på en mellanstor funkis linjär hemmabar med vask, med en nedsänkt diskho, luckor med profilerade fronter, vita skåp, marmorbänkskiva, vitt stänkskydd, stänkskydd i marmor, mellanmörkt trägolv och brunt golv

This home bar has glass shelving and a mirrored backsplash. The blue cabinetry adds a pop of color to the area and blends with the blue painted refrigerator.
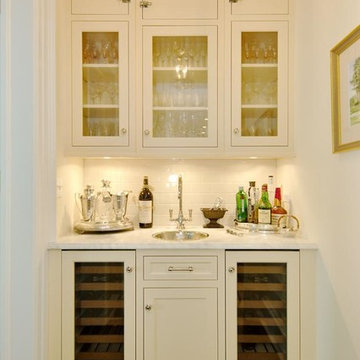
Inredning av en klassisk liten linjär hemmabar med vask, med en nedsänkt diskho, luckor med glaspanel, vita skåp, marmorbänkskiva, vitt stänkskydd, stänkskydd i tunnelbanekakel och mörkt trägolv

Below Buchanan is a basement renovation that feels as light and welcoming as one of our outdoor living spaces. The project is full of unique details, custom woodworking, built-in storage, and gorgeous fixtures. Custom carpentry is everywhere, from the built-in storage cabinets and molding to the private booth, the bar cabinetry, and the fireplace lounge.
Creating this bright, airy atmosphere was no small challenge, considering the lack of natural light and spatial restrictions. A color pallet of white opened up the space with wood, leather, and brass accents bringing warmth and balance. The finished basement features three primary spaces: the bar and lounge, a home gym, and a bathroom, as well as additional storage space. As seen in the before image, a double row of support pillars runs through the center of the space dictating the long, narrow design of the bar and lounge. Building a custom dining area with booth seating was a clever way to save space. The booth is built into the dividing wall, nestled between the support beams. The same is true for the built-in storage cabinet. It utilizes a space between the support pillars that would otherwise have been wasted.
The small details are as significant as the larger ones in this design. The built-in storage and bar cabinetry are all finished with brass handle pulls, to match the light fixtures, faucets, and bar shelving. White marble counters for the bar, bathroom, and dining table bring a hint of Hollywood glamour. White brick appears in the fireplace and back bar. To keep the space feeling as lofty as possible, the exposed ceilings are painted black with segments of drop ceilings accented by a wide wood molding, a nod to the appearance of exposed beams. Every detail is thoughtfully chosen right down from the cable railing on the staircase to the wood paneling behind the booth, and wrapping the bar.

DND Speakeasy bar at Vintry & Mercer hotel
Exempel på en stor klassisk svarta parallell svart hemmabar med vask, med en nedsänkt diskho, luckor med infälld panel, skåp i mörkt trä, marmorbänkskiva, svart stänkskydd, stänkskydd i marmor, klinkergolv i porslin och brunt golv
Exempel på en stor klassisk svarta parallell svart hemmabar med vask, med en nedsänkt diskho, luckor med infälld panel, skåp i mörkt trä, marmorbänkskiva, svart stänkskydd, stänkskydd i marmor, klinkergolv i porslin och brunt golv

This Naples home was the typical Florida Tuscan Home design, our goal was to modernize the design with cleaner lines but keeping the Traditional Moulding elements throughout the home. This is a great example of how to de-tuscanize your home.
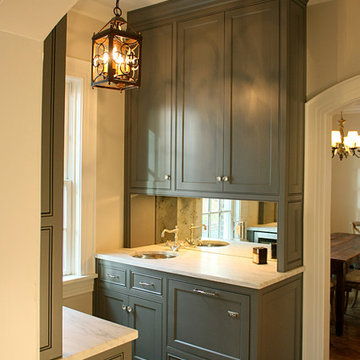
Bild på en vintage vita linjär vitt hemmabar med vask, med en nedsänkt diskho, skåp i shakerstil, gröna skåp, marmorbänkskiva och målat trägolv

Exempel på en lantlig svarta parallell svart hemmabar med stolar, med en nedsänkt diskho, skåp i shakerstil, svarta skåp, marmorbänkskiva, stänkskydd i tegel och ljust trägolv

Bild på en liten vintage vita linjär vitt hemmabar med vask, med en nedsänkt diskho, luckor med infälld panel, grå skåp, marmorbänkskiva, vitt stänkskydd, stänkskydd i tunnelbanekakel, mörkt trägolv och svart golv

Idéer för en klassisk beige linjär hemmabar med vask, med en nedsänkt diskho, luckor med infälld panel, marmorbänkskiva, beige stänkskydd, stänkskydd i marmor, mörkt trägolv, gröna skåp och brunt golv
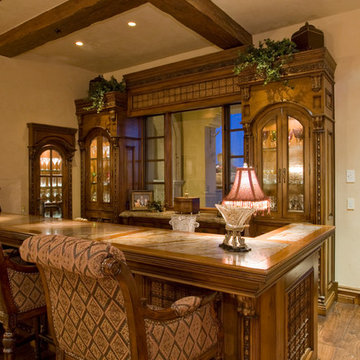
`
Idéer för mycket stora medelhavsstil linjära beige hemmabarer med stolar, med en nedsänkt diskho, luckor med glaspanel, skåp i mellenmörkt trä, marmorbänkskiva, mörkt trägolv och brunt golv
Idéer för mycket stora medelhavsstil linjära beige hemmabarer med stolar, med en nedsänkt diskho, luckor med glaspanel, skåp i mellenmörkt trä, marmorbänkskiva, mörkt trägolv och brunt golv

Below Buchanan is a basement renovation that feels as light and welcoming as one of our outdoor living spaces. The project is full of unique details, custom woodworking, built-in storage, and gorgeous fixtures. Custom carpentry is everywhere, from the built-in storage cabinets and molding to the private booth, the bar cabinetry, and the fireplace lounge.
Creating this bright, airy atmosphere was no small challenge, considering the lack of natural light and spatial restrictions. A color pallet of white opened up the space with wood, leather, and brass accents bringing warmth and balance. The finished basement features three primary spaces: the bar and lounge, a home gym, and a bathroom, as well as additional storage space. As seen in the before image, a double row of support pillars runs through the center of the space dictating the long, narrow design of the bar and lounge. Building a custom dining area with booth seating was a clever way to save space. The booth is built into the dividing wall, nestled between the support beams. The same is true for the built-in storage cabinet. It utilizes a space between the support pillars that would otherwise have been wasted.
The small details are as significant as the larger ones in this design. The built-in storage and bar cabinetry are all finished with brass handle pulls, to match the light fixtures, faucets, and bar shelving. White marble counters for the bar, bathroom, and dining table bring a hint of Hollywood glamour. White brick appears in the fireplace and back bar. To keep the space feeling as lofty as possible, the exposed ceilings are painted black with segments of drop ceilings accented by a wide wood molding, a nod to the appearance of exposed beams. Every detail is thoughtfully chosen right down from the cable railing on the staircase to the wood paneling behind the booth, and wrapping the bar.

Idéer för en stor modern flerfärgade parallell hemmabar med stolar, med en nedsänkt diskho, släta luckor, grå skåp, marmorbänkskiva, grått stänkskydd, spegel som stänkskydd, klinkergolv i porslin och grått golv
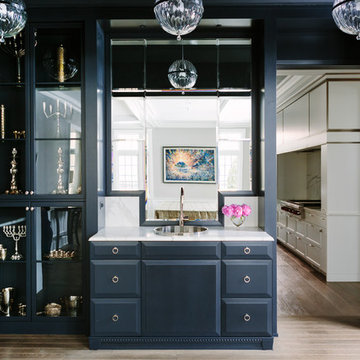
Aimee Mazzenga Photography
Idéer för att renovera en mellanstor eklektisk l-formad hemmabar med vask, med en nedsänkt diskho, släta luckor, blå skåp, marmorbänkskiva, spegel som stänkskydd, ljust trägolv och beiget golv
Idéer för att renovera en mellanstor eklektisk l-formad hemmabar med vask, med en nedsänkt diskho, släta luckor, blå skåp, marmorbänkskiva, spegel som stänkskydd, ljust trägolv och beiget golv
Hemmabar, med en nedsänkt diskho och marmorbänkskiva
1